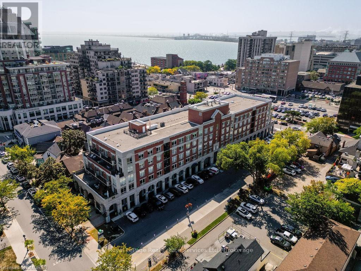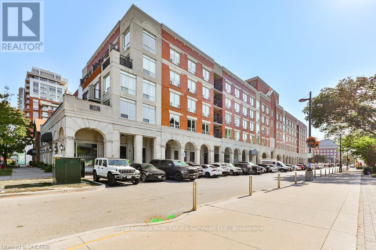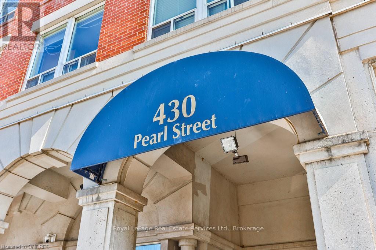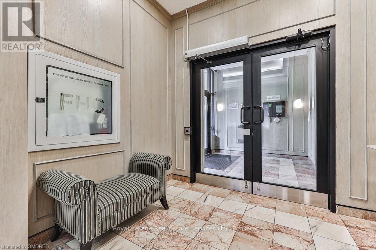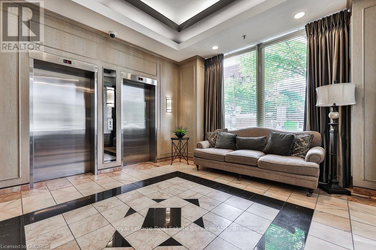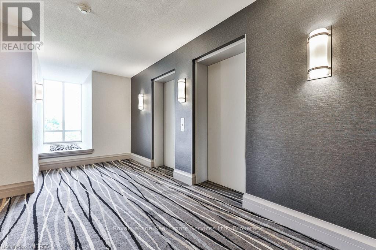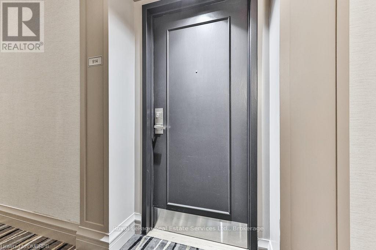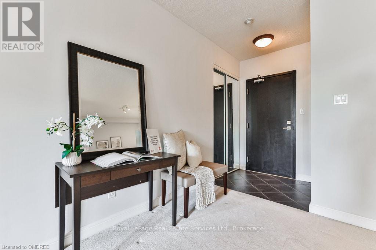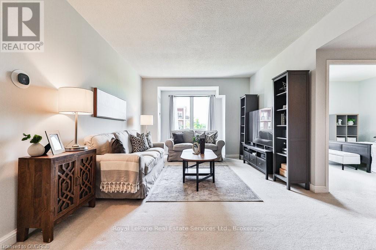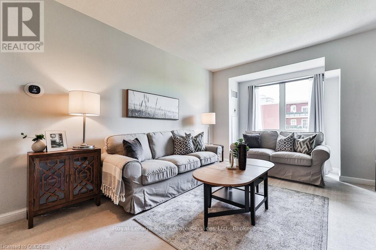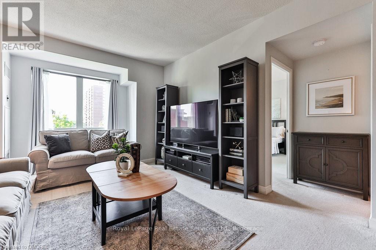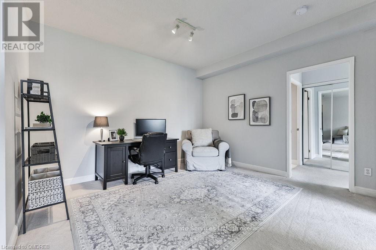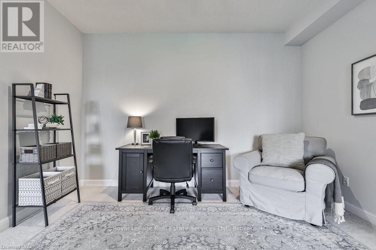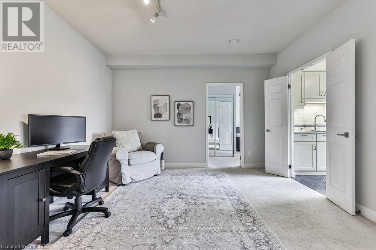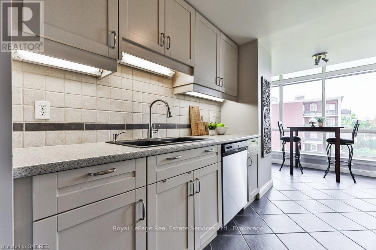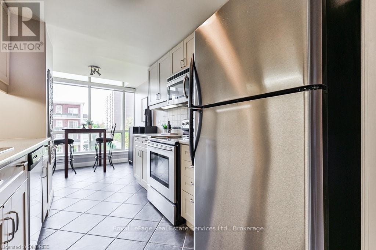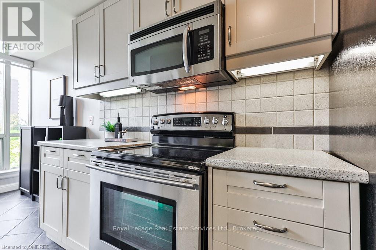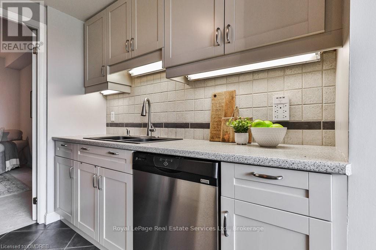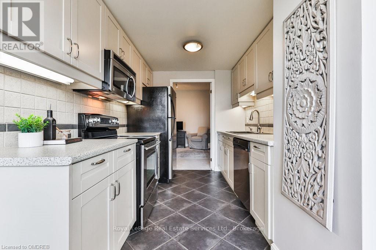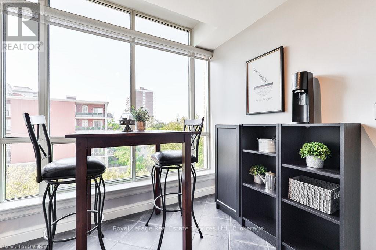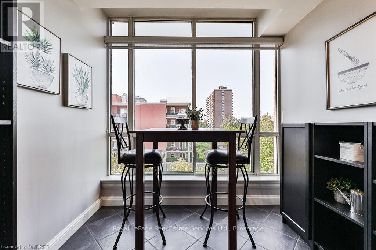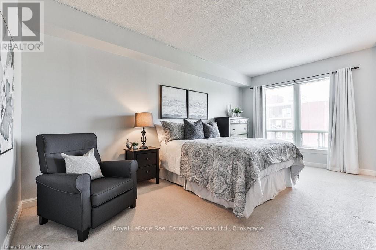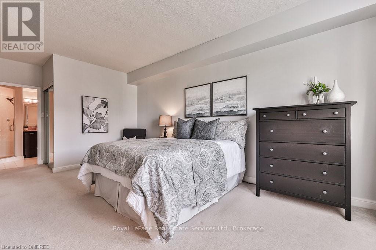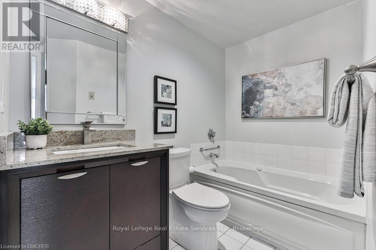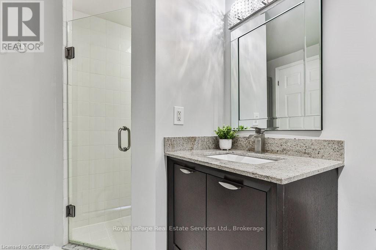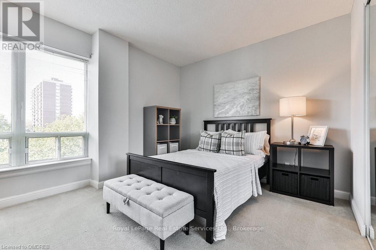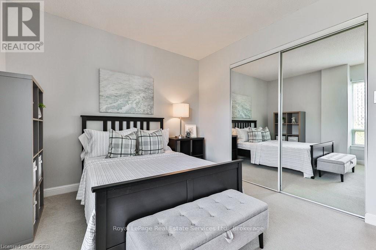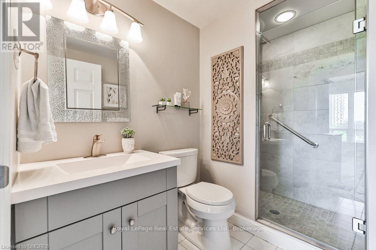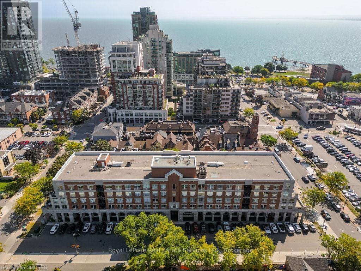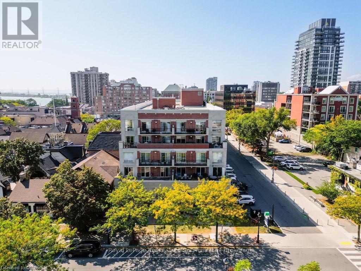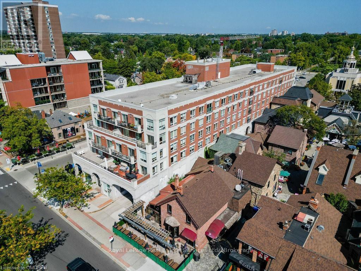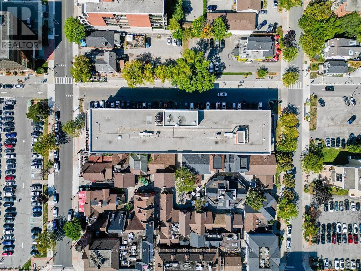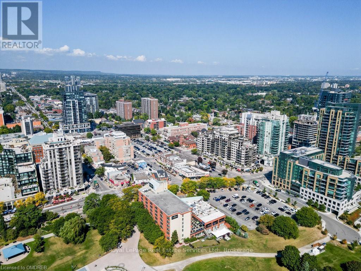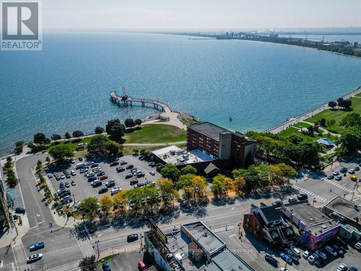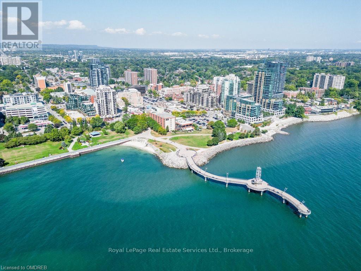514 - 430 Pearl Street Burlington, Ontario L7R 4J8
Interested?
Contact us for more information
Randal Edwards
Salesperson
326 Lakeshore Rd E
Oakville, Ontario L6J 1J6
Joe Williams
Salesperson
326 Lakeshore Rd E
Oakville, Ontario L6J 1J6
$759,000Maintenance, Electricity, Heat, Insurance, Common Area Maintenance, Water, Parking
$955.10 Monthly
Maintenance, Electricity, Heat, Insurance, Common Area Maintenance, Water, Parking
$955.10 MonthlySpacious and updated 2 bed, 2 full bath unit in boutique 430 Pearl Street (Residences of Village Square) set in prime downtown Burlington! Sought after split layout. Incredible value for 1283 sqft in an upscale setting. This unit boasts a spacious living room, and a proper dining room space. Updated kitchen with stainless steel appliances (fridge, stove, dishwasher, B/I microwave hood), under cabinet lighting & eat-in breakfast area. Large primary suite with walk-in closet (with built-in shelving), and renovated ensuite with glass enclosed shower & separate jacuzzi tub. Spacious second bedroom with double closet (with organizers), and second renovated full bathroom. Includes underground parking. Building includes common rooftop BBQ area, party room and car wash station. 430 Pearl boasts an elegant exterior & timeless interior, with respectful residents. Amazing location close to waterfront, parks, and the full array of shops & restaurants downtown Burlington has to offer! *Pets restricted. No dogs allowed (id:58576)
Property Details
| MLS® Number | W10874885 |
| Property Type | Single Family |
| Community Name | Brant |
| AmenitiesNearBy | Hospital |
| CommunityFeatures | Pet Restrictions |
| EquipmentType | None |
| Features | Flat Site, Lighting, Dry |
| ParkingSpaceTotal | 1 |
| RentalEquipmentType | None |
| ViewType | City View |
Building
| BathroomTotal | 2 |
| BedroomsAboveGround | 2 |
| BedroomsTotal | 2 |
| Amenities | Car Wash, Party Room |
| Appliances | Dishwasher, Dryer, Microwave, Refrigerator, Stove, Washer, Window Coverings |
| CoolingType | Central Air Conditioning |
| ExteriorFinish | Concrete, Stucco |
| FireplacePresent | Yes |
| HeatingFuel | Natural Gas |
| HeatingType | Forced Air |
| SizeInterior | 1199.9898 - 1398.9887 Sqft |
| Type | Apartment |
| UtilityWater | Municipal Water |
Parking
| Underground |
Land
| Acreage | No |
| LandAmenities | Hospital |
| ZoningDescription | Dc-15 |
Rooms
| Level | Type | Length | Width | Dimensions |
|---|---|---|---|---|
| Main Level | Foyer | 1.52 m | 1.39 m | 1.52 m x 1.39 m |
| Main Level | Living Room | 7.18 m | 3.58 m | 7.18 m x 3.58 m |
| Main Level | Dining Room | 3.91 m | 3.81 m | 3.91 m x 3.81 m |
| Main Level | Kitchen | 4.9 m | 2.43 m | 4.9 m x 2.43 m |
| Main Level | Primary Bedroom | 6.65 m | 3.42 m | 6.65 m x 3.42 m |
| Main Level | Bathroom | Measurements not available | ||
| Main Level | Bedroom | 3.98 m | 3.47 m | 3.98 m x 3.47 m |
| Main Level | Bathroom | Measurements not available | ||
| Main Level | Laundry Room | 1.7 m | 1.62 m | 1.7 m x 1.62 m |
https://www.realtor.ca/real-estate/27680566/514-430-pearl-street-burlington-brant-brant


