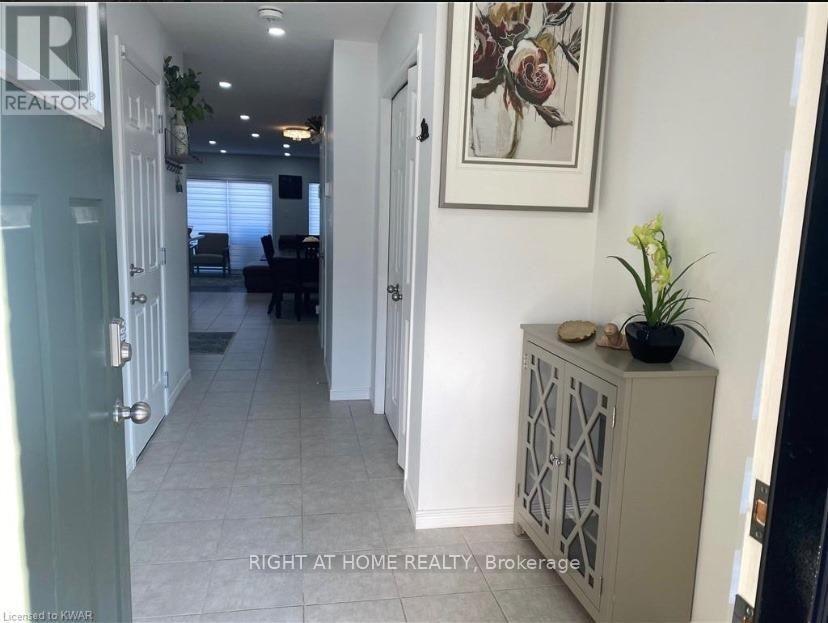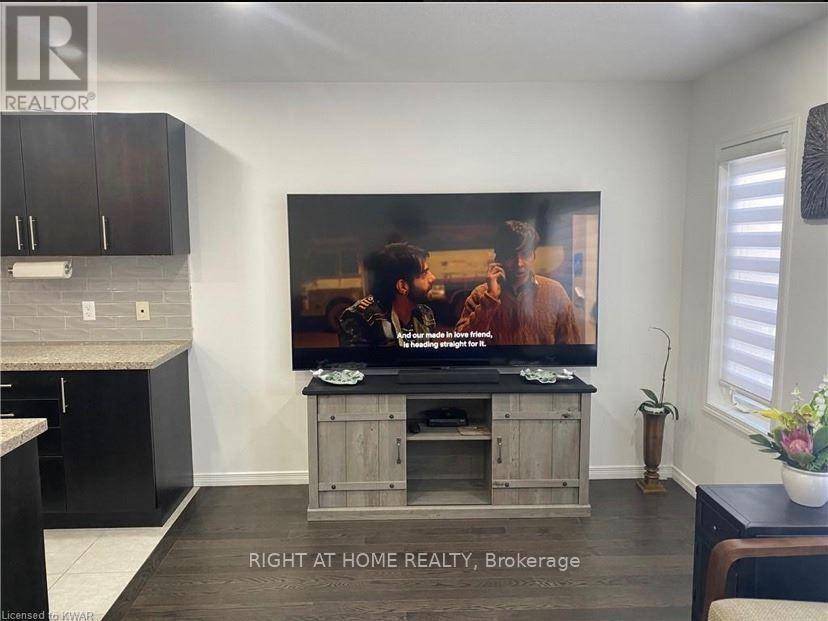511 Woodlea Court Kitchener, Ontario N2R 0P8
Interested?
Contact us for more information
Nirav Gandhi
Salesperson
480 Eglinton Ave West #30, 106498
Mississauga, Ontario L5R 0G2
$2,999 Monthly
Beautiful & Spacious Middle Unit Freehold Townhouse! 3 + 1 Bedrooms, 3.5 Bathrooms W/ Full Finished Basement For Lease! Main Floor Features Include A 2Pc Bathroom, Beautiful Open Concept Kitchen, Backsplash, Stainless Steel Appliances, Dining Area And Spacious Family Room. Second Floor Features Master Bedroom W/ Walk-In Closet And Full Ensuite, 2 More Good-Sized Bedrooms And A Second Full Family Bathroom. Full Finished Basement Features A Rec Room For Your Family Gatherings And A Full, 3Pc Bathroom. Single-Car Garage W/ A Private Driveway. Backyard Includes A Wooden Deck For Your Outdoor Enjoyment. All New Family-Oriented Area! Few Minutes To Fairview Mall, Grocery Stores, Conestoga College, Highway 401 And Highway 7. Book Your Showing Today! (id:58576)
Property Details
| MLS® Number | X11907881 |
| Property Type | Single Family |
| ParkingSpaceTotal | 2 |
Building
| BathroomTotal | 4 |
| BedroomsAboveGround | 3 |
| BedroomsBelowGround | 1 |
| BedroomsTotal | 4 |
| Appliances | Garage Door Opener Remote(s), Dishwasher, Dryer, Range, Refrigerator, Stove, Washer |
| BasementDevelopment | Finished |
| BasementType | N/a (finished) |
| ConstructionStyleAttachment | Attached |
| CoolingType | Central Air Conditioning |
| ExteriorFinish | Brick |
| FlooringType | Tile, Hardwood, Carpeted, Laminate |
| FoundationType | Block |
| HalfBathTotal | 1 |
| HeatingFuel | Natural Gas |
| HeatingType | Forced Air |
| StoriesTotal | 2 |
| Type | Row / Townhouse |
| UtilityWater | Municipal Water |
Parking
| Attached Garage |
Land
| Acreage | No |
| Sewer | Sanitary Sewer |
Rooms
| Level | Type | Length | Width | Dimensions |
|---|---|---|---|---|
| Second Level | Primary Bedroom | 12.1 m | 17.9 m | 12.1 m x 17.9 m |
| Second Level | Bedroom 2 | 8.4 m | 10.6 m | 8.4 m x 10.6 m |
| Second Level | Bedroom 3 | 8.9 m | 10.6 m | 8.9 m x 10.6 m |
| Basement | Bedroom 4 | Measurements not available | ||
| Main Level | Kitchen | 8.4 m | 11.4 m | 8.4 m x 11.4 m |
| Main Level | Dining Room | 8.1 m | 11 m | 8.1 m x 11 m |
| Main Level | Great Room | 17.4 m | 10 m | 17.4 m x 10 m |
https://www.realtor.ca/real-estate/27767827/511-woodlea-court-kitchener



























