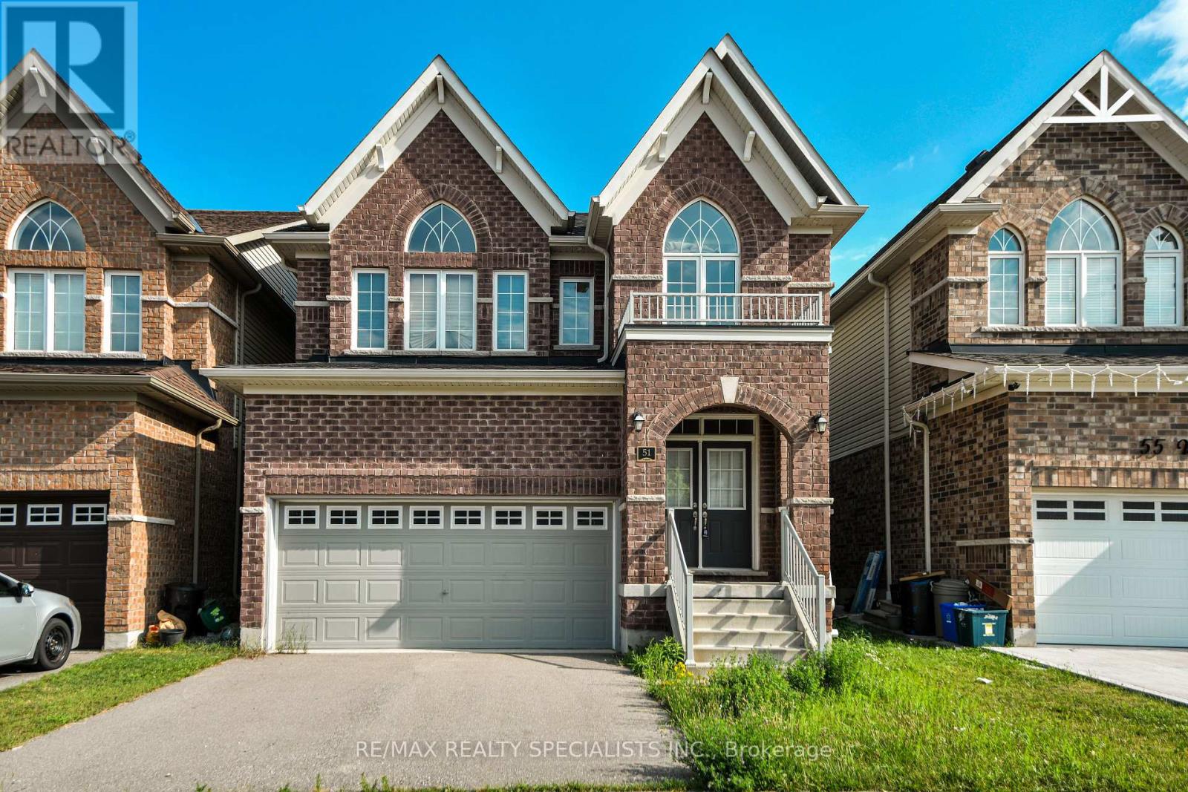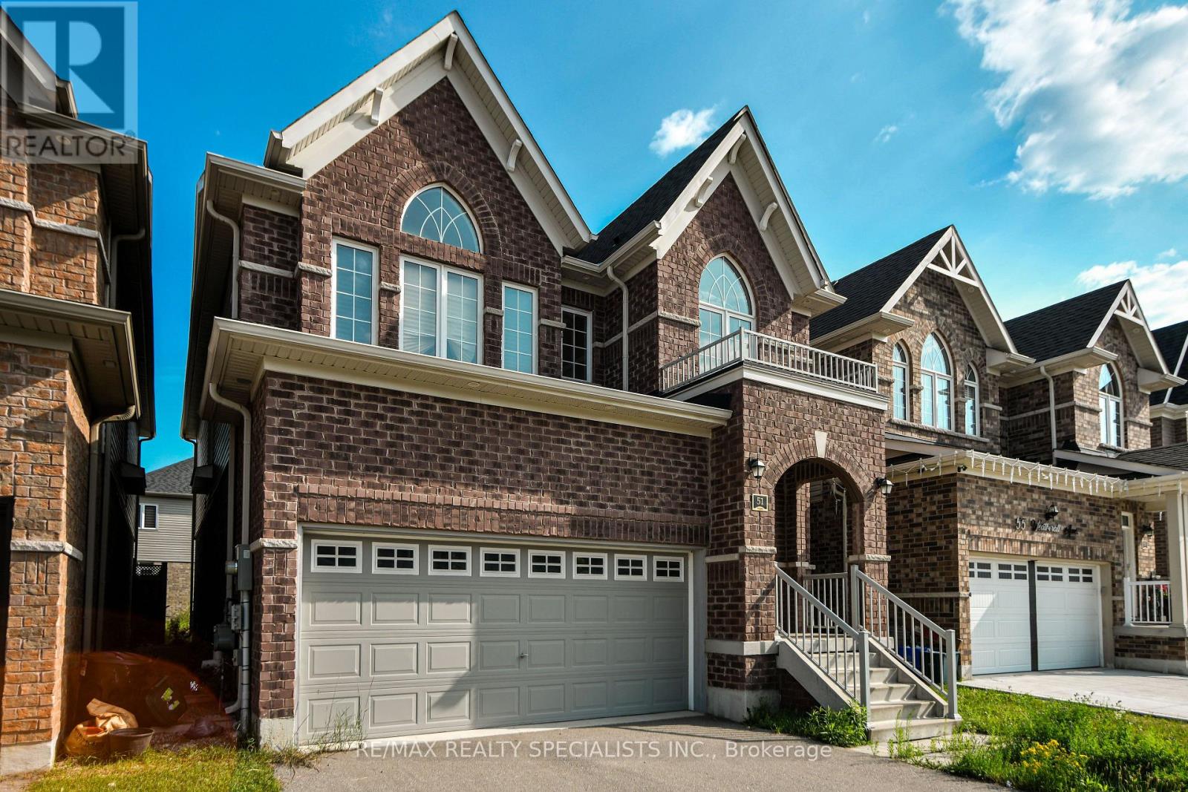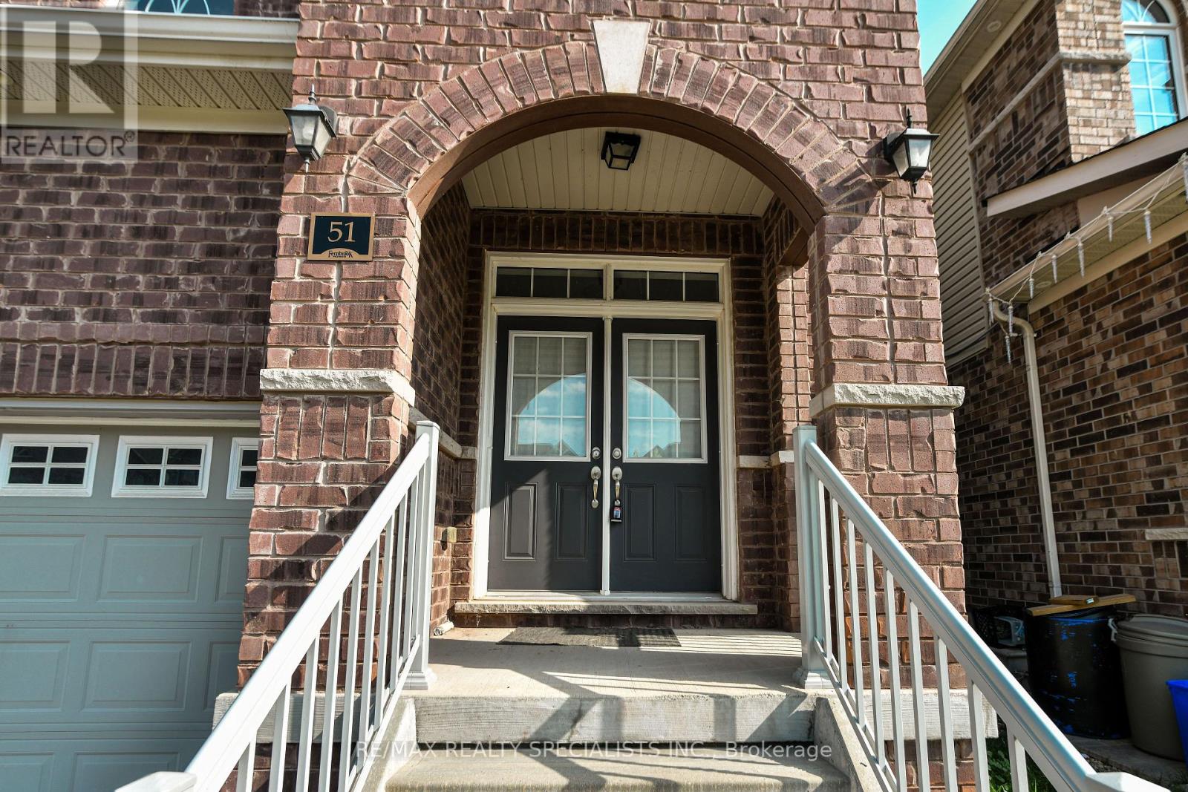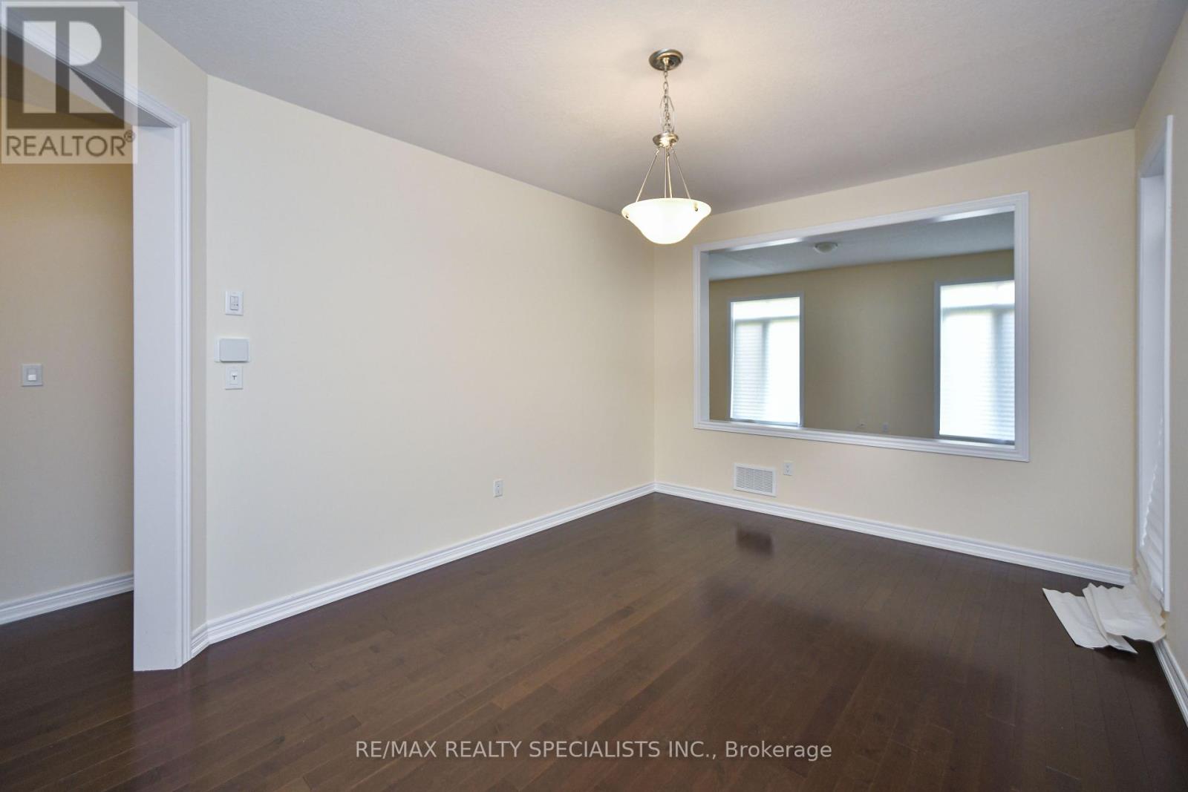51 Weatherall Avenue Cambridge, Ontario N3H 0C1
Interested?
Contact us for more information
Sam Sood
Salesperson
RE/MAX Realty Specialists Inc.
2691 Credit Valley Road #104
Mississauga, Ontario L5M 7A1
2691 Credit Valley Road #104
Mississauga, Ontario L5M 7A1
4 Bedroom
4 Bathroom
1999.983 - 2499.9795 sqft
Central Air Conditioning
Forced Air
$1,079,000
Beautiful ready to move in detached home! Approx 2500 square feet. Double Door entry. 9ft ceiling on main floor. Hardwood floors throughout and no carpet. Open concept kitchen and family room with W/o to backyard. Minutes away from 401, schools, shopping and more! Perfect for a family with kids. (id:58576)
Property Details
| MLS® Number | X10421633 |
| Property Type | Single Family |
| AmenitiesNearBy | Park, Public Transit, Schools |
| ParkingSpaceTotal | 6 |
Building
| BathroomTotal | 4 |
| BedroomsAboveGround | 4 |
| BedroomsTotal | 4 |
| Appliances | Dishwasher, Dryer, Refrigerator, Stove, Washer |
| BasementDevelopment | Unfinished |
| BasementType | N/a (unfinished) |
| ConstructionStyleAttachment | Detached |
| CoolingType | Central Air Conditioning |
| ExteriorFinish | Aluminum Siding, Brick Facing |
| FlooringType | Hardwood, Ceramic |
| HalfBathTotal | 1 |
| HeatingFuel | Natural Gas |
| HeatingType | Forced Air |
| StoriesTotal | 2 |
| SizeInterior | 1999.983 - 2499.9795 Sqft |
| Type | House |
| UtilityWater | Municipal Water |
Parking
| Garage |
Land
| Acreage | No |
| LandAmenities | Park, Public Transit, Schools |
| Sewer | Sanitary Sewer |
| SizeDepth | 98 Ft ,4 In |
| SizeFrontage | 35 Ft |
| SizeIrregular | 35 X 98.4 Ft |
| SizeTotalText | 35 X 98.4 Ft|1/2 - 1.99 Acres |
| ZoningDescription | R3 |
Rooms
| Level | Type | Length | Width | Dimensions |
|---|---|---|---|---|
| Second Level | Primary Bedroom | 5.19 m | 4.4 m | 5.19 m x 4.4 m |
| Second Level | Bedroom 2 | 5.1 m | 3.65 m | 5.1 m x 3.65 m |
| Second Level | Bedroom 3 | 3.05 m | 3.27 m | 3.05 m x 3.27 m |
| Second Level | Bedroom 4 | 3.64 m | 3.15 m | 3.64 m x 3.15 m |
| Main Level | Living Room | 8.1 m | 3.63 m | 8.1 m x 3.63 m |
| Main Level | Dining Room | 4.85 m | 3.48 m | 4.85 m x 3.48 m |
| Main Level | Kitchen | 4.46 m | 3.07 m | 4.46 m x 3.07 m |
Utilities
| Cable | Available |
| Sewer | Installed |
https://www.realtor.ca/real-estate/27645241/51-weatherall-avenue-cambridge



















