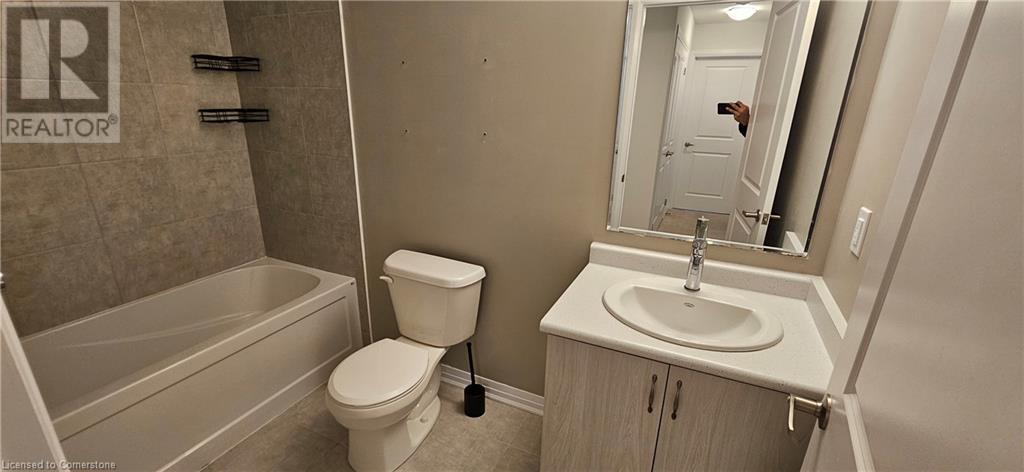51 Sparrow Avenue Unit# 32 Cambridge, Ontario N1T 0E5
Interested?
Contact us for more information
Faisal Susiwala
Broker of Record
1400 Bishop St. N.
Cambridge, Ontario N1R 6W8
$2,750 MonthlyLandscaping, Other, See Remarks
MODERN LIVING. This modern townhome is located in East Galt, a highly sought-after family-friendly neighbourhood. It offers easy access to various amenities and is conveniently situated close to schools and Green Gate Park. The main floor features an open-concept layout, creating a bright and airy atmosphere. The kitchen is equipped with ample counter space and a breakfast bar. It seamlessly flows into the dining area and living room, which has sliders leading to the balcony. Additionally, there is a convenient main floor powder room. On the upper level, you will find 2 bedrooms, along with a 3rd bedroom or den with a skylight. The primary bedroom boasts a 3pc ensuite bathroom. There is also a 4pc bathroom and a laundry area on this level for added convenience. With over 1380 sqft, this townhome offers plenty of room. It provides parking for two vehicles and includes stainless steel appliances, a garage door opener, and visitor parking. For outdoor enthusiasts, the Valens Lake Conservation Area is just a short 14-minute drive away. The convenient location of the townhome also provides easy access to Highway 8, making commuting and exploring the surrounding areas convenient. Tenant (s) are responsible for heat, hydro, gas, water, tenant insurance, and hot rental equipment. Available immediately. (id:58576)
Property Details
| MLS® Number | 40683215 |
| Property Type | Single Family |
| AmenitiesNearBy | Park, Shopping |
| CommunityFeatures | Quiet Area |
| EquipmentType | Furnace, Rental Water Softener |
| Features | Balcony, Paved Driveway |
| ParkingSpaceTotal | 2 |
| RentalEquipmentType | Furnace, Rental Water Softener |
Building
| BathroomTotal | 3 |
| BedroomsAboveGround | 3 |
| BedroomsTotal | 3 |
| Appliances | Dishwasher, Dryer, Refrigerator, Stove, Washer, Microwave Built-in, Garage Door Opener |
| ArchitecturalStyle | 3 Level |
| BasementType | None |
| ConstructedDate | 2022 |
| ConstructionStyleAttachment | Attached |
| CoolingType | Central Air Conditioning |
| ExteriorFinish | Brick, Vinyl Siding |
| FoundationType | Poured Concrete |
| HalfBathTotal | 1 |
| HeatingFuel | Natural Gas |
| HeatingType | Forced Air |
| StoriesTotal | 3 |
| SizeInterior | 1386 Sqft |
| Type | Row / Townhouse |
| UtilityWater | Municipal Water |
Parking
| Attached Garage |
Land
| AccessType | Road Access |
| Acreage | No |
| LandAmenities | Park, Shopping |
| Sewer | Municipal Sewage System |
| SizeDepth | 39 Ft |
| SizeFrontage | 21 Ft |
| SizeTotalText | Under 1/2 Acre |
| ZoningDescription | Rm3 |
Rooms
| Level | Type | Length | Width | Dimensions |
|---|---|---|---|---|
| Second Level | 2pc Bathroom | 5'0'' x 7'0'' | ||
| Second Level | Kitchen | 21'2'' x 16'1'' | ||
| Third Level | 3pc Bathroom | 7'11'' x 4'10'' | ||
| Third Level | Primary Bedroom | 15'2'' x 9'9'' | ||
| Third Level | Bedroom | 9'5'' x 8'7'' | ||
| Third Level | Bedroom | 9'2'' x 9'9'' | ||
| Third Level | 4pc Bathroom | 9'2'' x 4'10'' | ||
| Main Level | Foyer | 24'10'' x 5'8'' |
https://www.realtor.ca/real-estate/27708095/51-sparrow-avenue-unit-32-cambridge















