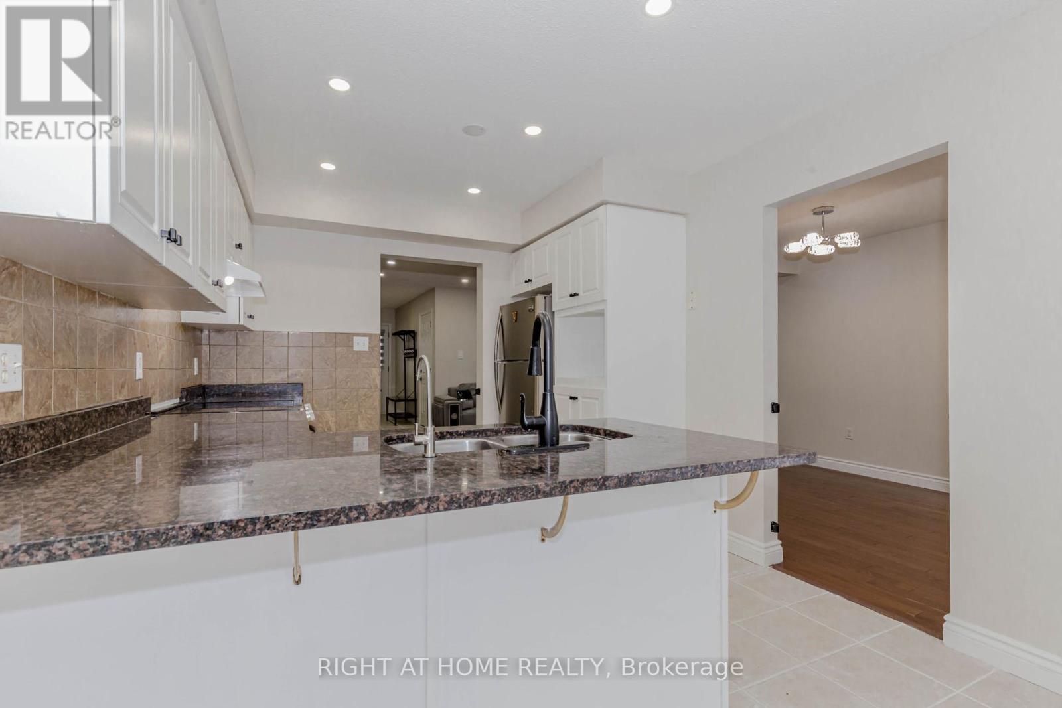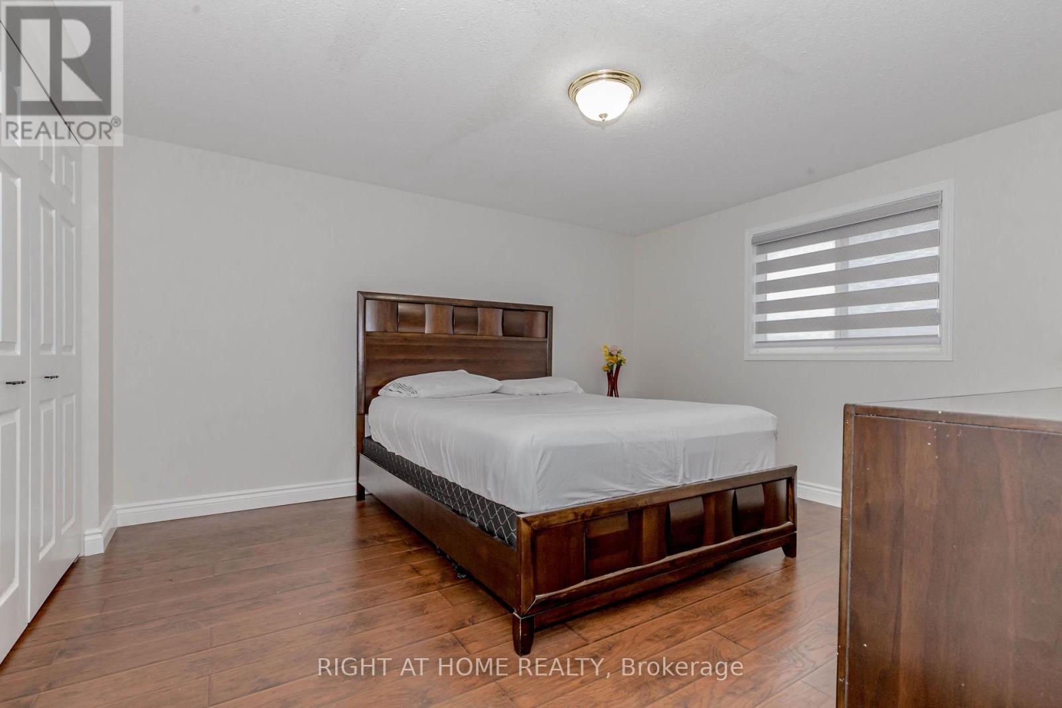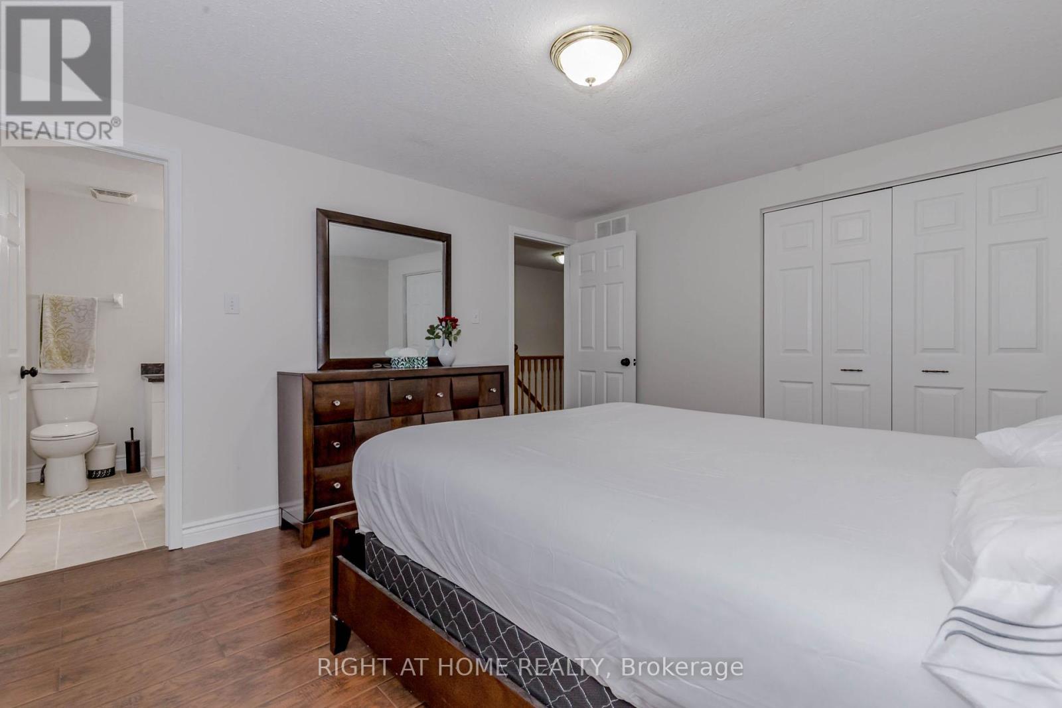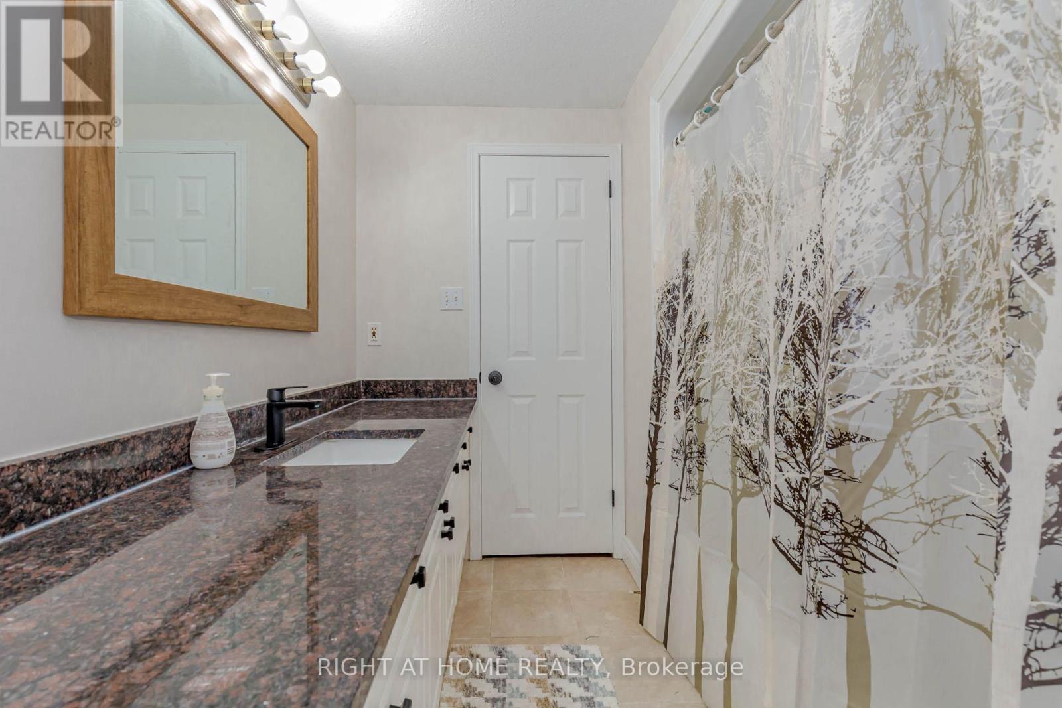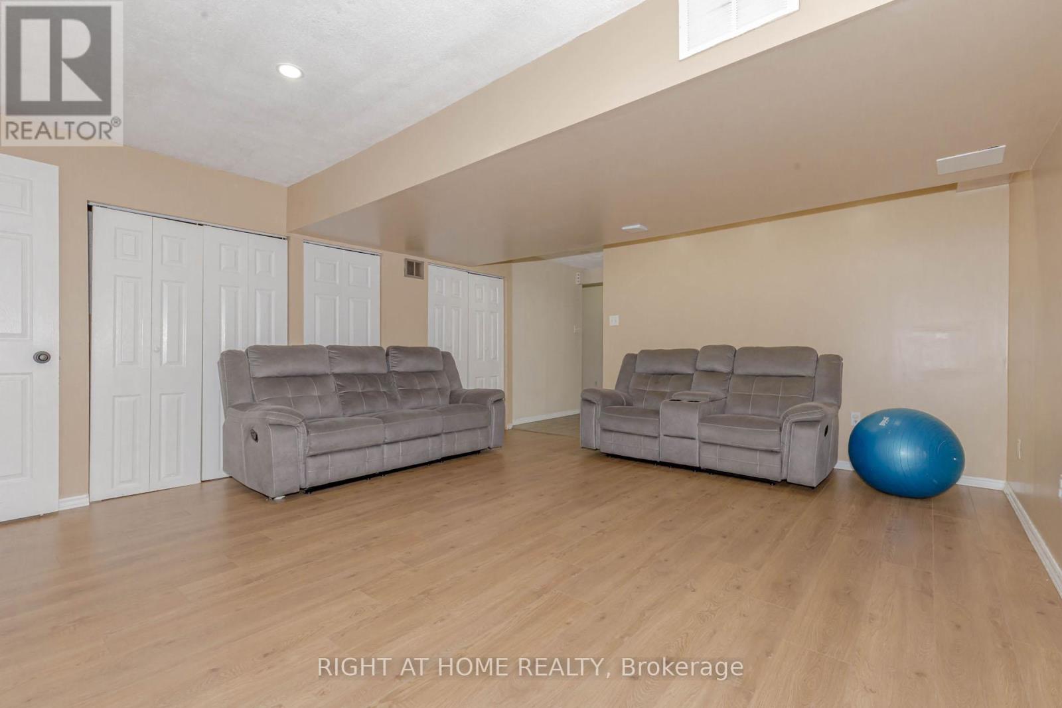51 Hawkins Drive Cambridge, Ontario N1T 1Z7
Interested?
Contact us for more information
Qaswer Mahmood
Salesperson
1396 Don Mills Rd Unit B-121
Toronto, Ontario M3B 0A7
$789,900
Gorgeous 4+1 Bedroom Home In Desirable North Galt On A Quiet Dead End Street! Renovated Top To Bottom With Hardwood Flooring On The Main And Upper Floors Along With New Laminate Floor In The Basement. Pot Lights In Basement And Main Floor. Upgraded Driveway. 4 Bedrooms On The Upper Floor, 2 Piece Washroom On The Main Floor, And A Full Bathroom In The Basement. The Rear Yard Is Fully Fenced, A Single Car Garage, And A Driveway For 2 Vehicles. Very Close To Best Schools In The Area, Minutes To Shopping And The 401. This Home Is Ready For The Large Family To Just Move In! **** EXTRAS **** **Interboard listing: Cornerstone - Waterloo Region** (id:58576)
Property Details
| MLS® Number | X11882573 |
| Property Type | Single Family |
| ParkingSpaceTotal | 3 |
Building
| BathroomTotal | 3 |
| BedroomsAboveGround | 4 |
| BedroomsBelowGround | 1 |
| BedroomsTotal | 5 |
| Appliances | Water Heater, Water Softener, Dryer, Refrigerator, Stove, Washer |
| BasementDevelopment | Finished |
| BasementType | N/a (finished) |
| ConstructionStyleAttachment | Semi-detached |
| CoolingType | Central Air Conditioning |
| ExteriorFinish | Brick, Vinyl Siding |
| FlooringType | Hardwood, Laminate |
| HalfBathTotal | 1 |
| HeatingFuel | Natural Gas |
| HeatingType | Forced Air |
| StoriesTotal | 2 |
| Type | House |
| UtilityWater | Municipal Water |
Parking
| Attached Garage |
Land
| Acreage | No |
| Sewer | Sanitary Sewer |
| SizeDepth | 108 Ft |
| SizeFrontage | 25 Ft |
| SizeIrregular | 25 X 108 Ft |
| SizeTotalText | 25 X 108 Ft |
Rooms
| Level | Type | Length | Width | Dimensions |
|---|---|---|---|---|
| Second Level | Primary Bedroom | 4.1 m | 3.81 m | 4.1 m x 3.81 m |
| Second Level | Bedroom 2 | 3.45 m | 2.85 m | 3.45 m x 2.85 m |
| Second Level | Bedroom 3 | 3.15 m | 3.1 m | 3.15 m x 3.1 m |
| Second Level | Bedroom 4 | 4.12 m | 2.84 m | 4.12 m x 2.84 m |
| Basement | Living Room | 5.14 m | 4.52 m | 5.14 m x 4.52 m |
| Basement | Bedroom 5 | 2.95 m | 2.95 m | 2.95 m x 2.95 m |
| Ground Level | Living Room | 4.8 m | 3.68 m | 4.8 m x 3.68 m |
| Ground Level | Dining Room | 3.4 m | 2.75 m | 3.4 m x 2.75 m |
| Ground Level | Kitchen | Measurements not available | ||
| Ground Level | Eating Area | 3.2 m | 3 m | 3.2 m x 3 m |
Utilities
| Sewer | Installed |
https://www.realtor.ca/real-estate/27715234/51-hawkins-drive-cambridge













