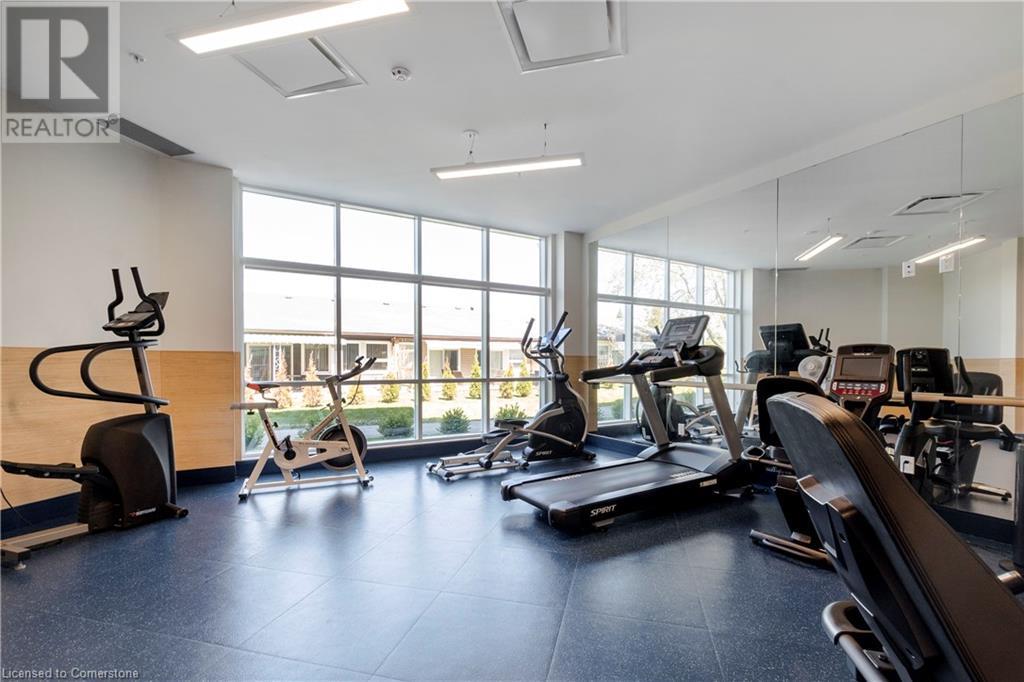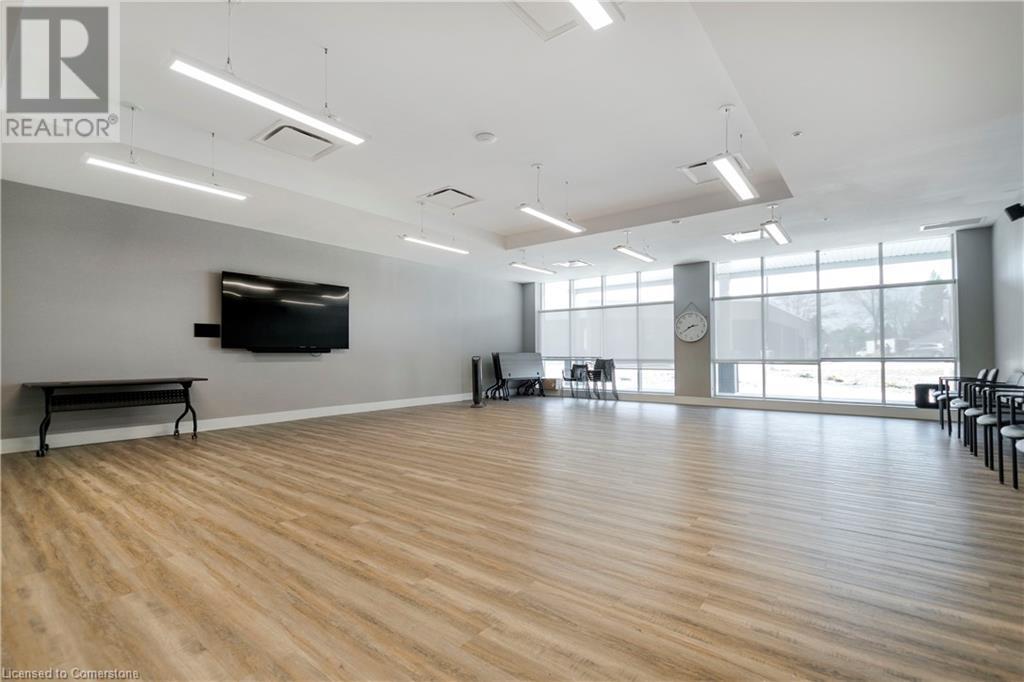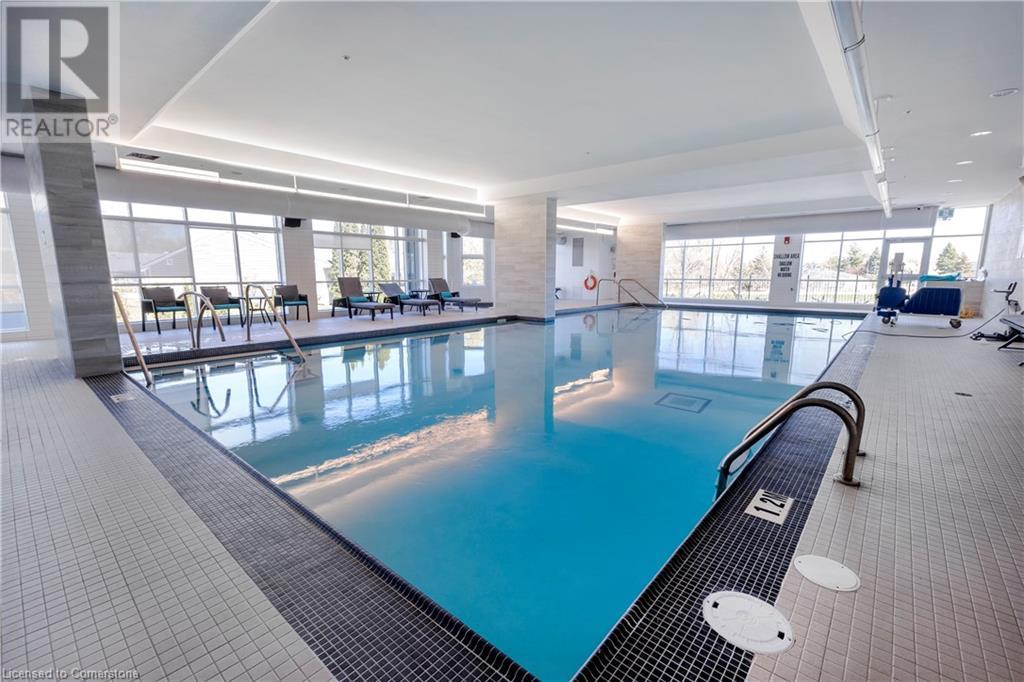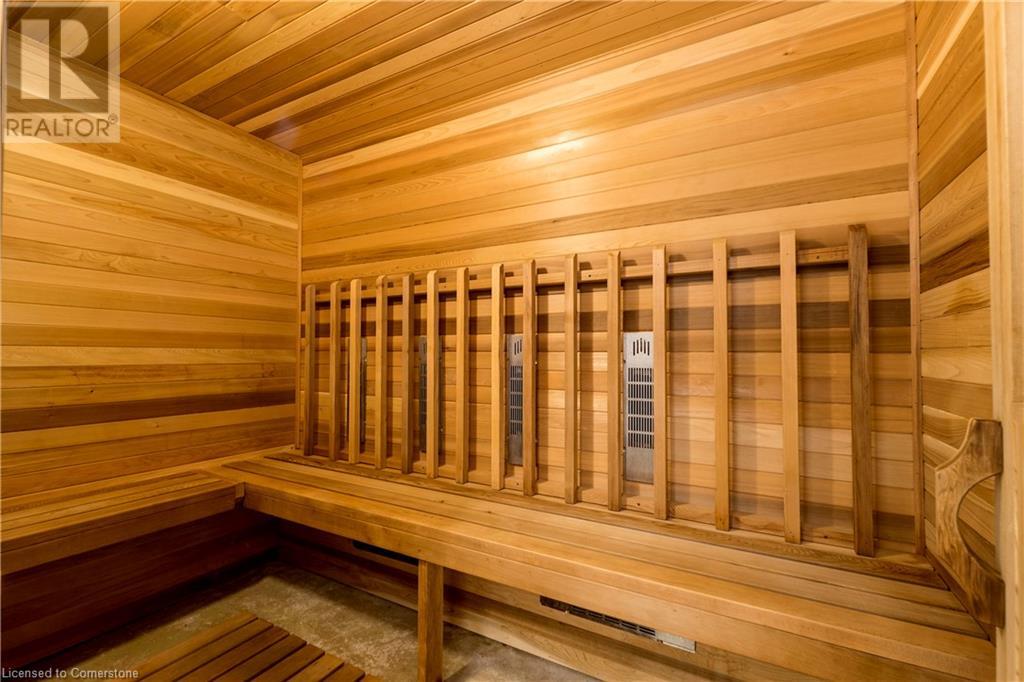51 Gates Lane Hamilton, Ontario L9B 1T8
Interested?
Contact us for more information
Sheri Robins
Salesperson
860 Queenston Road Suite A
Stoney Creek, Ontario L8G 4A8
Anil Verma
Salesperson
860 Queenston Road Unit 4b
Stoney Creek, Ontario L8G 4A8
$615,000Maintenance, Insurance, Common Area Maintenance, Landscaping, Water, Parking
$530.66 Monthly
Maintenance, Insurance, Common Area Maintenance, Landscaping, Water, Parking
$530.66 MonthlyWelcome to this beautifully renovated 1 Bedroom bungalow in the exclusive 55+ gated community of St. Elizabeth Village. This soon-to-be completed home offers a blend of modern design and comfortable living. The nearby health centre offers top notch amenities, including a gym, indoor heated pool, and golf simulator, ensuring you have everything you need to stay active and engaged. CONDO Fees Incl: Property taxes, water, and all exterior maintenance. Viewings during Office hours, MON - FRI 9 am to 4 pm with Min. 24 Hr notice. (id:58576)
Property Details
| MLS® Number | 40683665 |
| Property Type | Single Family |
| AmenitiesNearBy | Airport, Golf Nearby, Hospital, Place Of Worship, Public Transit, Shopping |
| CommunicationType | High Speed Internet |
| EquipmentType | Other |
| ParkingSpaceTotal | 1 |
| PoolType | Indoor Pool |
| RentalEquipmentType | Other |
Building
| BathroomTotal | 1 |
| BedroomsAboveGround | 1 |
| BedroomsTotal | 1 |
| Amenities | Exercise Centre, Guest Suite, Party Room |
| Appliances | Dishwasher, Dryer, Microwave, Refrigerator, Stove, Washer, Hood Fan |
| ArchitecturalStyle | Bungalow |
| BasementType | None |
| ConstructionStyleAttachment | Attached |
| CoolingType | Central Air Conditioning |
| FoundationType | Poured Concrete |
| HeatingFuel | Natural Gas |
| HeatingType | Forced Air |
| StoriesTotal | 1 |
| SizeInterior | 896 Sqft |
| Type | Row / Townhouse |
| UtilityWater | Municipal Water |
Parking
| Visitor Parking |
Land
| AccessType | Road Access, Highway Access |
| Acreage | No |
| LandAmenities | Airport, Golf Nearby, Hospital, Place Of Worship, Public Transit, Shopping |
| Sewer | Municipal Sewage System |
| SizeFrontage | 10 Ft |
| SizeTotalText | Under 1/2 Acre |
| ZoningDescription | De/s-664 De/s-664a |
Rooms
| Level | Type | Length | Width | Dimensions |
|---|---|---|---|---|
| Main Level | Utility Room | 10'8'' x 5'7'' | ||
| Main Level | Eat In Kitchen | 7'11'' x 8'4'' | ||
| Main Level | Kitchen | 13'5'' x 8'4'' | ||
| Main Level | Bedroom | 12'4'' x 12'5'' | ||
| Main Level | 3pc Bathroom | 5'6'' x 8'8'' | ||
| Main Level | Living Room | 17'10'' x 15'2'' |
Utilities
| Cable | Available |
| Electricity | Available |
| Natural Gas | Available |
| Telephone | Available |
https://www.realtor.ca/real-estate/27716759/51-gates-lane-hamilton







