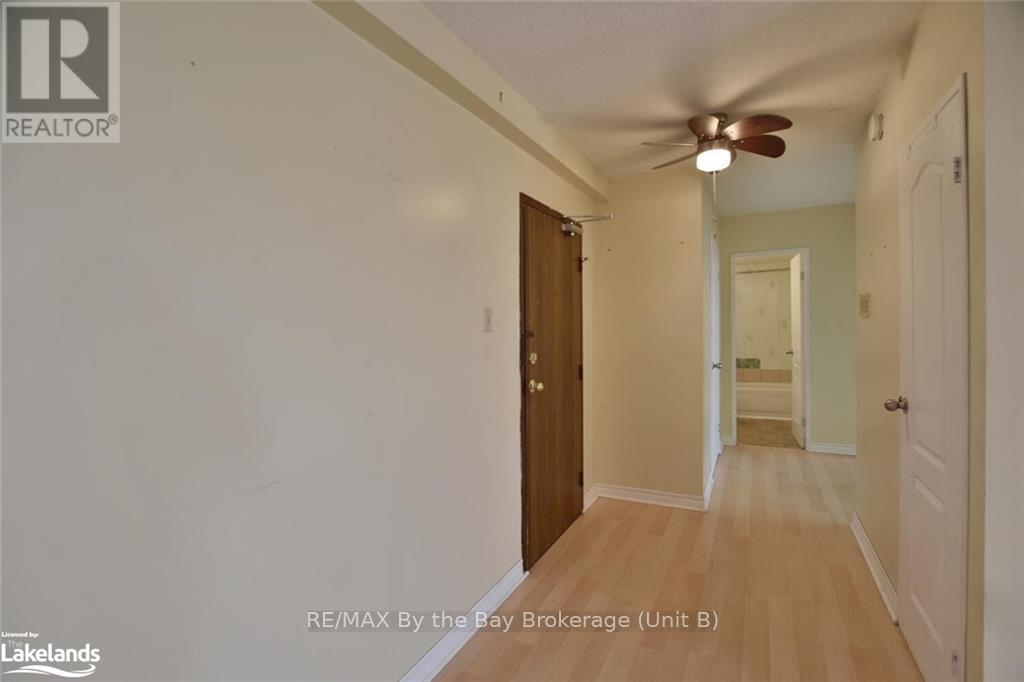509 - 460 Ontario Street Collingwood, Ontario L9Y 4E5
Interested?
Contact us for more information
Jeff Mcinnis
Broker
1900 Mosley Street Unit 2
Wasaga Beach, Ontario L9Z 1Z3
Andrew Mckay
Salesperson
1900 Mosley Street Unit 2
Wasaga Beach, Ontario L9Z 1Z3
$379,900Maintenance, Electricity, Heat, Insurance
$557.22 Monthly
Maintenance, Electricity, Heat, Insurance
$557.22 MonthlyCharming 2-Bedroom Condo with Rare Second Bath, Steps from Downtown Collingwood\r\n\r\nDiscover this bright and open-concept 2-bedroom, 2-bathroom condo perfectly situated within walking distance of Collingwood's vibrant downtown, Sunset Point waterfront park, and the local Legion. Enjoy the convenience of being close to shops, restaurants, and the hospital, with easy access to the town bus route for added mobility.\r\n\r\nThe remodeled kitchen and open layout create a spacious living area, ideal for entertaining or relaxing. Step onto your private balcony for views of the adjacent baseball and soccer fields, a children’s park, and seasonal glimpses of Georgian Bay when the trees are bare.\r\n\r\nThe primary bedroom features a rare two-piece ensuite bath, adding extra comfort and functionality. Condo fees of $557.22 include heat, hydro, water, and sewer—offering worry-free living.\r\n\r\nThis property combines charm, location, and convenience, making it perfect for downsizers, first-time buyers, or those seeking a low-maintenance lifestyle in a thriving community. Don’t miss this opportunity—schedule your viewing today! (id:58576)
Property Details
| MLS® Number | S11822833 |
| Property Type | Single Family |
| Community Name | Collingwood |
| CommunityFeatures | Pet Restrictions |
| Features | Balcony, Laundry- Coin Operated |
| ParkingSpaceTotal | 1 |
Building
| BathroomTotal | 2 |
| BedroomsAboveGround | 2 |
| BedroomsTotal | 2 |
| Amenities | Party Room |
| Appliances | Dishwasher, Microwave, Refrigerator, Stove |
| ExteriorFinish | Brick |
| HalfBathTotal | 1 |
| SizeInterior | 799.9932 - 898.9921 Sqft |
| Type | Apartment |
| UtilityWater | Municipal Water |
Land
| Acreage | No |
| ZoningDescription | R1 |
Rooms
| Level | Type | Length | Width | Dimensions |
|---|---|---|---|---|
| Main Level | Dining Room | 3.1 m | 2.54 m | 3.1 m x 2.54 m |
| Main Level | Kitchen | 3.12 m | 2.44 m | 3.12 m x 2.44 m |
| Main Level | Living Room | 6.2 m | 3.38 m | 6.2 m x 3.38 m |
| Main Level | Primary Bedroom | 3.2 m | 3.78 m | 3.2 m x 3.78 m |
| Main Level | Bathroom | 1.65 m | 0.79 m | 1.65 m x 0.79 m |
| Main Level | Bedroom | 2.67 m | 3.81 m | 2.67 m x 3.81 m |
| Main Level | Bathroom | 1.45 m | 2.21 m | 1.45 m x 2.21 m |
https://www.realtor.ca/real-estate/27688737/509-460-ontario-street-collingwood-collingwood








































