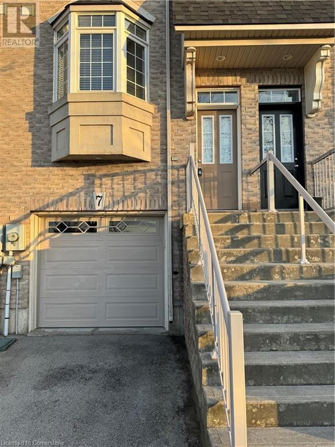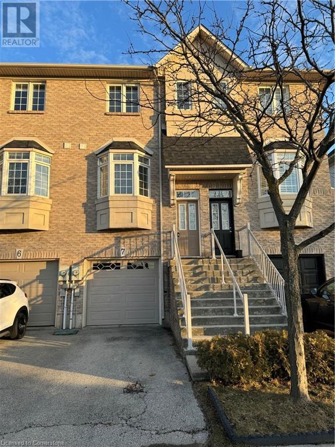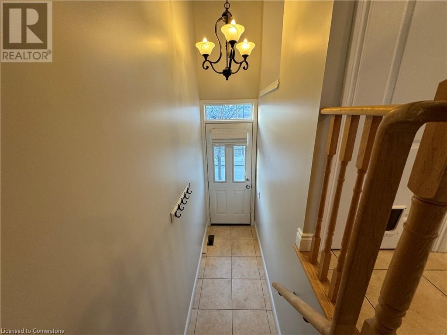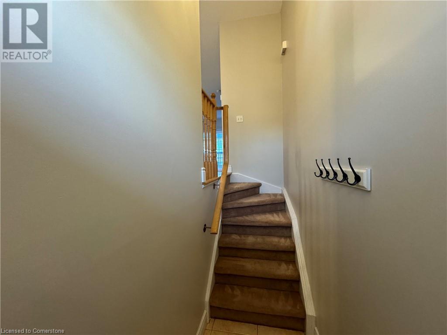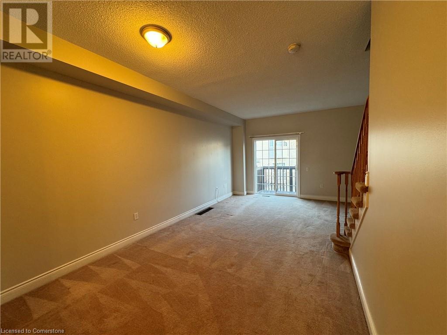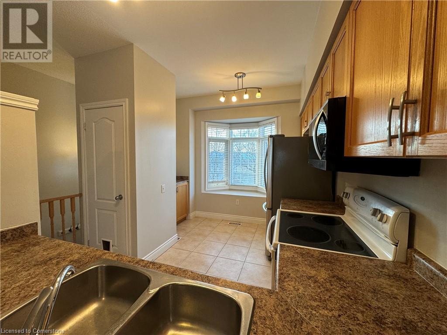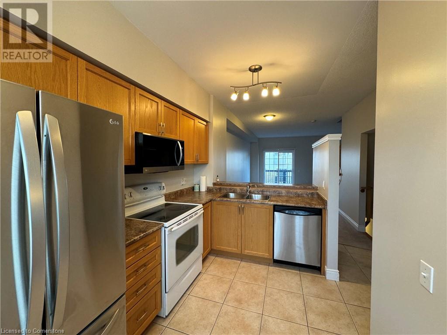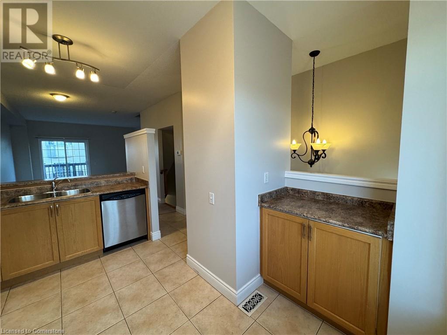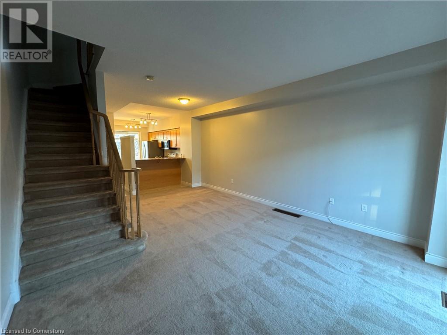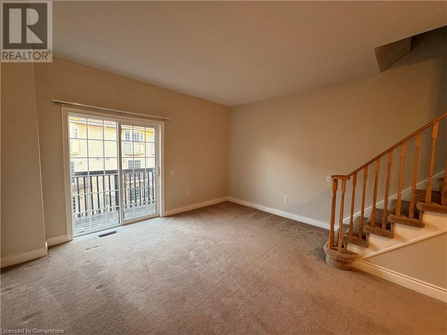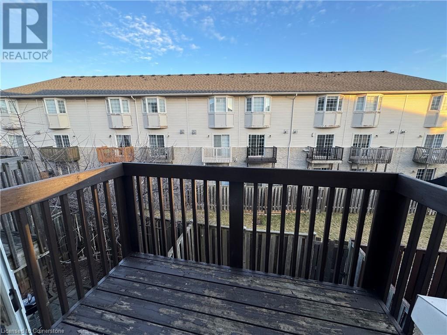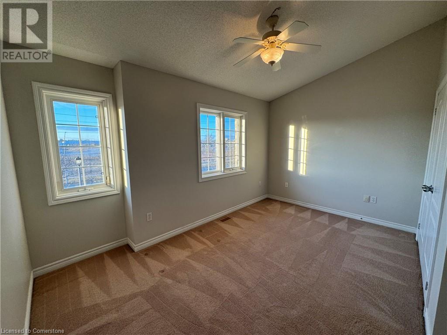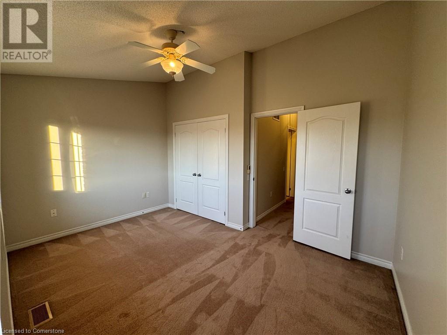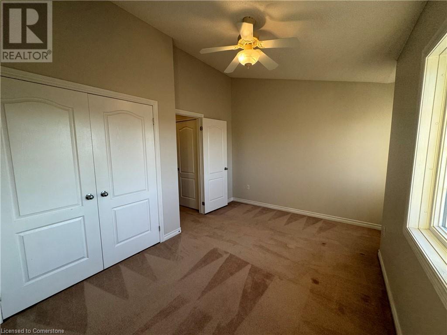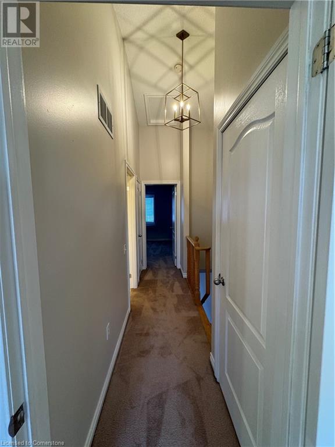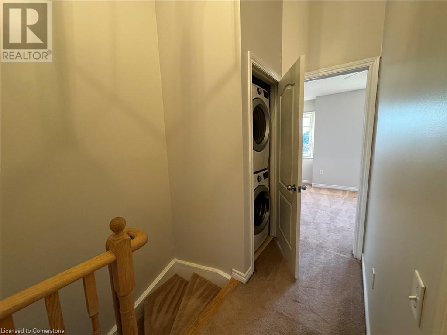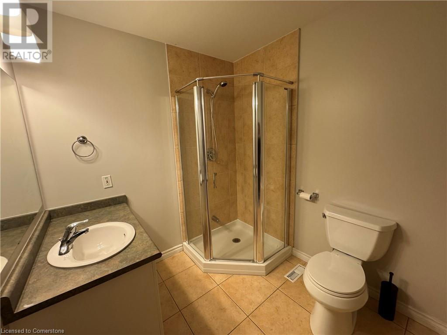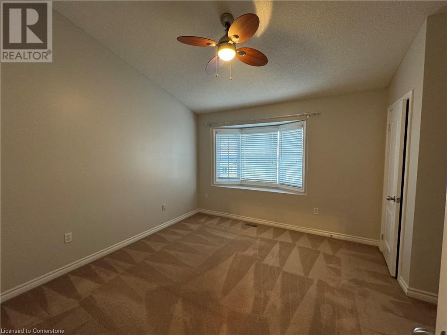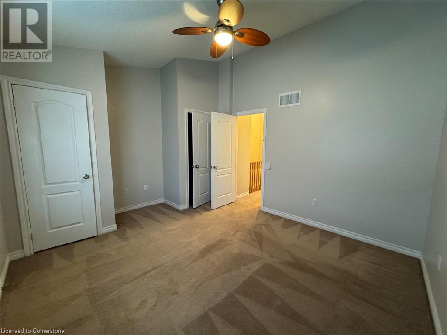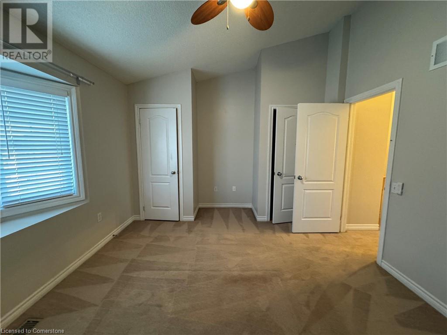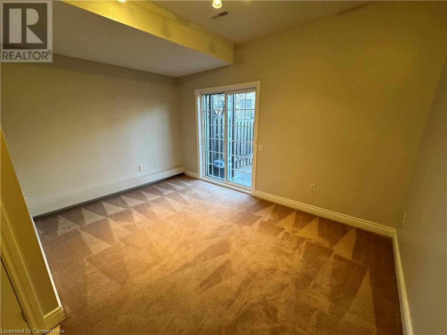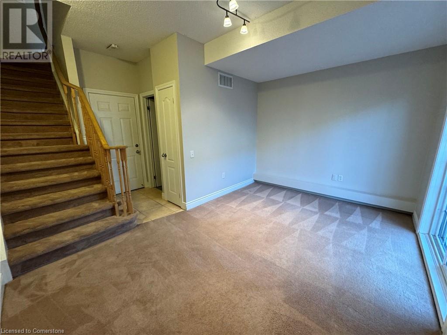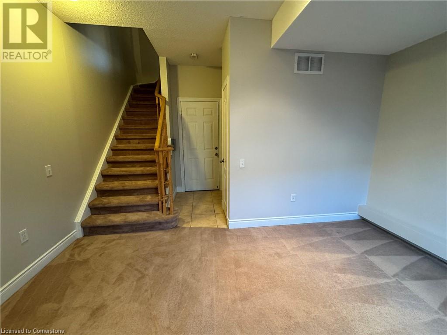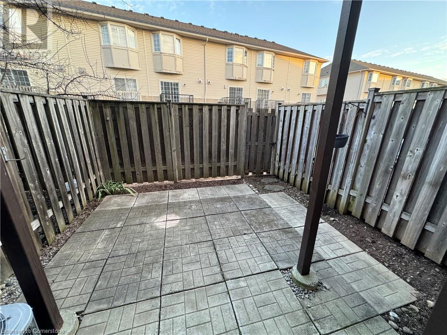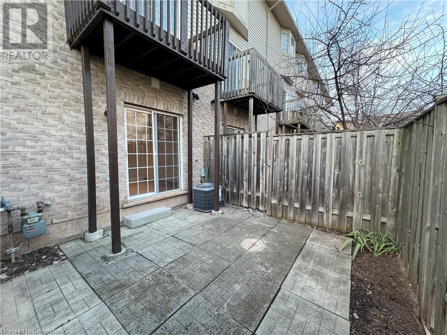5080 Fairview Street Unit# 7 Burlington, Ontario L7L 7E9
Interested?
Contact us for more information
Paolo Zulian
Salesperson
3060 Mainway Suite 200a
Burlington, Ontario L7M 1A3
Isabel Zulian
Salesperson
Suite#200-3060 Mainway
Burlington, Ontario L7M 1A3
$2,999 MonthlyInsurance, Parking
Rental property PERFECT for commuters!! This 2 bedroom, 1.5 bathroom is a spacious home perfect for those who need to commute or work locally. The main floor features a warm kitchen with an abundance of storage space, a prep area, availability for high top seating and a bay window letting in a ton of natural light. The kitchen overlooks the cozy living room with a walkout to a balcony oriented for sun all morning. Upstairs sits two large bedrooms, each with high ceilings and access to a 4-piece bathroom, the laundry is ideally located also upstairs. The basement is a flexible space that can be treated as an office, movie room, recreation room, with a walkout to the quaint yard, inside entry to the garage and a 2-piece powder room. Sitting across from Appleby GO this home is very centrally located to all amenities Burlington has to offer and a close walk to the centennial bike trail, schools and Sherwood Forest Park. (id:58576)
Property Details
| MLS® Number | 40685395 |
| Property Type | Single Family |
| AmenitiesNearBy | Public Transit |
| EquipmentType | Water Heater |
| Features | Southern Exposure, Balcony, Paved Driveway, No Pet Home |
| ParkingSpaceTotal | 2 |
| RentalEquipmentType | Water Heater |
Building
| BathroomTotal | 2 |
| BedroomsAboveGround | 2 |
| BedroomsTotal | 2 |
| ArchitecturalStyle | 3 Level |
| BasementDevelopment | Finished |
| BasementType | Partial (finished) |
| ConstructionStyleAttachment | Attached |
| CoolingType | Central Air Conditioning |
| ExteriorFinish | Brick |
| HalfBathTotal | 1 |
| HeatingFuel | Natural Gas |
| HeatingType | Forced Air |
| StoriesTotal | 3 |
| SizeInterior | 1332 Sqft |
| Type | Row / Townhouse |
| UtilityWater | Municipal Water |
Parking
| Attached Garage |
Land
| Acreage | No |
| LandAmenities | Public Transit |
| Sewer | Municipal Sewage System |
| SizeDepth | 73 Ft |
| SizeFrontage | 15 Ft |
| SizeTotalText | Unknown |
| ZoningDescription | Mxg-4 |
Rooms
| Level | Type | Length | Width | Dimensions |
|---|---|---|---|---|
| Second Level | Living Room | 14'0'' x 9'7'' | ||
| Second Level | Kitchen | 14'1'' x 10'5'' | ||
| Third Level | 4pc Bathroom | 10'7'' x 7'0'' | ||
| Third Level | Bedroom | 14'0'' x 11'9'' | ||
| Third Level | Primary Bedroom | 14'0'' x 10'8'' | ||
| Main Level | 2pc Bathroom | 6'1'' x 5'3'' | ||
| Main Level | Recreation Room | 14'0'' x 9'7'' |
https://www.realtor.ca/real-estate/27741935/5080-fairview-street-unit-7-burlington


