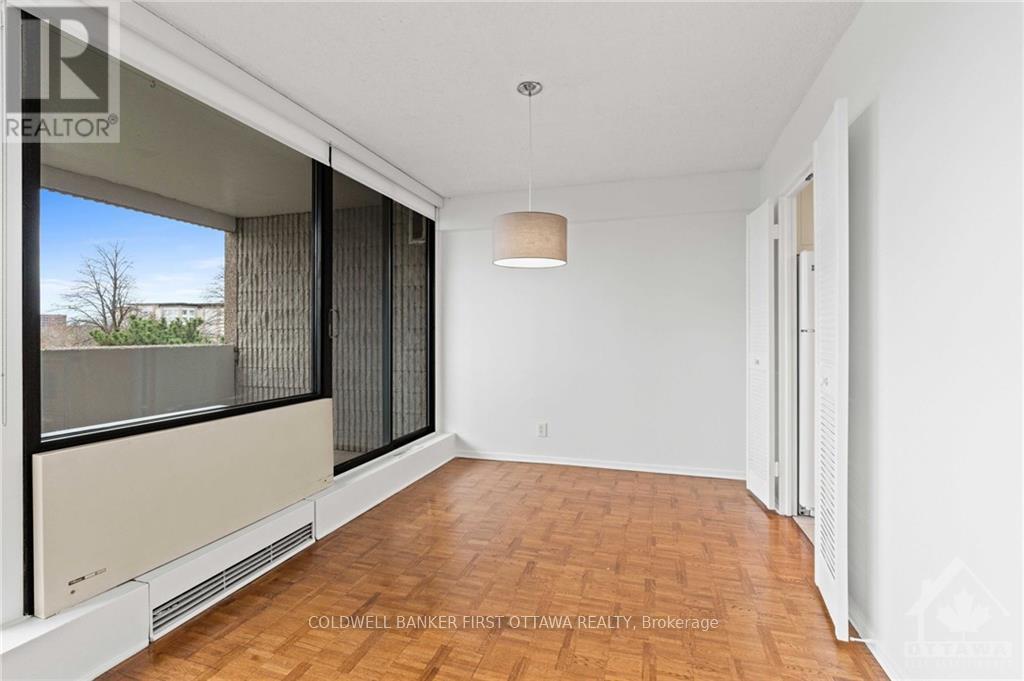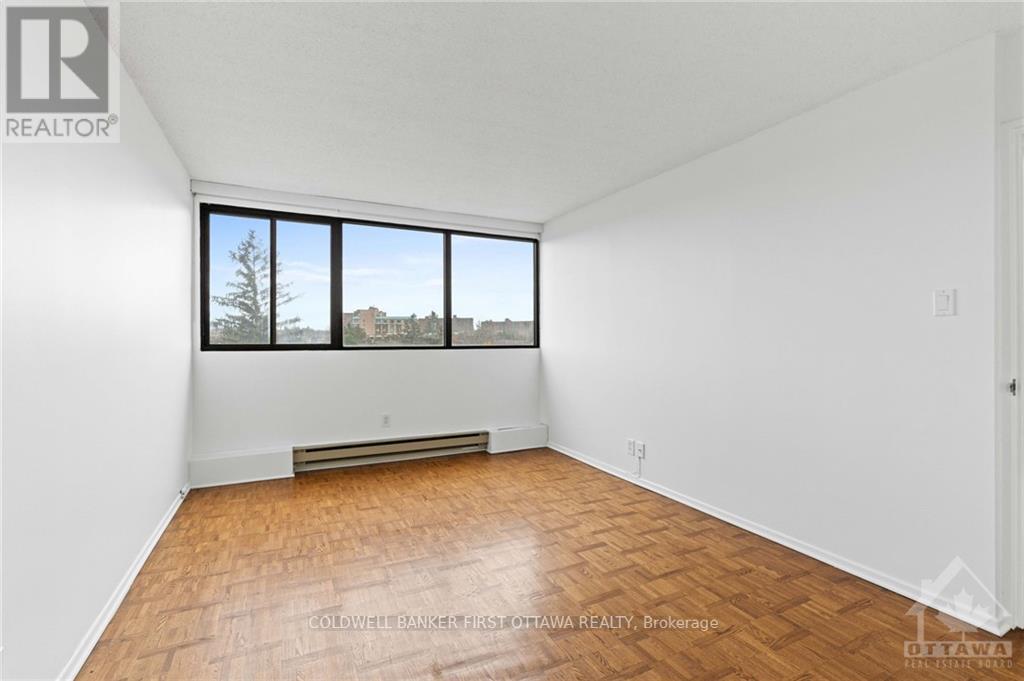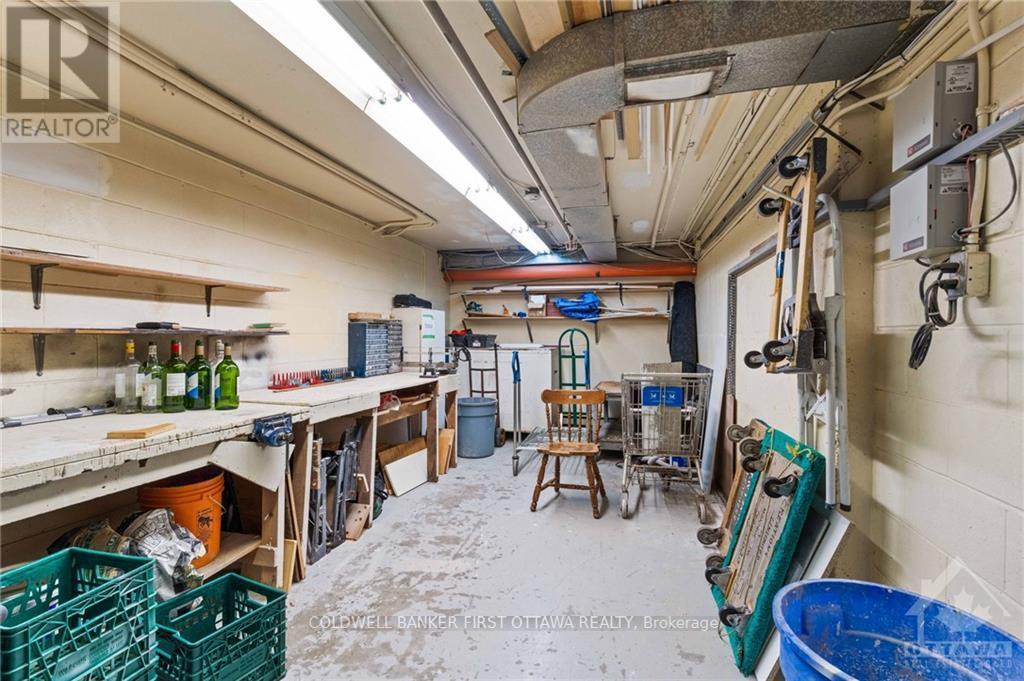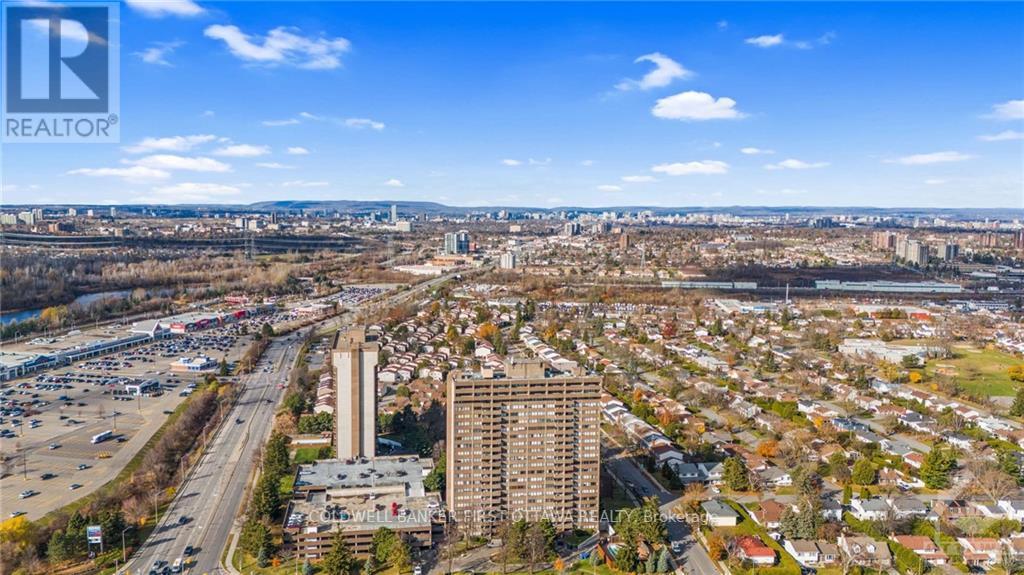507 - 1285 Cahill Drive Ottawa, Ontario K1V 9A7
Interested?
Contact us for more information
Nick J. Kyte
Salesperson
1749 Woodward Drive
Ottawa, Ontario K2C 0P9
Gianluca Pallotta
Salesperson
1749 Woodward Drive
Ottawa, Ontario K2C 0P9
$312,800Maintenance, Insurance
$735.75 Monthly
Maintenance, Insurance
$735.75 MonthlyFlooring: Tile, Flooring: Hardwood, Longtime Owner (82')~ Bright, updated corner-end unit condo w/ hardwood t/o & large south-facing windows for loads of natural light. Professionally Painted (Nov 24') Spacious, tiled kitchen w/ in-unit laundry closet. The dining room feat. a dimmable light fixture & walkout to balcony w/ southern vistas & views of pool area. The expansive living room boasts wall-to-wall windows. Down the hallway, a renovated 3pc bath (23'), bed w/ double closet & the primary w/ double-door closet, wall-to-wall windows & renovated 2pc ensuite (23'). Located between primary & ensuite is a flex space that can could be used as an office space, dressing area or add add'l cabinets for storage. Condo fees cover (Water/Heat/Hydro). Building amenities Incl. sauna, workshop, library, party/games rm & convenient guest suite. Outdoor-covered garage parking (Level 5 #32) & storage (Room #5, #507). Across the street to South Keys Shopping Centre, OC Transpo+LRT (Greenboro Station) & parks. 24 Hr Irrev on all offers. (id:58576)
Property Details
| MLS® Number | X10424112 |
| Property Type | Single Family |
| Community Name | 3805 - South Keys |
| AmenitiesNearBy | Public Transit, Park |
| CommunityFeatures | Pet Restrictions |
| ParkingSpaceTotal | 1 |
| PoolType | Outdoor Pool |
| Structure | Workshop |
Building
| BathroomTotal | 2 |
| BedroomsAboveGround | 2 |
| BedroomsTotal | 2 |
| Amenities | Party Room, Sauna, Visitor Parking, Exercise Centre, Storage - Locker |
| Appliances | Dishwasher, Dryer, Hood Fan, Microwave, Refrigerator, Stove, Washer |
| ExteriorFinish | Brick, Concrete |
| FoundationType | Concrete |
| HalfBathTotal | 1 |
| HeatingFuel | Electric |
| HeatingType | Heat Pump |
| SizeInterior | 699.9943 - 798.9932 Sqft |
| Type | Apartment |
| UtilityWater | Municipal Water |
Parking
| Attached Garage |
Land
| Acreage | No |
| LandAmenities | Public Transit, Park |
| ZoningDescription | R6a |
Rooms
| Level | Type | Length | Width | Dimensions |
|---|---|---|---|---|
| Main Level | Foyer | 2.18 m | 1.29 m | 2.18 m x 1.29 m |
| Main Level | Kitchen | 2.94 m | 3.2 m | 2.94 m x 3.2 m |
| Main Level | Dining Room | 3.09 m | 2.66 m | 3.09 m x 2.66 m |
| Main Level | Living Room | 3.22 m | 4.59 m | 3.22 m x 4.59 m |
| Main Level | Bathroom | 1.54 m | 2.2 m | 1.54 m x 2.2 m |
| Main Level | Bedroom | 3.55 m | 2.76 m | 3.55 m x 2.76 m |
| Main Level | Primary Bedroom | 3.22 m | 4.44 m | 3.22 m x 4.44 m |
| Main Level | Bathroom | 2.94 m | 2.51 m | 2.94 m x 2.51 m |
| Main Level | Other | 2.28 m | 2.66 m | 2.28 m x 2.66 m |
https://www.realtor.ca/real-estate/27650116/507-1285-cahill-drive-ottawa-3805-south-keys
































