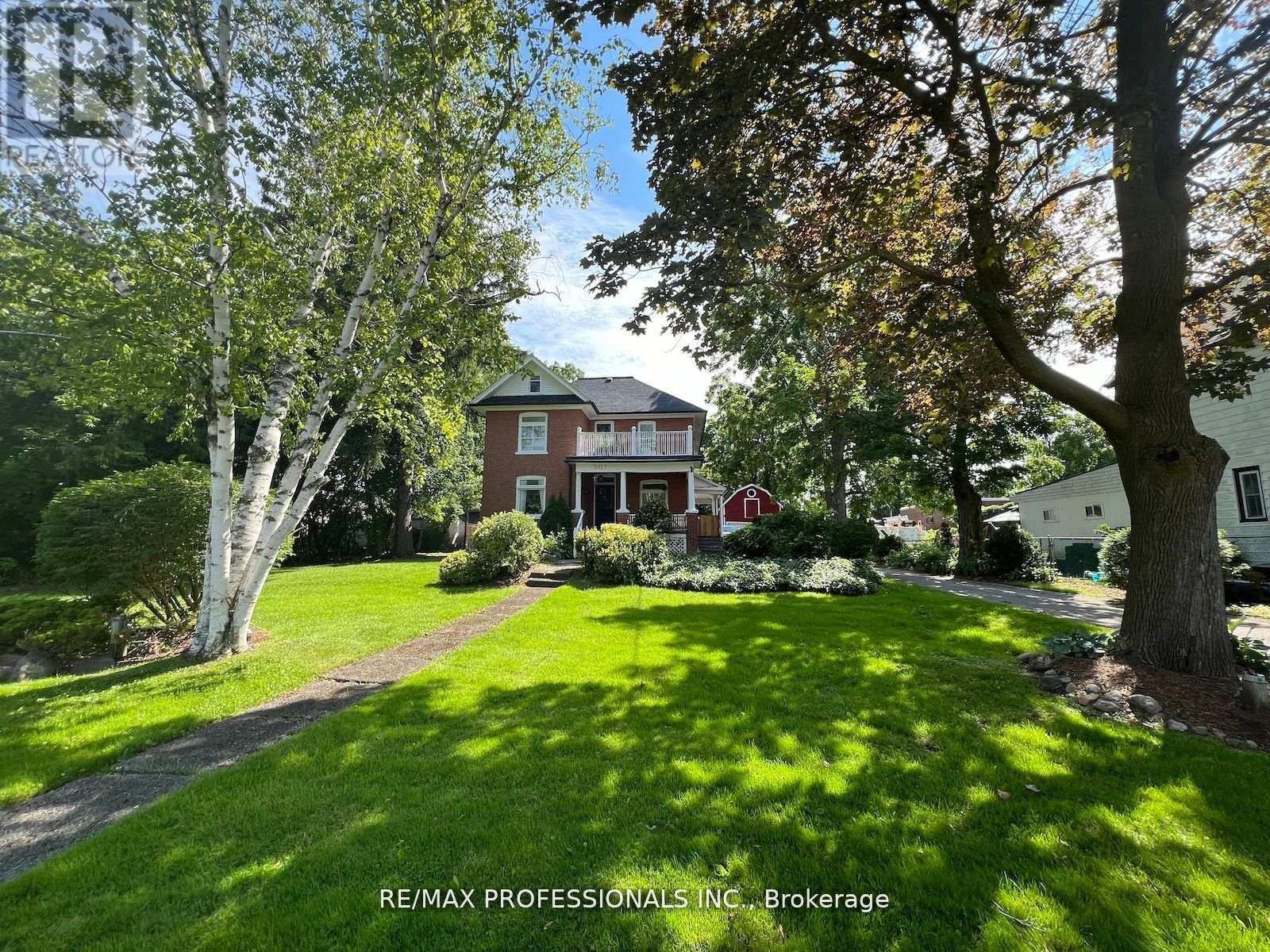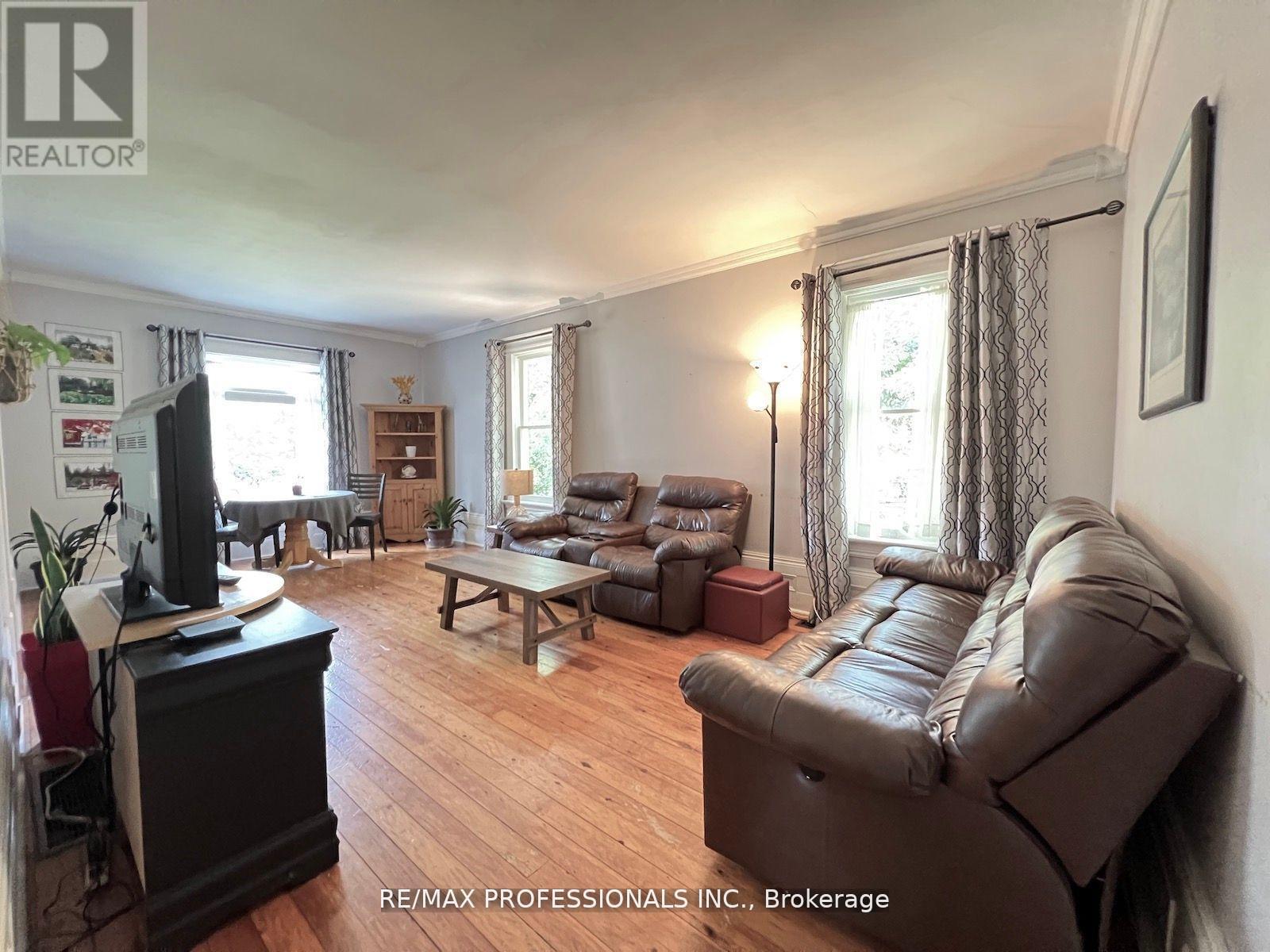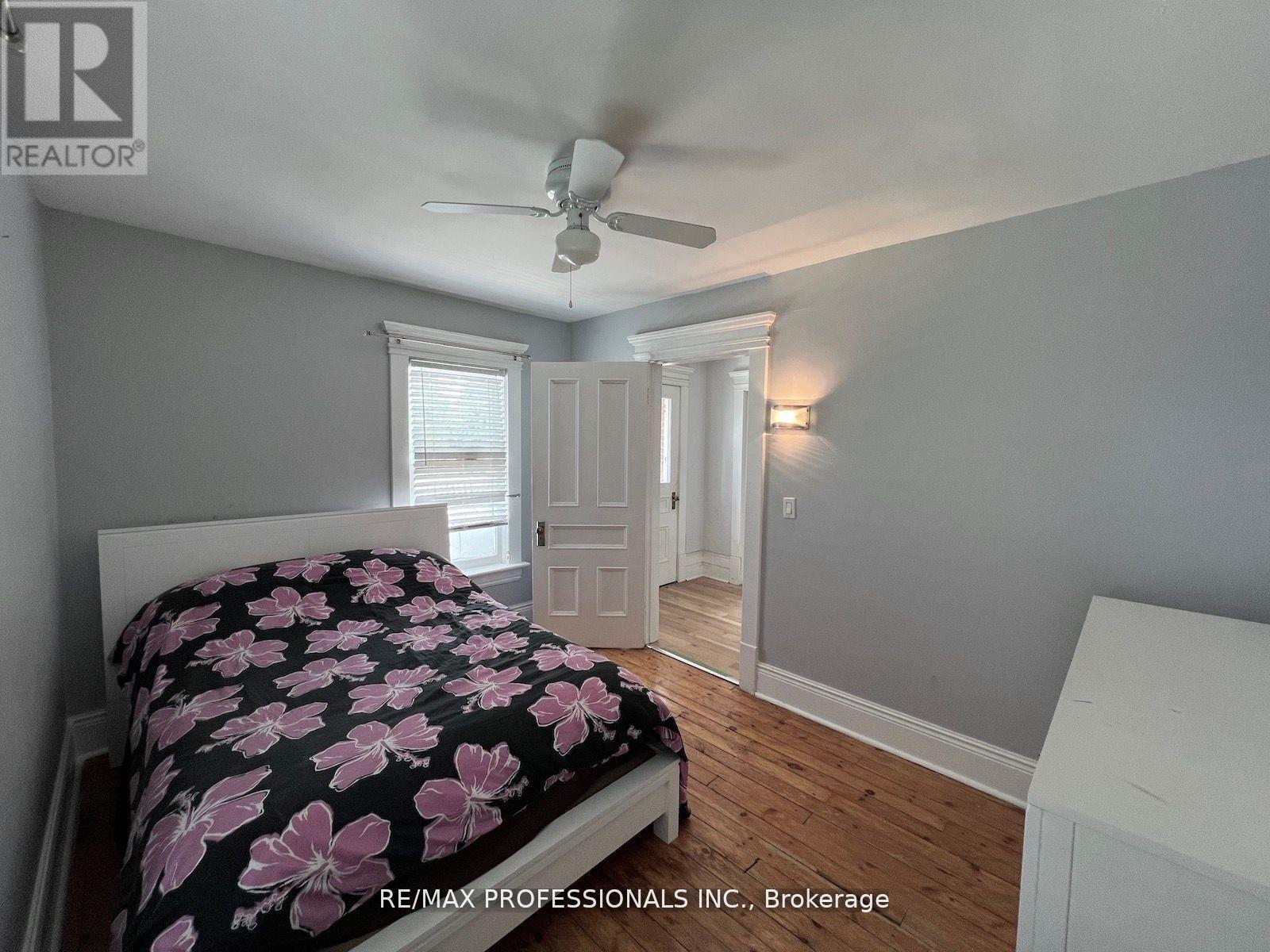5057 Old Brock Road Pickering, Ontario L1Y 1B3
Interested?
Contact us for more information
Marco Ottino
Salesperson
1 East Mall Cres Unit D-3-C
Toronto, Ontario M9B 6G8
Tony Guerreiro Bentes
Salesperson
1 East Mall Cres Unit D-3-C
Toronto, Ontario M9B 6G8
$1,675,000
Own this Charming Classic Home On 2/3 Acre Lot with mature trees and with many upgrades to the home. Formal dining and living rooms, Chef's Kitchen has Wood Cabinets, Under Cabinet Lighting, Stainless Steel Appliances, Quartz Counters & Island with breakfast Bar, Marble Floors & Pantry. Main floor has 9' Ceilings, 16"" Baseboards & hardwood Floors. Main Floor Master has a Walk out To Deck, Fireplace, walk in Closets, 3 piece Bath with Slate Shower. 3 bedrooms and office on second floor. Wrap Around Front & Side Porch Deck, 17 X 40 - 2 car garage / Workshop With Loft Space Above! Aprox 2400 SF **** EXTRAS **** 12X40 salt water heated lap pool with electric auto cover, Generac Generator, water filtration system 2024, ozone reverse osmosis system, water softener, Roof 2022 , Furnace and A/C 2020, 100 AMP panel, 200 AMP (id:58576)
Property Details
| MLS® Number | E9770149 |
| Property Type | Single Family |
| Community Name | Rural Pickering |
| ParkingSpaceTotal | 10 |
| PoolType | Inground Pool |
Building
| BathroomTotal | 2 |
| BedroomsAboveGround | 4 |
| BedroomsTotal | 4 |
| BasementDevelopment | Unfinished |
| BasementType | N/a (unfinished) |
| ConstructionStyleAttachment | Detached |
| CoolingType | Central Air Conditioning |
| ExteriorFinish | Brick |
| FireplacePresent | Yes |
| FireplaceTotal | 1 |
| FlooringType | Hardwood, Ceramic |
| FoundationType | Unknown |
| HeatingFuel | Natural Gas |
| HeatingType | Forced Air |
| StoriesTotal | 2 |
| SizeInterior | 1999.983 - 2499.9795 Sqft |
| Type | House |
Parking
| Detached Garage |
Land
| Acreage | No |
| Sewer | Septic System |
| SizeDepth | 264 Ft |
| SizeFrontage | 95 Ft |
| SizeIrregular | 95 X 264 Ft |
| SizeTotalText | 95 X 264 Ft |
Rooms
| Level | Type | Length | Width | Dimensions |
|---|---|---|---|---|
| Second Level | Bedroom 2 | 3.76 m | 3.66 m | 3.76 m x 3.66 m |
| Second Level | Bedroom 3 | 3.71 m | 2.79 m | 3.71 m x 2.79 m |
| Second Level | Bedroom 4 | 3.73 m | 2.79 m | 3.73 m x 2.79 m |
| Second Level | Office | 3.66 m | 3.66 m | 3.66 m x 3.66 m |
| Main Level | Dining Room | 4.57 m | 3.66 m | 4.57 m x 3.66 m |
| Main Level | Living Room | 7.01 m | 3.66 m | 7.01 m x 3.66 m |
| Main Level | Kitchen | 4.78 m | 3.76 m | 4.78 m x 3.76 m |
| Main Level | Pantry | 3 m | 2.34 m | 3 m x 2.34 m |
| Main Level | Primary Bedroom | 5.05 m | 5.54 m | 5.05 m x 5.54 m |
https://www.realtor.ca/real-estate/27599769/5057-old-brock-road-pickering-rural-pickering










































