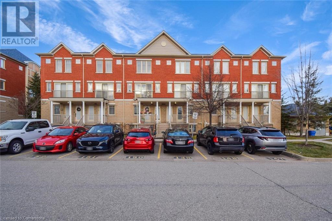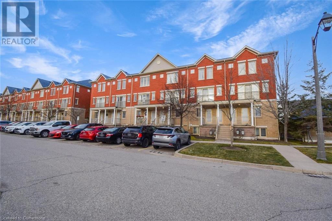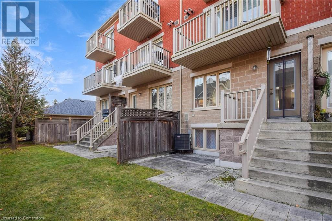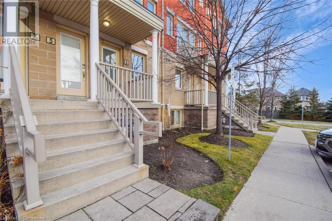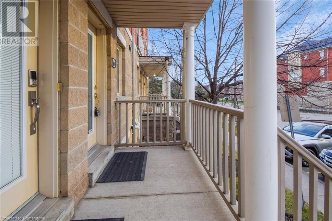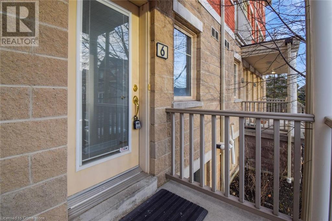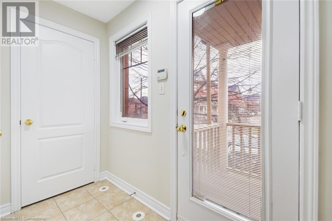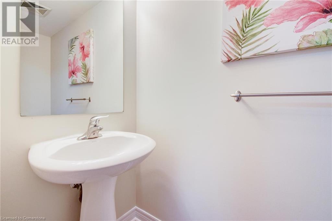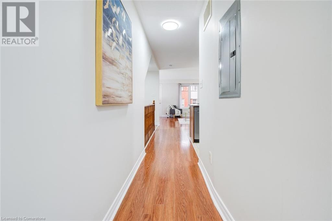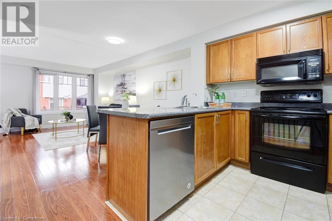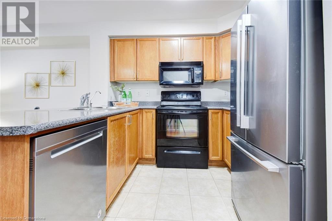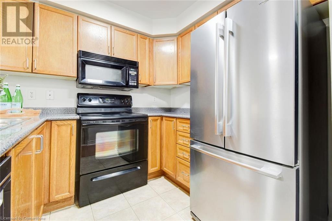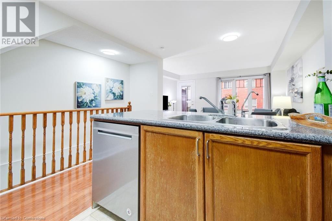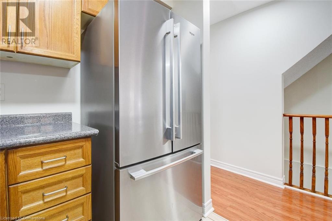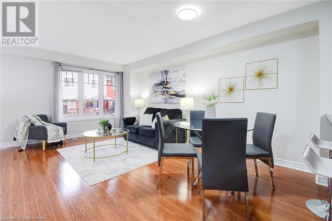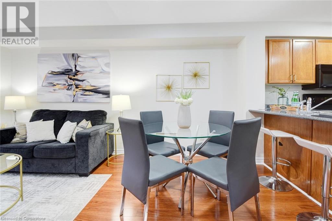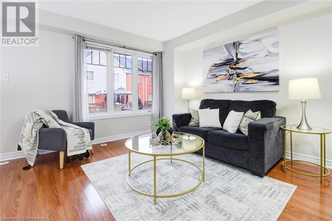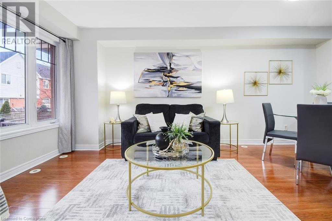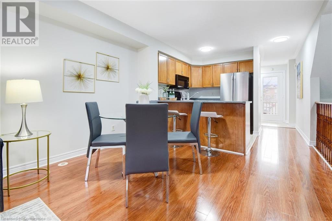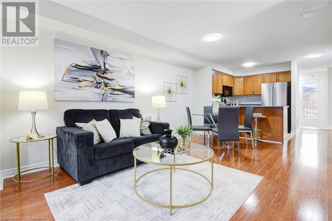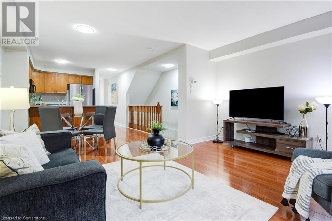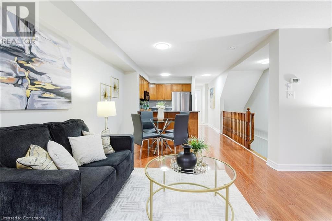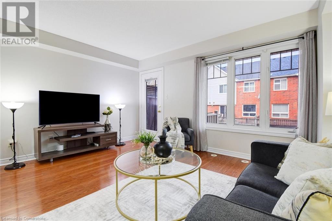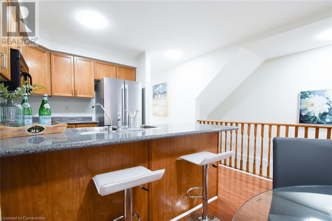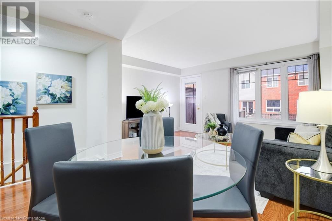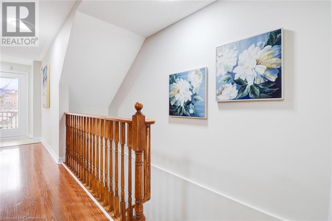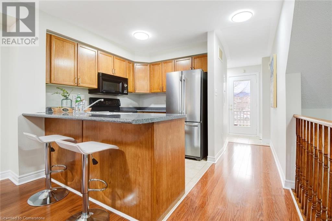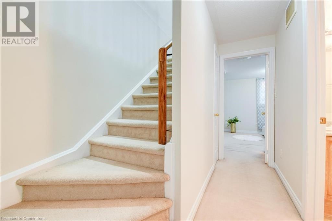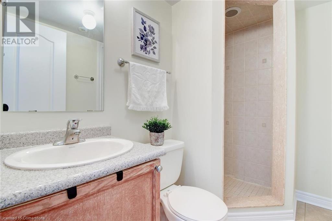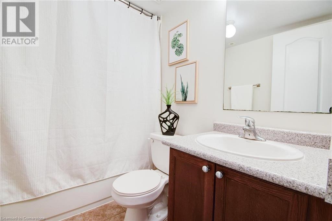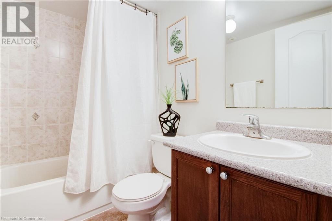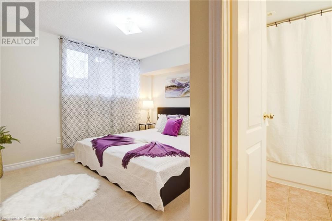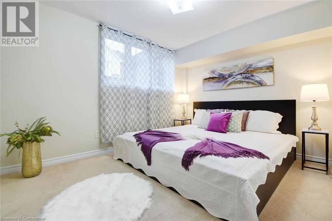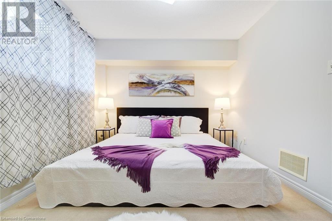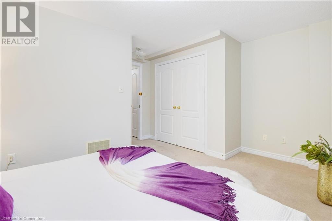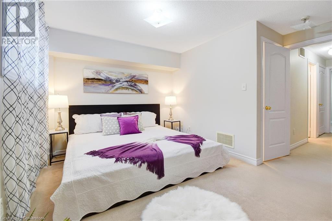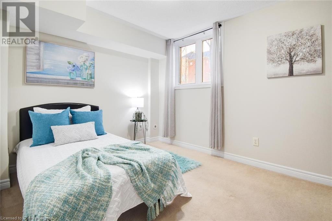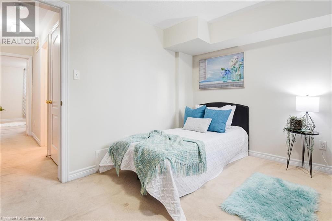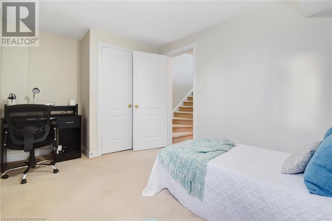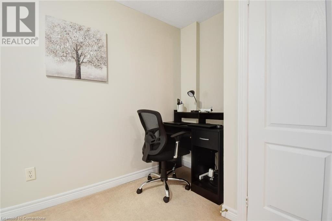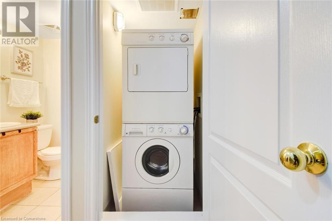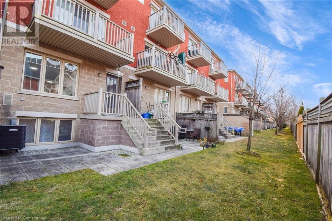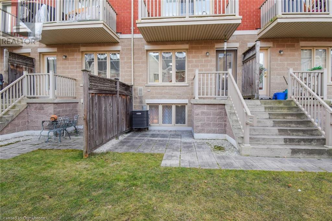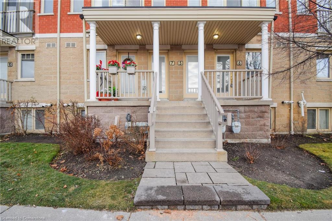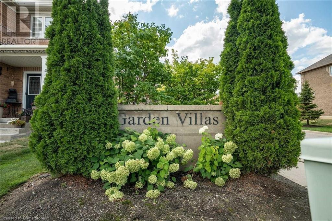5050 Intrepid Drive Unit# 6 Mississauga, Ontario L5M 0E5
Interested?
Contact us for more information
Anup Singh
Salesperson
10220 Derry Road Unit 204
Milton, Ontario L9T 7J3
$649,999Maintenance, Insurance, Landscaping, Water
$339.85 Monthly
Maintenance, Insurance, Landscaping, Water
$339.85 MonthlyBright & Sun-Filled Condo Townhouse in Churchill Meadows - Your Dream Home Awaits! Welcome to this stunning, move-in-ready townhouse in the highly sought-after Churchill Meadows community! Filled with natural light and positive energy, this charming home is the perfect place for you and your family. Key Features: * Prime Location: Just minutes away from top-rated Credit Valley School, Erin Mills Town Centre, Credit Valley Hospital, the newly developed Churchill Meadows Community Center, Erin Center Plaza, and all major grocery chains. * Upgrades Galore: Freshly newly painted walls, polished floors, professionally cleaned carpets, deep cleaned appliances, and new LED flush lights for an updated, modern feel. Plus, new fire alarms for added safety! * Spacious Layout: Open concept with a large living room, perfect for family gatherings and entertaining guests. 2 bedrooms and 3 baths is an appropriate size for a young family that wants to upgrade from a condo or if you are a first time home buyer. The master bedroom comes with a luxurious 4-piece ensuite and a built-in organizer for easy storage. * Backyard Retreat: Step outside to your personal Patio and shared backyard - ideal for summer fun, BBQ gatherings, sipping morning or evening coffee/tea, or simply unwinding after a long day. * Kids-Friendly Neighbourhood: With its proximity with Community Centers, Kumon and STEM classes, Swimming, Badminton, Soccer & Basketball Academies, it is a great place for kids to grow, play, and thrive. * Convenient Access to Major Highways: Close to Hwy 401, Hwy 403, and Hwy 407, making commuting a breeze. This beauty can be yours in the new year! Don’t miss out on this fantastic opportunity. Come visit us and submit your offer. It’s time to make this bright and beautiful condo townhouse your new home – book your showing today! (id:58576)
Property Details
| MLS® Number | 40685880 |
| Property Type | Single Family |
| AmenitiesNearBy | Hospital, Park, Place Of Worship, Playground, Public Transit, Schools, Shopping |
| CommunityFeatures | Community Centre, School Bus |
| EquipmentType | Water Heater |
| Features | Ravine, Conservation/green Belt |
| ParkingSpaceTotal | 1 |
| RentalEquipmentType | Water Heater |
| Structure | Porch |
Building
| BathroomTotal | 3 |
| BedroomsBelowGround | 2 |
| BedroomsTotal | 2 |
| BasementType | None |
| ConstructionStyleAttachment | Attached |
| CoolingType | Central Air Conditioning |
| ExteriorFinish | Brick |
| FoundationType | Poured Concrete |
| HalfBathTotal | 1 |
| HeatingFuel | Natural Gas |
| HeatingType | Forced Air |
| SizeInterior | 1270 Sqft |
| Type | Row / Townhouse |
| UtilityWater | Municipal Water |
Parking
| Visitor Parking |
Land
| AccessType | Highway Access, Highway Nearby |
| Acreage | No |
| LandAmenities | Hospital, Park, Place Of Worship, Playground, Public Transit, Schools, Shopping |
| Sewer | Municipal Sewage System |
| SizeTotalText | Unknown |
| ZoningDescription | Residential |
Rooms
| Level | Type | Length | Width | Dimensions |
|---|---|---|---|---|
| Lower Level | 4pc Bathroom | Measurements not available | ||
| Lower Level | 3pc Bathroom | Measurements not available | ||
| Lower Level | Bedroom | 11'6'' x 8'8'' | ||
| Lower Level | Primary Bedroom | 8'8'' x 8'1'' | ||
| Main Level | 2pc Bathroom | Measurements not available | ||
| Main Level | Living Room | 14'8'' x 9'2'' | ||
| Main Level | Dining Room | 14'8'' x 18'8'' | ||
| Main Level | Kitchen | 7'8'' x 18'8'' |
https://www.realtor.ca/real-estate/27747129/5050-intrepid-drive-unit-6-mississauga


