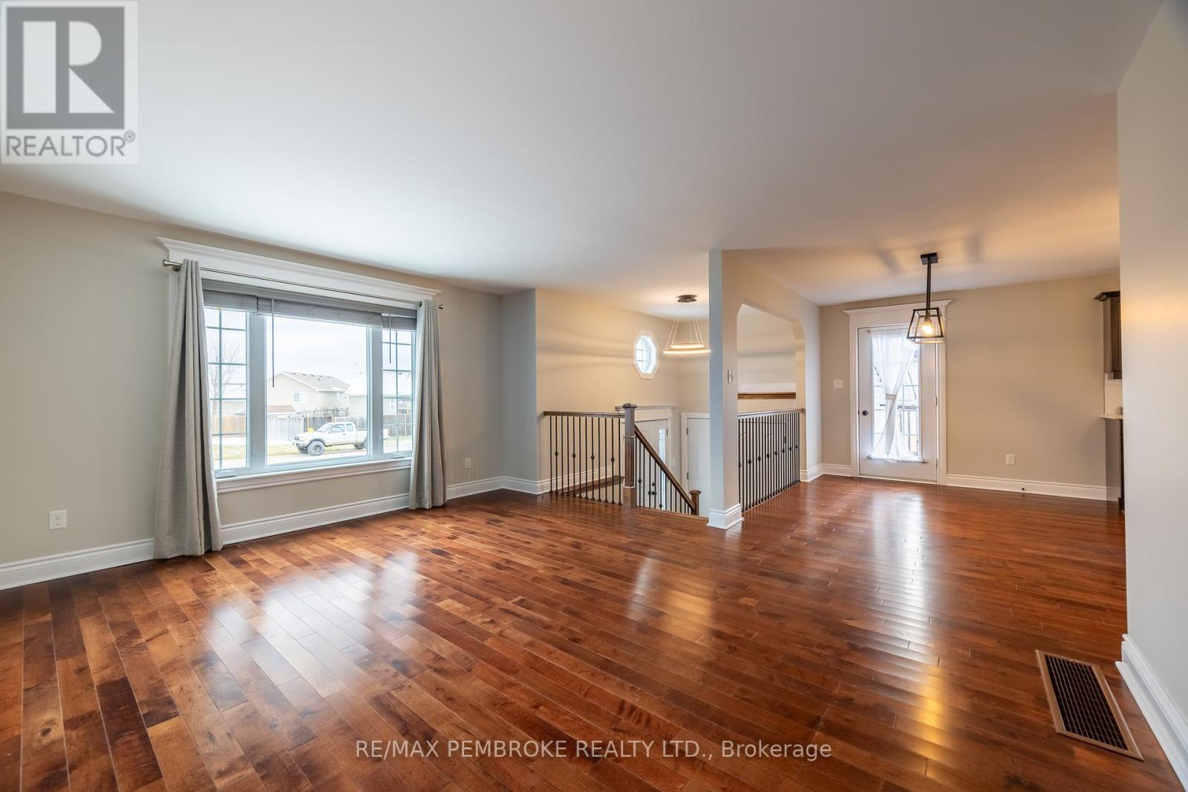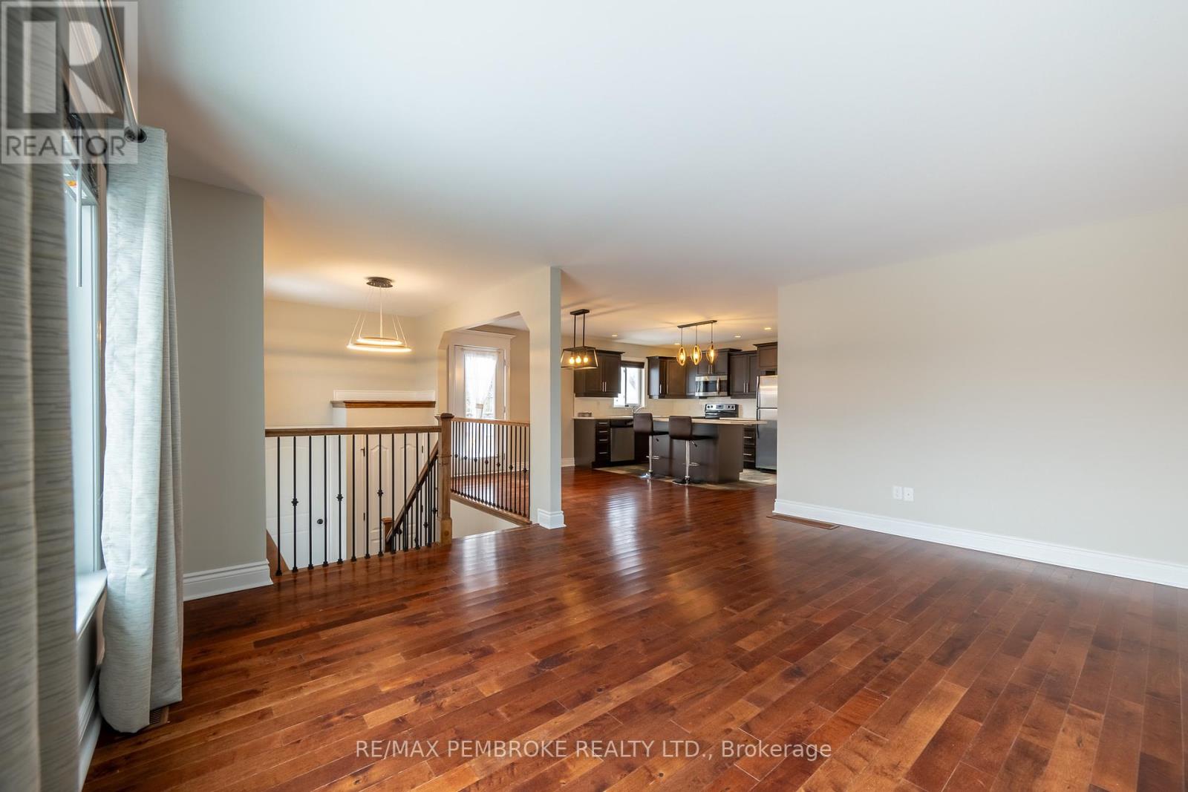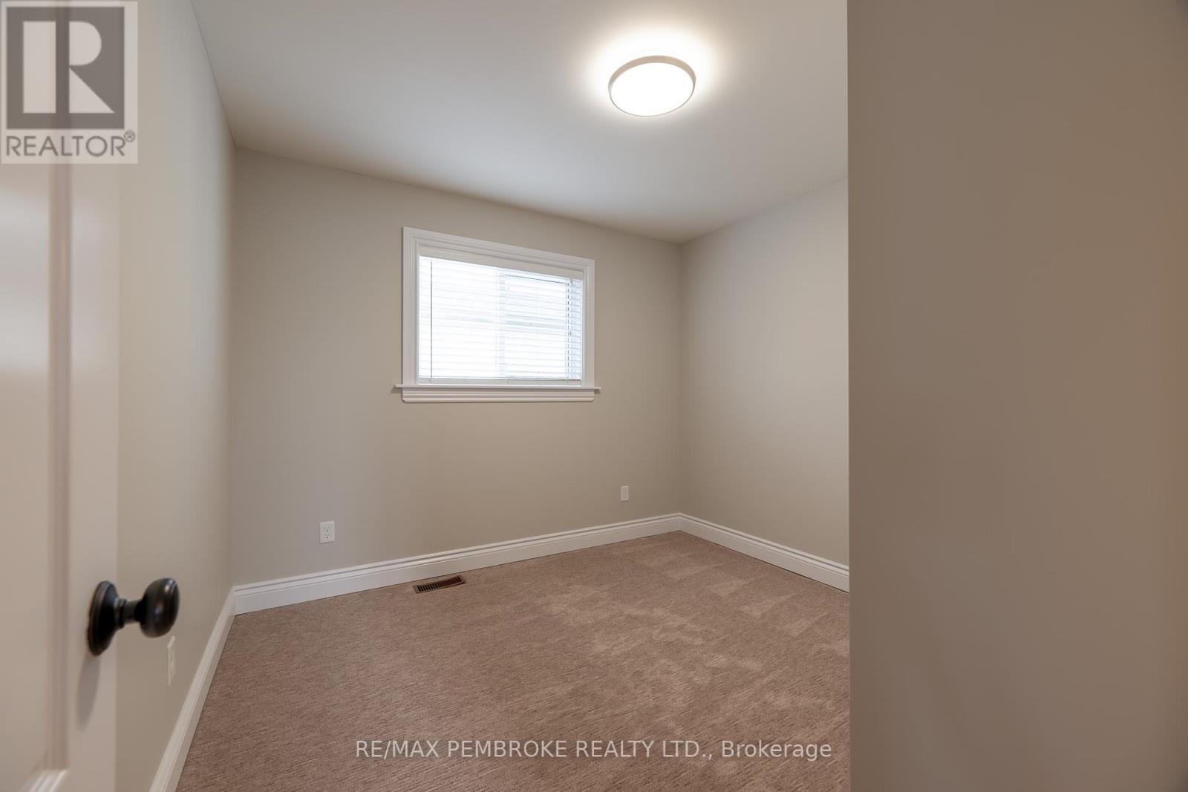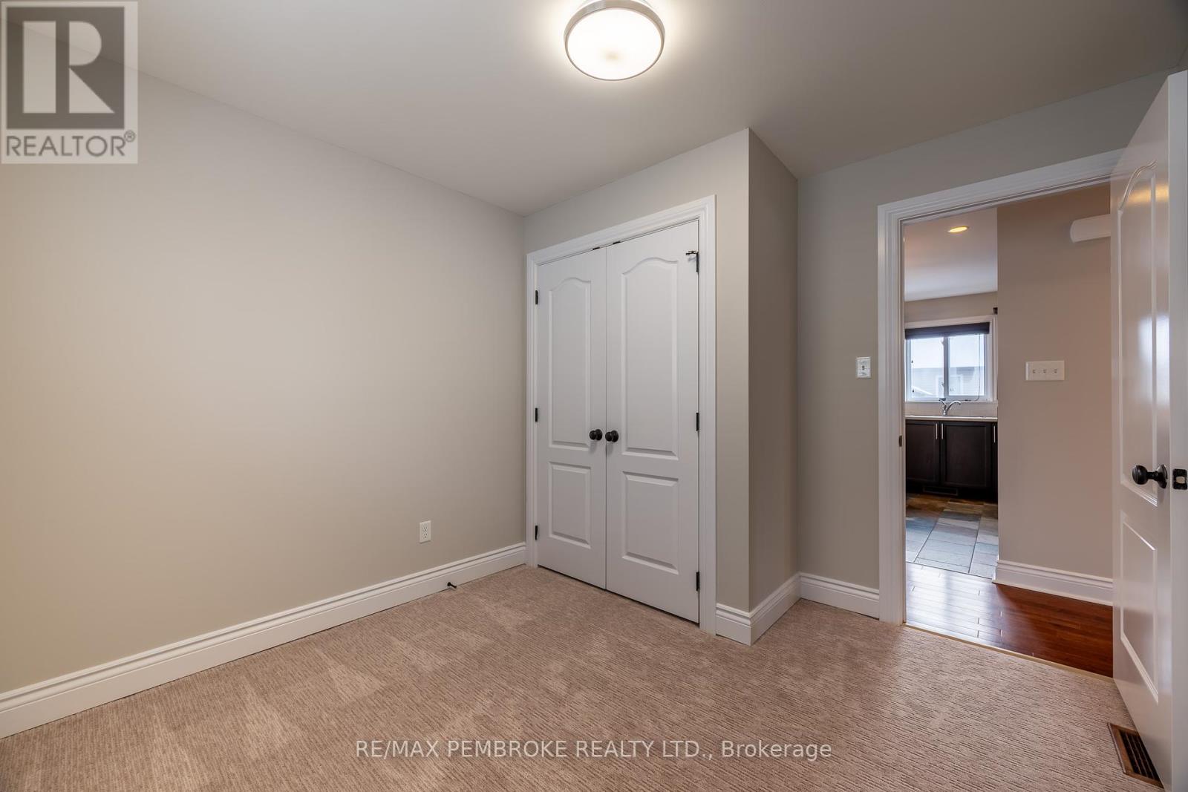505 Gardner Crescent Petawawa, Ontario K8H 0C4
Interested?
Contact us for more information
Kim Habraken
Salesperson
10a Canadian Forces Drive
Petawawa, Ontario K8H 0H4
$519,900
Perfect family home all ready to move into! Located in an upscale part of Petawawa and only minutes to base, groceries, recreation, schools and restaurants. Enter through the foyer and have direct access to the attached garage. Home offers open concept living, kitchen and dining. Kitchen has a convenient island, backsplash and a garden door leading out to the deck. 3 good sized bedrooms and a full bathroom complete this level. The lower level is completed with a large family room, 4th bedroom and another full bath. Home has been all freshened up with new carpets and paint. Paved drive, partly fenced back yard, AC, HRV, gas heat and auto garage door opener. Comes with all appliances. 24 hour irrevocable required on all offers. (id:58576)
Property Details
| MLS® Number | X11824470 |
| Property Type | Single Family |
| Community Name | 520 - Petawawa |
| ParkingSpaceTotal | 3 |
| Structure | Deck |
Building
| BathroomTotal | 2 |
| BedroomsAboveGround | 3 |
| BedroomsBelowGround | 1 |
| BedroomsTotal | 4 |
| Appliances | Garage Door Opener Remote(s), Dishwasher, Dryer, Microwave, Refrigerator, Stove, Washer |
| ArchitecturalStyle | Raised Bungalow |
| BasementDevelopment | Finished |
| BasementType | N/a (finished) |
| ConstructionStyleAttachment | Detached |
| CoolingType | Central Air Conditioning, Air Exchanger |
| ExteriorFinish | Stone, Vinyl Siding |
| FoundationType | Block |
| HeatingFuel | Natural Gas |
| HeatingType | Forced Air |
| StoriesTotal | 1 |
| Type | House |
| UtilityWater | Municipal Water |
Parking
| Attached Garage |
Land
| Acreage | No |
| Sewer | Sanitary Sewer |
| SizeDepth | 107 Ft ,5 In |
| SizeFrontage | 59 Ft ,11 In |
| SizeIrregular | 59.97 X 107.48 Ft |
| SizeTotalText | 59.97 X 107.48 Ft |
| ZoningDescription | Residential |
Rooms
| Level | Type | Length | Width | Dimensions |
|---|---|---|---|---|
| Lower Level | Bedroom 4 | 3.5 m | 3.23 m | 3.5 m x 3.23 m |
| Lower Level | Family Room | 7.32 m | 7.02 m | 7.32 m x 7.02 m |
| Lower Level | Bathroom | 3.16 m | 1.67 m | 3.16 m x 1.67 m |
| Main Level | Living Room | 4.14 m | 5.09 m | 4.14 m x 5.09 m |
| Main Level | Foyer | 2.25 m | 1.92 m | 2.25 m x 1.92 m |
| Main Level | Dining Room | 3.84 m | 2.77 m | 3.84 m x 2.77 m |
| Main Level | Kitchen | 2.86 m | 3.53 m | 2.86 m x 3.53 m |
| Main Level | Primary Bedroom | 3.65 m | 3.35 m | 3.65 m x 3.35 m |
| Main Level | Bedroom 2 | 3.05 m | 2.75 m | 3.05 m x 2.75 m |
| Main Level | Bedroom 3 | 3.05 m | 2.77 m | 3.05 m x 2.77 m |
| Main Level | Bathroom | 3.04 m | 1.53 m | 3.04 m x 1.53 m |
https://www.realtor.ca/real-estate/27703607/505-gardner-crescent-petawawa-520-petawawa
































