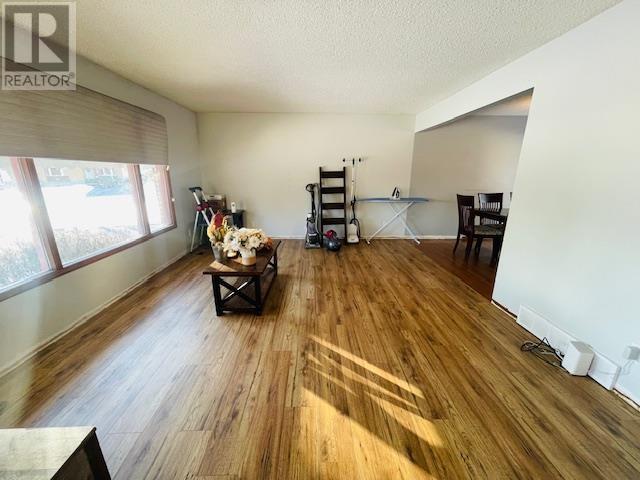505 Dalhousie Dr Thunder Bay, Ontario P7C 5P1
Interested?
Contact us for more information
Ryan Siciliano
Salesperson
180 Park Ave Suite 120
Thunder Bay, Ontario P7B 6J4
$475,000
This charming all brick side split is perfectly located on a desirable street in Northwood, just minutes away from Confederation College - ideal for student living! With 5 large bedrooms, there is plenty of space for room-mates, a growing family, or as a rental property. The home features a separate rear covered entrance to the lower split level, offering privacy and flexibility. Good sized kitchen with newly installed pantry with glass door; adjacent dining room has patio sliding doors leading to a private, fenced in backyard and wooden deck perfect for outdoor gatherings. Other highlights include a lockstone driveway, good sized rear shed, and the option of a quick closing. Don't miss out on this fantastic opportunity! (id:58576)
Property Details
| MLS® Number | TB243757 |
| Property Type | Single Family |
| Community Name | Thunder Bay |
| CommunicationType | High Speed Internet |
| CommunityFeatures | Bus Route |
| Features | Interlocking Driveway |
| StorageType | Storage Shed |
| Structure | Deck, Shed |
Building
| BathroomTotal | 3 |
| BedroomsAboveGround | 4 |
| BedroomsBelowGround | 1 |
| BedroomsTotal | 5 |
| Age | Over 26 Years |
| Appliances | Dishwasher |
| BasementDevelopment | Finished |
| BasementType | Full (finished) |
| ConstructionStyleAttachment | Detached |
| ConstructionStyleSplitLevel | Sidesplit |
| CoolingType | Air Conditioned |
| ExteriorFinish | Brick |
| FireplacePresent | Yes |
| FireplaceTotal | 1 |
| FlooringType | Hardwood |
| FoundationType | Poured Concrete |
| HalfBathTotal | 1 |
| HeatingFuel | Natural Gas |
| HeatingType | Forced Air |
| SizeInterior | 1684 Sqft |
| UtilityWater | Municipal Water |
Parking
| No Garage |
Land
| AccessType | Road Access |
| Acreage | No |
| FenceType | Fenced Yard |
| Sewer | Sanitary Sewer |
| SizeDepth | 135 Ft |
| SizeFrontage | 48.8300 |
| SizeTotalText | Under 1/2 Acre |
Rooms
| Level | Type | Length | Width | Dimensions |
|---|---|---|---|---|
| Second Level | Bathroom | 4pc | ||
| Second Level | Bedroom | 10x14 | ||
| Second Level | Bedroom | 10.6 x 10 | ||
| Second Level | Bedroom | 10 x 11.3 | ||
| Basement | Bathroom | 3pc | ||
| Basement | Laundry Room | 7.6 x 10 | ||
| Basement | Bedroom | 10 x 17 | ||
| Main Level | Living Room | 15 x 13' 6" | ||
| Main Level | Dining Room | 11 x 6 | ||
| Main Level | Kitchen | 10 x 13 | ||
| Main Level | Bathroom | 2pc | ||
| Main Level | Bedroom | 11 x 11.6 | ||
| Main Level | Family Room | 21 x 14 JOG |
Utilities
| Cable | Available |
| Electricity | Available |
| Natural Gas | Available |
https://www.realtor.ca/real-estate/27752911/505-dalhousie-dr-thunder-bay-thunder-bay





































