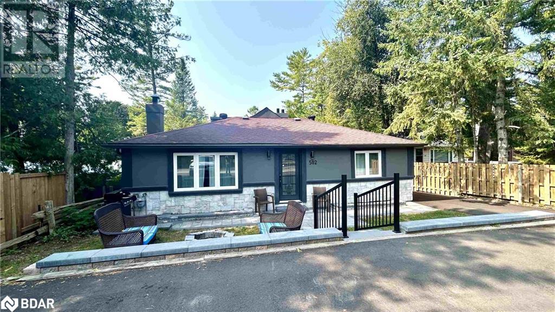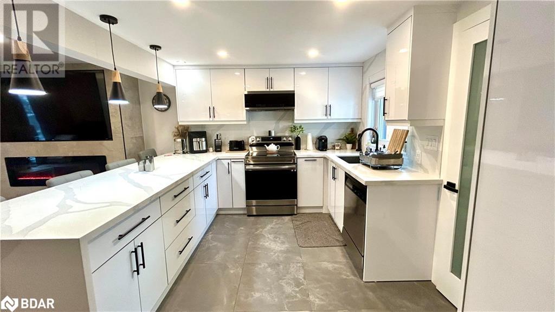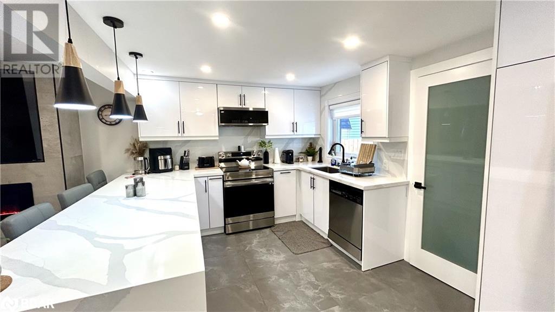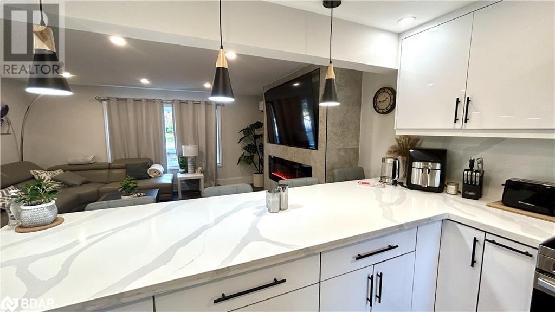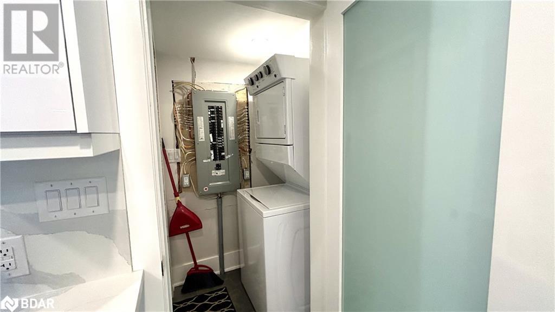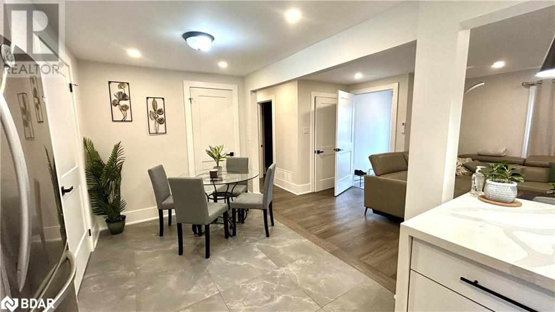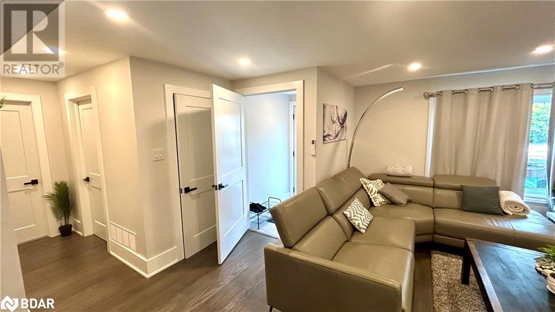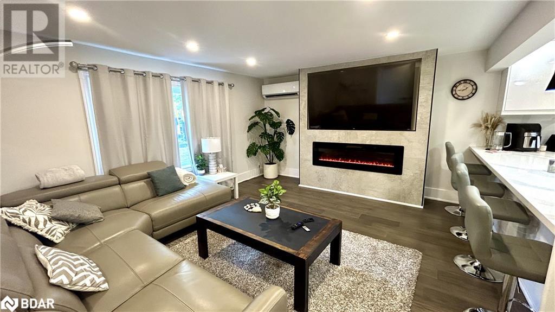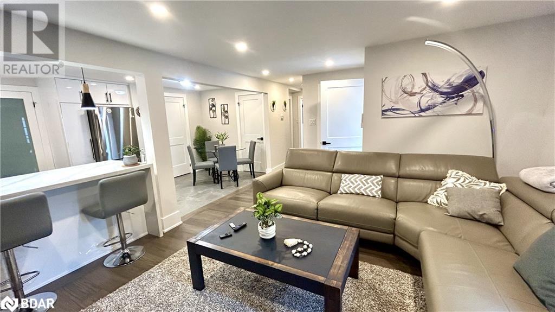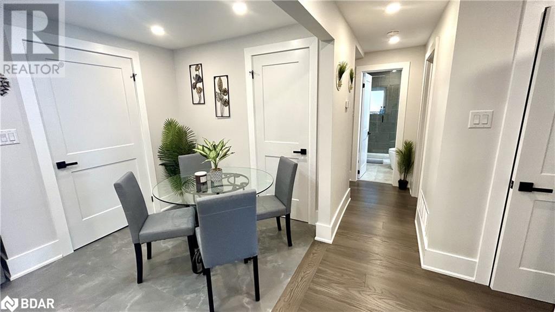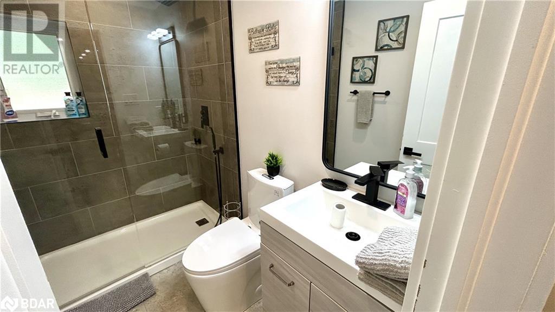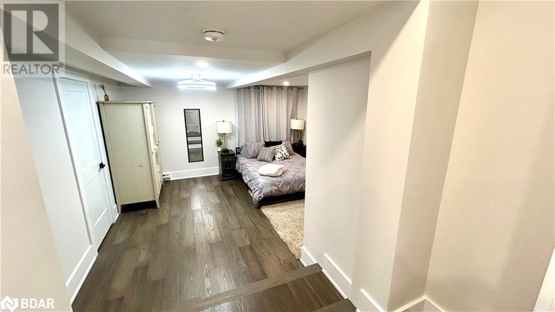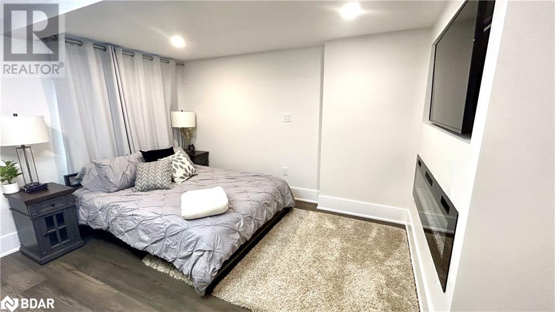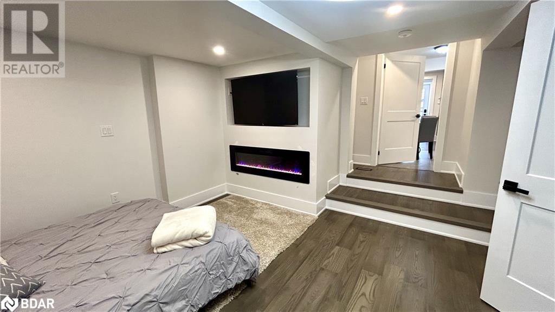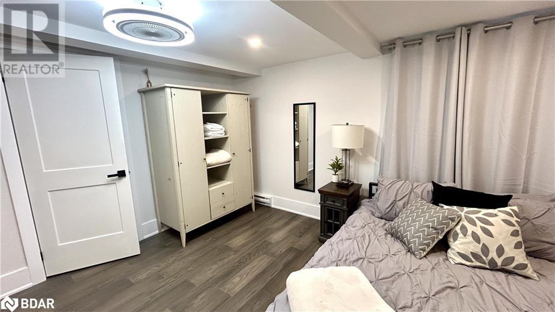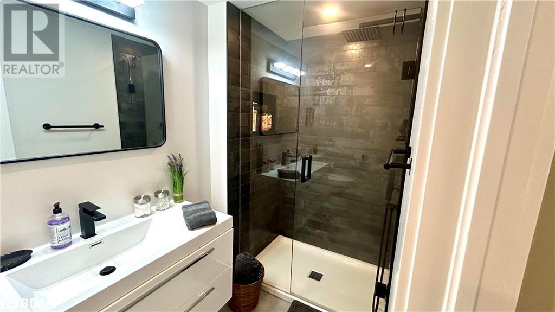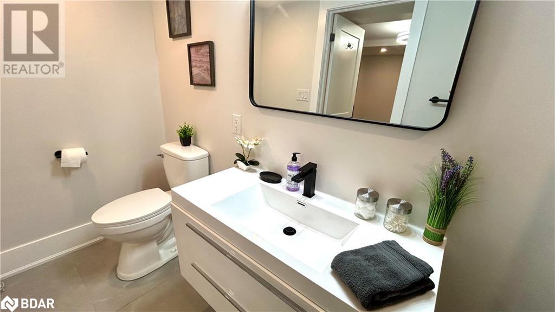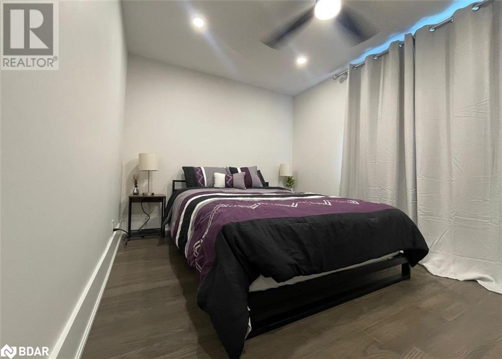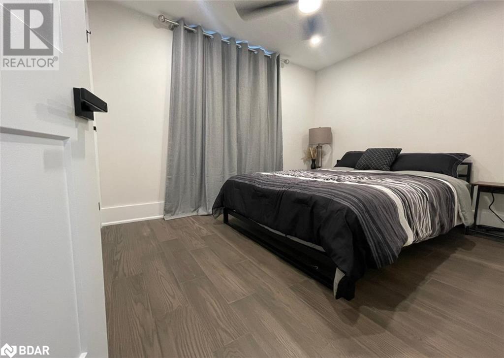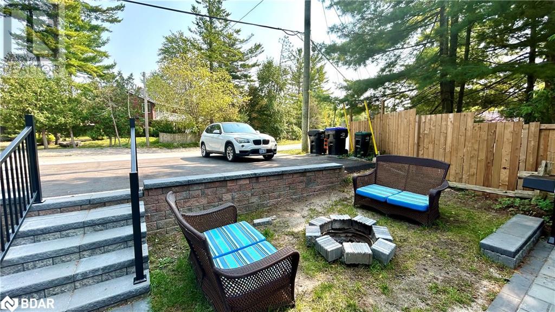502 River Road E Wasaga Beach, Ontario L9Z 2M1
Interested?
Contact us for more information
Max Maccari
Broker
684 Veteran's Drive Unit: 1a
Barrie, Ontario L9J 0H6
$2,500 Monthly
~ SEASONAL, ALL-INCLUSIVE LEASE in NEWLY RENOVATED BUNGALOW! ~ This recently renovated bungalow is just a short drive to Wasaga Beach's east end amenities, including Stonebridge Town Centre. With 1350+ square feet of modern living space, you will appreciate the large primary bedroom with ensuite, two additional bedrooms, and an open concept kitchen and living room. The large kitchen with quartz countertop is fully equipped to tackle any meal. Take advantage of late summer and the fall season to enjoy walks on the beach which just steps away. AVAILABLE IMMEDIATELY and offering an extended seasonal term until April 30, 2025. Minimum 3 month term with possible EXTENDED term for 6-9 months. Small dogs permitted. Book a showing today and then move on in. (id:58576)
Property Details
| MLS® Number | 40645412 |
| Property Type | Single Family |
| AmenitiesNearBy | Beach, Marina, Place Of Worship, Shopping |
| ParkingSpaceTotal | 2 |
Building
| BathroomTotal | 2 |
| BedroomsAboveGround | 3 |
| BedroomsTotal | 3 |
| Appliances | Dishwasher, Dryer, Refrigerator, Stove, Washer, Microwave Built-in |
| ArchitecturalStyle | Bungalow |
| BasementType | None |
| ConstructionStyleAttachment | Detached |
| CoolingType | Central Air Conditioning |
| ExteriorFinish | Stone, Stucco |
| FireplaceFuel | Electric |
| FireplacePresent | Yes |
| FireplaceTotal | 1 |
| FireplaceType | Other - See Remarks |
| HeatingFuel | Natural Gas |
| HeatingType | Forced Air |
| StoriesTotal | 1 |
| SizeInterior | 1357 Sqft |
| Type | House |
| UtilityWater | Municipal Water |
Land
| Acreage | No |
| LandAmenities | Beach, Marina, Place Of Worship, Shopping |
| Sewer | Municipal Sewage System |
| SizeFrontage | 50 Ft |
| SizeTotalText | Under 1/2 Acre |
| ZoningDescription | R1 |
Rooms
| Level | Type | Length | Width | Dimensions |
|---|---|---|---|---|
| Main Level | 3pc Bathroom | Measurements not available | ||
| Main Level | Bedroom | 11'3'' x 8'6'' | ||
| Main Level | Bedroom | 12'5'' x 9'7'' | ||
| Main Level | Full Bathroom | Measurements not available | ||
| Main Level | Primary Bedroom | 12'10'' x 13'0'' | ||
| Main Level | Living Room | 15'0'' x 13'4'' | ||
| Main Level | Breakfast | 7'9'' x 6'6'' | ||
| Main Level | Living Room | 15'0'' x 13'4'' | ||
| Main Level | Kitchen | 8'10'' x 14'3'' |
https://www.realtor.ca/real-estate/27410547/502-river-road-e-wasaga-beach


