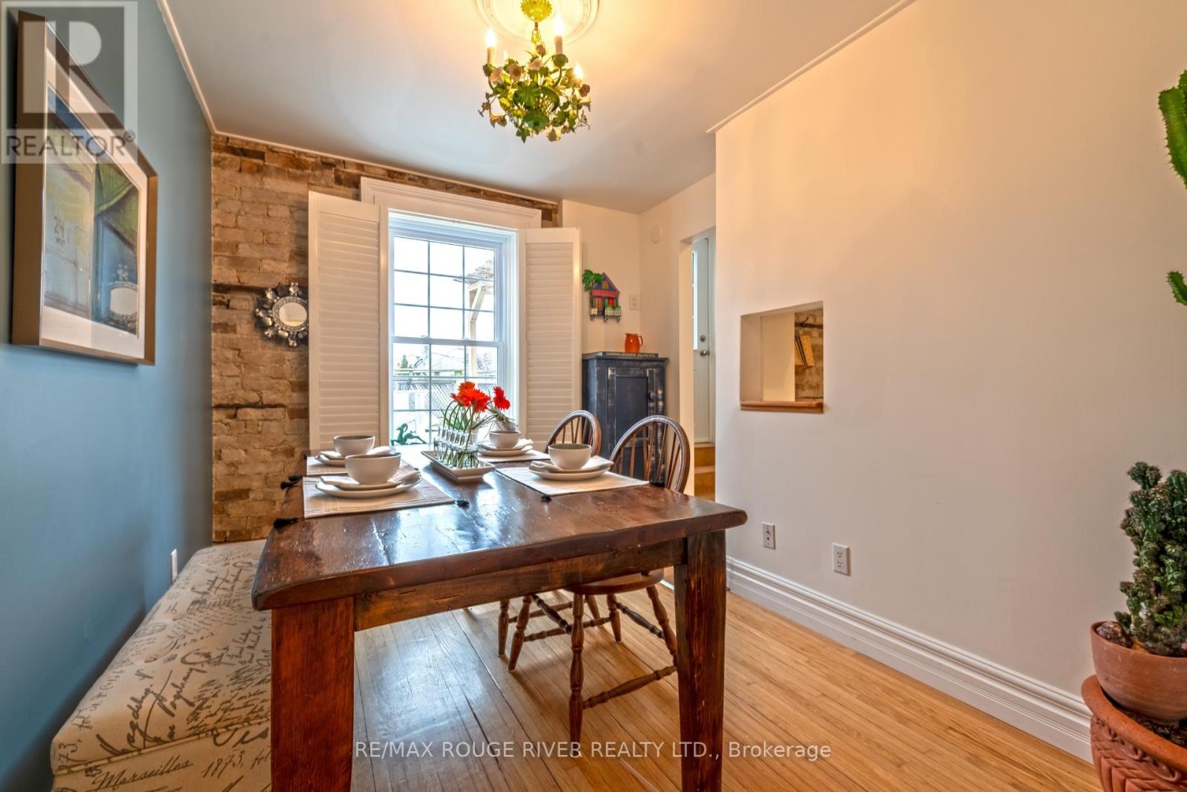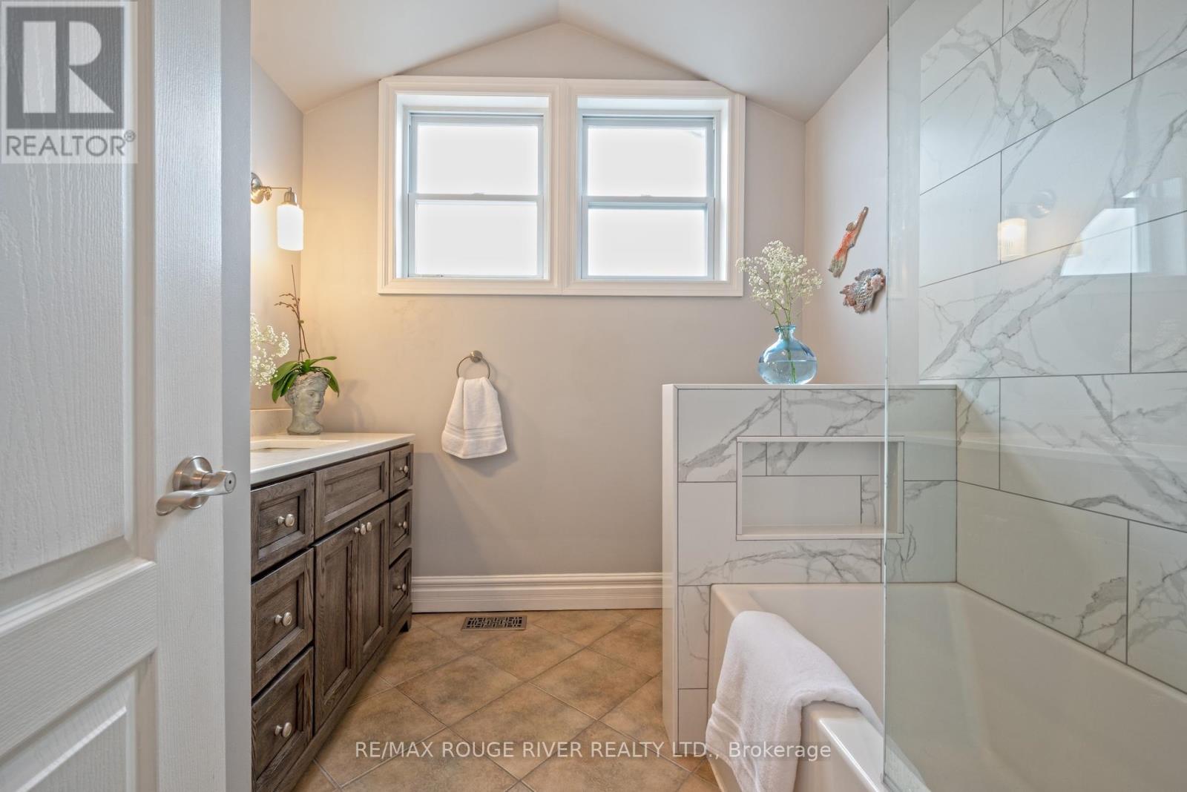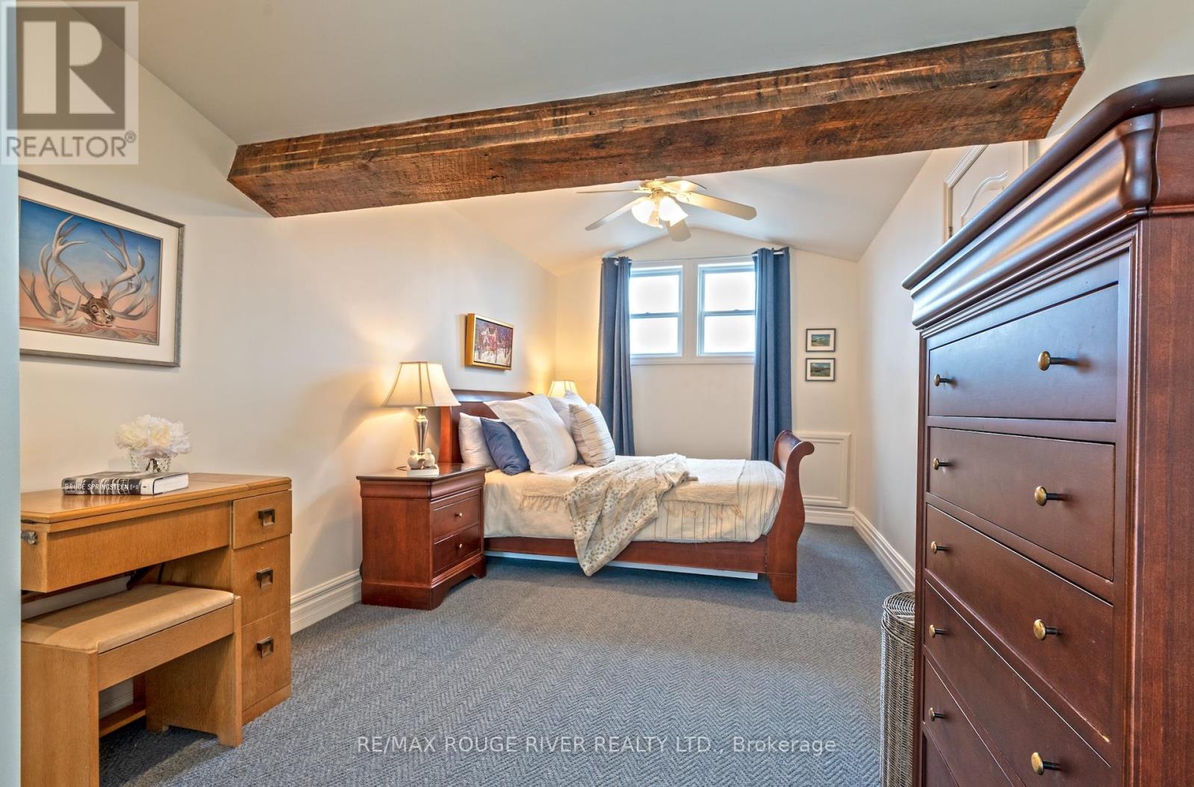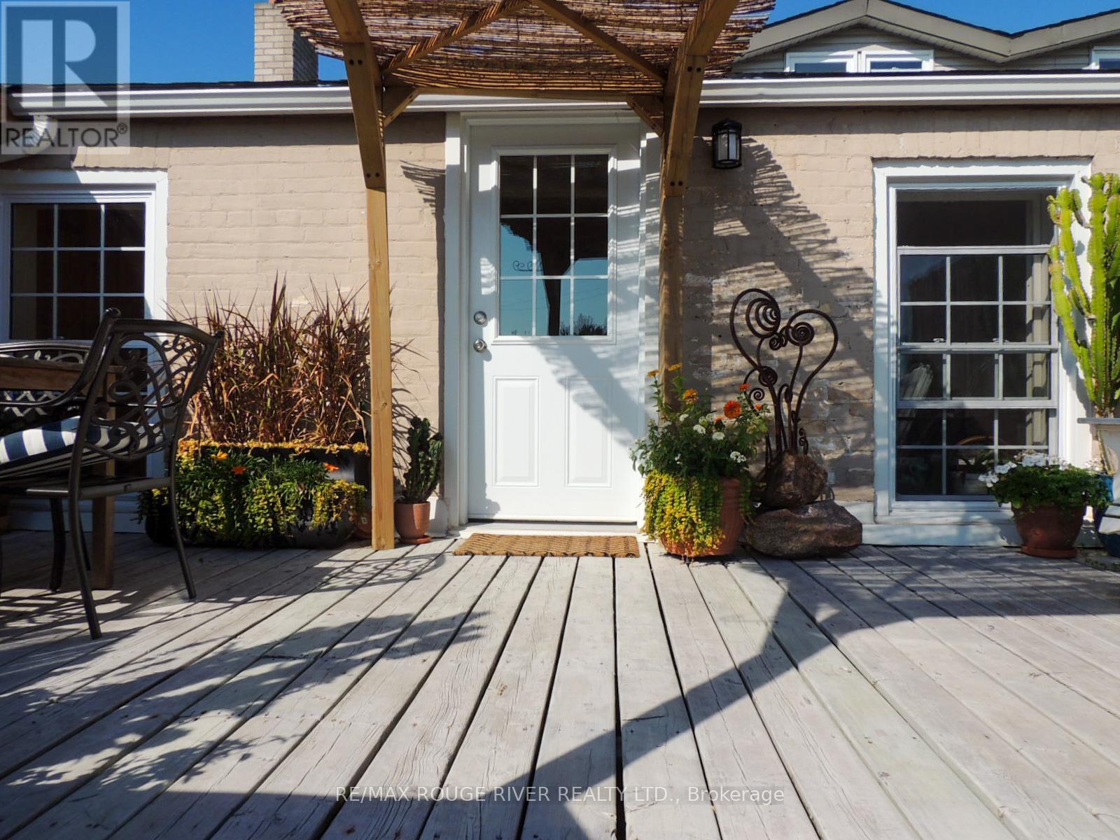502 - 79 King Street Cobourg, Ontario K9A 2M4
Interested?
Contact us for more information
Nathan Copeland
Salesperson
66 King Street East
Cobourg, Ontario K9A 1K9
Lori Copeland
Salesperson
66 King Street East
Cobourg, Ontario K9A 1K9
$519,000Maintenance, Common Area Maintenance, Insurance, Parking
$979 Monthly
Maintenance, Common Area Maintenance, Insurance, Parking
$979 MonthlyDiscover a contemporary lifestyle within the walls of a charming heritage building in Cobourg. Nestled in the heart of this vibrant town, you'll find pedestrian-friendly access to all your essentials: shopping, restaurants, and the picturesque beach and harbour. Rarely will you find a 3 bedroom/2bath downtown condo with a private outdoor living space. The architectural details pay homage to the past, infusing the space with an energetic, urban loft vibe. Imagine exposed original brick, soaring high ceilings, and oversized windows flooding the large principal rooms with natural light. The modern kitchen, complete with maple cabinetry, quartz counters, stainless steel appliances, and a generous island, invites culinary creativity. Meanwhile, the separate dining room exudes historic charm, making every meal a pleasant experience. Step outside onto your large, private south-facing terrace, conveniently accessible from the kitchen. Here, you can cultivate patio gardens and savour yourExtras:morning coffee while enjoying the tranquility of this remarkable, maintenance-free home.. Plus, there's a rear entry from the parking area ensuring both convenience and privacy. (id:58576)
Property Details
| MLS® Number | X10424605 |
| Property Type | Single Family |
| Community Name | Cobourg |
| AmenitiesNearBy | Beach, Marina, Park |
| CommunityFeatures | Pet Restrictions |
| Features | Balcony |
| ParkingSpaceTotal | 1 |
| Structure | Deck |
Building
| BathroomTotal | 2 |
| BedroomsAboveGround | 3 |
| BedroomsTotal | 3 |
| Amenities | Visitor Parking |
| Appliances | Dryer, Microwave, Refrigerator, Stove, Washer, Window Coverings |
| CoolingType | Central Air Conditioning |
| ExteriorFinish | Brick |
| HeatingFuel | Electric |
| HeatingType | Forced Air |
| StoriesTotal | 2 |
| SizeInterior | 1399.9886 - 1598.9864 Sqft |
| Type | Apartment |
Land
| Acreage | No |
| LandAmenities | Beach, Marina, Park |
| ZoningDescription | Res |
Rooms
| Level | Type | Length | Width | Dimensions |
|---|---|---|---|---|
| Second Level | Living Room | 8.05 m | 3.18 m | 8.05 m x 3.18 m |
| Second Level | Kitchen | 4.32 m | 4.2 m | 4.32 m x 4.2 m |
| Second Level | Dining Room | 3.46 m | 2.76 m | 3.46 m x 2.76 m |
| Second Level | Bedroom | 3.41 m | 2.89 m | 3.41 m x 2.89 m |
| Second Level | Bathroom | 1.75 m | 2.1 m | 1.75 m x 2.1 m |
| Third Level | Bathroom | 0.5 m | 2 m | 0.5 m x 2 m |
| Third Level | Primary Bedroom | 5.83 m | 2.77 m | 5.83 m x 2.77 m |
| Third Level | Bedroom | 4.79 m | 4.79 m x Measurements not available |
https://www.realtor.ca/real-estate/27651451/502-79-king-street-cobourg-cobourg


























