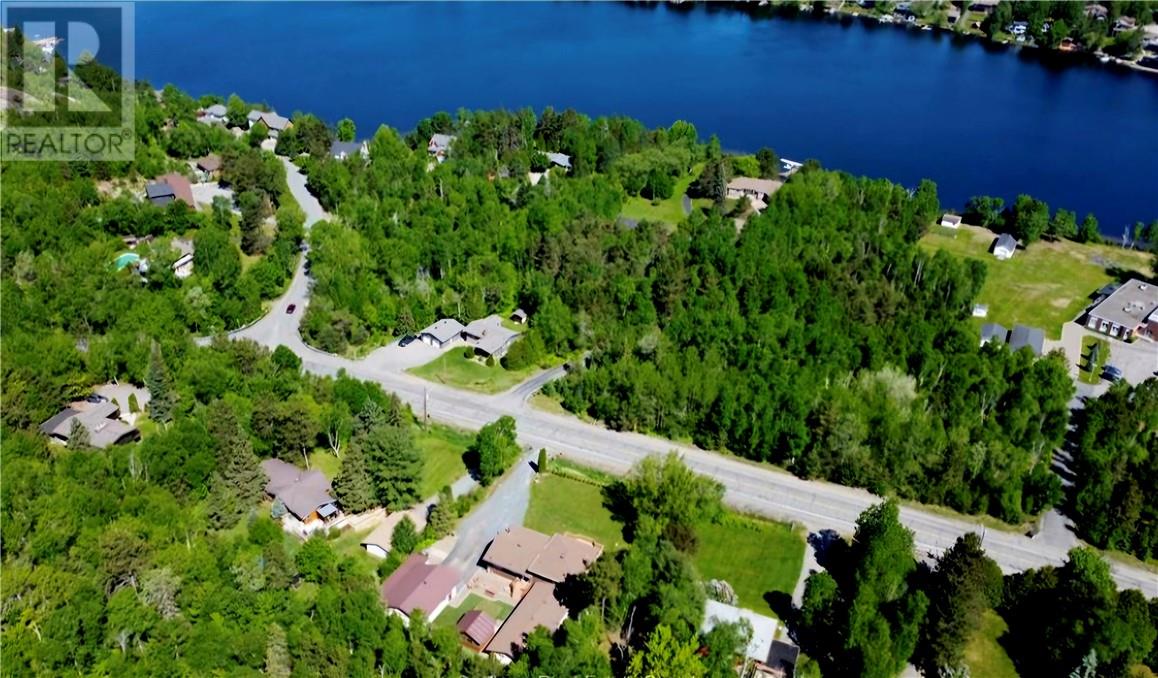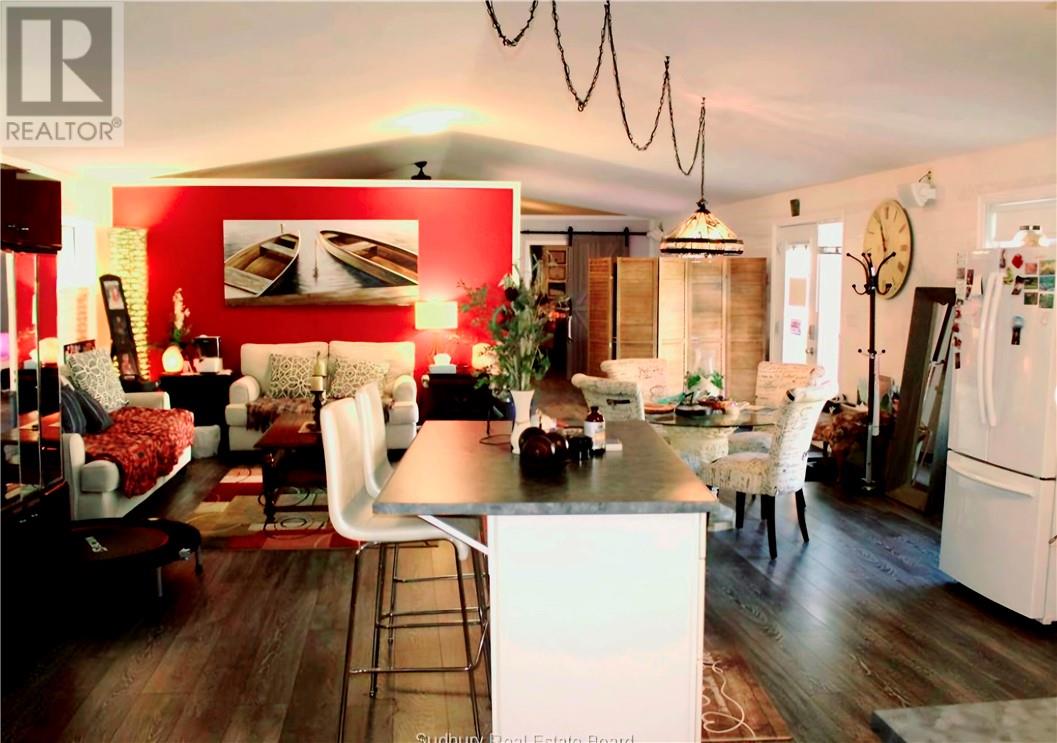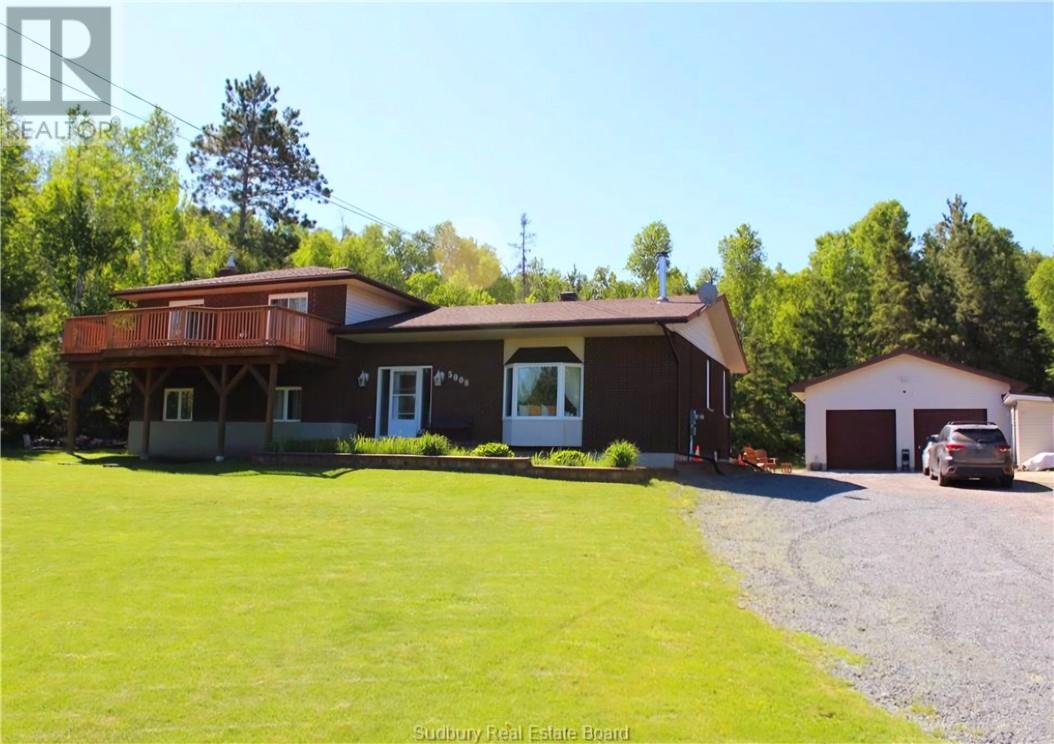5008 Long Lake Road Greater Sudbury, Ontario P5K 1K9
Interested?
Contact us for more information
Paul Andrew Tereshyn
Salesperson
887 Notre Dame Ave Unit C
Sudbury, Ontario P3A 2T2
$759,900
5008 LONG LAKE ROAD IN SUDBURYS SOUTH END IS A PROPERTY YOU DONT WANT TO MISS OUT ON. 5 minute drive to HWY 17 AND 69 and 10 minutes to the 4 corners and all Amenities. Having just under 4000 square feet of finished living space and sitting on a huge 120' X 200' private lot, This home includes a large 35 x 26.. 2 bay garage with an attached workshop and a shed . This home offers room for a large family with space to grow! The property also houses a separate freestanding in-law suite that must be seen,,with gas fireplace beautiful kitchen and sitting area, separate entrance infloor heating .. could be used for rental income or as, a home based business Some of the updates over the past couple years include; Boiler update(in floor heating system in in-law suite), windows in the home are all tempered security glass, updated electrical panel and new furnace in 2022, new eaves trough and a UV water filter system both installed in 2022. (id:58576)
Property Details
| MLS® Number | 2119582 |
| Property Type | Single Family |
| CommunityFeatures | Fishing, Rural Setting |
| EquipmentType | None |
| RentalEquipmentType | None |
| Structure | Workshop |
Building
| BathroomTotal | 2 |
| BedroomsTotal | 5 |
| ArchitecturalStyle | 2 Level |
| BasementType | Full |
| ExteriorFinish | Brick, Vinyl Siding |
| FlooringType | Laminate, Tile |
| FoundationType | Block |
| HeatingType | Forced Air, In Floor Heating |
| RoofMaterial | Asphalt Shingle,metal |
| RoofStyle | Unknown,unknown |
| Type | House |
| UtilityWater | Drilled Well |
Parking
| Detached Garage |
Land
| Acreage | No |
| Sewer | Septic System |
| SizeTotalText | 10,890 - 21,799 Sqft (1/4 - 1/2 Ac) |
| ZoningDescription | R1-2 |
Rooms
| Level | Type | Length | Width | Dimensions |
|---|---|---|---|---|
| Second Level | Bedroom | 12 x 11.9 | ||
| Second Level | Bedroom | 12 x 11.4 | ||
| Second Level | 5pc Bathroom | 13.7 x 14.4 | ||
| Basement | Bedroom | 17 x 12.6 | ||
| Lower Level | Bedroom | 13.3 x 12.2 | ||
| Lower Level | Sauna | 7 x 6.3 | ||
| Lower Level | Living Room | 15 x 12.6 | ||
| Lower Level | Recreational, Games Room | 24.8 x 19.6 | ||
| Main Level | Dining Room | 13.6 x 12 | ||
| Main Level | Living Room/dining Room | 22 x 13.5 | ||
| Main Level | Kitchen | 19 x 13.6 |
https://www.realtor.ca/real-estate/27554349/5008-long-lake-road-greater-sudbury




















