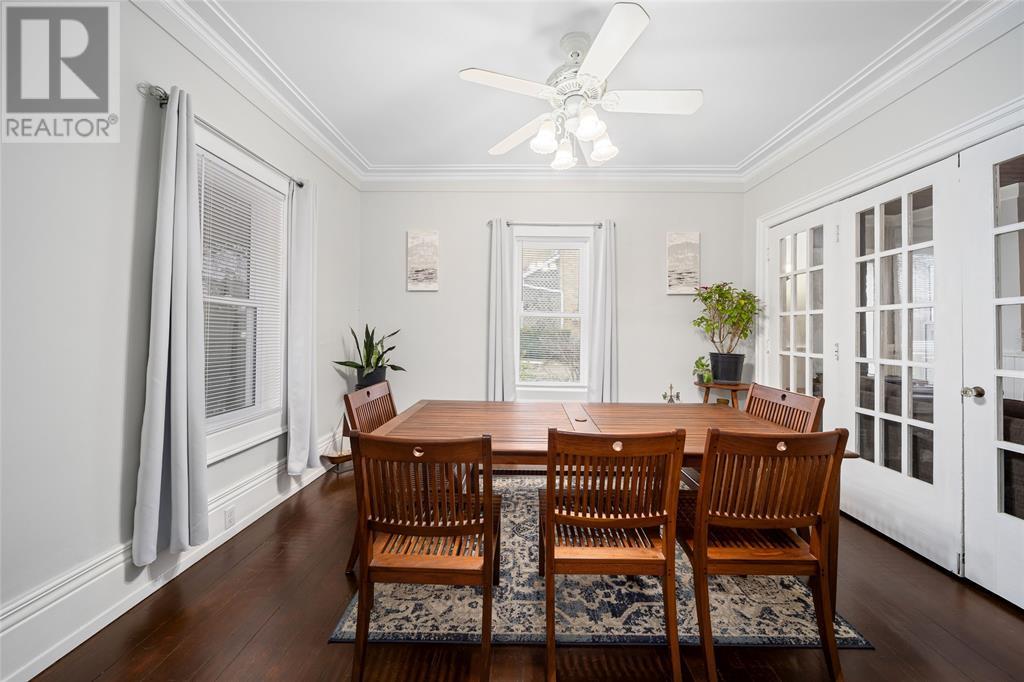50 Main Street Lambton Shores, Ontario N0N 1J0
Interested?
Contact us for more information
Angie Lichty
Broker
148 Front St. N.
Sarnia, Ontario N7T 5S3
$479,900
This property boasts an array of original features, including high baseboards, exquisite crown moulding, and beautiful original wood floors that enhance its character and charm. Step into the heart of this home – a delightful country kitchen complete with a custom-built island, perfect for both cooking and entertaining. Beautiful French doors separate the dining and living areas. Also, Three spacious bedrooms and two bathrooms, ensure ample space for family and guests. The main floor laundry also doubles as a mudroom. Below this, a dry and solid basement provides extra storage. All appliances are less than three years old, and the furnace has been serviced annually, offering peace of mind for new homeowners. Cozy up to the wood-burning fireplace on chilly evenings or enjoy the scenic backyard oasis from your spacious deck. For those who enjoy hobbies or woodworking, there is a workshop and also a firewood storage area. Don’t miss the opportunity to make this your forever home! (id:58576)
Property Details
| MLS® Number | 24028534 |
| Property Type | Single Family |
| EquipmentType | Air Conditioner, Other |
| Features | Gravel Driveway |
| RentalEquipmentType | Air Conditioner, Other |
Building
| BathroomTotal | 2 |
| BedroomsAboveGround | 3 |
| BedroomsTotal | 3 |
| ConstructedDate | 1909 |
| CoolingType | Central Air Conditioning, Fully Air Conditioned |
| ExteriorFinish | Brick |
| FlooringType | Hardwood |
| FoundationType | Concrete |
| HeatingFuel | Natural Gas |
| HeatingType | Forced Air, Furnace |
| StoriesTotal | 2 |
| Type | House |
Land
| Acreage | No |
| LandscapeFeatures | Landscaped |
| SizeIrregular | 66.96x133 |
| SizeTotalText | 66.96x133 |
| ZoningDescription | Ep-h |
Rooms
| Level | Type | Length | Width | Dimensions |
|---|---|---|---|---|
| Second Level | Primary Bedroom | 11.6 x 12.2 | ||
| Second Level | Bedroom | 11.7 x 9.7 | ||
| Second Level | Bedroom | 16.2 x 8.8 | ||
| Second Level | 4pc Bathroom | Measurements not available | ||
| Main Level | Laundry Room | 9.11 x 5.6 | ||
| Main Level | 3pc Bathroom | Measurements not available | ||
| Main Level | Dining Room | 18.5 x 11.9 | ||
| Main Level | Living Room/fireplace | 12.9 x 11.9 | ||
| Main Level | Kitchen | 12.7 x 11.6 |
https://www.realtor.ca/real-estate/27728900/50-main-street-lambton-shores





































