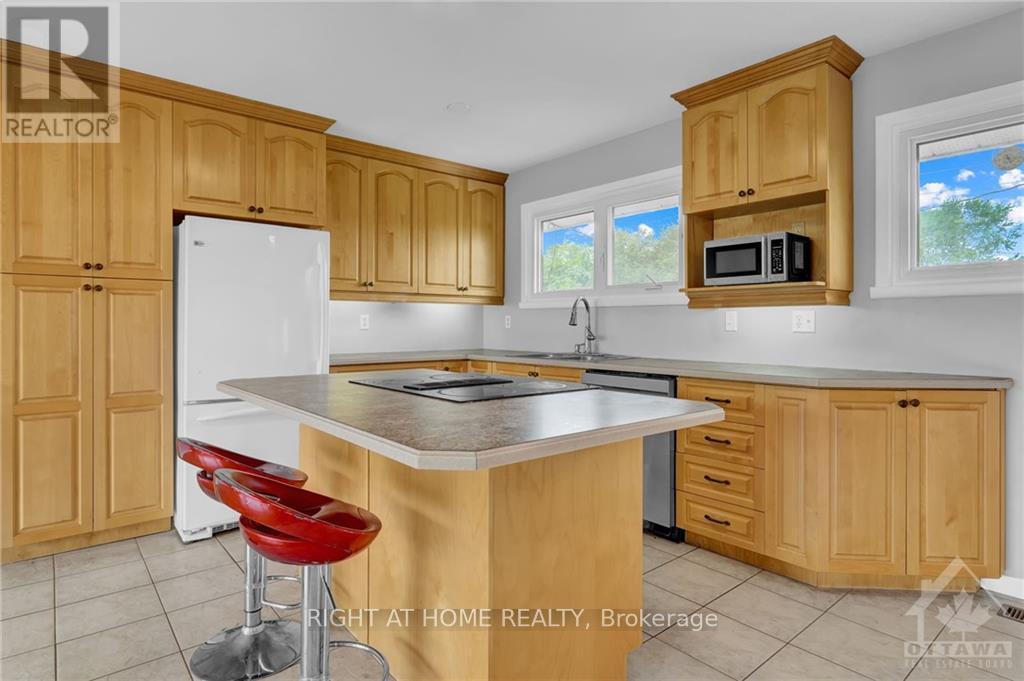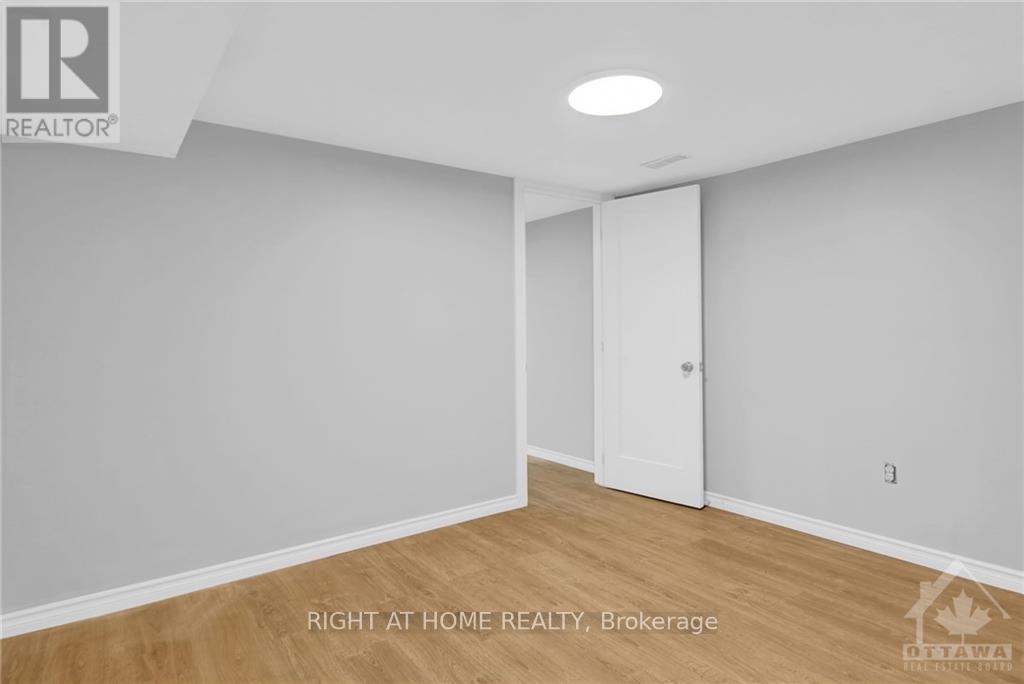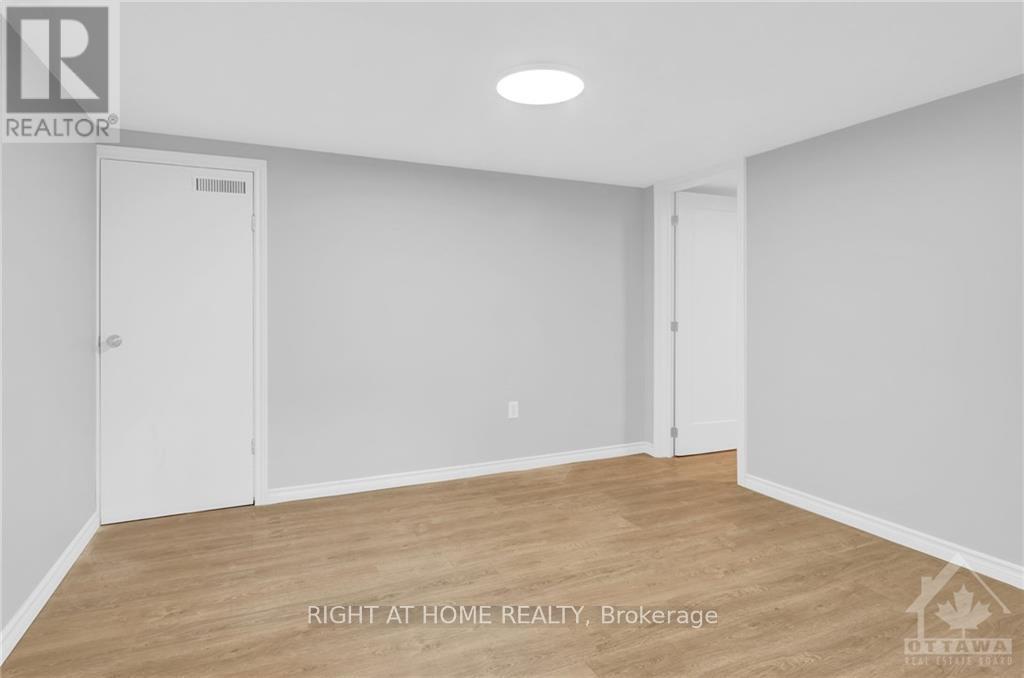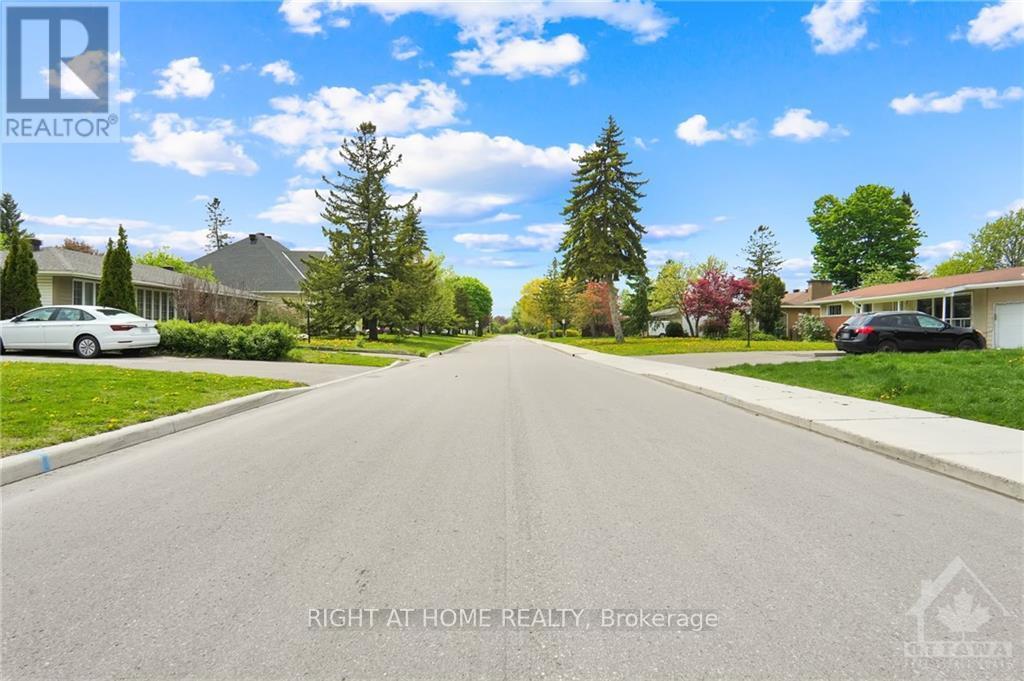50 Hilliard Avenue Ottawa, Ontario K2E 6C1
Interested?
Contact us for more information
Leo Rosato
Broker
14 Chamberlain Ave Suite 101
Ottawa, Ontario K1S 1V9
Angelika Rosato
Broker
14 Chamberlain Ave Suite 101
Ottawa, Ontario K1S 1V9
$799,999
Welcome home to 50 Hilliard Avenue! This completely renovated 5 bedroom bungalow is the one you've been waiting for! Situated in Fisher Heights on a sought after street. Rarely available with excellent potential for an In-law suite or rental unit. Modern, bright and open concept. Gleaming hardwood floors on the main level. You'll love the chef's delight, gourmet Kitchen with island and breakfast bar open to the Living room and Dining room. Recently renovated lower level with laminate flooring, 3 piece bathroom and laundry. New central air system. Fully fenced, pool sized backyard on a huge 65' x 100' lot. The patio is perfect for family gatherings and BBQs. Steps to transit, restaurants, Lexington Park and Experimental Farm. Near schools, Ottawa Hospital and Big Box Shopping. Excellent location with easy access by transit or car to Algonquin College, Carleton & Ottawa University, downtown, & Highway 417. Some photos virtually staged. (id:58576)
Property Details
| MLS® Number | X9518907 |
| Property Type | Single Family |
| Community Name | 7201 - City View/Skyline/Fisher Heights/Parkwood Hills |
| AmenitiesNearBy | Public Transit, Park |
| ParkingSpaceTotal | 4 |
Building
| BathroomTotal | 2 |
| BedroomsAboveGround | 3 |
| BedroomsBelowGround | 2 |
| BedroomsTotal | 5 |
| Appliances | Dishwasher, Dryer, Refrigerator, Stove, Washer |
| ArchitecturalStyle | Bungalow |
| BasementDevelopment | Finished |
| BasementType | Full (finished) |
| ConstructionStyleAttachment | Detached |
| CoolingType | Central Air Conditioning |
| ExteriorFinish | Brick |
| FoundationType | Concrete |
| HeatingFuel | Natural Gas |
| HeatingType | Forced Air |
| StoriesTotal | 1 |
| Type | House |
| UtilityWater | Municipal Water |
Parking
| Attached Garage |
Land
| Acreage | No |
| LandAmenities | Public Transit, Park |
| Sewer | Sanitary Sewer |
| SizeDepth | 99 Ft ,10 In |
| SizeFrontage | 64 Ft ,11 In |
| SizeIrregular | 64.92 X 99.88 Ft ; 0 |
| SizeTotalText | 64.92 X 99.88 Ft ; 0 |
| ZoningDescription | Residential |
Rooms
| Level | Type | Length | Width | Dimensions |
|---|---|---|---|---|
| Lower Level | Bedroom | 3.4 m | 3.17 m | 3.4 m x 3.17 m |
| Lower Level | Bedroom | 4.87 m | 3.88 m | 4.87 m x 3.88 m |
| Lower Level | Laundry Room | 2.94 m | 1.52 m | 2.94 m x 1.52 m |
| Lower Level | Family Room | 5.33 m | 3.35 m | 5.33 m x 3.35 m |
| Main Level | Foyer | 2.89 m | 1.21 m | 2.89 m x 1.21 m |
| Main Level | Living Room | 4.57 m | 3.81 m | 4.57 m x 3.81 m |
| Main Level | Dining Room | 3.12 m | 1.82 m | 3.12 m x 1.82 m |
| Main Level | Kitchen | 3.12 m | 3.2 m | 3.12 m x 3.2 m |
| Main Level | Primary Bedroom | 3.25 m | 3.65 m | 3.25 m x 3.65 m |
| Main Level | Bedroom | 2.89 m | 2.79 m | 2.89 m x 2.79 m |
| Main Level | Bedroom | 2.94 m | 2.54 m | 2.94 m x 2.54 m |
| Main Level | Bathroom | 2.59 m | 1.52 m | 2.59 m x 1.52 m |
































