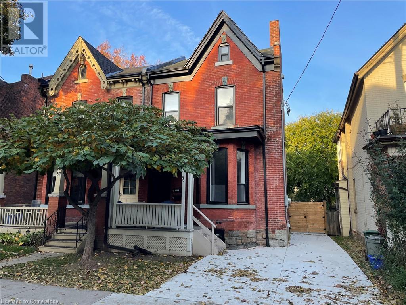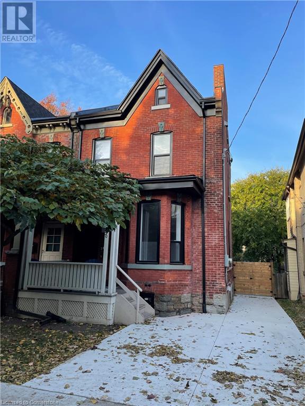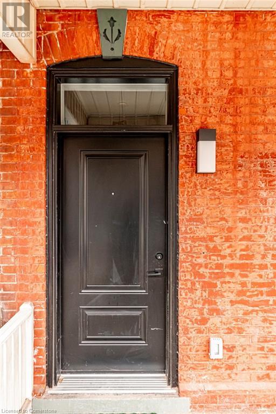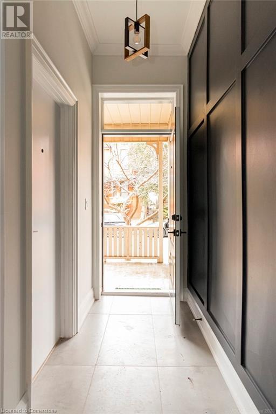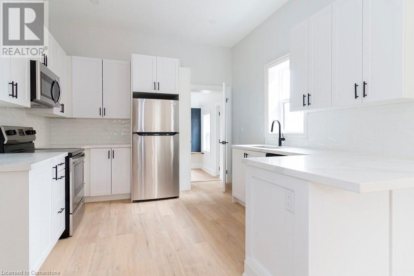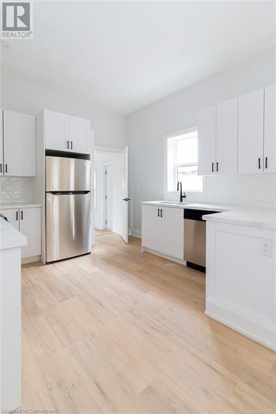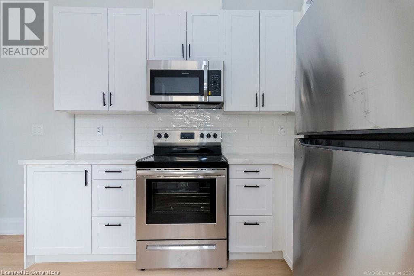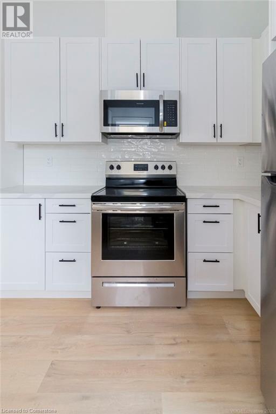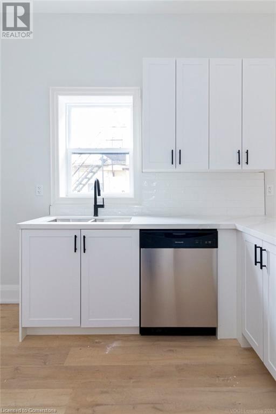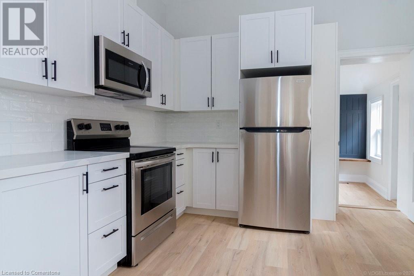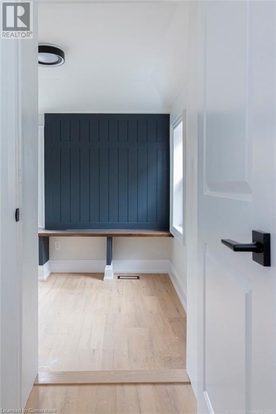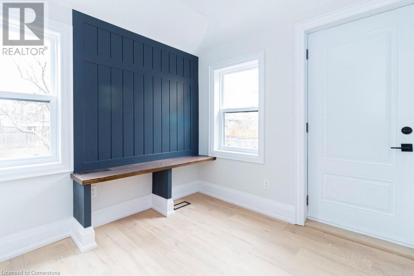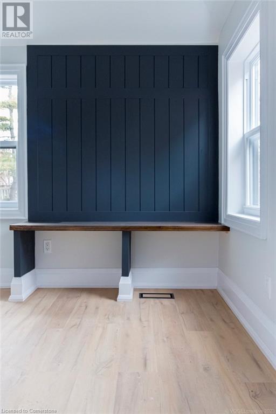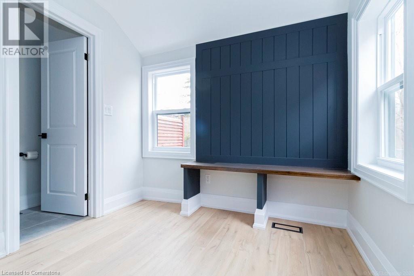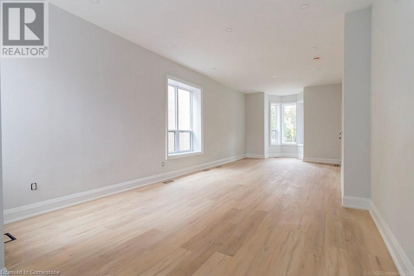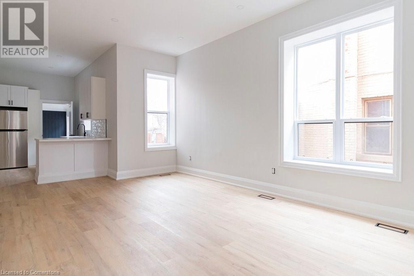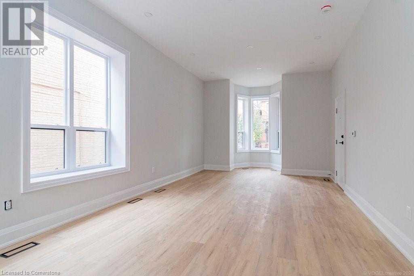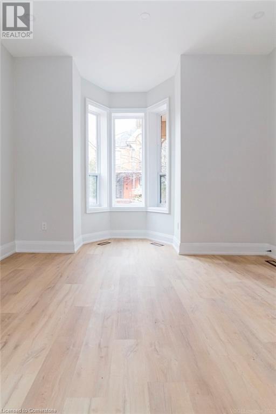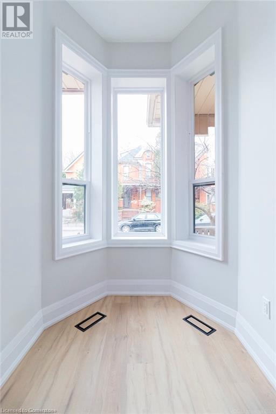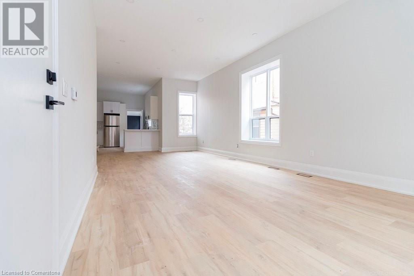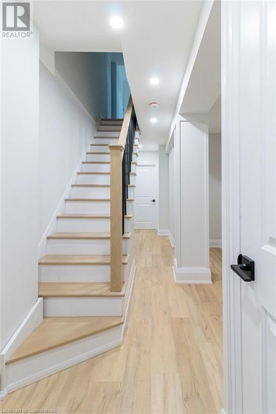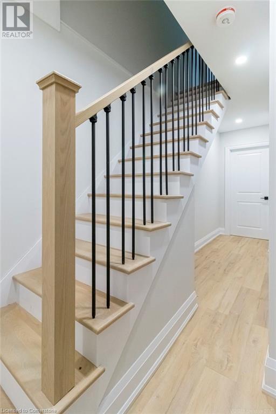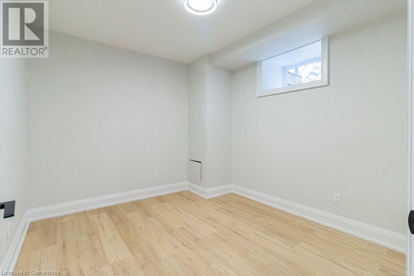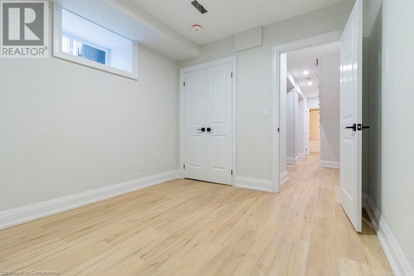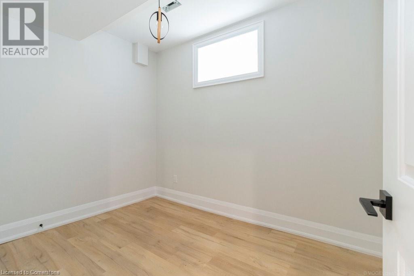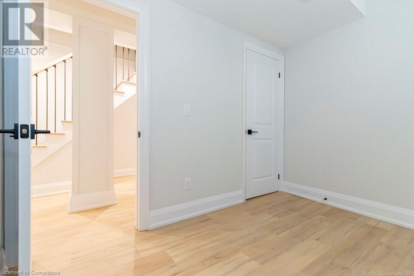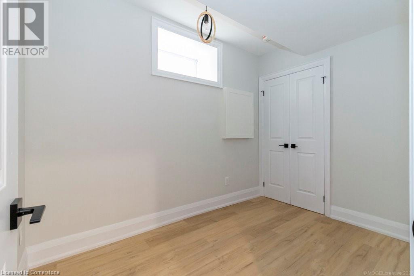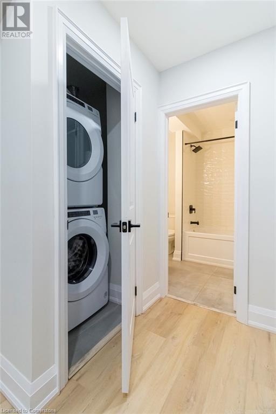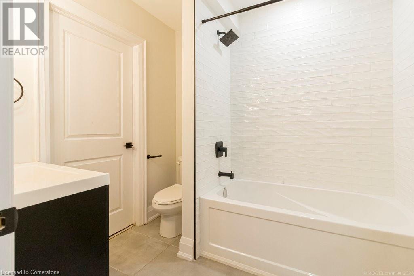50 Erie Avenue Hamilton, Ontario L8N 2W6
Interested?
Contact us for more information
Elizabeth Parker
Salesperson
986 King Street West
Hamilton, Ontario L8S 1L1
$2,450 MonthlyInsurance
Immaculate modern renovated apartment in walkable Stinson location. Open concept main floor living space with soaring ceilings, pot lighting, luxury vinyl plank flooring , sharp neutral decor and huge windows. The kitchen offers ample counter and cupboard space, and new stainless steel appliances including built in microwave and dishwasher. Powder room and pantry/mud room round out the main floor. The lower level with surprisingly high ceilings offers 2 bedrooms + home office or den and 4pc bath. The unit has it's own heating and air. Off street parking for one car, private laundry and large backyard are also part of this terrific offering. Credit check, references, employment letter required. Available immediately. (id:58576)
Property Details
| MLS® Number | 40669342 |
| Property Type | Single Family |
| AmenitiesNearBy | Public Transit, Schools, Shopping |
| EquipmentType | Water Heater |
| ParkingSpaceTotal | 1 |
| RentalEquipmentType | Water Heater |
Building
| BathroomTotal | 2 |
| BedroomsBelowGround | 3 |
| BedroomsTotal | 3 |
| Appliances | Dishwasher, Dryer, Refrigerator, Stove, Washer, Microwave Built-in |
| BasementDevelopment | Finished |
| BasementType | Full (finished) |
| ConstructionStyleAttachment | Attached |
| CoolingType | Ductless |
| ExteriorFinish | Brick |
| FoundationType | Stone |
| HalfBathTotal | 1 |
| HeatingType | Forced Air |
| StoriesTotal | 1 |
| SizeInterior | 975 Sqft |
| Type | Apartment |
| UtilityWater | Municipal Water |
Land
| Acreage | No |
| LandAmenities | Public Transit, Schools, Shopping |
| Sewer | Sanitary Sewer |
| SizeDepth | 150 Ft |
| SizeFrontage | 25 Ft |
| SizeTotalText | Under 1/2 Acre |
| ZoningDescription | D |
Rooms
| Level | Type | Length | Width | Dimensions |
|---|---|---|---|---|
| Basement | 4pc Bathroom | Measurements not available | ||
| Basement | Bedroom | 10'0'' x 7'0'' | ||
| Basement | Bedroom | 10'0'' x 7'0'' | ||
| Basement | Primary Bedroom | 10'0'' x 9'0'' | ||
| Main Level | 2pc Bathroom | Measurements not available | ||
| Main Level | Mud Room | 8'0'' x 8'0'' | ||
| Main Level | Kitchen | 12'0'' x 10'0'' | ||
| Main Level | Dining Room | 12'0'' x 13'0'' | ||
| Main Level | Living Room | 12'0'' x 13'0'' |
https://www.realtor.ca/real-estate/27587431/50-erie-avenue-hamilton


