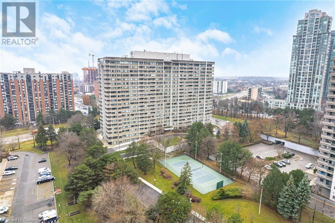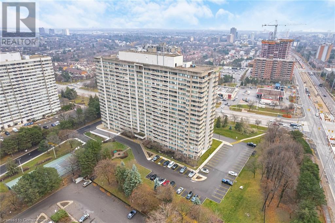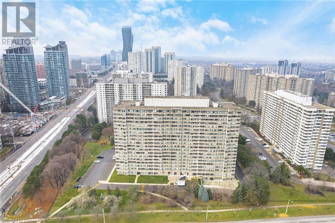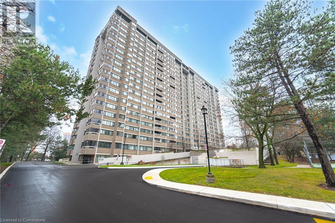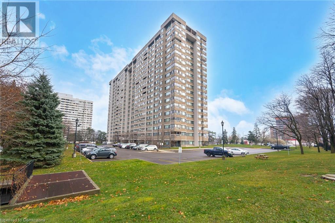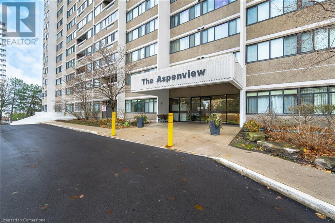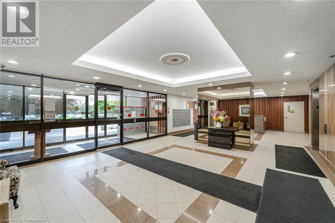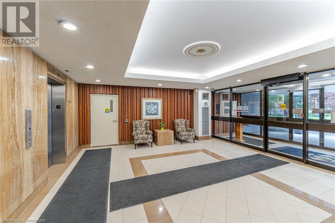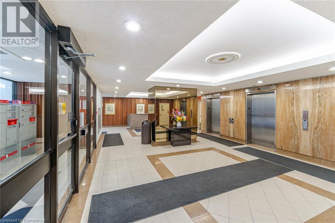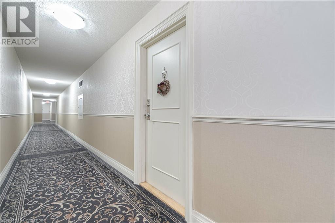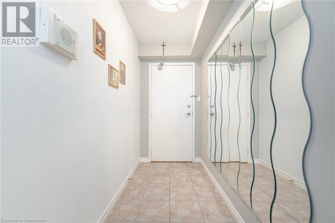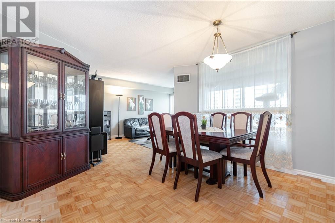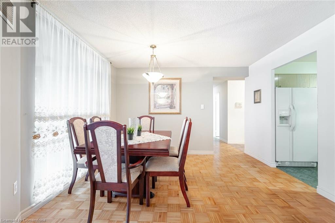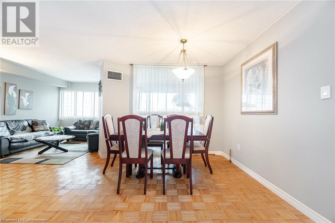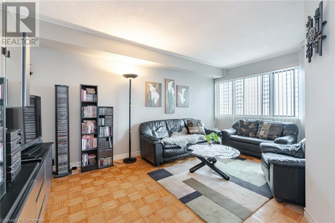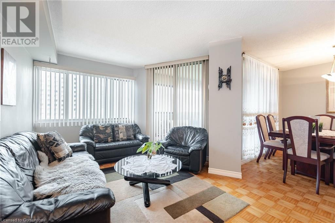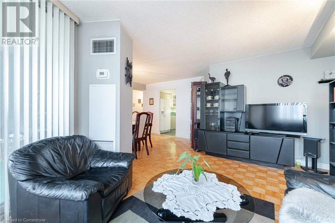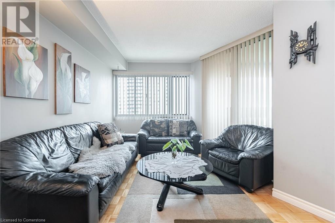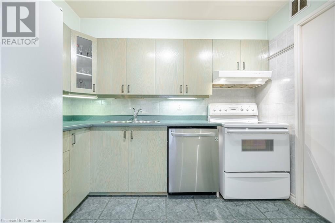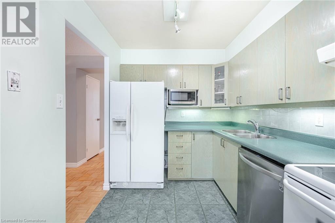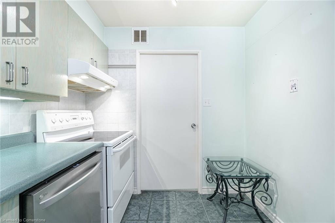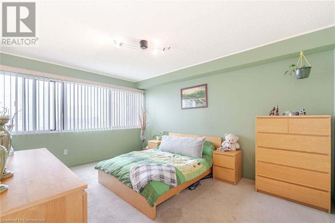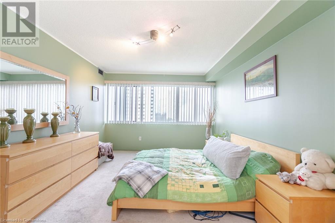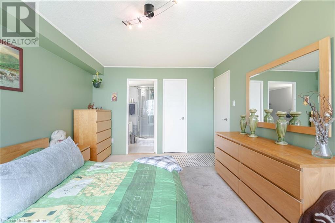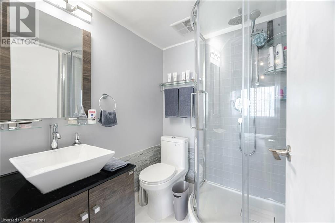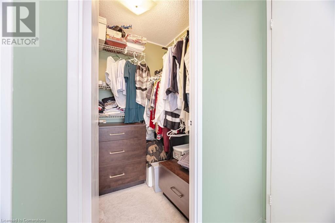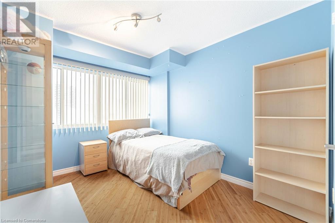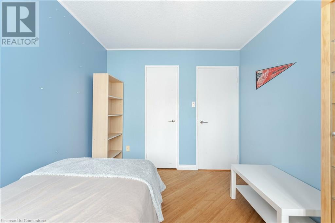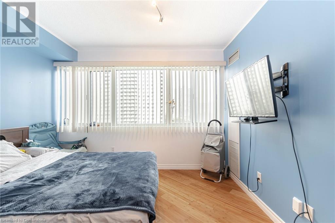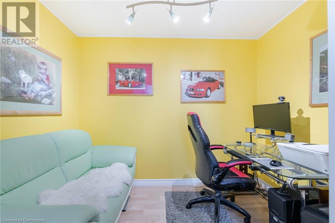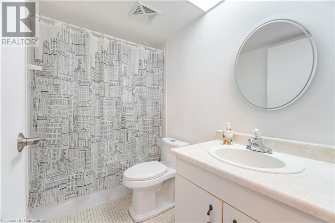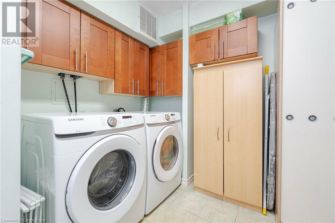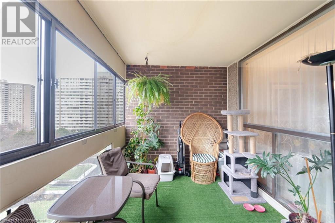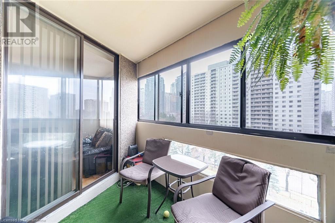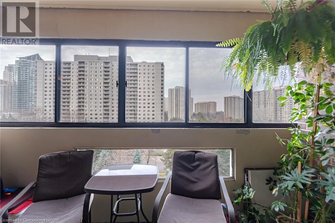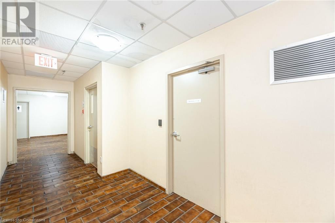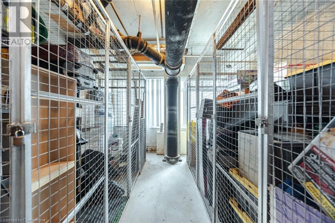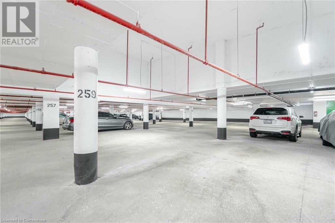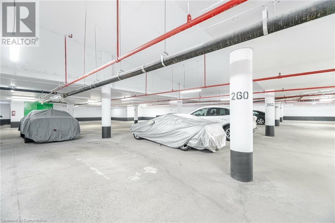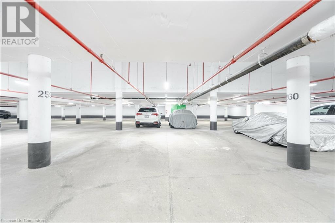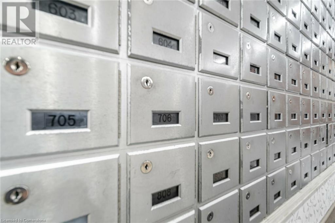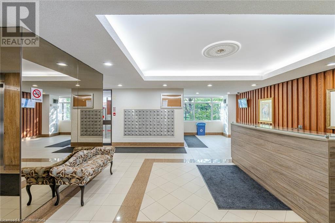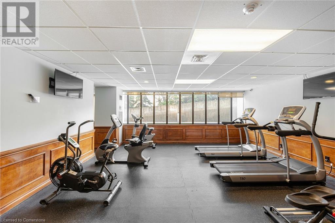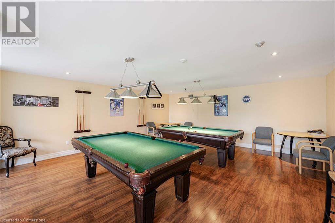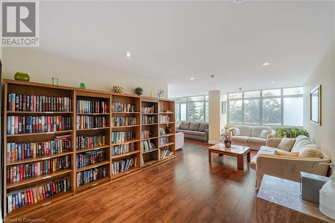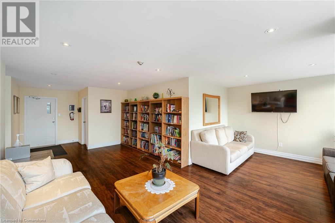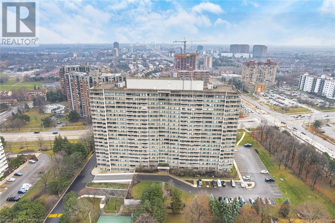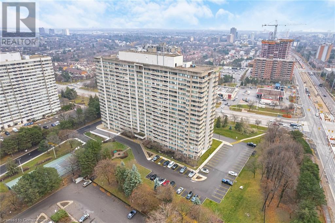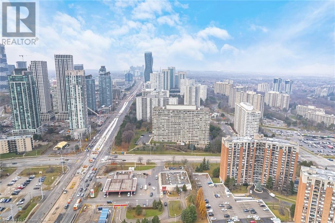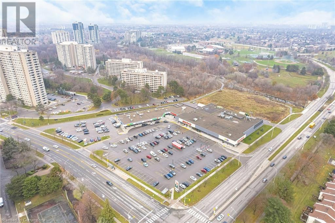50 Elm Drive E Unit# 706 Mississauga, Ontario L5A 3X2
Interested?
Contact us for more information
Dave Merat
Salesperson
30 Topflight Drive Unit 11
Mississauga, Ontario L5S 0A8
$569,814Maintenance, Insurance, Heat, Property Management, Water, Parking
$1,045.56 Monthly
Maintenance, Insurance, Heat, Property Management, Water, Parking
$1,045.56 MonthlyWelcome To Mississauga's The Aspenview Condominium. Excellent Location - All Inclusive In Maintenance Fee. 3+1 Bedroom, 2 Bathroom Condo Offers Around 1300 Sq Ft Of Spacious Living Complemented By A Bright, Sun-Filled Atmosphere Located In The Heart Of Mississauga! . Enjoy The Added Benefit Of A Spacious Enclosed Balcony, Perfect For Relaxation And Outdoor Living. The Condo Includes 2 Parking Spaces And 1 Locker, As Well As An Locker For Abundant Storage. The Spacious Interior Boasts Generous Rooms With An Open-Concept Layout, Creating A Perfect Flow For Comfortable Living And Entertaining. Ideally Located In The Heart Of Mississauga, This Home Is Just Minutes From Major Hwy's Qew, 401 And 403, Ymca, City Hall, Sheridan College, Cooksville Go Station, The Living Arts Centre., Square One Mall, Schools, And Mississauga Transit, With The New LRT Coming To Hurontario. A Short Walk To A Plaza With Metro, Shoppers Drug Mart, A Walk-In Clinic, And Other Amenities Provides Ultimate Convenience. Nearby Parks, Restaurants, Starbucks, Celebration Square, And Easy Access To Downtown Toronto Make This The Perfect Location. This Property Is A Must See!! (id:58576)
Property Details
| MLS® Number | 40684984 |
| Property Type | Single Family |
| AmenitiesNearBy | Park, Place Of Worship, Public Transit, Schools |
| CommunityFeatures | Community Centre |
| EquipmentType | None |
| Features | Balcony, Country Residential |
| ParkingSpaceTotal | 2 |
| RentalEquipmentType | None |
| StorageType | Locker |
Building
| BathroomTotal | 2 |
| BedroomsAboveGround | 3 |
| BedroomsBelowGround | 1 |
| BedroomsTotal | 4 |
| Amenities | Exercise Centre, Party Room |
| Appliances | Dishwasher, Dryer, Freezer, Stove, Washer, Window Coverings |
| BasementType | None |
| ConstructionStyleAttachment | Attached |
| CoolingType | Central Air Conditioning |
| ExteriorFinish | Concrete |
| FireProtection | Security System |
| HeatingFuel | Natural Gas |
| StoriesTotal | 1 |
| SizeInterior | 1280 Sqft |
| Type | Apartment |
| UtilityWater | Municipal Water |
Parking
| None |
Land
| AccessType | Highway Access, Highway Nearby |
| Acreage | No |
| LandAmenities | Park, Place Of Worship, Public Transit, Schools |
| Sewer | Municipal Sewage System |
| SizeTotalText | Unknown |
| ZoningDescription | Rm7d5 |
Rooms
| Level | Type | Length | Width | Dimensions |
|---|---|---|---|---|
| Main Level | 3pc Bathroom | Measurements not available | ||
| Main Level | 3pc Bathroom | Measurements not available | ||
| Main Level | Sunroom | 3'6'' x 2'7'' | ||
| Main Level | Den | 2'6'' x 1'7'' | ||
| Main Level | Bedroom | 3'1'' x 2'7'' | ||
| Main Level | Bedroom | 3'5'' x 2'7'' | ||
| Main Level | Primary Bedroom | 4'6'' x 3'4'' | ||
| Main Level | Dining Room | 3'8'' x 2'5'' | ||
| Main Level | Living Room | 6'8'' x 3'7'' | ||
| Main Level | Kitchen | 3'1'' x 2'4'' |
https://www.realtor.ca/real-estate/27733560/50-elm-drive-e-unit-706-mississauga


