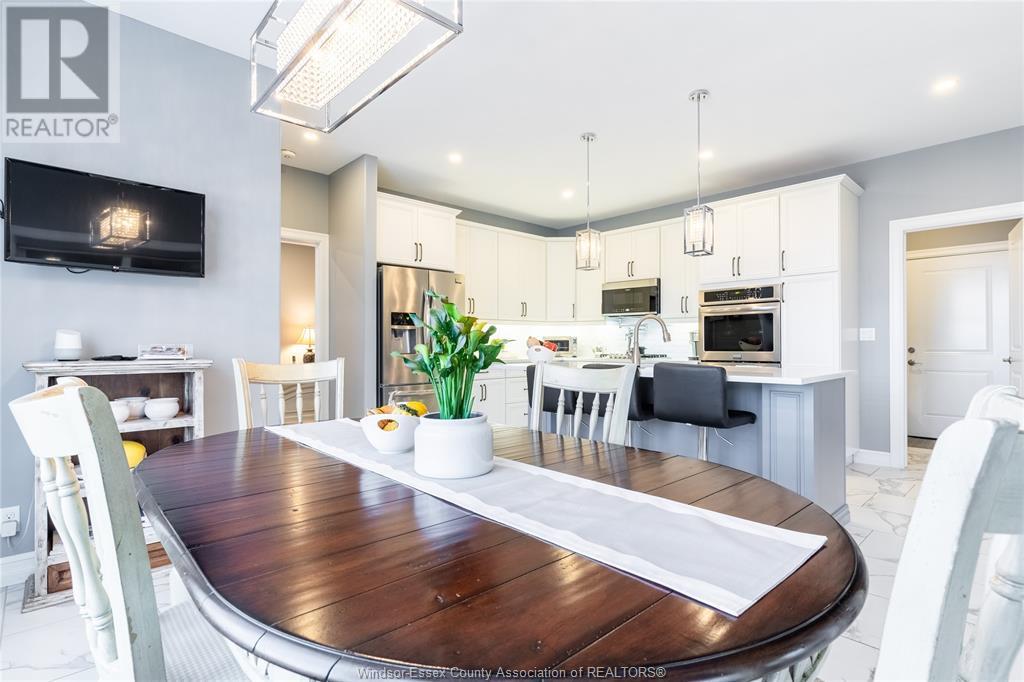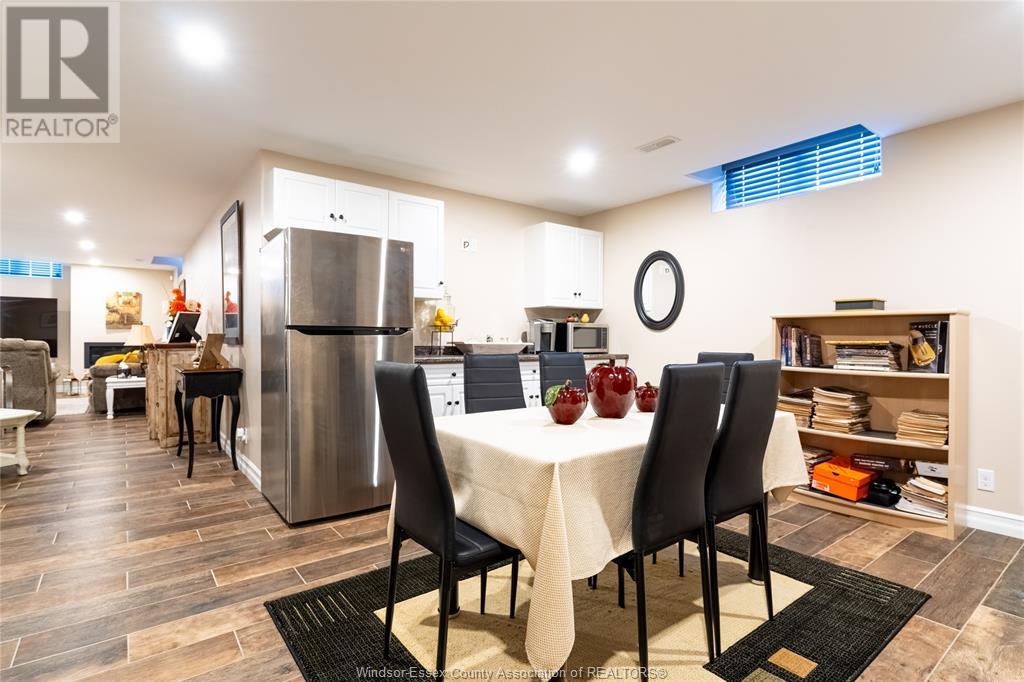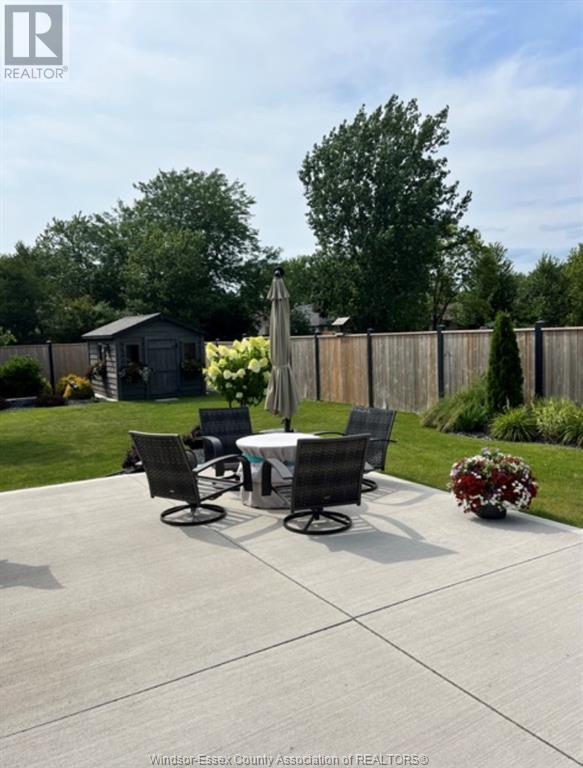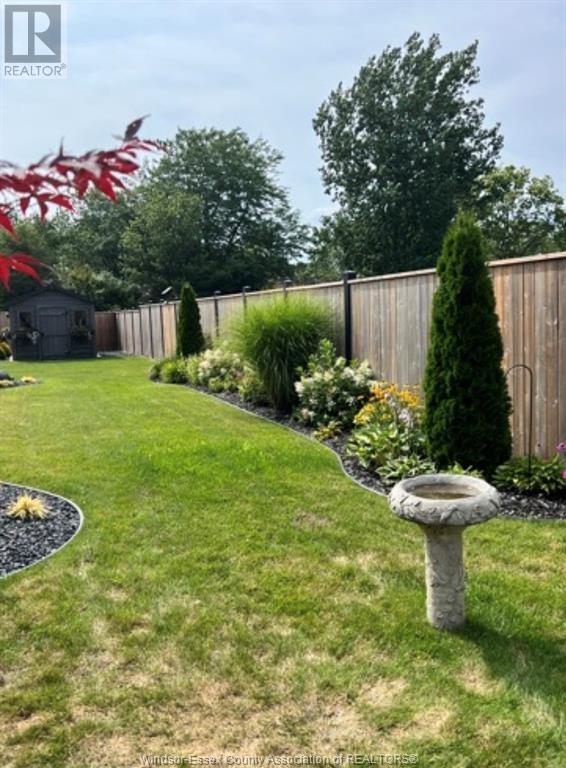5 Alexia Court Leamington, Ontario N8H 0E1
Interested?
Contact us for more information
Diane Jraiche
Sales Person
#3-185 Erie Street South
Leamington, Ontario N8H 3B9
$849,000
WELCOME TO 5 ALEXIA COURT LOCATED ON A QUIET CUL-DE-SAC. THIS STUNNING, SPACIOUS HOME FEATURES A PRIMARY BEDROOM W/ENSUITE BATH INCLUDING STEAM SHOWER, MAKEUP TABLE & 2 LARGE WALK-IN CLOSETS. MAIN FLOOR INCLUDES TWO ADDITIONAL BEDROOMS AND 4 PIECE BATH, FAMILY ROOM W/GAS FIREPLACE AND BUILT IN WALL CABINETS. LARGE EAT-IN KITCHEN WITH OVERSIZED STAINLESS STEEL SINK W/GARBURATOR, 2 BUILT IN WALL OVENS AND BEAUTIFULLY UPDATED CORIAN COUNTERTOPS AND BACKSPLASH. LAUNDRY ROOM AND PANTRY CONVENIENTLY LOCATED NEXT TO KITCHEN. STEP OUT INTO THE COZY 3 SEASON SUNROOM LOCATED RIGHT OFF KITCHEN. LOWER LEVEL IS COMPLETELY FINISHED AND INCLUDES FAMILY ROOM W/GAS FIREPLACE, OFFICE, BATHROOM, EATING AREA, HOBBY ROOM AND LOTS OF STORAGE. GAS HEATED 3 CAR GARAGE W/100 AMP SERVICE, LARGE FENCED-IN YARD W/CEMENT PAD AND STORAGE SHED, LAWN IRRIGATION SYSTEM & CUSTOM SECURITY SYSTEM W/MULTIPLE CAMERAS. LEAMINGTON MARINA, POINT PELEE NATIONAL PARK, ERIE SHORES GOLF AND COUNTRY CLUB ARE CLOSE BY. (id:58576)
Property Details
| MLS® Number | 24028984 |
| Property Type | Single Family |
| Features | Cul-de-sac, Concrete Driveway |
| WaterFrontType | Waterfront Nearby |
Building
| BathroomTotal | 3 |
| BedroomsAboveGround | 3 |
| BedroomsTotal | 3 |
| Appliances | Central Vacuum, Cooktop, Dishwasher, Microwave Range Hood Combo, Refrigerator, Oven |
| ArchitecturalStyle | Ranch |
| ConstructedDate | 2017 |
| ConstructionStyleAttachment | Detached |
| CoolingType | Central Air Conditioning |
| ExteriorFinish | Brick, Stone |
| FireplaceFuel | Gas |
| FireplacePresent | Yes |
| FireplaceType | Direct Vent |
| FlooringType | Carpeted, Ceramic/porcelain, Hardwood |
| FoundationType | Concrete |
| HeatingFuel | Natural Gas |
| HeatingType | Forced Air, Furnace |
| StoriesTotal | 1 |
| SizeInterior | 1730 Sqft |
| TotalFinishedArea | 1730 Sqft |
| Type | House |
Parking
| Garage |
Land
| Acreage | No |
| FenceType | Fence |
| LandscapeFeatures | Landscaped |
| SizeIrregular | 56.33x141 X Irreg Ft |
| SizeTotalText | 56.33x141 X Irreg Ft |
| ZoningDescription | Res |
Rooms
| Level | Type | Length | Width | Dimensions |
|---|---|---|---|---|
| Lower Level | Hobby Room | Measurements not available | ||
| Lower Level | Eating Area | Measurements not available | ||
| Lower Level | Office | Measurements not available | ||
| Lower Level | Family Room/fireplace | Measurements not available | ||
| Lower Level | 3pc Bathroom | Measurements not available | ||
| Main Level | Sunroom | Measurements not available | ||
| Main Level | Foyer | Measurements not available | ||
| Main Level | Family Room/fireplace | Measurements not available | ||
| Main Level | Laundry Room | Measurements not available | ||
| Main Level | 4pc Bathroom | Measurements not available | ||
| Main Level | 3pc Ensuite Bath | Measurements not available | ||
| Main Level | Bedroom | Measurements not available | ||
| Main Level | Bedroom | Measurements not available | ||
| Main Level | Primary Bedroom | Measurements not available |
https://www.realtor.ca/real-estate/27714704/5-alexia-court-leamington




















































