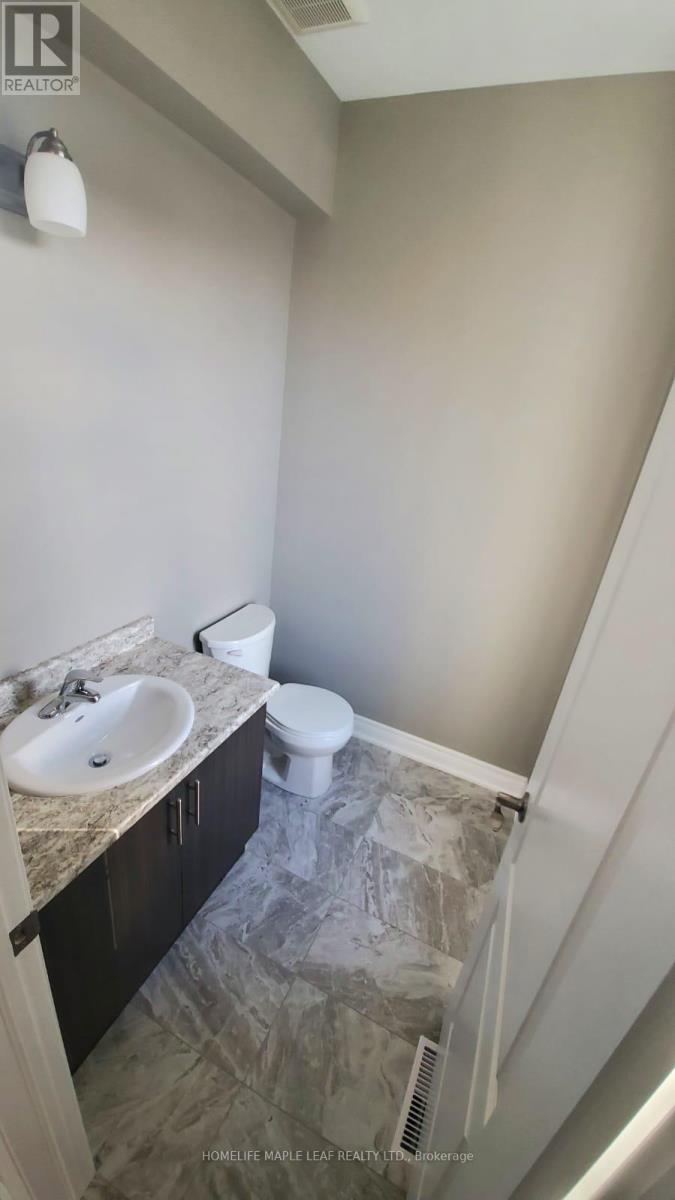5 - 18 Corbin Street St. Catharines, Ontario L2P 0E8
Interested?
Contact us for more information
Harjit Singh Brar
Salesperson
80 Eastern Avenue #3
Brampton, Ontario L6W 1X9
Vik Mehmi
Broker
80 Eastern Avenue #3
Brampton, Ontario L6W 1X9
$2,500 Monthly
House Available From 1st February Three Year Old Town House, Open Concept Layout, Main Floor Has 9 Ft Ceiling And Engineered Hardwood, Kitchen with Breakfast Island & SS Appliances. 2 Full Washrooms on 2nd floor, close to Hwy 406 & Qew, Shopping, Restaurants, Go Train, Brock university, Niagara College And Merritt Trails. Tenant is responsible for all utilities. Needs 24 hrs notice for showing. **** EXTRAS **** S/S Appliances, Fridge, Stove, Washer, Dryer, Dishwasher. (id:58576)
Property Details
| MLS® Number | X11885217 |
| Property Type | Single Family |
| AmenitiesNearBy | Park, Public Transit |
| Features | Conservation/green Belt |
| ParkingSpaceTotal | 1 |
Building
| BathroomTotal | 3 |
| BedroomsAboveGround | 3 |
| BedroomsTotal | 3 |
| BasementType | Full |
| ConstructionStyleAttachment | Attached |
| CoolingType | Central Air Conditioning |
| ExteriorFinish | Aluminum Siding |
| FlooringType | Ceramic, Hardwood, Carpeted |
| FoundationType | Brick |
| HalfBathTotal | 1 |
| HeatingFuel | Natural Gas |
| HeatingType | Forced Air |
| StoriesTotal | 2 |
| SizeInterior | 1099.9909 - 1499.9875 Sqft |
| Type | Row / Townhouse |
| UtilityWater | Municipal Water |
Land
| Acreage | No |
| LandAmenities | Park, Public Transit |
| Sewer | Sanitary Sewer |
| SizeDepth | 51 Ft ,10 In |
| SizeFrontage | 22 Ft |
| SizeIrregular | 22 X 51.9 Ft |
| SizeTotalText | 22 X 51.9 Ft |
Rooms
| Level | Type | Length | Width | Dimensions |
|---|---|---|---|---|
| Second Level | Primary Bedroom | 3.54 m | 3.05 m | 3.54 m x 3.05 m |
| Second Level | Bedroom 2 | 3.08 m | 2.74 m | 3.08 m x 2.74 m |
| Second Level | Bedroom 3 | 3.08 m | 2.62 m | 3.08 m x 2.62 m |
| Ground Level | Kitchen | 4.21 m | 2.74 m | 4.21 m x 2.74 m |
| Ground Level | Dining Room | 3.96 m | 2.99 m | 3.96 m x 2.99 m |
| Ground Level | Living Room | 4.27 m | 3.96 m | 4.27 m x 3.96 m |
https://www.realtor.ca/real-estate/27721336/5-18-corbin-street-st-catharines


















