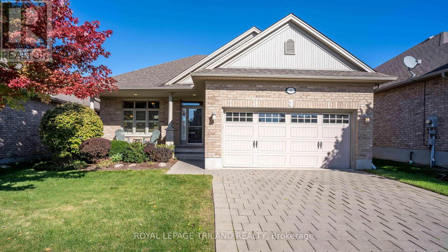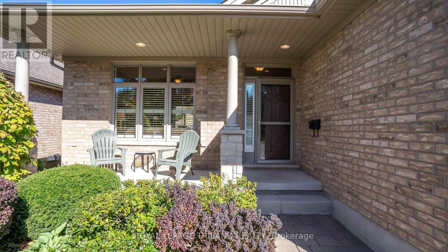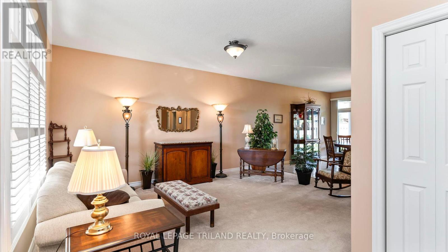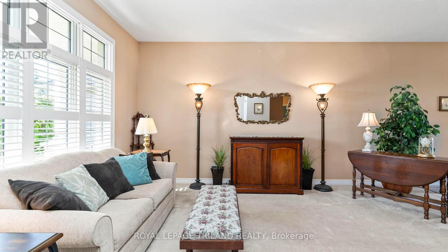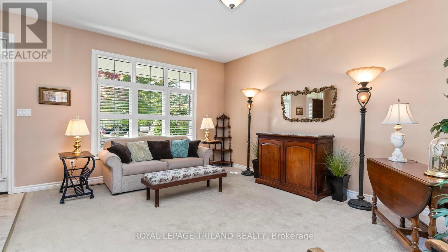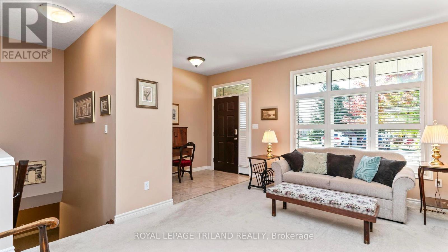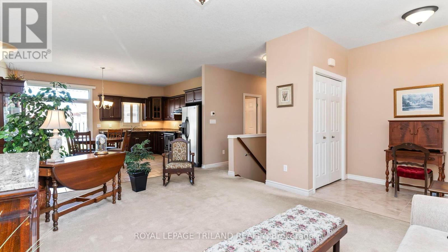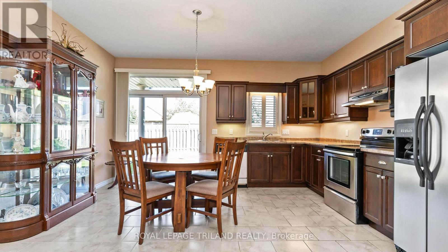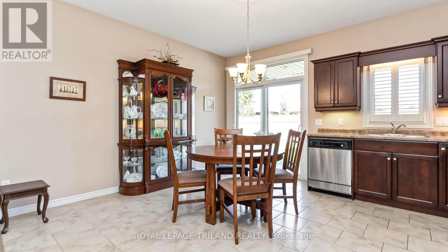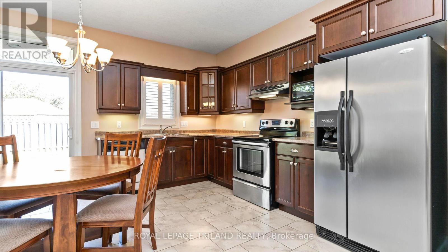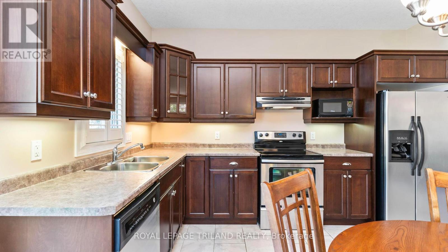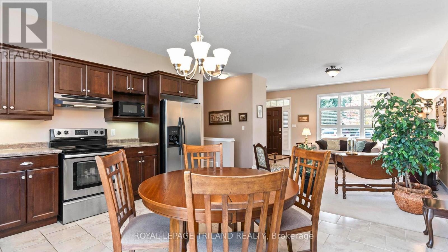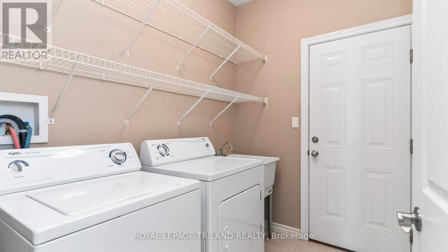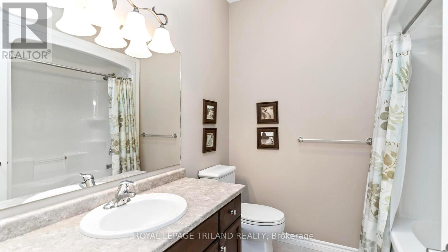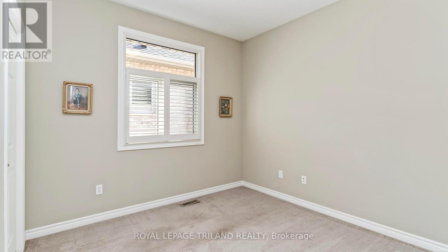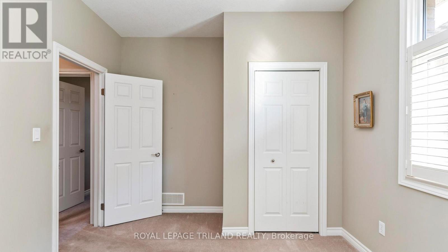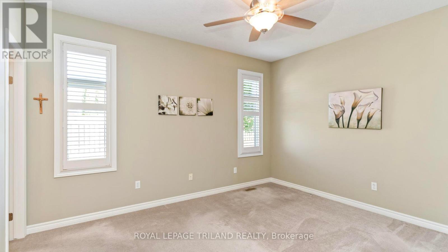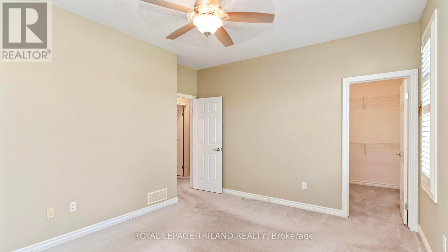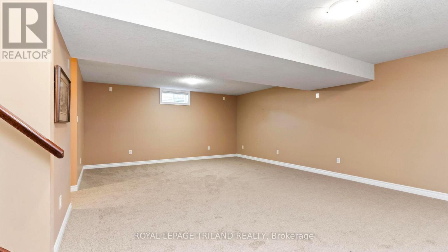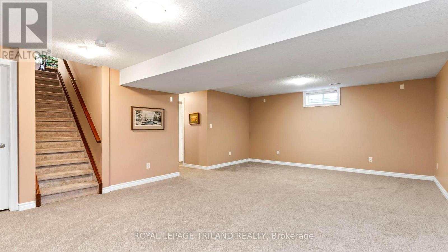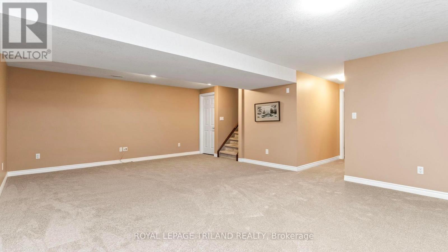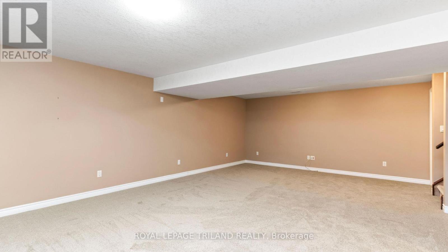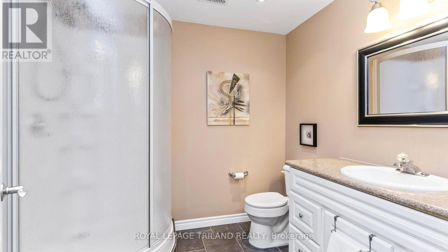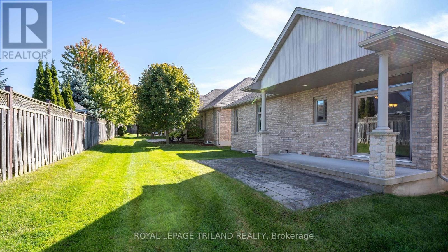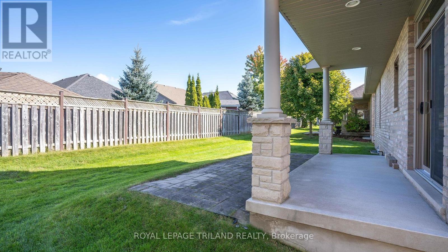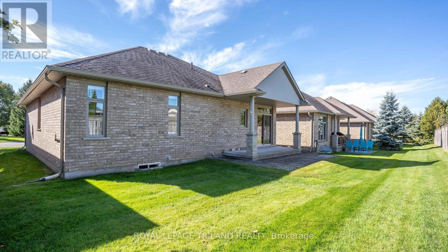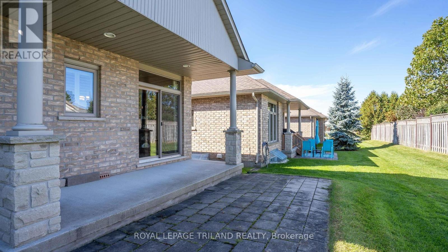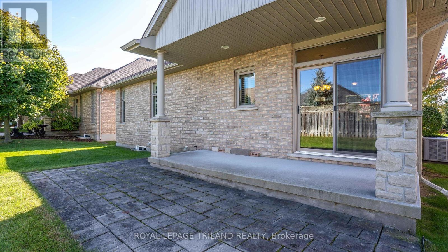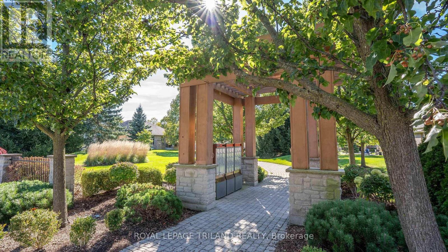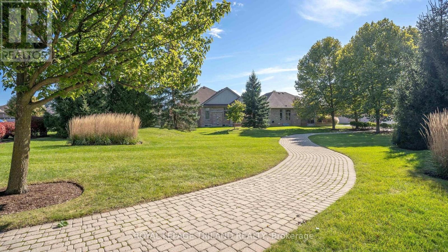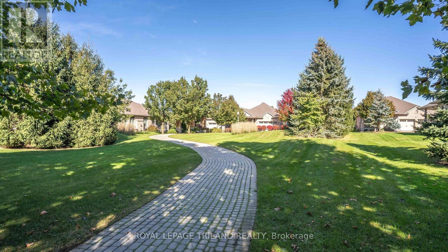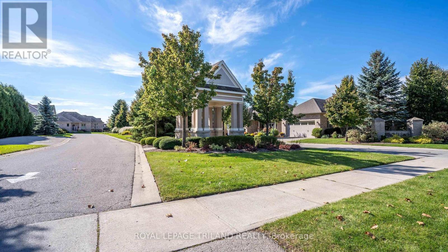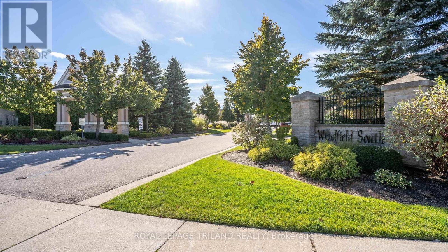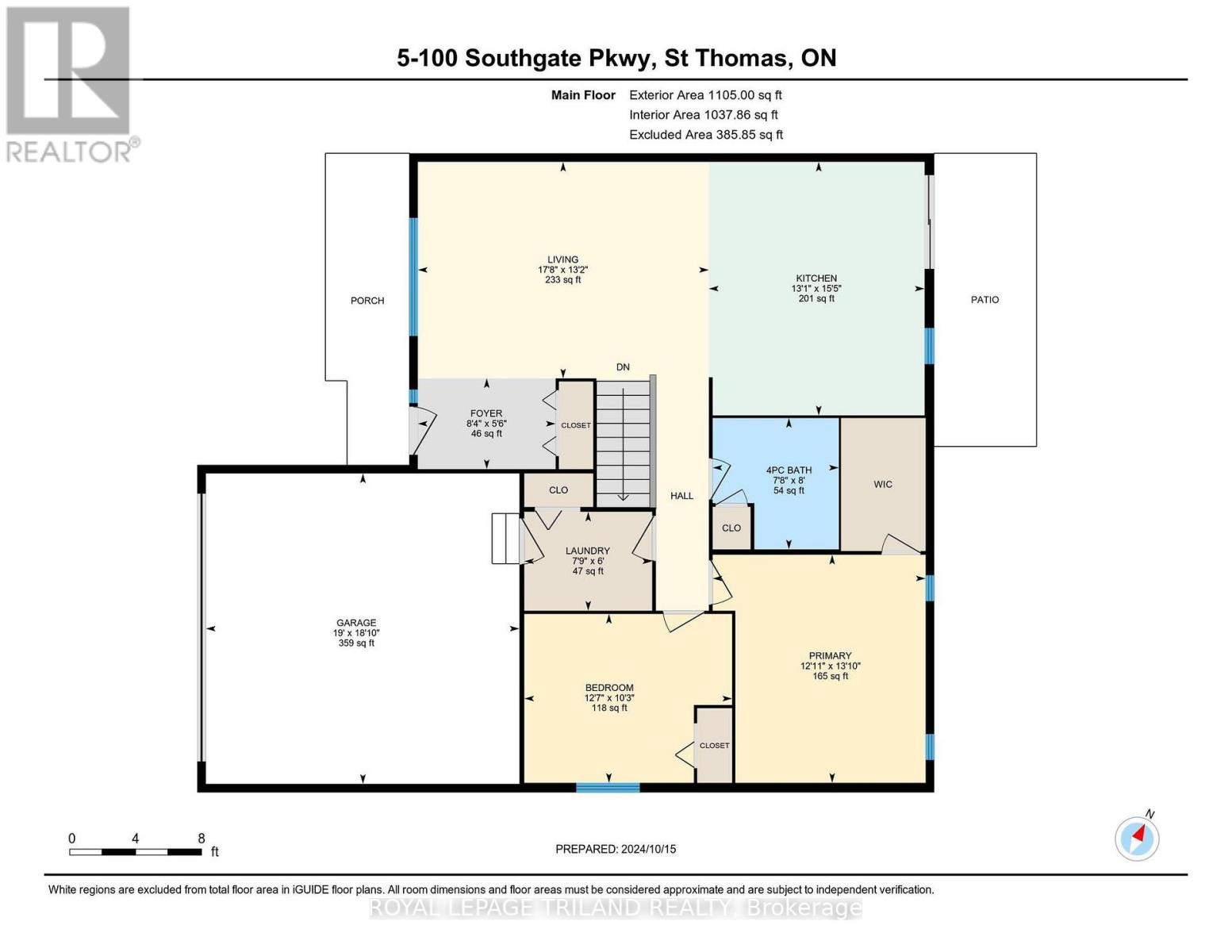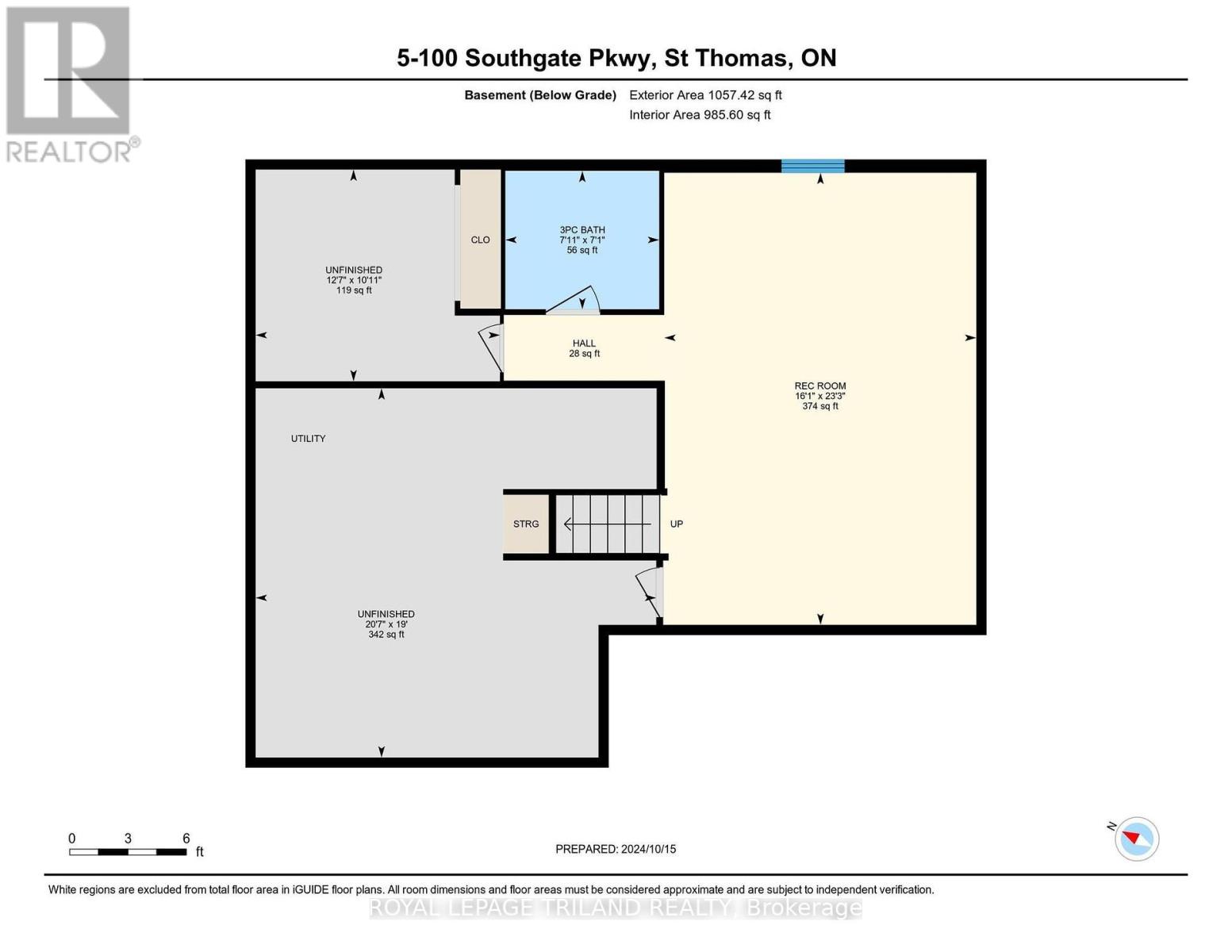5 - 100 Southgate Parkway St. Thomas, Ontario N5R 0B2
Interested?
Contact us for more information
Marian Waterhouse
Salesperson
Michael Ferencz
Salesperson
$599,900Maintenance, Common Area Maintenance, Parking
$260 Monthly
Maintenance, Common Area Maintenance, Parking
$260 MonthlyWelcome to Wynfield South Condominiums, where this lovely, one-owner home perfectly combines functionality with timeless elegance. Nestled in a sought-after community in South St. Thomas, this two-bedroom, two-bathroom condo offers low-maintenance living without compromising on space or style.Step into the main floor, where you'll find 9-foot ceilings and an inviting open-concept layout. The modern kitchen flows seamlessly into the dining and living areas, making it ideal for both entertaining and everyday living. A convenient main-floor laundry room/mudroom and double-car garage provide additional ease and comfort.The home extends its living space outdoors with a covered back patio, complete with a gas line for your BBQ, plus an extended patio area perfect for those summer gatherings or quiet evenings.The partially finished lower level adds to the homes appeal, featuring a spacious rec room (new carpet Oct. 2024) and a 3-piece bathroom, along with the option to complete a den. You'll also find plenty of storage space, making this home as practical as it is beautiful.Plus, say goodbye to snow removal and lawn maintenance. This condo community has you covered. Whether you're downsizing or seeking the convenience of condo living, this beautiful property in a desirable neighbourhood is ready to Welcome You Home. (id:58576)
Property Details
| MLS® Number | X9398126 |
| Property Type | Single Family |
| Community Name | SE |
| AmenitiesNearBy | Hospital, Park |
| CommunityFeatures | Pet Restrictions |
| EquipmentType | Water Heater |
| Features | Flat Site |
| ParkingSpaceTotal | 4 |
| RentalEquipmentType | Water Heater |
| Structure | Porch, Patio(s) |
Building
| BathroomTotal | 2 |
| BedroomsAboveGround | 2 |
| BedroomsTotal | 2 |
| Appliances | Garage Door Opener Remote(s), Dishwasher, Dryer, Garage Door Opener, Refrigerator, Stove, Washer |
| ArchitecturalStyle | Bungalow |
| BasementDevelopment | Partially Finished |
| BasementType | N/a (partially Finished) |
| ConstructionStyleAttachment | Detached |
| CoolingType | Central Air Conditioning |
| ExteriorFinish | Brick |
| FireProtection | Smoke Detectors |
| FoundationType | Poured Concrete |
| HeatingFuel | Natural Gas |
| HeatingType | Forced Air |
| StoriesTotal | 1 |
| SizeInterior | 999.992 - 1198.9898 Sqft |
| Type | House |
Parking
| Attached Garage |
Land
| Acreage | No |
| LandAmenities | Hospital, Park |
Rooms
| Level | Type | Length | Width | Dimensions |
|---|---|---|---|---|
| Basement | Recreational, Games Room | 4.89 m | 7.09 m | 4.89 m x 7.09 m |
| Basement | Bathroom | 2.41 m | 2.17 m | 2.41 m x 2.17 m |
| Main Level | Great Room | 4.01 m | 5.39 m | 4.01 m x 5.39 m |
| Main Level | Kitchen | 4.69 m | 3.99 m | 4.69 m x 3.99 m |
| Main Level | Laundry Room | 1.83 m | 2.37 m | 1.83 m x 2.37 m |
| Main Level | Bedroom | 3.13 m | 3.85 m | 3.13 m x 3.85 m |
| Main Level | Primary Bedroom | 4.22 m | 1 m | 4.22 m x 1 m |
| Main Level | Bathroom | 2.43 m | 2.33 m | 2.43 m x 2.33 m |
https://www.realtor.ca/real-estate/27545073/5-100-southgate-parkway-st-thomas-se



