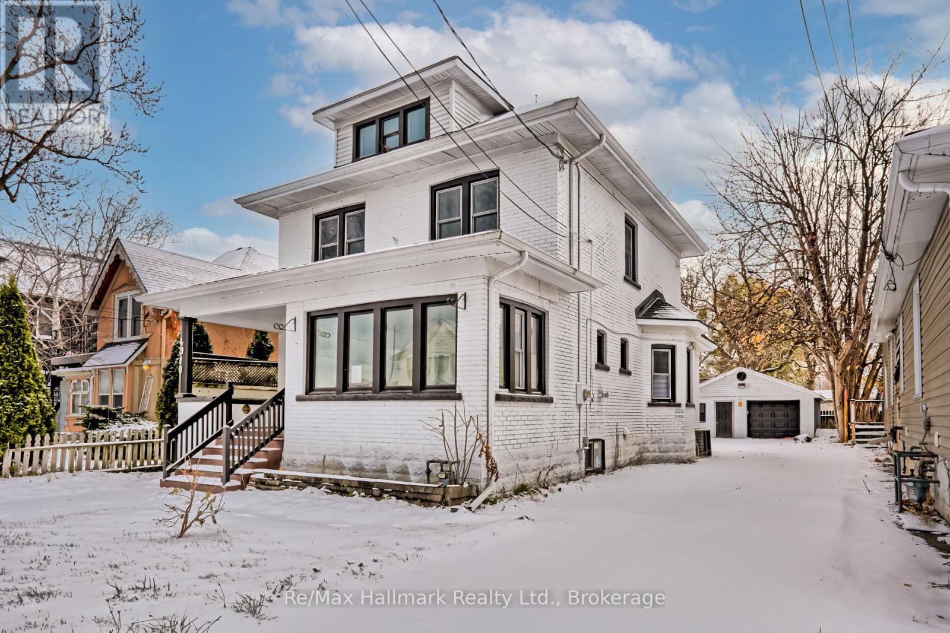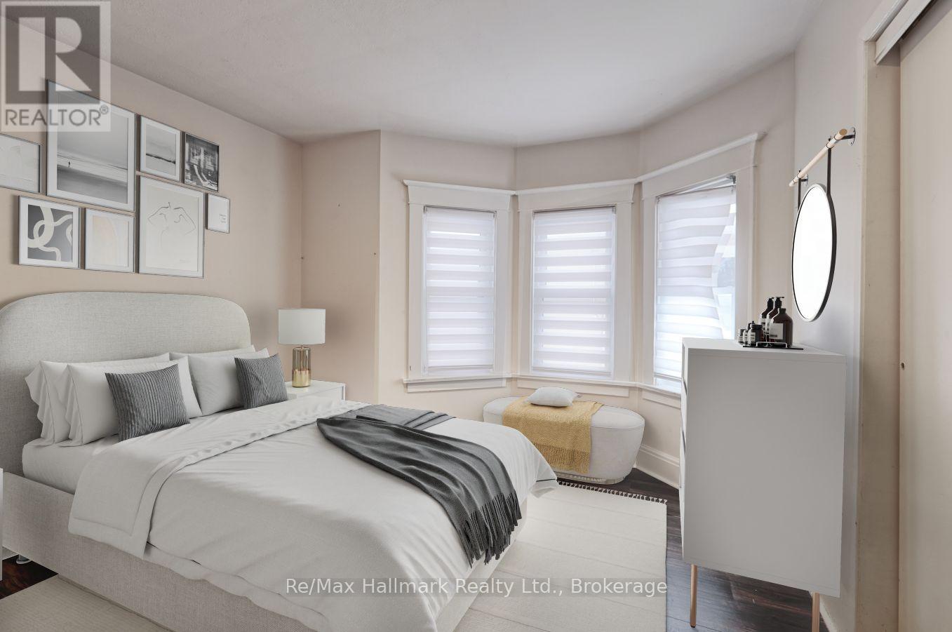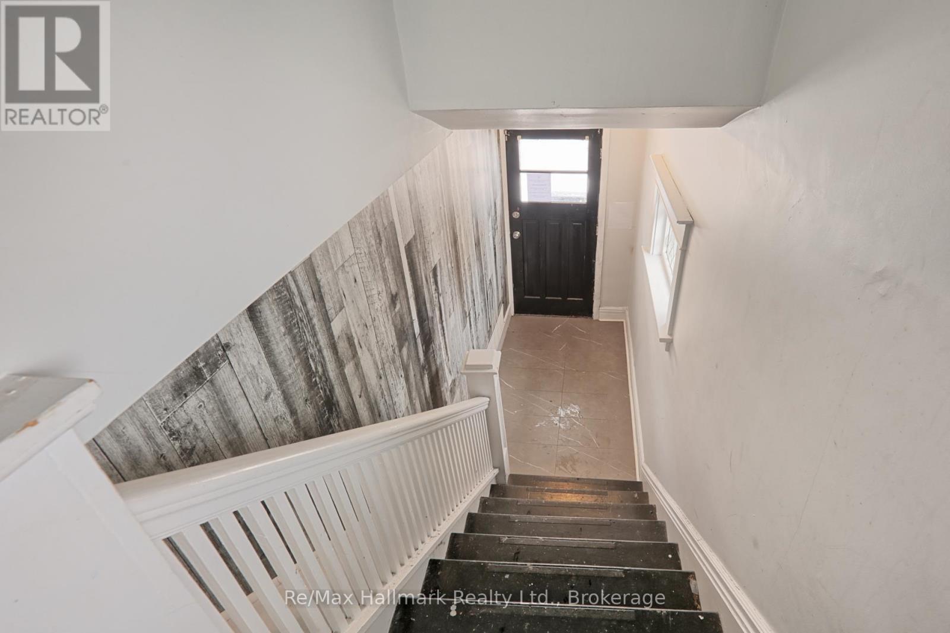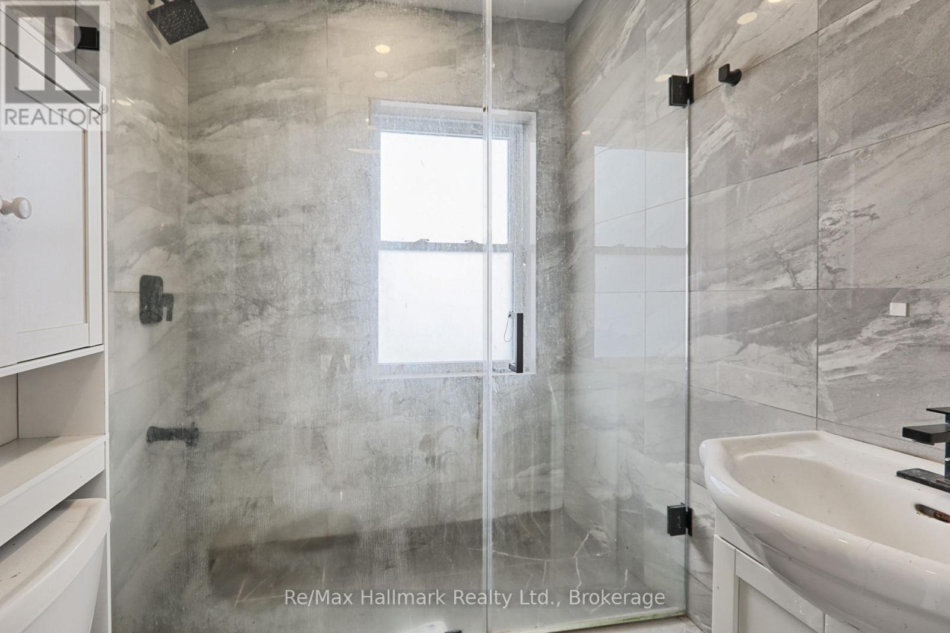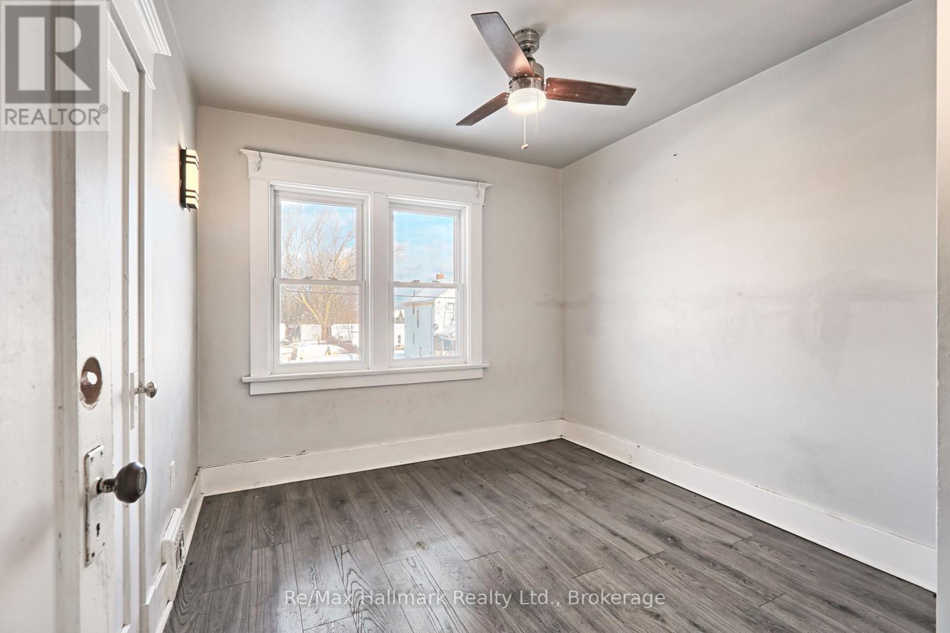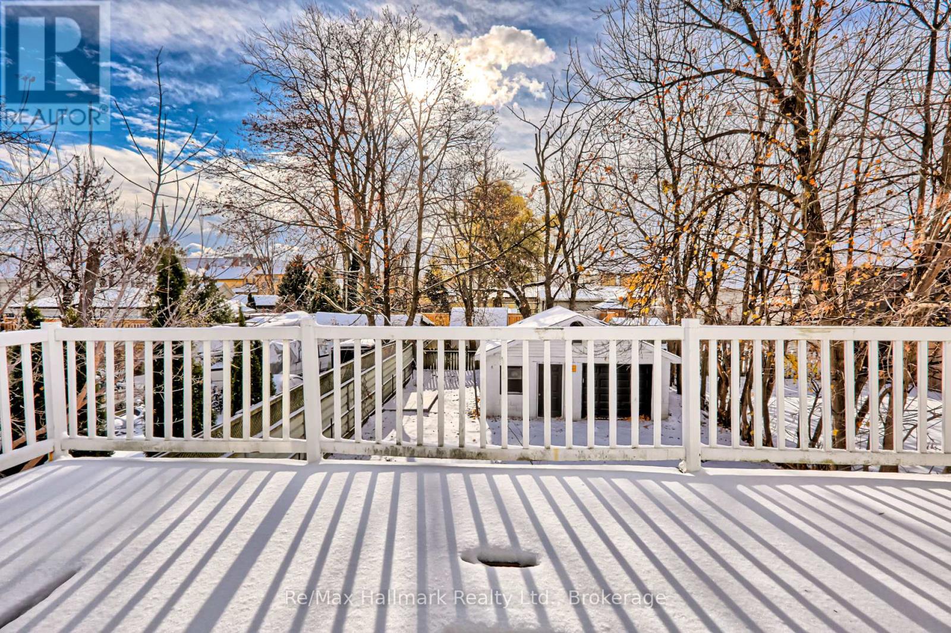4910 Bridge Street Niagara Falls, Ontario L2E 2S3
Interested?
Contact us for more information
Chris Kelos
Salesperson
785 Queen St East
Toronto, Ontario M4M 1H5
$734,900
Welcome to this charming brick detached home, situated on a generous 40x120 - foot lot with a detached garage. Recently renovated, this property features two separate units. The main floor boasts a spacious living room, dining area, two bedrooms and a 3 - piece bathroom, with convenient direct access to the basement laundry. Upstairs, the second unit offers four generous size bedrooms, a kitchen with a balcony, and another 3 - piece bathroom. Don't miss the opportunity to invest in this versatile property! **** EXTRAS **** As per Schedule B (id:58576)
Property Details
| MLS® Number | X11880544 |
| Property Type | Single Family |
| ParkingSpaceTotal | 6 |
Building
| BathroomTotal | 2 |
| BedroomsAboveGround | 6 |
| BedroomsTotal | 6 |
| BasementDevelopment | Unfinished |
| BasementType | N/a (unfinished) |
| ExteriorFinish | Brick |
| FlooringType | Laminate |
| FoundationType | Concrete |
| HeatingFuel | Natural Gas |
| HeatingType | Forced Air |
| StoriesTotal | 3 |
| Type | Duplex |
| UtilityWater | Municipal Water |
Parking
| Detached Garage |
Land
| Acreage | No |
| Sewer | Sanitary Sewer |
| SizeDepth | 120 Ft |
| SizeFrontage | 40 Ft |
| SizeIrregular | 40 X 120 Ft |
| SizeTotalText | 40 X 120 Ft |
Rooms
| Level | Type | Length | Width | Dimensions |
|---|---|---|---|---|
| Second Level | Bedroom 3 | 3.67 m | 3.18 m | 3.67 m x 3.18 m |
| Second Level | Bedroom 4 | 3.44 m | 3.18 m | 3.44 m x 3.18 m |
| Second Level | Bedroom 5 | 3.44 m | 2.98 m | 3.44 m x 2.98 m |
| Second Level | Kitchen | 3.61 m | 3.38 m | 3.61 m x 3.38 m |
| Third Level | Bedroom | 7.1 m | 4.7 m | 7.1 m x 4.7 m |
| Main Level | Living Room | 4.01 m | 3.56 m | 4.01 m x 3.56 m |
| Main Level | Dining Room | 3.51 m | 2.09 m | 3.51 m x 2.09 m |
| Main Level | Kitchen | 4.91 m | 3.6 m | 4.91 m x 3.6 m |
| Main Level | Primary Bedroom | 4.49 m | 3.6 m | 4.49 m x 3.6 m |
| Main Level | Bedroom 2 | 3.58 m | 2.4 m | 3.58 m x 2.4 m |
https://www.realtor.ca/real-estate/27707996/4910-bridge-street-niagara-falls



