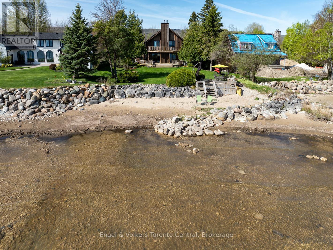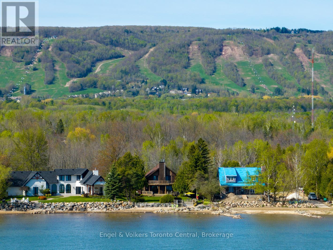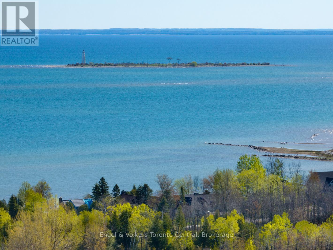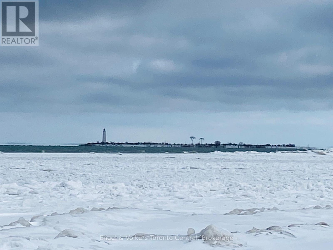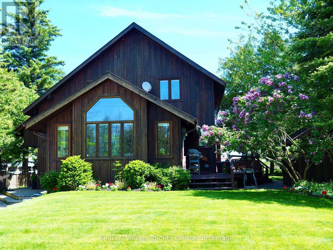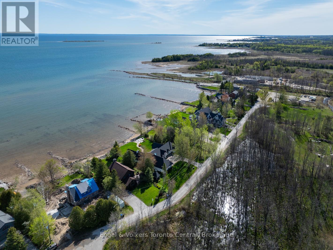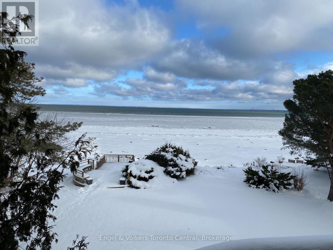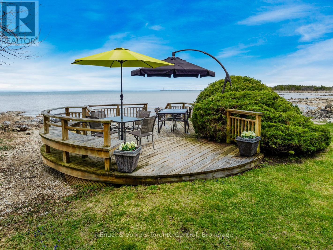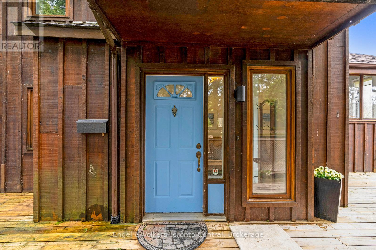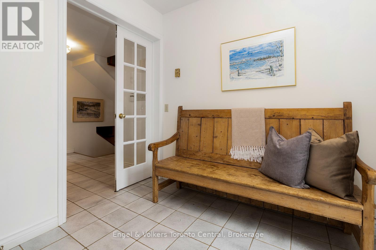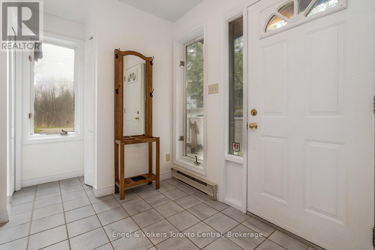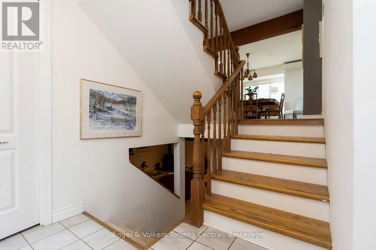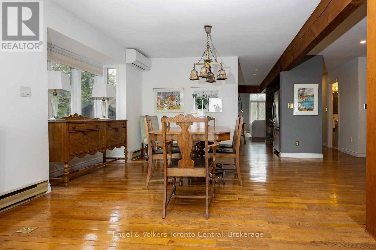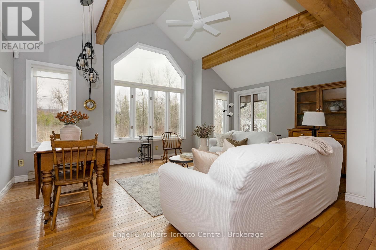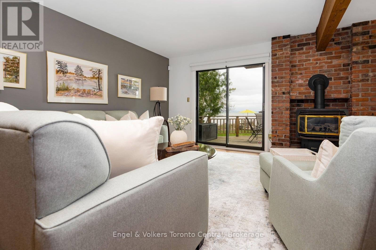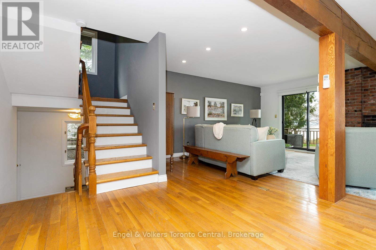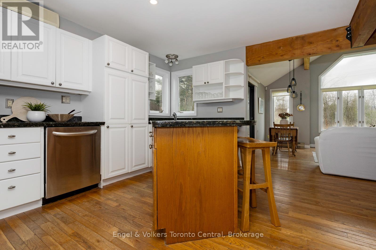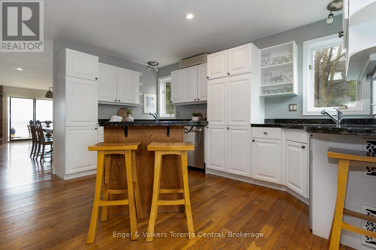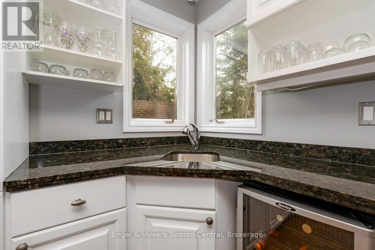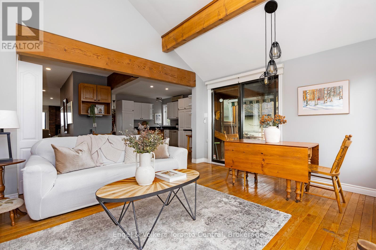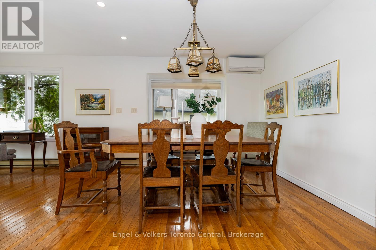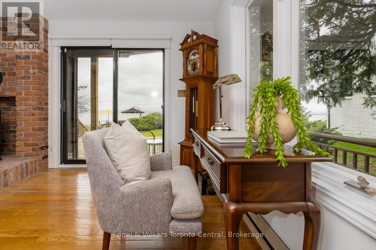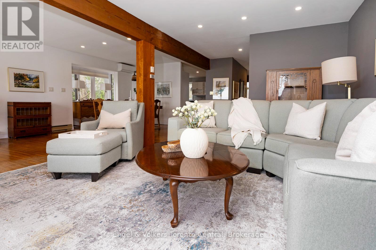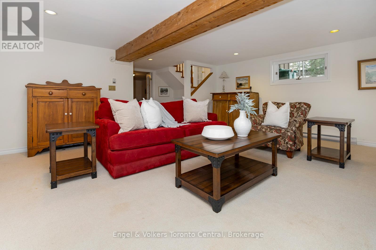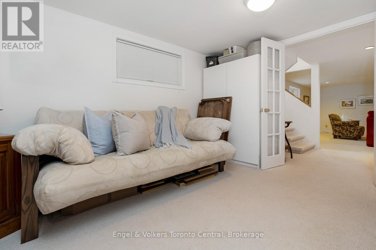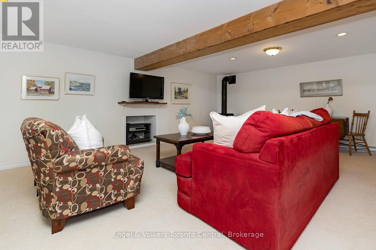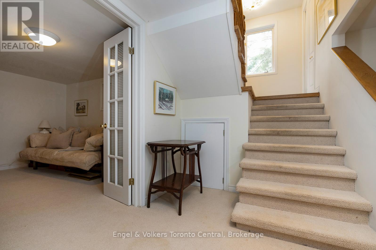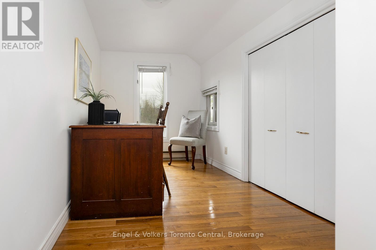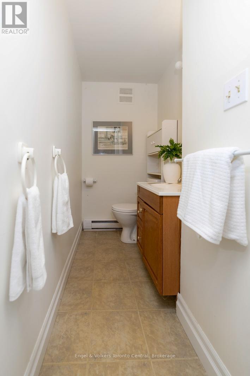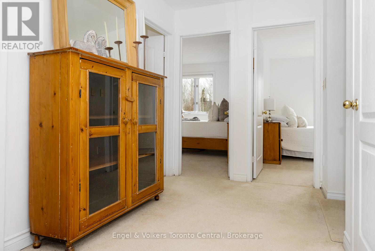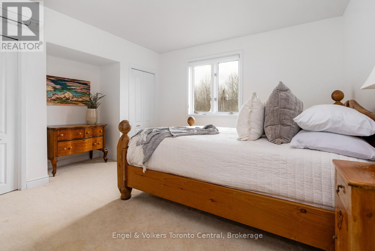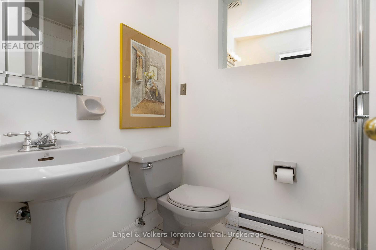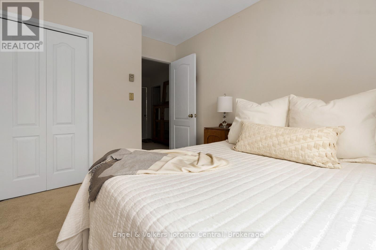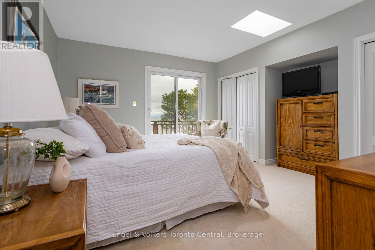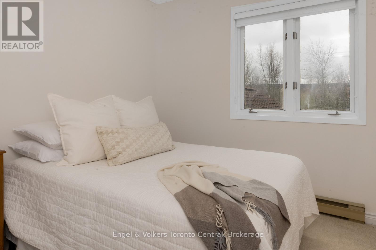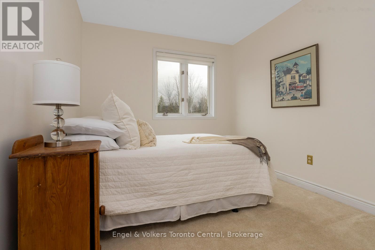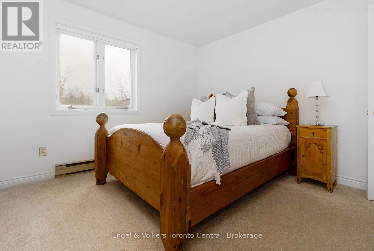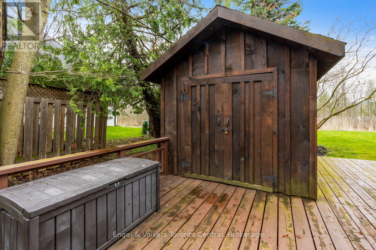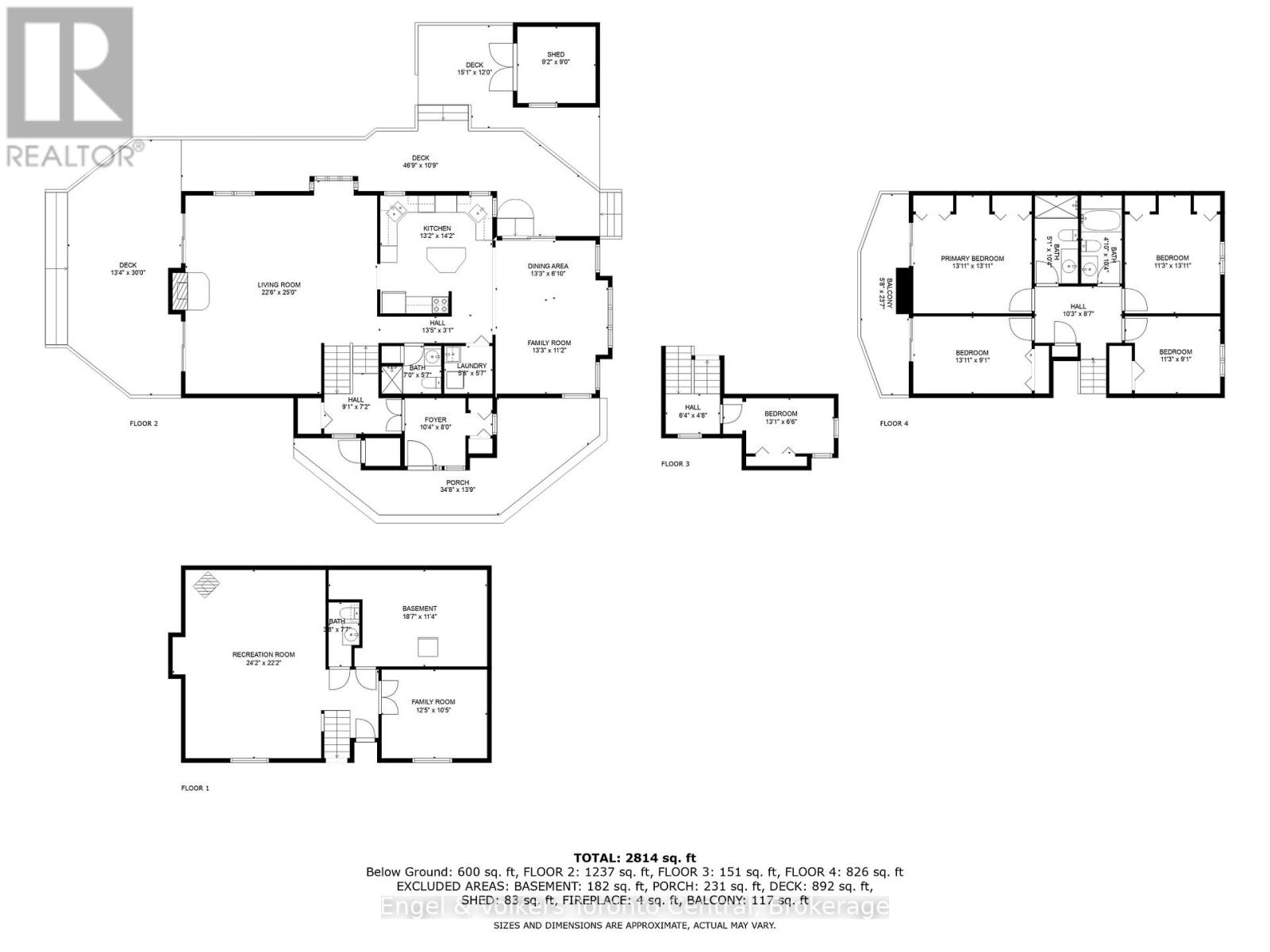49 Madeline Drive Collingwood, Ontario L9Y 0T9
Interested?
Contact us for more information
John Kirby
Salesperson
321 Hurontario St
Collingwood, Ontario L9Y 2M2
$1,995,000
Private waterfront retreat with panoramic views over Georgian Bay. This 5 bedroom, 3.5 bathroom home offers a relaxed lifestyle, away from the busy-ness of the Georgian Triangle, yet located just a short drive from all the activities that are part of this area. Blue Mountain Resorts and the private ski clubs, the Georgian Trail, four golf courses and the Town of Collingwood are all 10-15 minutes away. Swim, paddle, boat and fish in this protected bay or sit on the waterfront deck and view the wide expanse of the bay and Clark Island, with the historic Nottawasaga Lighthouse in the distance. The quiet dead end road is great for a morning or evening stroll or bike ride. In the winter months sit in the family room and enjoy the lights of Blue Mountain. The open concept living/ dining room is great for family gatherings and the large recreation room in the basement allows one, a quiet place for other activities. Two gas fireplaces and 3 ductless heating/cooling units keep the 2800 square foot home warm in the winter and cool in the summer. Nature abounds in the area with a wetlands area across the road and the waterfront attracts many species of birds including swans, herons, egrets, geese and ducks. This is a great place to enjoy all four seasons in the Georgian Triangle....and an opportunity to create life lasting, family memories. (id:58576)
Property Details
| MLS® Number | S11910589 |
| Property Type | Single Family |
| Community Name | Collingwood |
| EquipmentType | Water Heater - Electric |
| Features | Wooded Area, Level, Sump Pump |
| ParkingSpaceTotal | 4 |
| RentalEquipmentType | Water Heater - Electric |
| Structure | Patio(s) |
| ViewType | Lake View, Unobstructed Water View |
| WaterFrontType | Waterfront |
Building
| BathroomTotal | 4 |
| BedroomsAboveGround | 5 |
| BedroomsBelowGround | 1 |
| BedroomsTotal | 6 |
| Amenities | Fireplace(s), Separate Heating Controls |
| Appliances | Water Heater, Water Meter, Central Vacuum, Dishwasher, Dryer, Refrigerator, Stove, Washer, Window Coverings |
| BasementDevelopment | Finished |
| BasementType | N/a (finished) |
| ConstructionStyleAttachment | Detached |
| CoolingType | Wall Unit |
| ExteriorFinish | Wood |
| FireplacePresent | Yes |
| FireplaceTotal | 2 |
| FoundationType | Block |
| HalfBathTotal | 1 |
| HeatingFuel | Natural Gas |
| HeatingType | Heat Pump |
| StoriesTotal | 2 |
| Type | House |
| UtilityWater | Municipal Water |
Land
| AccessType | Year-round Access |
| Acreage | No |
| Sewer | Septic System |
| SizeDepth | 198 Ft |
| SizeFrontage | 70 Ft |
| SizeIrregular | 70 X 198 Ft |
| SizeTotalText | 70 X 198 Ft |
Rooms
| Level | Type | Length | Width | Dimensions |
|---|---|---|---|---|
| Second Level | Office | 4 m | 1.9 m | 4 m x 1.9 m |
| Third Level | Bedroom | 4.2 m | 2.7 m | 4.2 m x 2.7 m |
| Third Level | Primary Bedroom | 4.2 m | 4.2 m | 4.2 m x 4.2 m |
| Third Level | Bathroom | 1.2 m | 3.1 m | 1.2 m x 3.1 m |
| Third Level | Bathroom | 1.2 m | 3.1 m | 1.2 m x 3.1 m |
| Third Level | Bedroom | 3.4 m | 4.2 m | 3.4 m x 4.2 m |
| Third Level | Bedroom | 3.4 m | 2.7 m | 3.4 m x 2.7 m |
| Main Level | Living Room | 6.94 m | 1.9 m | 6.94 m x 1.9 m |
| Main Level | Kitchen | 4 m | 4.3 m | 4 m x 4.3 m |
| Main Level | Dining Room | 4 m | 2.1 m | 4 m x 2.1 m |
| Main Level | Family Room | 4 m | 3.4 m | 4 m x 3.4 m |
| Main Level | Bathroom | 2.2 m | 1.6 m | 2.2 m x 1.6 m |
Utilities
| Wireless | Available |
| Electricity Connected | Connected |
| Natural Gas Available | Available |
| Telephone | Connected |
https://www.realtor.ca/real-estate/27773333/49-madeline-drive-collingwood-collingwood


