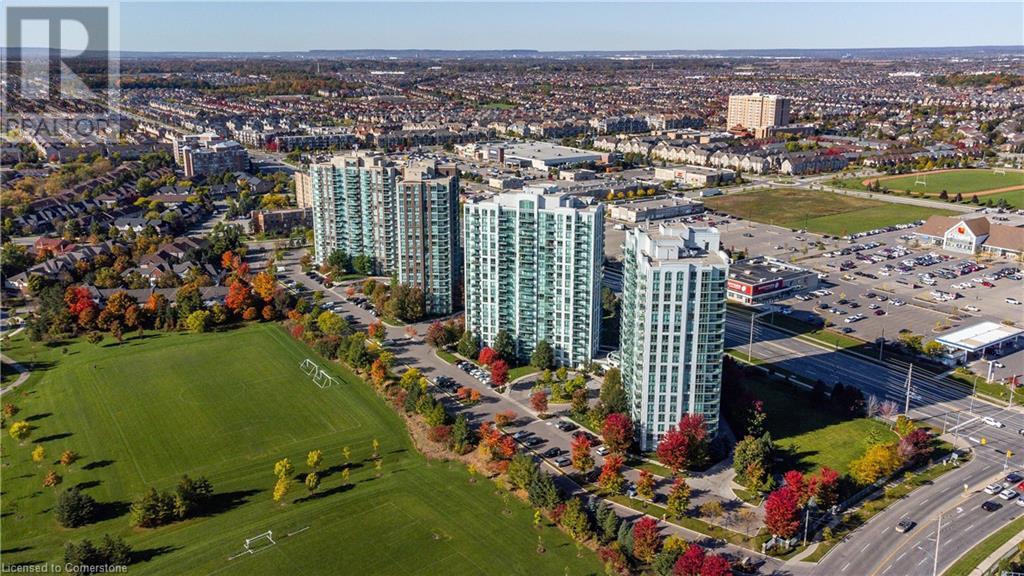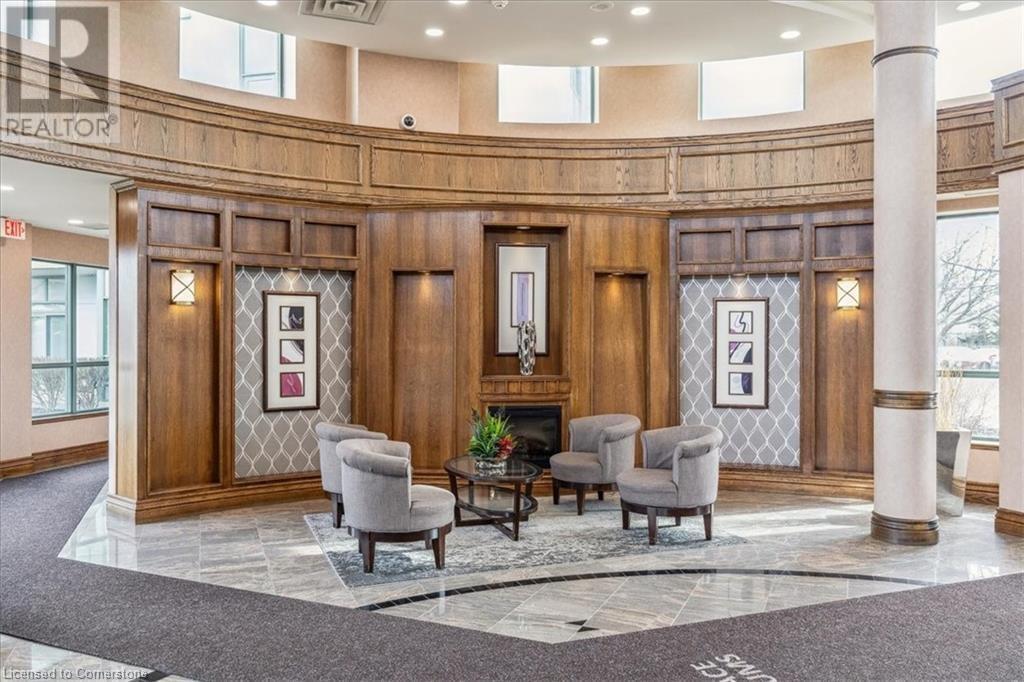4850 Glen Erin Drive Unit# Ph 3 Mississauga, Ontario L5M 7S1
Interested?
Contact us for more information
Elena Cipriano
Salesperson
2180 Itabashi Way Unit 4b
Burlington, Ontario L7M 5A5
$699,000Maintenance, Insurance, Water, Parking
$765.14 Monthly
Maintenance, Insurance, Water, Parking
$765.14 MonthlyImmediate possession available in this rarely offered PENTHOUSE unit in prestigious Papillon Palace!. Fantastic corner unit with beautiful views of the City and park views. The unit also includes a parking spot and a locker. Papillon Palace offers top-notch amenities: an indoor pool, sauna, 2 party rooms, a games/billiard area, an outdoor deck/BBQ area, and a gym. Located a short distance away from Erin Mills Town Centre and close to all amenities like grocery stores, pharmacy, restaurants and more! Don't miss out on this opportunity to experience low maintenance condo living (id:58576)
Property Details
| MLS® Number | 40667058 |
| Property Type | Single Family |
| AmenitiesNearBy | Airport, Hospital, Park, Public Transit, Schools |
| Features | Balcony |
| ParkingSpaceTotal | 1 |
| PoolType | Indoor Pool |
| StorageType | Locker |
Building
| BathroomTotal | 2 |
| BedroomsAboveGround | 2 |
| BedroomsTotal | 2 |
| Amenities | Exercise Centre, Party Room |
| Appliances | Dishwasher, Dryer, Refrigerator, Sauna, Stove, Washer, Window Coverings |
| BasementType | None |
| ConstructedDate | 2009 |
| ConstructionStyleAttachment | Attached |
| CoolingType | Central Air Conditioning |
| ExteriorFinish | Concrete, Steel |
| HeatingFuel | Natural Gas |
| HeatingType | Forced Air |
| StoriesTotal | 1 |
| SizeInterior | 945 Sqft |
| Type | Apartment |
| UtilityWater | Municipal Water |
Parking
| Underground | |
| Visitor Parking |
Land
| AccessType | Highway Access |
| Acreage | No |
| LandAmenities | Airport, Hospital, Park, Public Transit, Schools |
| Sewer | Municipal Sewage System |
| SizeTotal | 0|under 1/2 Acre |
| SizeTotalText | 0|under 1/2 Acre |
| ZoningDescription | Rm7d5 |
Rooms
| Level | Type | Length | Width | Dimensions |
|---|---|---|---|---|
| Main Level | 3pc Bathroom | Measurements not available | ||
| Main Level | 4pc Bathroom | Measurements not available | ||
| Main Level | Bedroom | 10'6'' x 8'0'' | ||
| Main Level | Bedroom | 13'3'' x 11'0'' | ||
| Main Level | Living Room | 20'5'' x 10'0'' | ||
| Main Level | Dining Room | 20'5'' x 10'0'' | ||
| Main Level | Kitchen | 14'1'' x 7'10'' |
https://www.realtor.ca/real-estate/27565164/4850-glen-erin-drive-unit-ph-3-mississauga





















