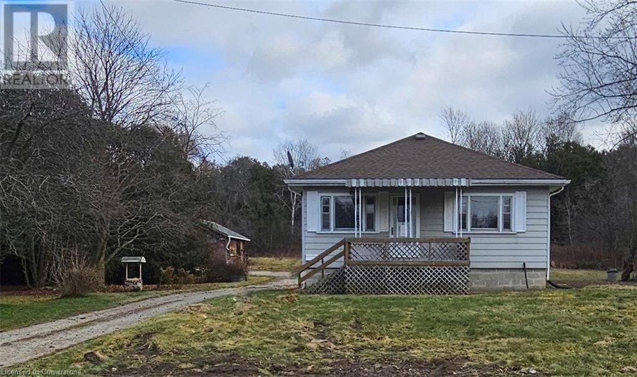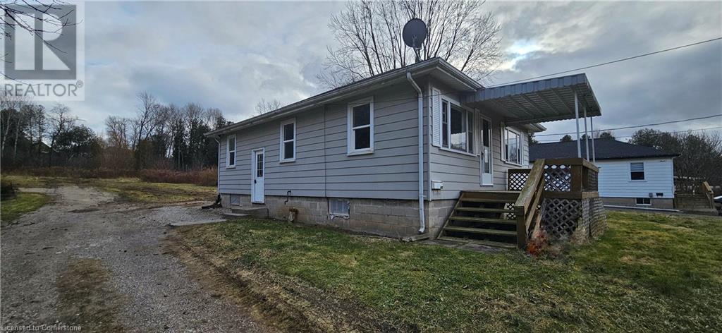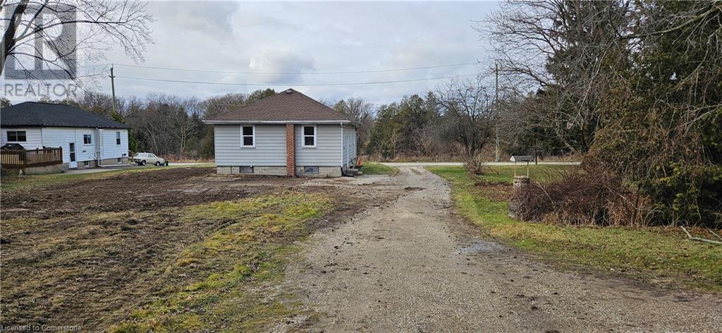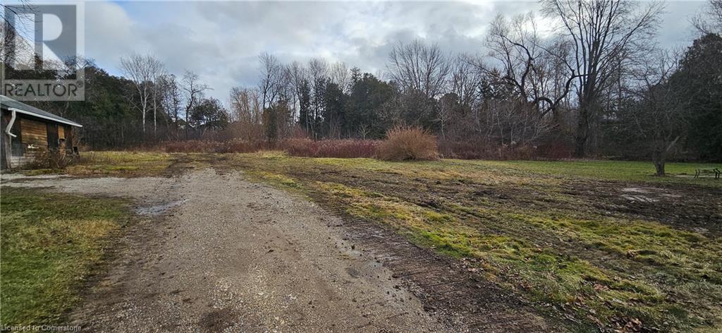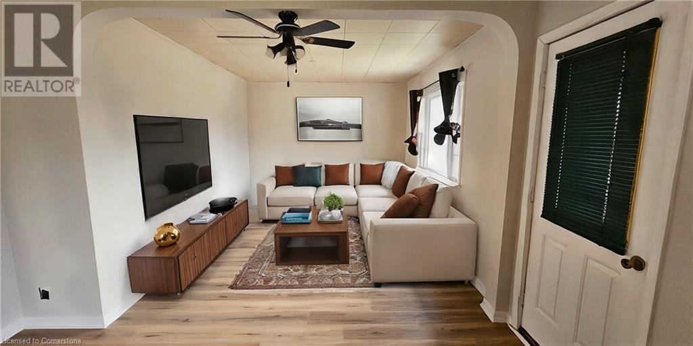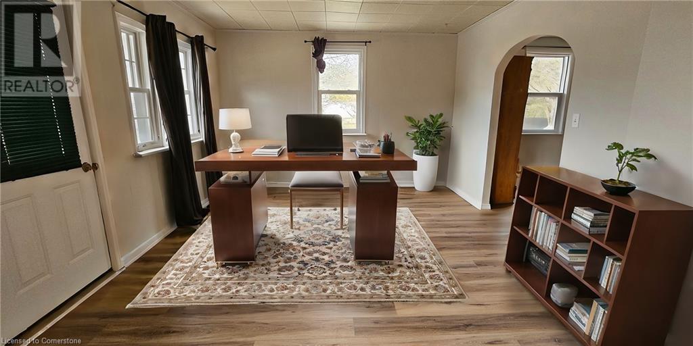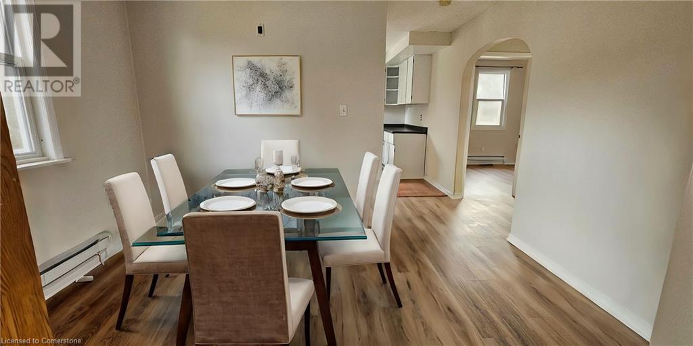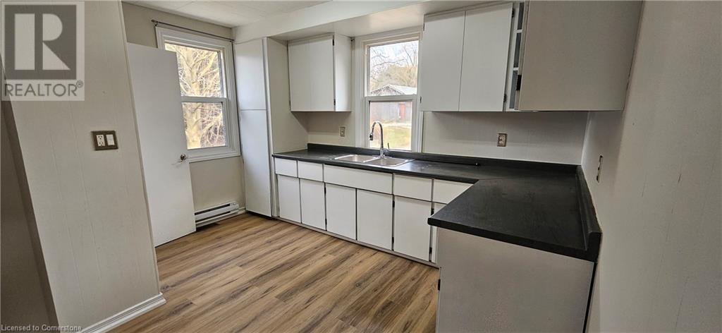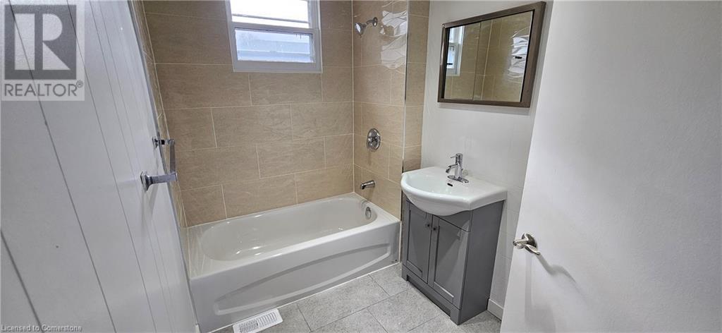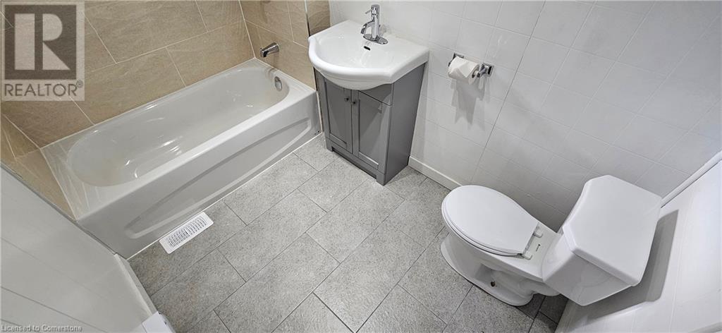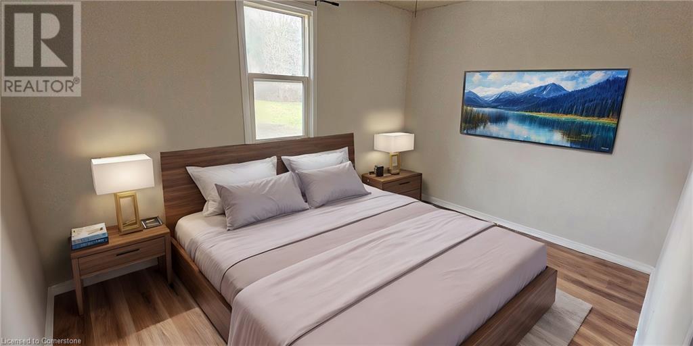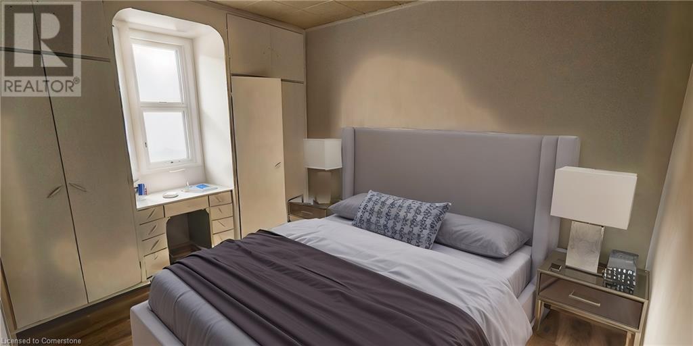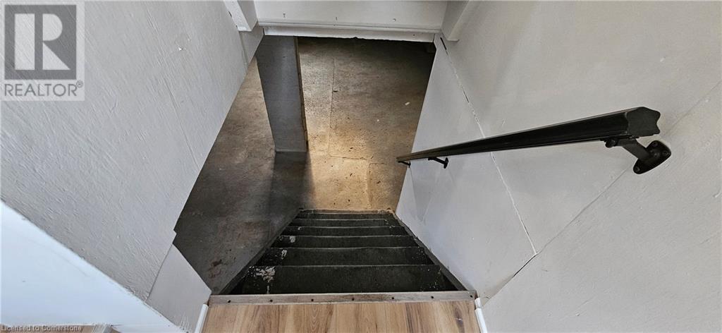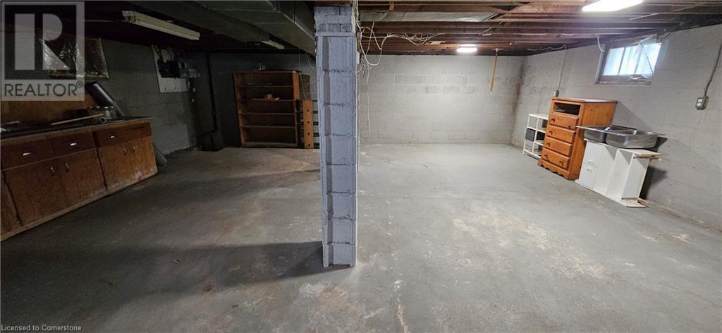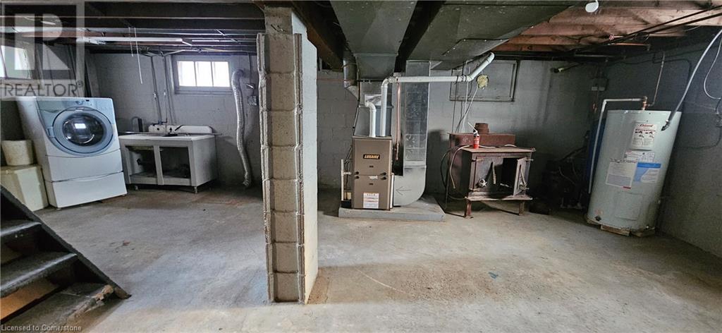480 River Road Cambridge, Ontario N3C 2B7
Interested?
Contact us for more information
Faisal Susiwala
Broker of Record
1400 Bishop St. N.
Cambridge, Ontario N1R 6W8
$2,495 MonthlyOther, See Remarks
CHARMING BUNGALOW FOR RENT ON 2.5 ACRES IN HESPELER! Discover the perfect blend of privacy and convenience with this beautiful bungalow set on a serene 2.5-acre lot. Surrounded by a peaceful forest and featuring a spring-fed pond, this property offers a tranquil retreat just minutes from the city. Located less than 5 minutes from Highway 401, this home is ideal for those seeking a quiet lifestyle with easy access to major routes. The bungalow includes 2 spacious bedrooms, a full 4pc bathroom, and space to work from home. Utilities, including heat, hydro, gas, and tenant insurance are the responsibility of the tenant(s). Applicants must have good credit and submit a complete rental application for consideration. Available immediately. (id:58576)
Property Details
| MLS® Number | 40685989 |
| Property Type | Single Family |
| CommunityFeatures | Quiet Area |
| EquipmentType | None |
| Features | Crushed Stone Driveway |
| ParkingSpaceTotal | 4 |
| RentalEquipmentType | None |
Building
| BathroomTotal | 1 |
| BedroomsAboveGround | 2 |
| BedroomsTotal | 2 |
| Appliances | Washer |
| ArchitecturalStyle | Bungalow |
| BasementDevelopment | Unfinished |
| BasementType | Partial (unfinished) |
| ConstructionMaterial | Concrete Block, Concrete Walls |
| ConstructionStyleAttachment | Detached |
| CoolingType | None |
| ExteriorFinish | Aluminum Siding, Concrete |
| FoundationType | Poured Concrete |
| HeatingFuel | Natural Gas |
| HeatingType | Forced Air |
| StoriesTotal | 1 |
| SizeInterior | 900 Sqft |
| Type | House |
| UtilityWater | Well |
Parking
| Detached Garage |
Land
| AccessType | Highway Nearby |
| Acreage | Yes |
| Sewer | Septic System |
| SizeDepth | 573 Ft |
| SizeFrontage | 86 Ft |
| SizeIrregular | 2.49 |
| SizeTotal | 2.49 Ac|2 - 4.99 Acres |
| SizeTotalText | 2.49 Ac|2 - 4.99 Acres |
| ZoningDescription | R2 |
Rooms
| Level | Type | Length | Width | Dimensions |
|---|---|---|---|---|
| Main Level | 4pc Bathroom | Measurements not available | ||
| Main Level | Bedroom | 12'8'' x 9'4'' | ||
| Main Level | Bedroom | 9'0'' x 10'7'' | ||
| Main Level | Living Room | 24'7'' x 12'6'' | ||
| Main Level | Dining Room | 12'4'' x 9'3'' | ||
| Main Level | Kitchen | 11'4'' x 9'6'' |
https://www.realtor.ca/real-estate/27748909/480-river-road-cambridge


