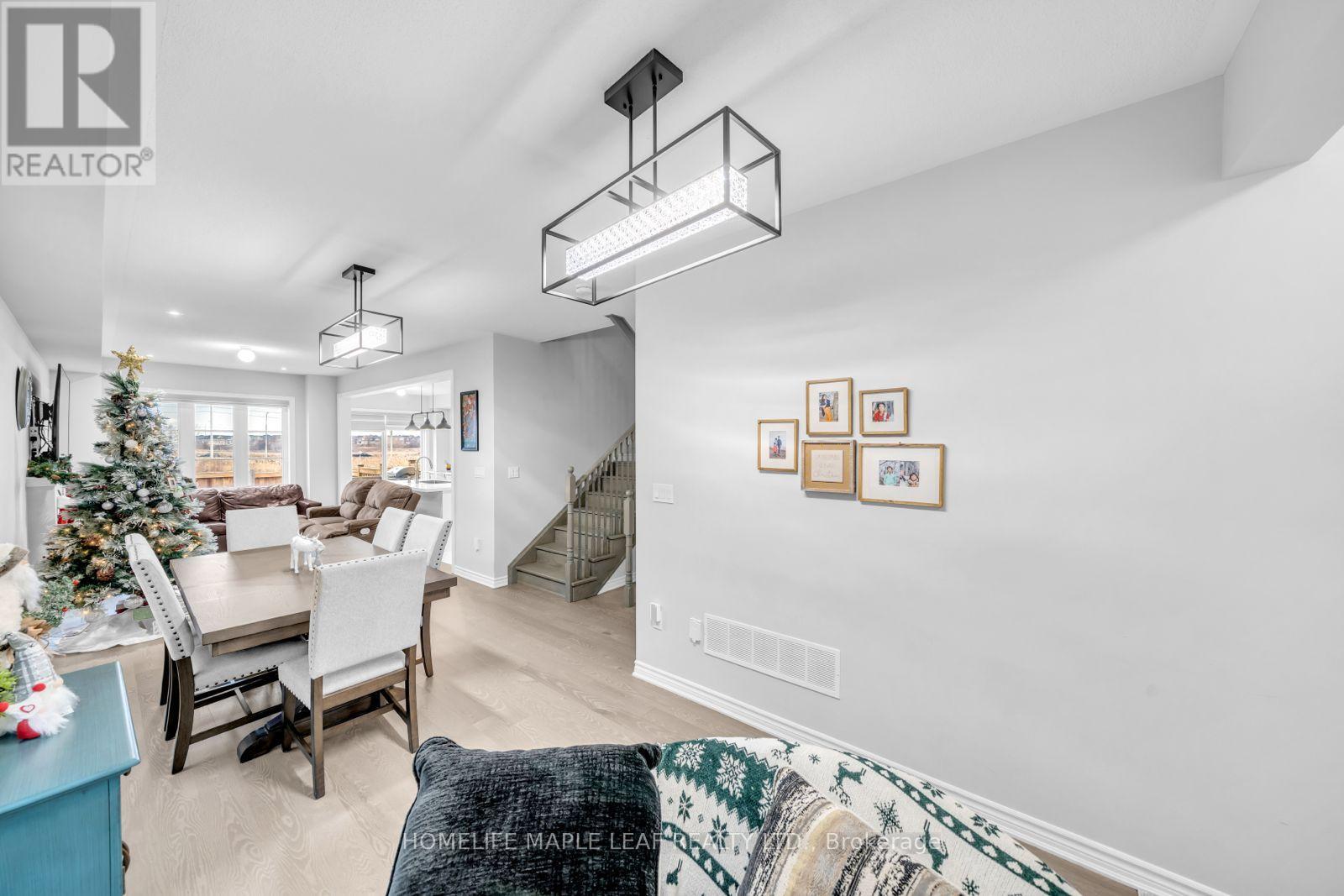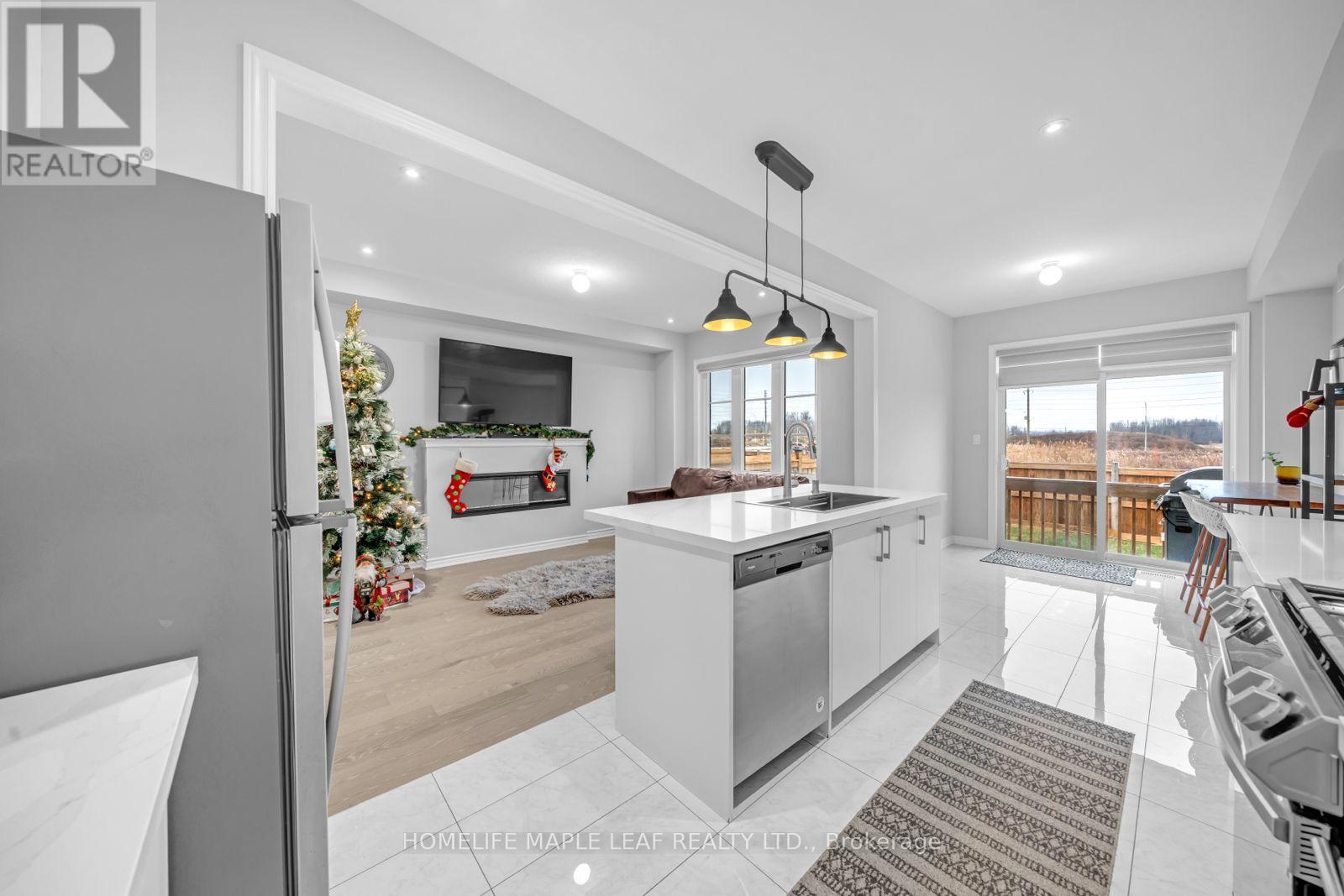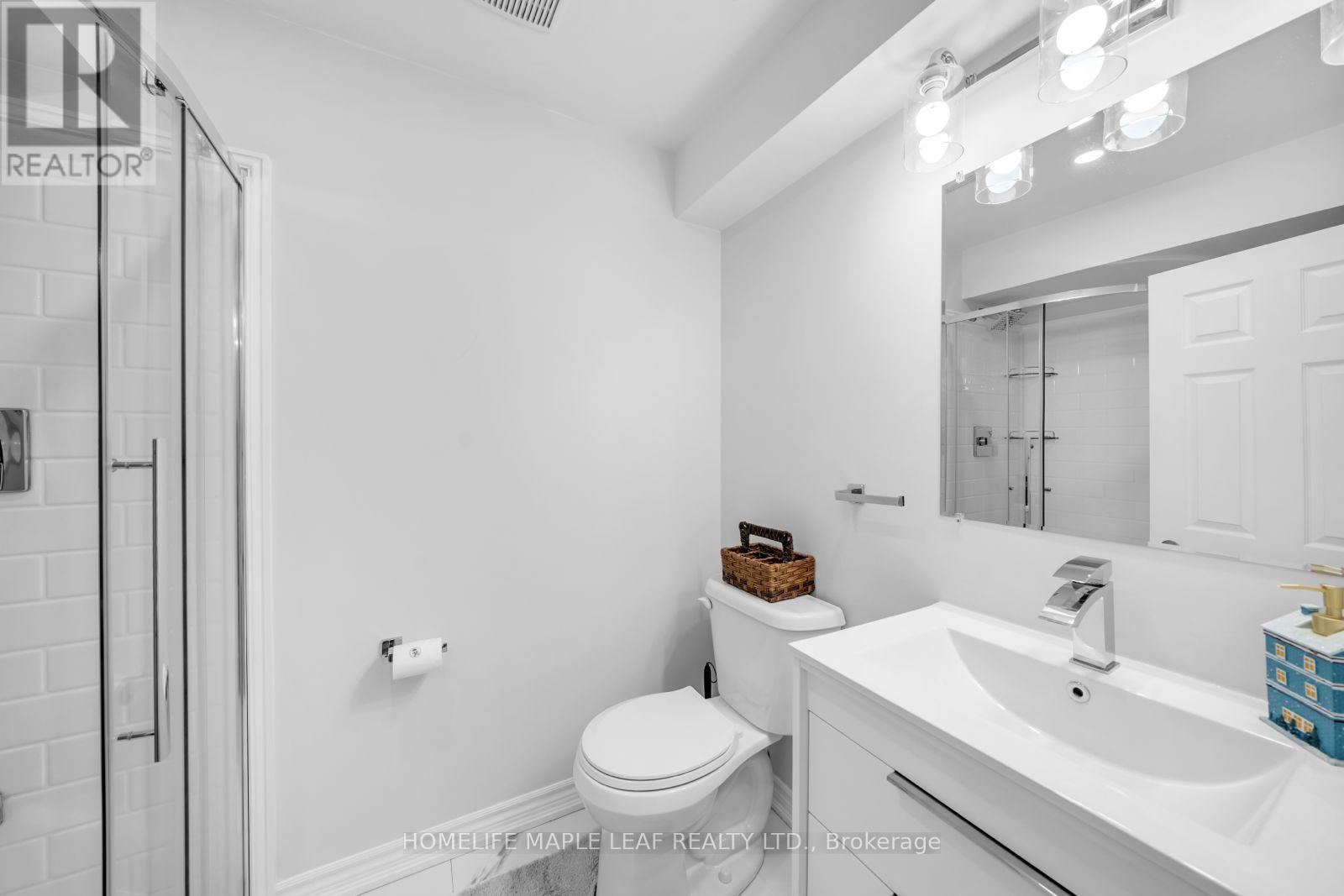48 Peter Hogg Court Whitby, Ontario L1P 0N2
Interested?
Contact us for more information
Aswathy Dineshkumar Neelamana
Salesperson
80 Eastern Avenue #3
Brampton, Ontario L6W 1X9
$1,049,999
Welcome to this Stunning and Spacious Semi Detached Home in the Heart of Vogue Queen Community! This luxurious home features 4 Bedrooms & 3 Bathrooms on the Main Floor & the Newly finished basement features 2 bedrooms & 1 bathroom. Main floor boasts 9 foot ceilings with upgraded hardwood floor, pot lights ,new light fixtures & stained oak staircase . Open concept kitchen features upgraded cabinets & quartz countertop, new gas range and hood, new faucet and sink . Upper floor bedrooms have new and upgraded closets. Newly installed blinds on all the windows With no houses at the back , this house provides a lot of privacy and natural light. This dream home is located in a Safe & Affordable Community close to all Amenities , School ,Hwy 412,410,407, Durham Region Transit & Go Station. (id:58576)
Property Details
| MLS® Number | E11909881 |
| Property Type | Single Family |
| Community Name | Rural Whitby |
| AmenitiesNearBy | Hospital, Park, Public Transit, Schools |
| ParkingSpaceTotal | 3 |
Building
| BathroomTotal | 4 |
| BedroomsAboveGround | 4 |
| BedroomsBelowGround | 2 |
| BedroomsTotal | 6 |
| BasementDevelopment | Finished |
| BasementType | N/a (finished) |
| ConstructionStyleAttachment | Semi-detached |
| CoolingType | Central Air Conditioning |
| ExteriorFinish | Brick |
| FireplacePresent | Yes |
| FlooringType | Hardwood, Marble |
| FoundationType | Concrete |
| HalfBathTotal | 1 |
| HeatingFuel | Natural Gas |
| HeatingType | Forced Air |
| StoriesTotal | 2 |
| SizeInterior | 1499.9875 - 1999.983 Sqft |
| Type | House |
| UtilityWater | Municipal Water |
Parking
| Garage |
Land
| Acreage | No |
| LandAmenities | Hospital, Park, Public Transit, Schools |
| Sewer | Sanitary Sewer |
| SizeDepth | 109 Ft ,3 In |
| SizeFrontage | 24 Ft ,7 In |
| SizeIrregular | 24.6 X 109.3 Ft |
| SizeTotalText | 24.6 X 109.3 Ft|under 1/2 Acre |
Rooms
| Level | Type | Length | Width | Dimensions |
|---|---|---|---|---|
| Second Level | Primary Bedroom | 13.39 m | 15.39 m | 13.39 m x 15.39 m |
| Second Level | Bedroom 2 | 7.97 m | 10.6 m | 7.97 m x 10.6 m |
| Second Level | Bedroom 3 | 9.58 m | 9.09 m | 9.58 m x 9.09 m |
| Second Level | Bedroom 4 | 9.38 m | 9.09 m | 9.38 m x 9.09 m |
| Second Level | Laundry Room | Measurements not available | ||
| Main Level | Living Room | 9.84 m | 8.99 m | 9.84 m x 8.99 m |
| Main Level | Dining Room | 9.84 m | 8.99 m | 9.84 m x 8.99 m |
| Main Level | Family Room | 9.84 m | 15.58 m | 9.84 m x 15.58 m |
| Main Level | Kitchen | 8.53 m | 12.99 m | 8.53 m x 12.99 m |
| Main Level | Eating Area | 8.53 m | 9.97 m | 8.53 m x 9.97 m |
https://www.realtor.ca/real-estate/27771881/48-peter-hogg-court-whitby-rural-whitby




































