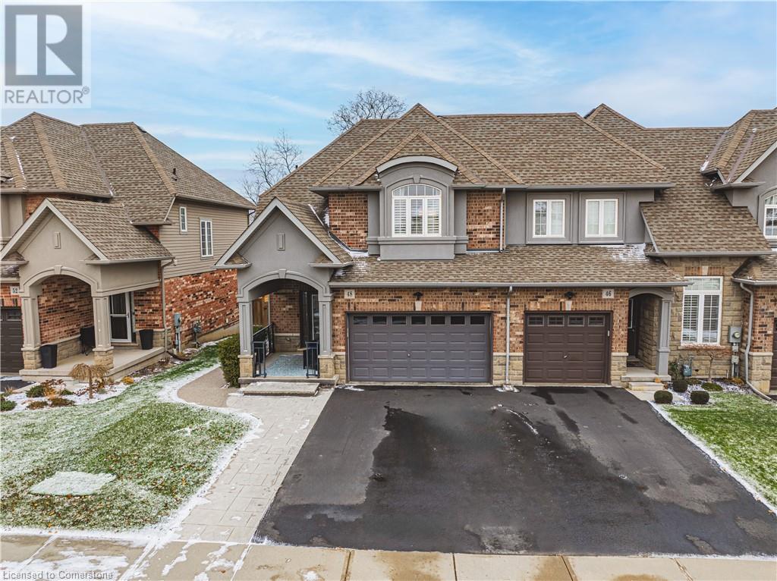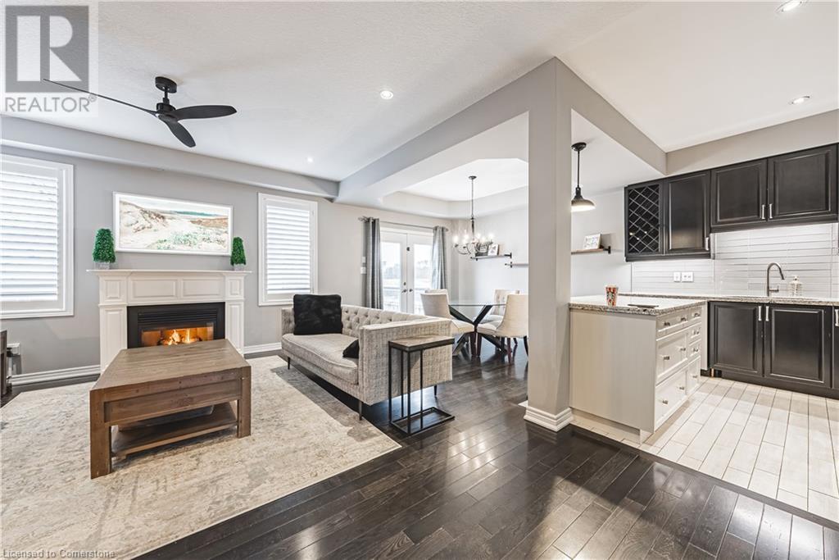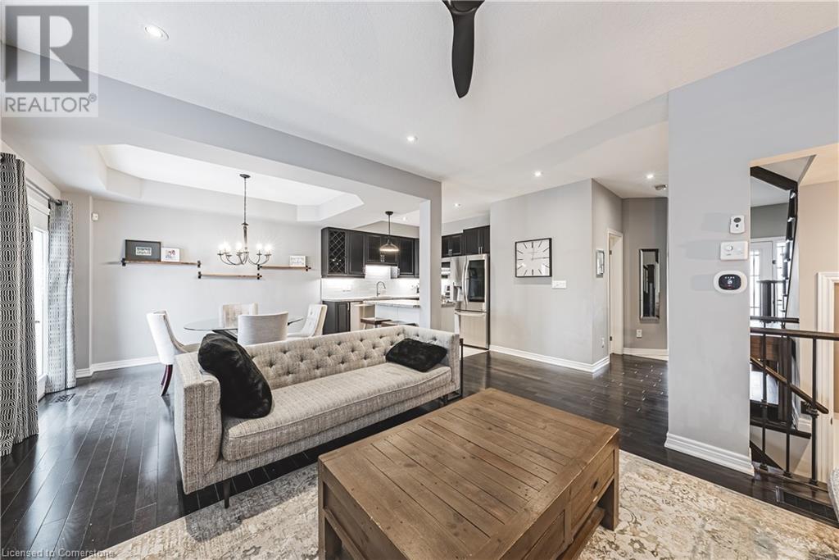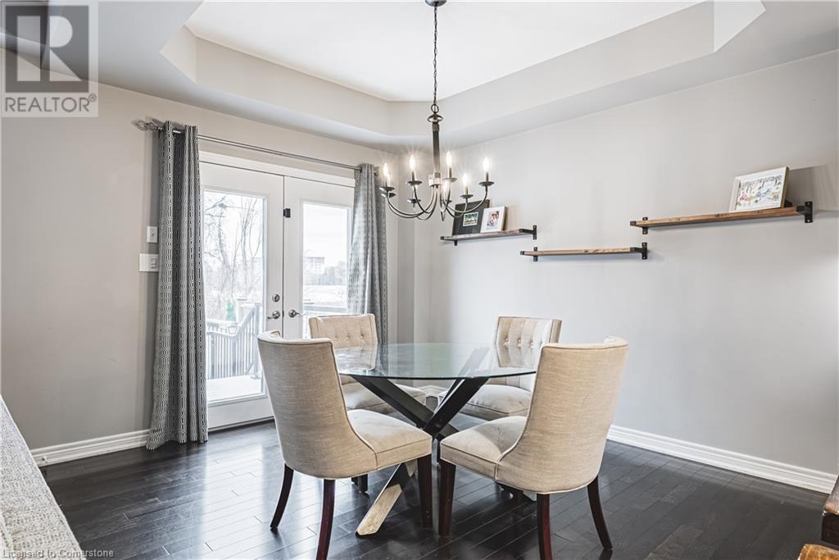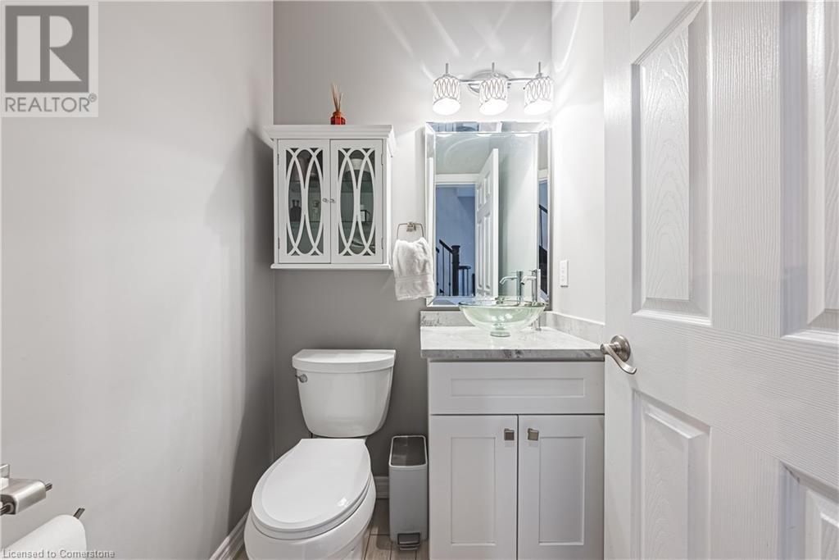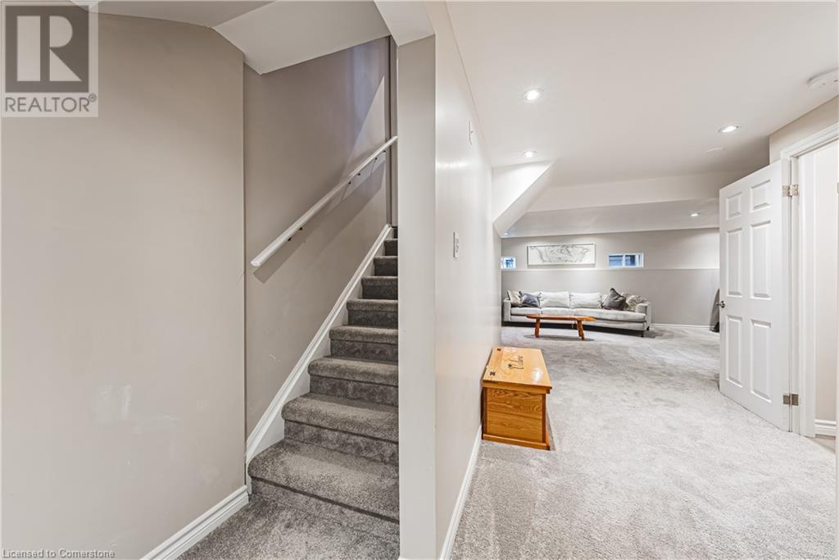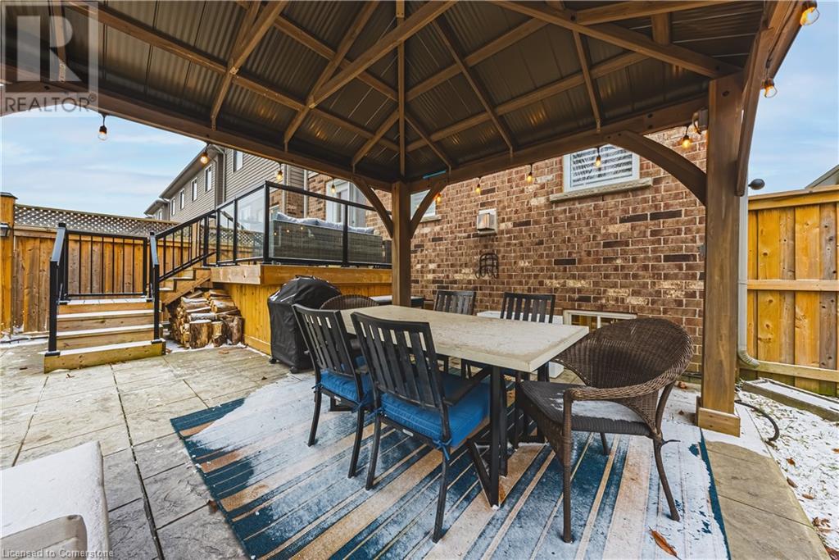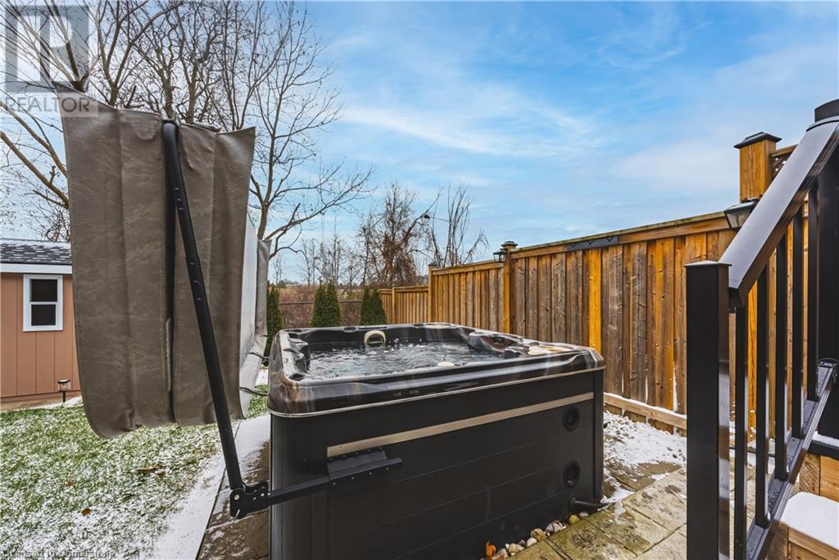48 Madonna Drive Hamilton, Ontario L9B 0G9
Interested?
Contact us for more information
Sara Petta
Broker
109 Portia Drive
Ancaster, Ontario L9G 0E8
$894,900
Beautiful freehold end-unit townhouse with 1.5 car garage, fully landscaped back yard oasis backing onto mature trees, and finished basement. Stamped concrete walkway leading to vaulted covered porch with custom steel railing. Inside you will notice the high ceilings, pot lights, hard wood floors, stunning oak staircase with iron spindles. Open concept layout features gourmet kitchen with granite counters, glass tile backsplash, under counter lighting. LG gas stove and LG door in door fridge with water line. Living room filled with natural light from the large windows with California shutters, centred around a cozy napoleon gas fireplace. Upstairs you will find three bedrooms, including primary suite with ensuite and walk in closet. Additional full bathroom next to two bedrooms. Upper level laundry makes a household chore enjoyable with its sparkling quartz counter, laundry sink and storage cabinets. Finished lower level includes 2 piece bath, family room with plush carpet (pet free smoke free home), storage utility room. Exposed aggregate walkway from front of house leads you through gate to fully fenced backyard with stamped concrete pad, gazebo with hydro, hot tub and custom built 8x12 shed on concrete pad. Deck off patio with glass railings and gas bbq line. Make it yours! (id:58576)
Property Details
| MLS® Number | 40683972 |
| Property Type | Single Family |
| AmenitiesNearBy | Park, Place Of Worship, Playground, Public Transit, Schools, Shopping |
| CommunityFeatures | Quiet Area, Community Centre, School Bus |
| EquipmentType | None |
| Features | Gazebo, Automatic Garage Door Opener |
| ParkingSpaceTotal | 3 |
| RentalEquipmentType | None |
| Structure | Shed, Porch |
Building
| BathroomTotal | 4 |
| BedroomsAboveGround | 3 |
| BedroomsTotal | 3 |
| Appliances | Central Vacuum, Window Coverings, Hot Tub |
| ArchitecturalStyle | 2 Level |
| BasementDevelopment | Finished |
| BasementType | Full (finished) |
| ConstructedDate | 2013 |
| ConstructionStyleAttachment | Attached |
| CoolingType | Central Air Conditioning |
| ExteriorFinish | Brick, Stucco, Vinyl Siding |
| FireProtection | Smoke Detectors |
| FireplacePresent | Yes |
| FireplaceTotal | 1 |
| Fixture | Ceiling Fans |
| FoundationType | Poured Concrete |
| HalfBathTotal | 2 |
| HeatingFuel | Natural Gas |
| HeatingType | Forced Air |
| StoriesTotal | 2 |
| SizeInterior | 1690 Sqft |
| Type | Row / Townhouse |
| UtilityWater | Municipal Water |
Parking
| Attached Garage |
Land
| AccessType | Road Access, Highway Access |
| Acreage | No |
| LandAmenities | Park, Place Of Worship, Playground, Public Transit, Schools, Shopping |
| LandscapeFeatures | Landscaped |
| Sewer | Municipal Sewage System |
| SizeDepth | 109 Ft |
| SizeFrontage | 32 Ft |
| SizeTotalText | Under 1/2 Acre |
| ZoningDescription | R1a |
Rooms
| Level | Type | Length | Width | Dimensions |
|---|---|---|---|---|
| Second Level | Laundry Room | Measurements not available | ||
| Second Level | 4pc Bathroom | Measurements not available | ||
| Second Level | 4pc Bathroom | Measurements not available | ||
| Second Level | Bedroom | 11'0'' x 12'4'' | ||
| Second Level | Bedroom | 11'0'' x 12'4'' | ||
| Second Level | Primary Bedroom | 12'0'' x 16'9'' | ||
| Basement | Storage | Measurements not available | ||
| Basement | 2pc Bathroom | Measurements not available | ||
| Basement | Family Room | 10'6'' x 15'10'' | ||
| Main Level | 2pc Bathroom | Measurements not available | ||
| Main Level | Kitchen | 9'0'' x 9'8'' | ||
| Main Level | Dining Room | 9'10'' x 12'0'' | ||
| Main Level | Living Room | 14'11'' x 12'10'' | ||
| Main Level | Foyer | Measurements not available |
https://www.realtor.ca/real-estate/27721035/48-madonna-drive-hamilton



