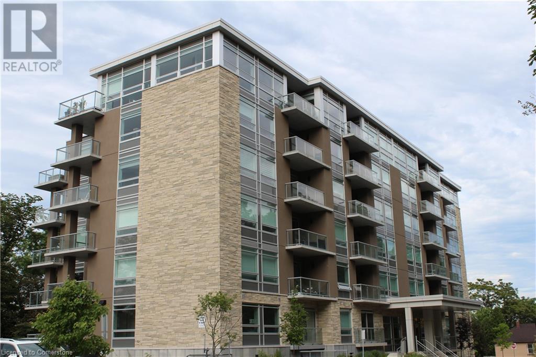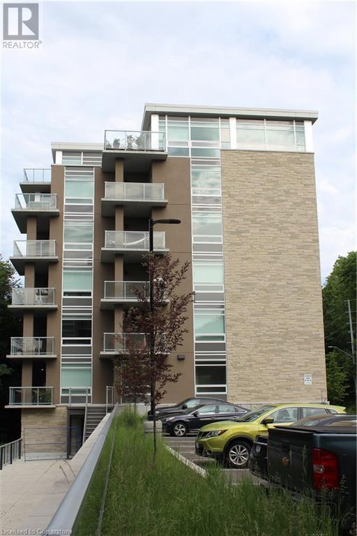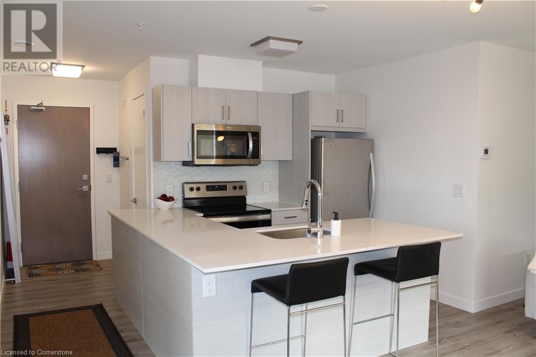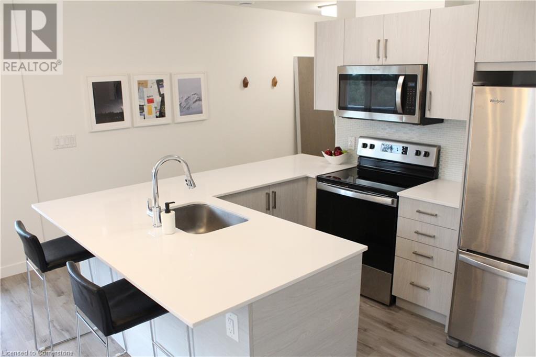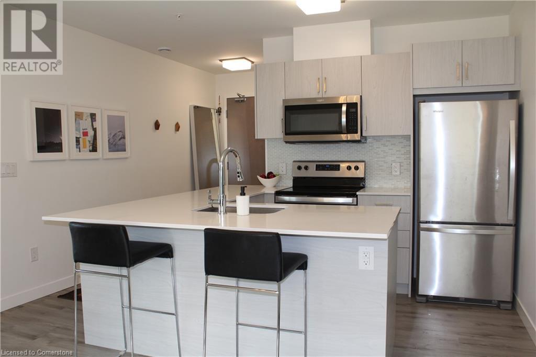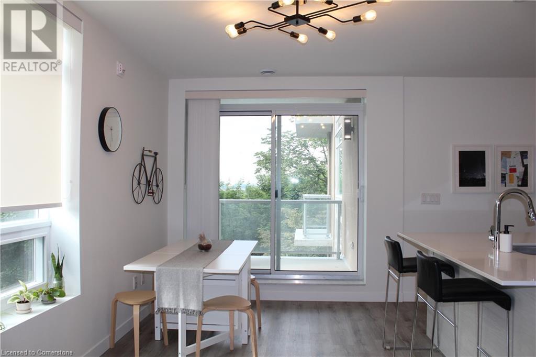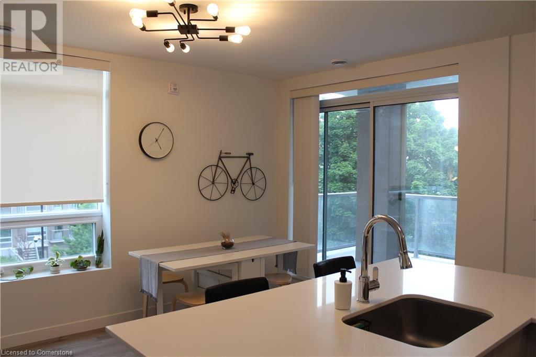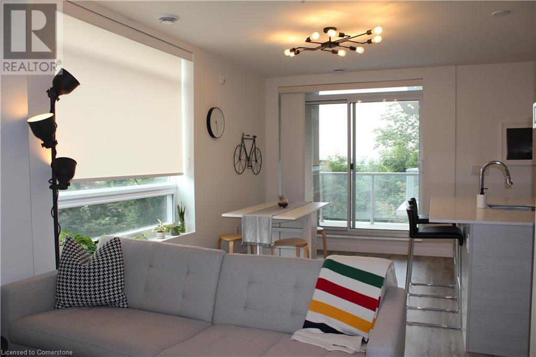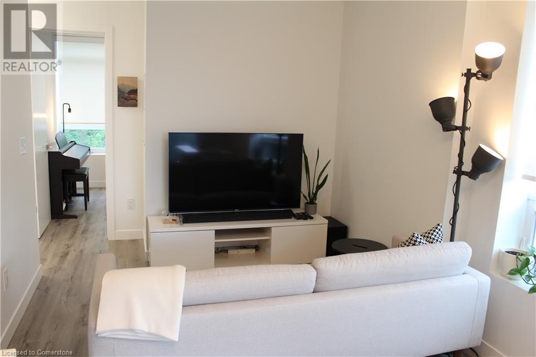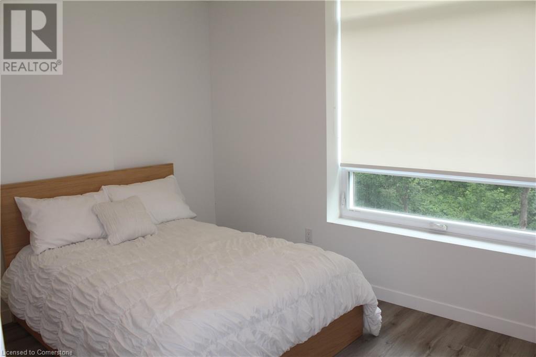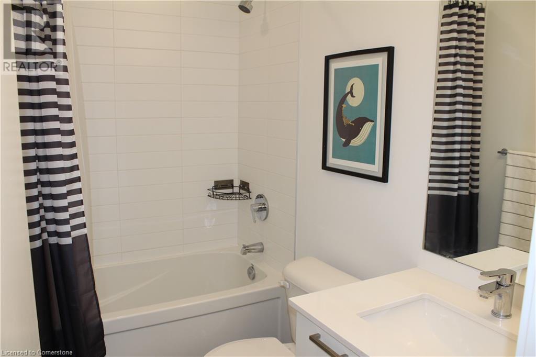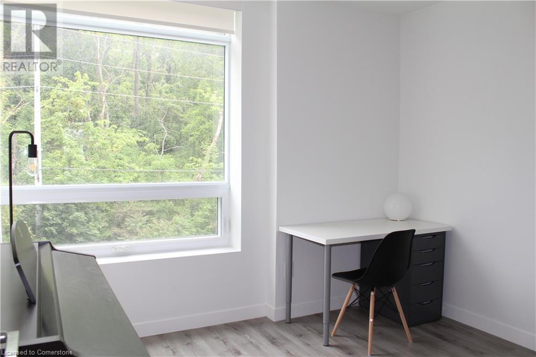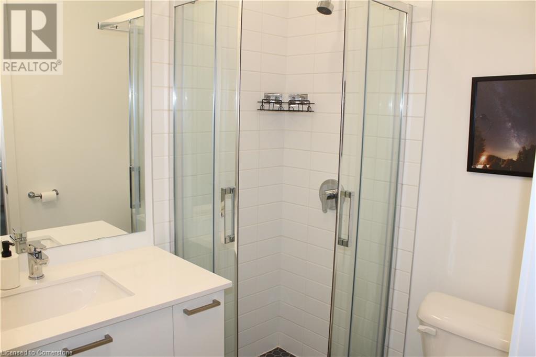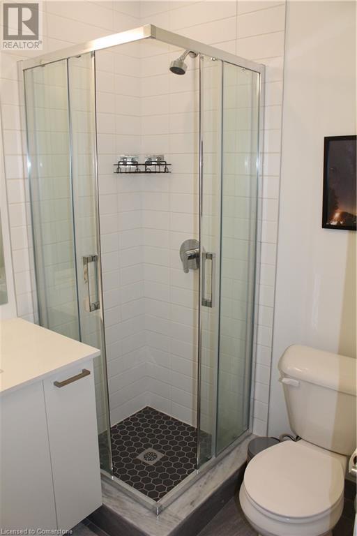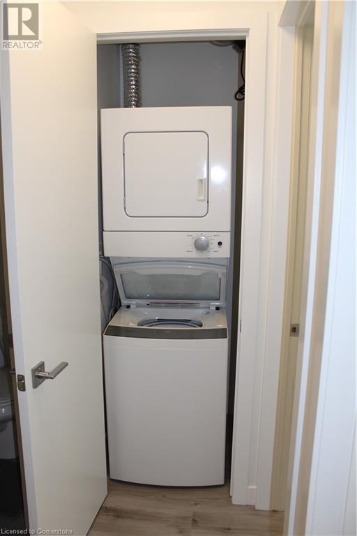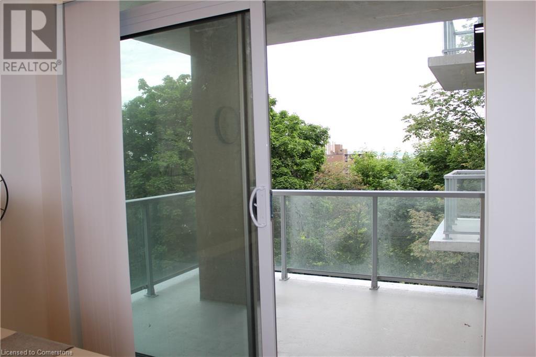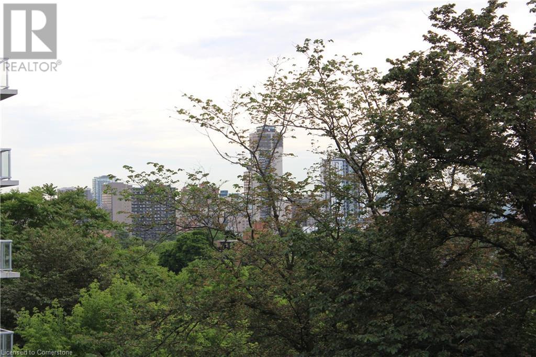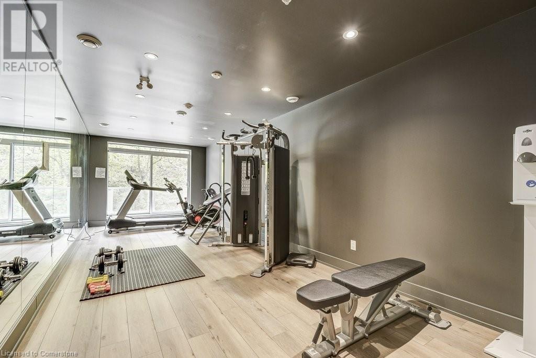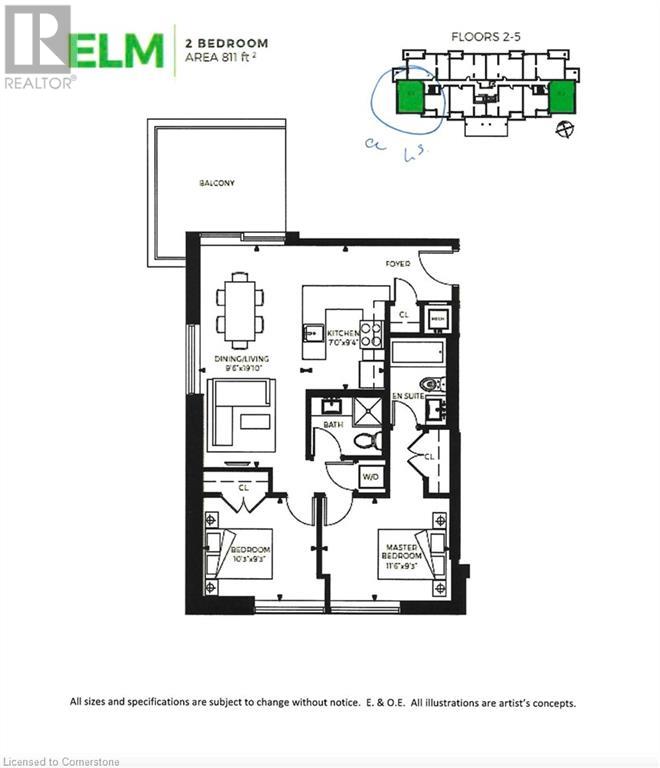479 Charlton Avenue E Unit# 308 Hamilton, Ontario L8N 0B4
Interested?
Contact us for more information
Joe Mcmahon
Broker
502 Brant Street Unit 1a
Burlington, Ontario L7R 2G4
Betty Mcmahon
Salesperson
502 Brant Street
Burlington, Ontario L7R 2G4
$499,800Maintenance, Insurance, Heat, Water, Parking
$650.07 Monthly
Maintenance, Insurance, Heat, Water, Parking
$650.07 MonthlyDiscover the perfect harmony of modern luxury and natural serenity with this stunning condo at 479 Charlton Ave E. Nestled on the breathtaking Niagara Escarpment, this 2-bedroom, 2-bathroom home offers a contemporary living experience infused with the beauty of nature. Oversized windows throughout the unit flood every corner with natural light while framing picturesque views of the Niagara Escarpment and the City of Hamilton. Step out onto your private, covered balcony to enjoy the city skyline in a tranquil setting. Inside, the condo boasts sleek built-in appliances and elegant quartz countertops that extend seamlessly from the kitchen into both bathrooms. Thoughtful design elements like in-suite laundry, an owned parking space, and a dedicated storage locker add to the convenience of this exceptional home. Located just steps from the renowned Bruce Trail, this property provides unparalleled access to hiking and outdoor adventures. Downtown Hamilton and the GO Station are just minutes away, ensuring effortless commuting. Healthcare professionals will appreciate the close proximity to Juravinski, St. Joseph’s, and Hamilton General Hospitals. The building enhances your lifestyle with fantastic amenities, including a spacious communal terrace, a fully equipped fitness studio, and a stylish party room—perfect for socializing and unwinding. Don’t miss your chance to embrace urban sophistication surrounded by the natural wonder of the Niagara Escarpment. Schedule your viewing today! (id:58576)
Property Details
| MLS® Number | 40686225 |
| Property Type | Single Family |
| AmenitiesNearBy | Hospital, Public Transit |
| EquipmentType | None |
| Features | Conservation/green Belt, Balcony, Paved Driveway, Automatic Garage Door Opener |
| ParkingSpaceTotal | 1 |
| RentalEquipmentType | None |
| StorageType | Locker |
| ViewType | City View |
Building
| BathroomTotal | 2 |
| BedroomsAboveGround | 2 |
| BedroomsTotal | 2 |
| Amenities | Exercise Centre, Party Room |
| Appliances | Dishwasher, Dryer, Refrigerator, Stove, Washer, Microwave Built-in, Garage Door Opener |
| BasementType | None |
| ConstructedDate | 2020 |
| ConstructionStyleAttachment | Attached |
| CoolingType | Central Air Conditioning |
| ExteriorFinish | Other, Stone, Stucco |
| HeatingFuel | Natural Gas |
| HeatingType | Forced Air |
| StoriesTotal | 1 |
| SizeInterior | 811 Sqft |
| Type | Apartment |
| UtilityWater | Municipal Water |
Parking
| Attached Garage | |
| Underground | |
| None |
Land
| Acreage | No |
| LandAmenities | Hospital, Public Transit |
| Sewer | Municipal Sewage System |
| SizeTotalText | Unknown |
| ZoningDescription | P5, E/s-1710 |
Rooms
| Level | Type | Length | Width | Dimensions |
|---|---|---|---|---|
| Main Level | 3pc Bathroom | 7' x 5' | ||
| Main Level | Bedroom | 9'3'' x 10'3'' | ||
| Main Level | 4pc Bathroom | 5' x 7'9'' | ||
| Main Level | Primary Bedroom | 9'3'' x 11'6'' | ||
| Main Level | Dining Room | 6'4'' x 9'6'' | ||
| Main Level | Living Room | 13'6'' x 9'6'' | ||
| Main Level | Kitchen | 9'4'' x 7'0'' |
https://www.realtor.ca/real-estate/27771632/479-charlton-avenue-e-unit-308-hamilton


