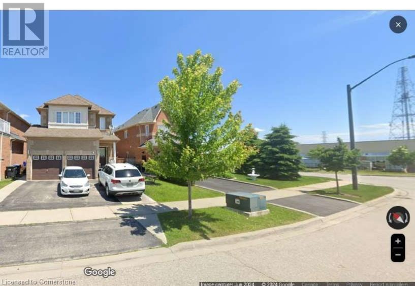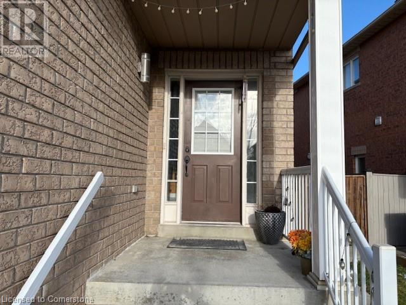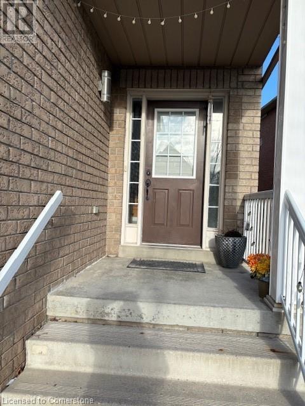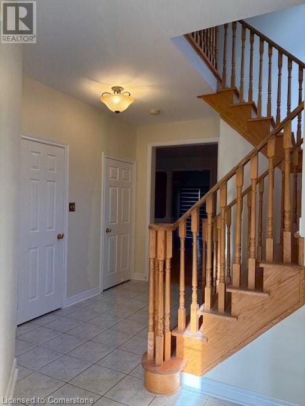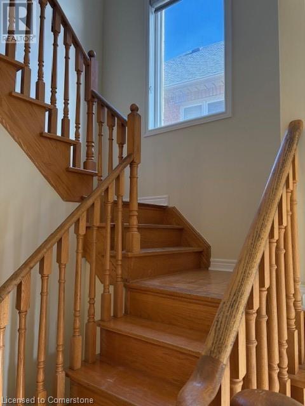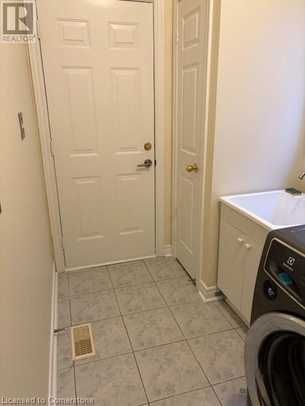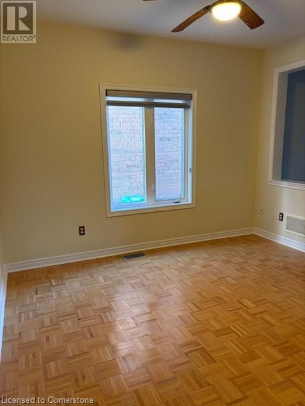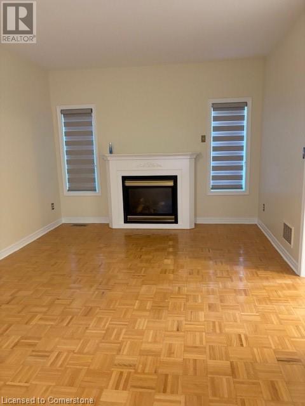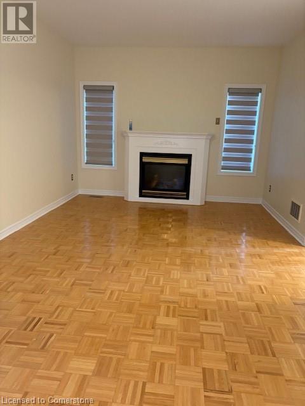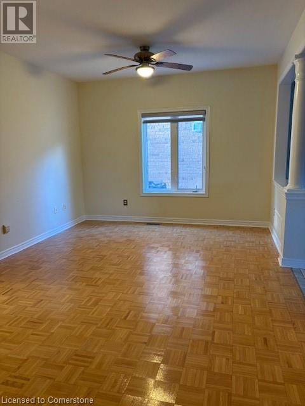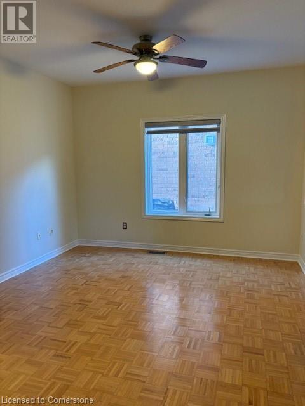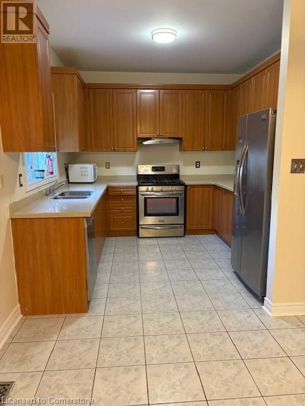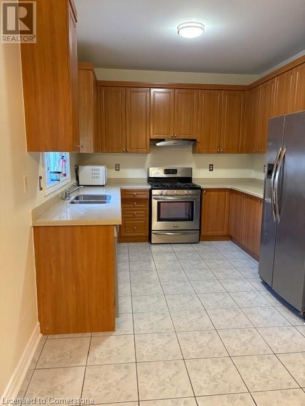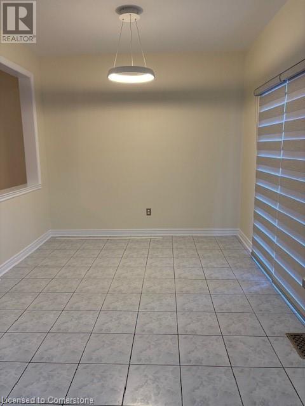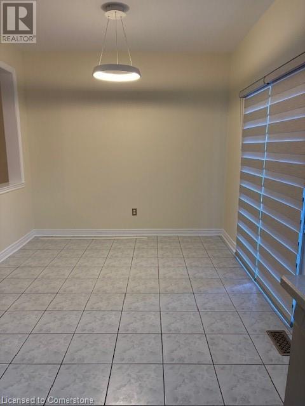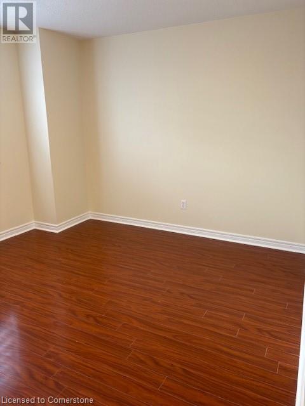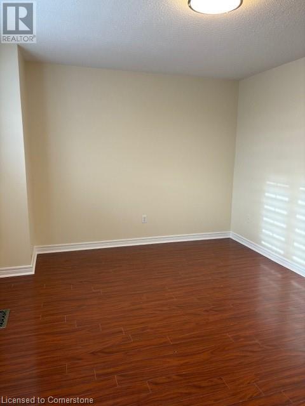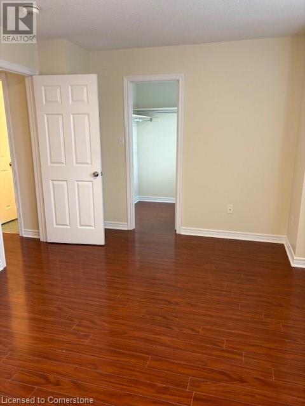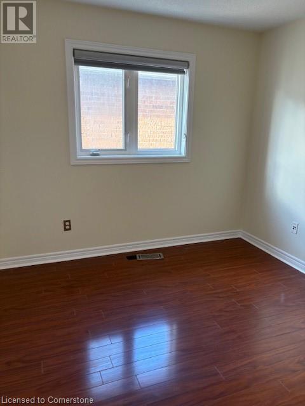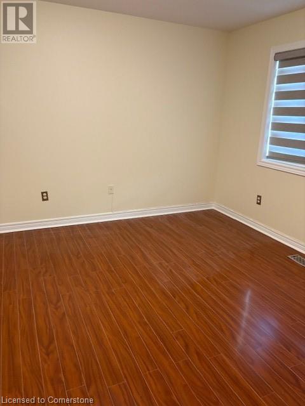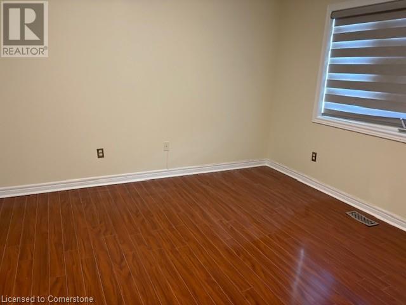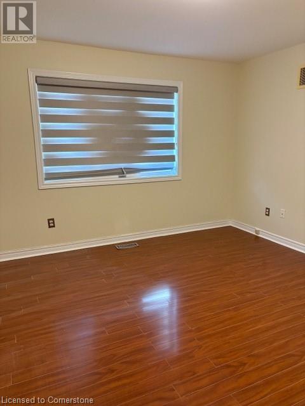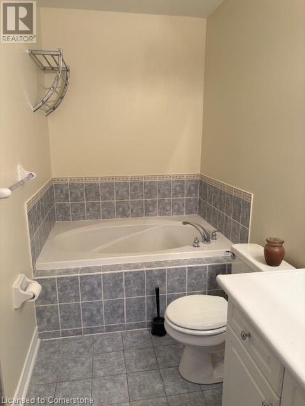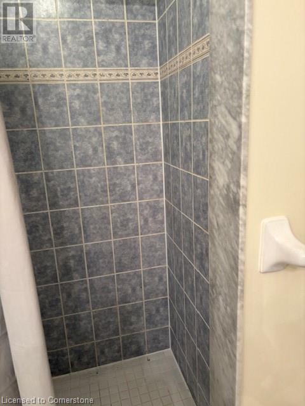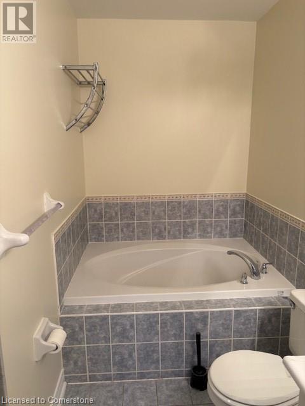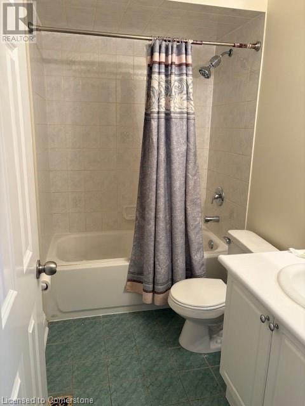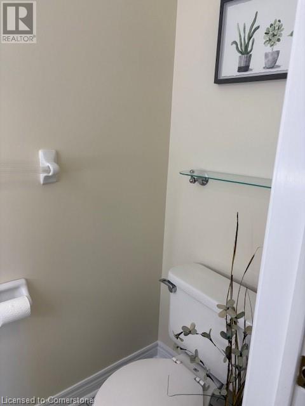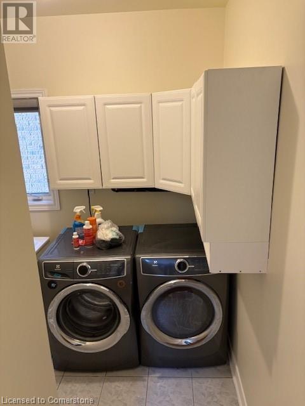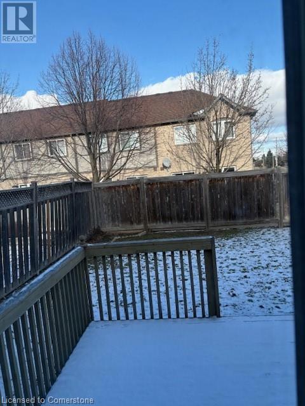4781 Half Moon Grove Mississauga, Ontario L5M 7R7
Interested?
Contact us for more information
Jignesh Dave
Salesperson
Homelife Miracle Realty Ltd
5010 Steeles Ave W Unit 11a
Toronto, Ontario M9V 5C6
5010 Steeles Ave W Unit 11a
Toronto, Ontario M9V 5C6
3 Bedroom
2 Bathroom
2300 sqft
2 Level
Fireplace
Central Air Conditioning
Forced Air
$3,700 Monthly
3 Bedroom 3 Washrooms Detached House for lease in the Area of Churchill Meadows Mississauga. Beautiful Kitchen With S/S Appliances. All Hardwood Flooring. Easy Access To HWY, Public Transit, Schools, Shopping, And All Amenities. Landlord Will Interview AAA Tenants. Professionally Employed, Good Credit, Habits To Keep The House Tidy and Clean. Basement is rented separately. (id:58576)
Property Details
| MLS® Number | 40683044 |
| Property Type | Single Family |
| AmenitiesNearBy | Hospital, Public Transit |
| EquipmentType | Furnace, Water Heater |
| Features | Automatic Garage Door Opener |
| ParkingSpaceTotal | 2 |
| RentalEquipmentType | Furnace, Water Heater |
Building
| BathroomTotal | 2 |
| BedroomsAboveGround | 3 |
| BedroomsTotal | 3 |
| Appliances | Central Vacuum, Dishwasher, Dryer, Refrigerator, Washer, Gas Stove(s), Garage Door Opener |
| ArchitecturalStyle | 2 Level |
| BasementDevelopment | Finished |
| BasementType | Full (finished) |
| ConstructionStyleAttachment | Detached |
| CoolingType | Central Air Conditioning |
| ExteriorFinish | Brick Veneer |
| FireProtection | Smoke Detectors |
| FireplacePresent | Yes |
| FireplaceTotal | 1 |
| HalfBathTotal | 1 |
| HeatingFuel | Natural Gas |
| HeatingType | Forced Air |
| StoriesTotal | 2 |
| SizeInterior | 2300 Sqft |
| Type | House |
| UtilityWater | Municipal Water |
Parking
| Attached Garage |
Land
| AccessType | Road Access, Highway Nearby |
| Acreage | No |
| LandAmenities | Hospital, Public Transit |
| Sewer | Municipal Sewage System |
| SizeDepth | 12 Ft |
| SizeFrontage | 43 Ft |
| SizeTotalText | Under 1/2 Acre |
| ZoningDescription | R |
Rooms
| Level | Type | Length | Width | Dimensions |
|---|---|---|---|---|
| Second Level | 3pc Bathroom | '' | ||
| Second Level | Bedroom | 12'8'' x 10'0'' | ||
| Second Level | Bedroom | 10'0'' x 10'0'' | ||
| Second Level | Primary Bedroom | 12'1'' x 13'4'' | ||
| Main Level | 2pc Bathroom | Measurements not available | ||
| Main Level | Dining Room | 12'0'' x 10'6'' | ||
| Main Level | Living Room | 12'0'' x 22'0'' |
Utilities
| Natural Gas | Available |
https://www.realtor.ca/real-estate/27704257/4781-half-moon-grove-mississauga


