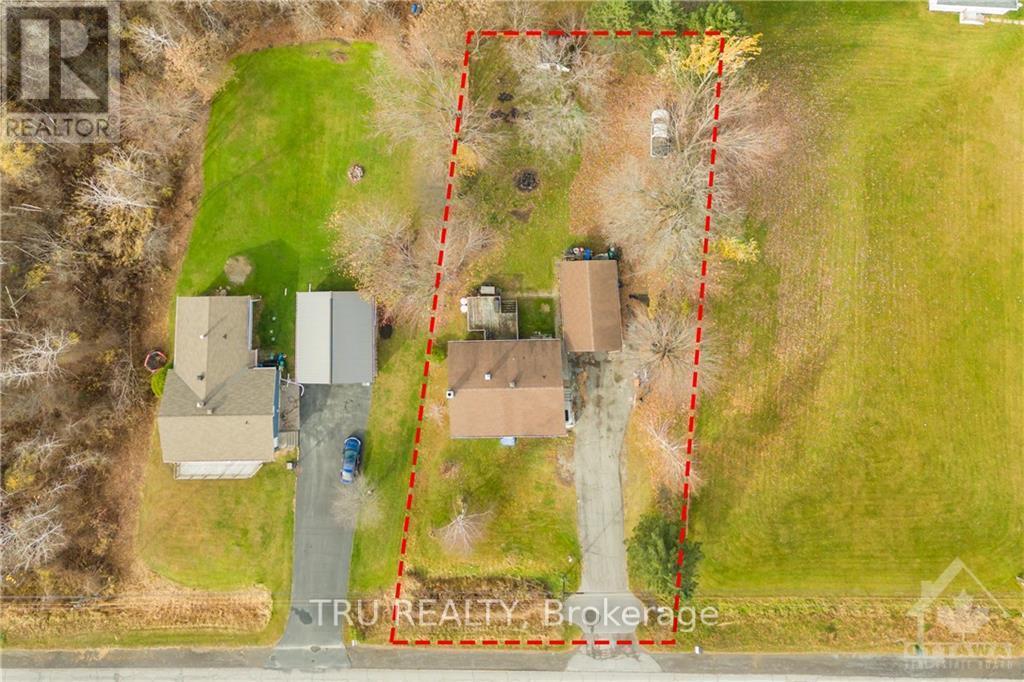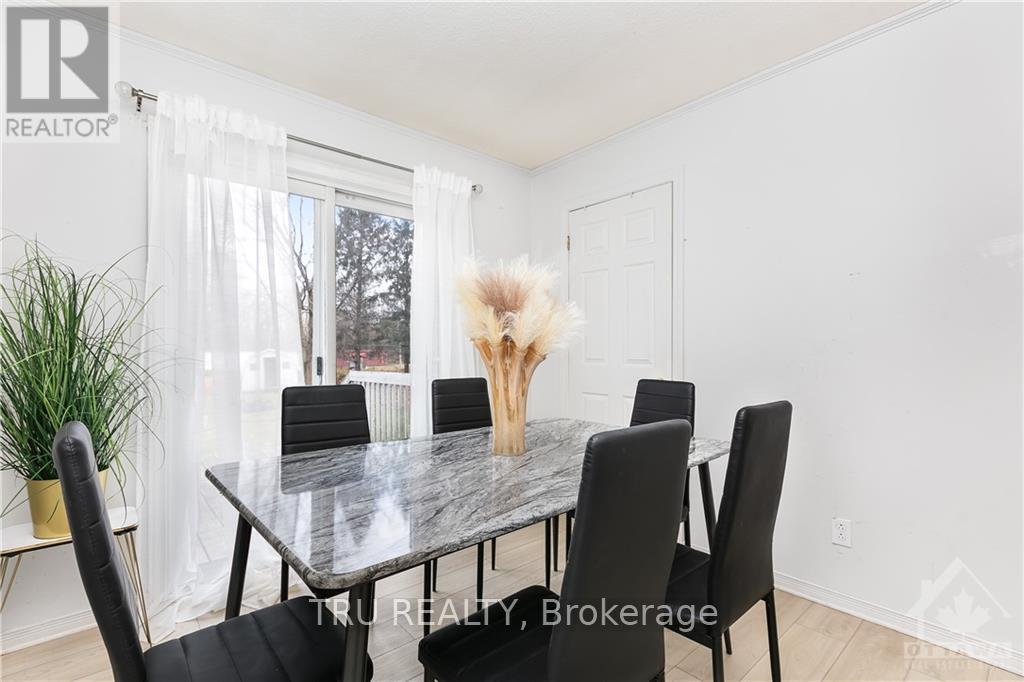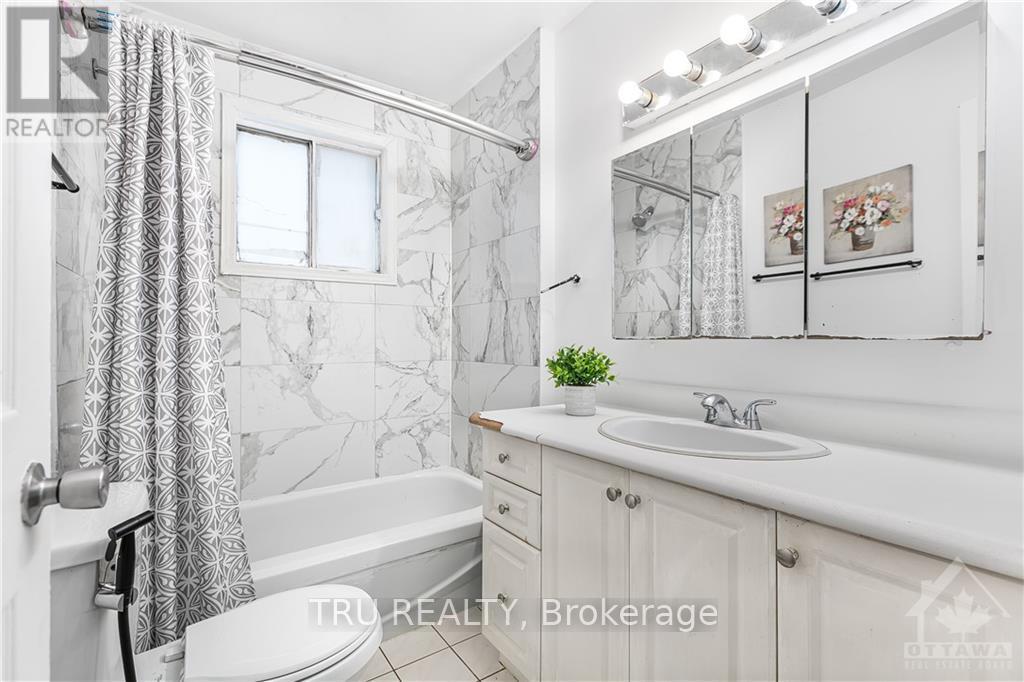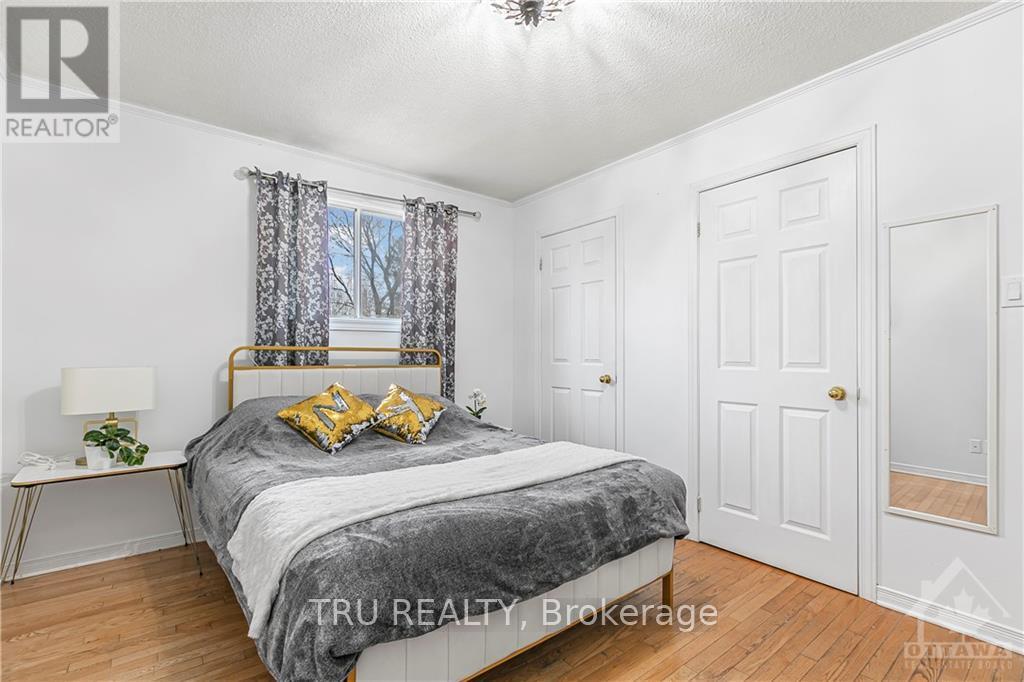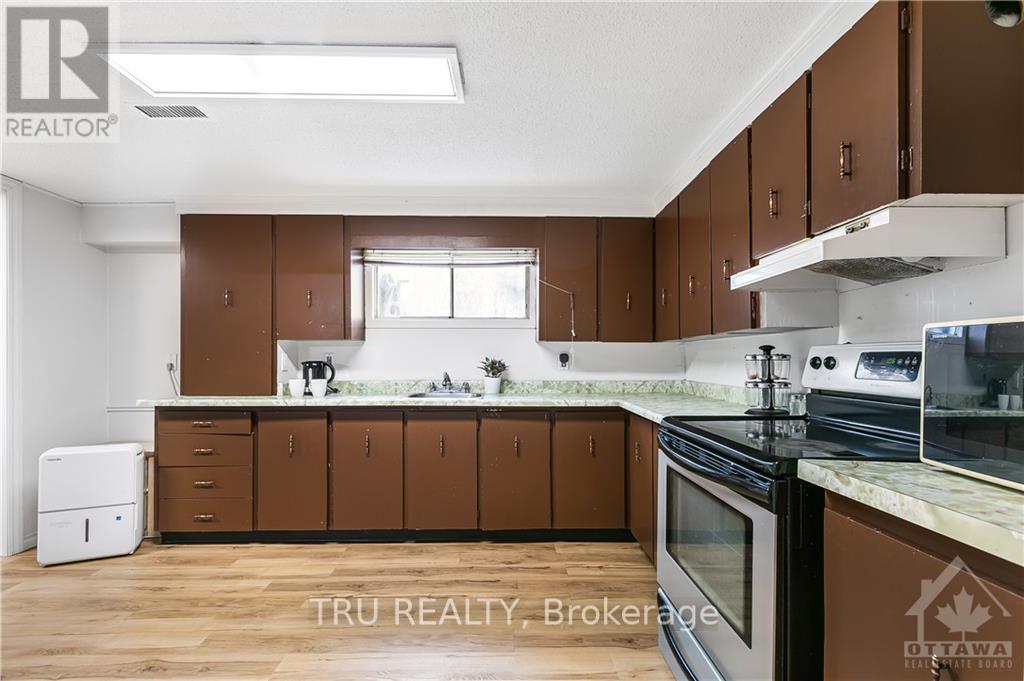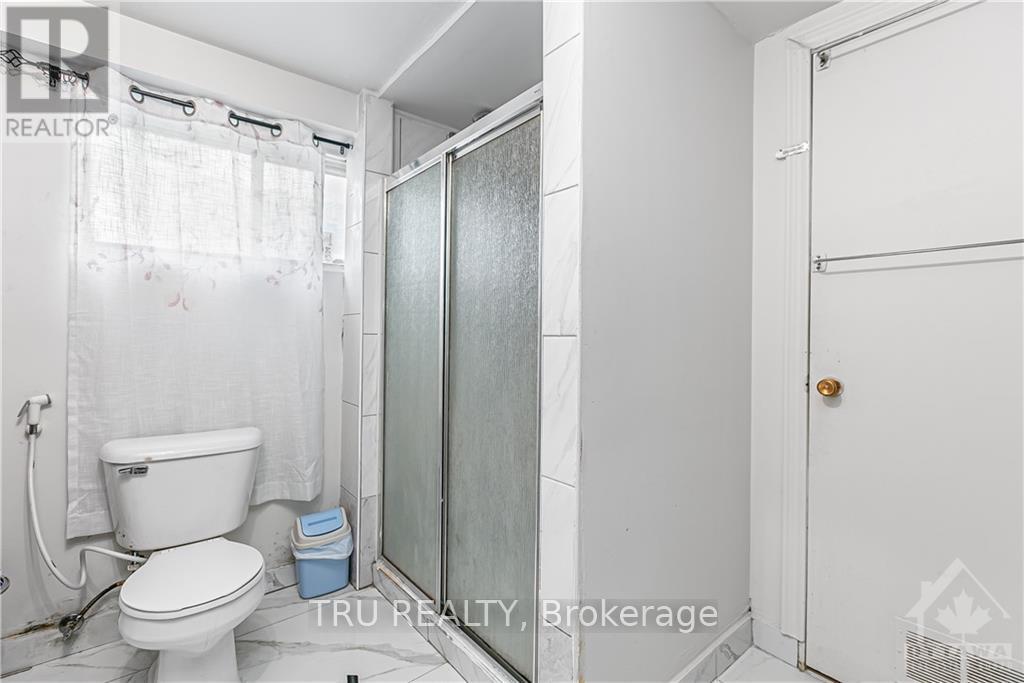4775 Thunder Road Ottawa, Ontario K0A 1K0
Interested?
Contact us for more information
Marina Karshuli
Salesperson
403 Bank Street
Ottawa, Ontario K2P 1Y6
$590,000
This beautiful and bright 4 bedrooms Bungalow is a great potential for your dream duplex! The lower level could be a separate unit with it's own side door access a bedroom, living, kitchen, bathroom and Den! The upper level offers a spacious living with 3 bedrooms a kitchen and a full bath. Nestled on a deep lot, suitable for your future pool, play structure or maybe a farm! Perfect for those who value Country Living just minutes form Ottawa, privacy, space, and the possibility of generating income. The location is 8 min from Amazon Wearhouse, 5 min from the 417 Highway, and 18 min from the Airport. The roof is approximately 8 years old, Furnace 2022, Flooring: Hardwood, Flooring: Laminate (id:58576)
Property Details
| MLS® Number | X10418810 |
| Property Type | Single Family |
| Community Name | 2401 - Carlsbad Springs |
| AmenitiesNearBy | Park |
| ParkingSpaceTotal | 9 |
Building
| BathroomTotal | 2 |
| BedroomsAboveGround | 3 |
| BedroomsBelowGround | 1 |
| BedroomsTotal | 4 |
| Appliances | Dishwasher, Dryer, Hood Fan, Microwave, Refrigerator, Two Stoves, Washer |
| ArchitecturalStyle | Bungalow |
| BasementDevelopment | Finished |
| BasementType | Full (finished) |
| ConstructionStyleAttachment | Detached |
| CoolingType | Central Air Conditioning |
| ExteriorFinish | Brick, Concrete |
| FireplacePresent | Yes |
| FireplaceTotal | 1 |
| FoundationType | Concrete |
| HeatingFuel | Propane |
| HeatingType | Forced Air |
| StoriesTotal | 1 |
| Type | House |
| UtilityWater | Municipal Water |
Parking
| Attached Garage |
Land
| Acreage | No |
| LandAmenities | Park |
| Sewer | Septic System |
| SizeDepth | 200 Ft |
| SizeFrontage | 100 Ft |
| SizeIrregular | 100 X 200 Ft ; 0 |
| SizeTotalText | 100 X 200 Ft ; 0 |
| ZoningDescription | Rr8 |
Rooms
| Level | Type | Length | Width | Dimensions |
|---|---|---|---|---|
| Lower Level | Den | 3.04 m | 3.04 m | 3.04 m x 3.04 m |
| Lower Level | Bathroom | 2 m | 1.5 m | 2 m x 1.5 m |
| Lower Level | Laundry Room | 0.5 m | 0.5 m | 0.5 m x 0.5 m |
| Lower Level | Living Room | 7.41 m | 3.91 m | 7.41 m x 3.91 m |
| Lower Level | Kitchen | 3.91 m | 3.04 m | 3.91 m x 3.04 m |
| Lower Level | Bedroom | 3.91 m | 3.04 m | 3.91 m x 3.04 m |
| Main Level | Family Room | 4.57 m | 4.08 m | 4.57 m x 4.08 m |
| Main Level | Kitchen | 4.49 m | 3.58 m | 4.49 m x 3.58 m |
| Main Level | Bedroom | 3.3 m | 3.07 m | 3.3 m x 3.07 m |
| Main Level | Bedroom | 4.08 m | 3.07 m | 4.08 m x 3.07 m |
| Main Level | Bedroom | 3.07 m | 2.99 m | 3.07 m x 2.99 m |
| Main Level | Bathroom | 2 m | 1.5 m | 2 m x 1.5 m |
Utilities
| Sewer | Available |
https://www.realtor.ca/real-estate/27610887/4775-thunder-road-ottawa-2401-carlsbad-springs



