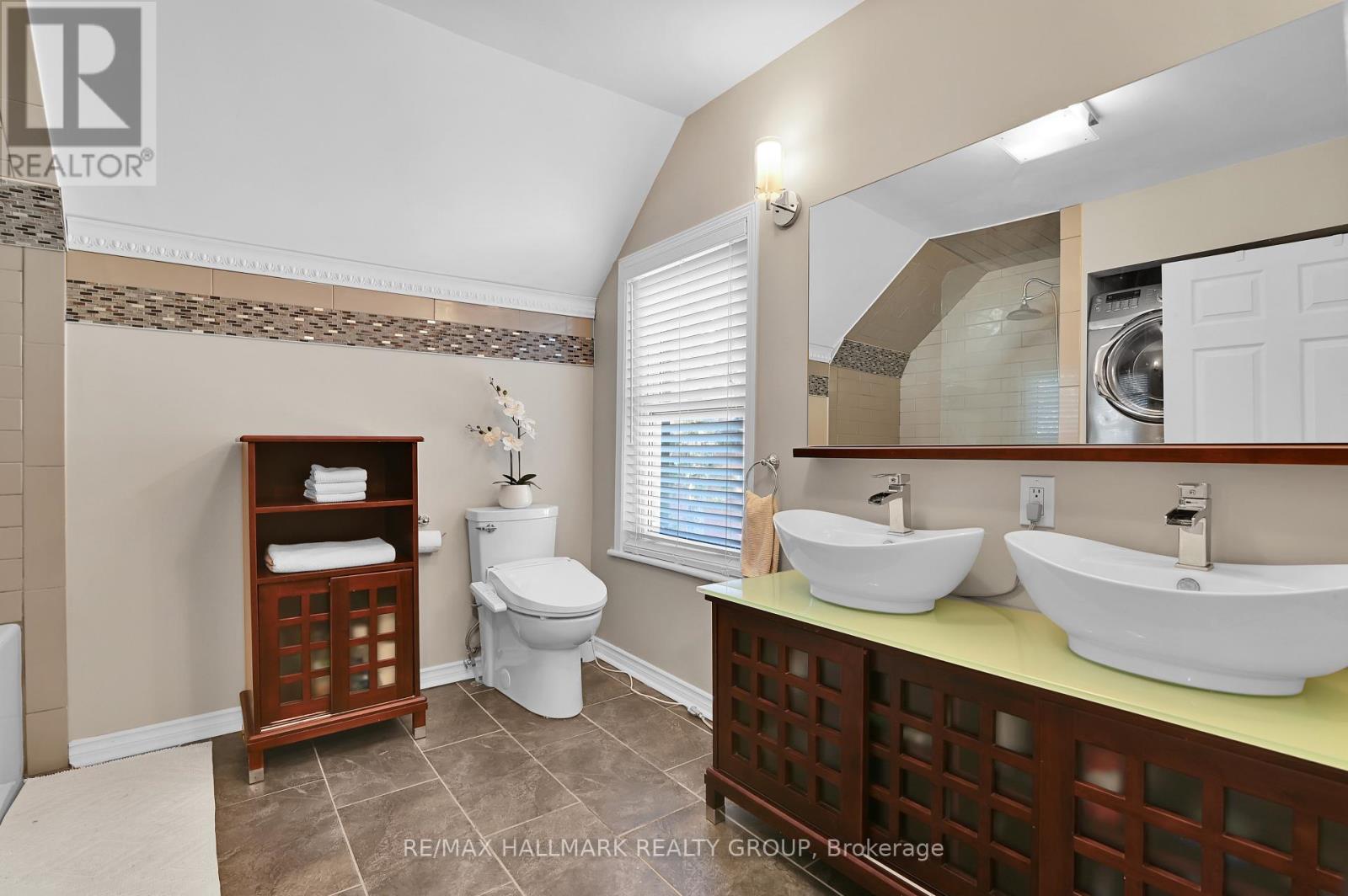477 Lisgar Street Ottawa, Ontario K1R 5H2
Interested?
Contact us for more information
J P Walsh
Salesperson
2255 Carling Avenue, Suite 101
Ottawa, Ontario K2B 7Z5
$875,000
OPEN HOUSE Sun Dec 15 2-4PM! Nestled in the heart of Ottawas historic Centretown, this beautifully renovated 3-bedroom, 1.5-bathroom detached home offers the perfect balance of classic charm & modern upgrades. This home features a freshly painted interior in designer colours that complement the homes natural light & airy feel. Inside, you'll find a spacious, carpet-free layout. The updated kitchen (2011) is a standout, complete with a central island, breakfast bar, and sleek appliancesideal for both casual dining and entertaining. The main floor also features an open living / dining room & convenient powder room for guests. The homes three bedroom offer plenty of natural light & closet space. Updated Main Bath with Laundry. Smart home features (smart lights, locks & outside cameras) provide added convenience and security. Outside, the property boasts a 16x12 Japanese-Style Deck & landscaped gardens - perfect for relaxing or entertaining. Detached garage offers additional storage or parking space (plus 50A Car Charger) while the homes proximity to Lisgar Parkette means you can enjoy green space just outside your door. Ideally located in a quiet, family-friendly area with easy access to cafes, shops, restaurants, and all the amenities that downtown Ottawa has to offer. Public transit is nearby, and the vibrant neighbourhood is perfect for anyone seeking both comfort and convenience. Dont miss your chance to own a piece of Centretowns charm. (id:58576)
Property Details
| MLS® Number | X11434178 |
| Property Type | Single Family |
| Community Name | 4102 - Ottawa Centre |
| Features | Irregular Lot Size, Flat Site |
| ParkingSpaceTotal | 4 |
| Structure | Deck |
Building
| BathroomTotal | 2 |
| BedroomsAboveGround | 3 |
| BedroomsTotal | 3 |
| Appliances | Water Heater, Dishwasher, Dryer, Garage Door Opener, Hood Fan, Microwave, Refrigerator, Stove, Washer |
| BasementDevelopment | Unfinished |
| BasementType | N/a (unfinished) |
| ConstructionStyleAttachment | Detached |
| CoolingType | Central Air Conditioning |
| ExteriorFinish | Stone, Vinyl Siding |
| FireProtection | Smoke Detectors |
| FlooringType | Tile, Hardwood |
| FoundationType | Concrete |
| HalfBathTotal | 1 |
| HeatingFuel | Natural Gas |
| HeatingType | Forced Air |
| StoriesTotal | 2 |
| SizeInterior | 1099.9909 - 1499.9875 Sqft |
| Type | House |
| UtilityWater | Municipal Water |
Parking
| Detached Garage | |
| Tandem |
Land
| Acreage | No |
| Sewer | Sanitary Sewer |
| SizeDepth | 98 Ft ,2 In |
| SizeFrontage | 33 Ft |
| SizeIrregular | 33 X 98.2 Ft ; Irregular |
| SizeTotalText | 33 X 98.2 Ft ; Irregular|under 1/2 Acre |
| ZoningDescription | R5b[482] H(37) |
Rooms
| Level | Type | Length | Width | Dimensions |
|---|---|---|---|---|
| Second Level | Primary Bedroom | 4.41 m | 3.73 m | 4.41 m x 3.73 m |
| Second Level | Bedroom 2 | 3.87 m | 2.85 m | 3.87 m x 2.85 m |
| Second Level | Bedroom 3 | 2.61 m | 2.25 m | 2.61 m x 2.25 m |
| Second Level | Bathroom | 3.28 m | 2.9 m | 3.28 m x 2.9 m |
| Main Level | Kitchen | 4.53 m | 3.68 m | 4.53 m x 3.68 m |
| Main Level | Dining Room | 3.04 m | 2.95 m | 3.04 m x 2.95 m |
| Main Level | Living Room | 4 m | 3.1 m | 4 m x 3.1 m |
| Main Level | Bathroom | 1.59 m | 0.86 m | 1.59 m x 0.86 m |
Utilities
| Cable | Installed |
| Sewer | Installed |
https://www.realtor.ca/real-estate/27692425/477-lisgar-street-ottawa-4102-ottawa-centre







































