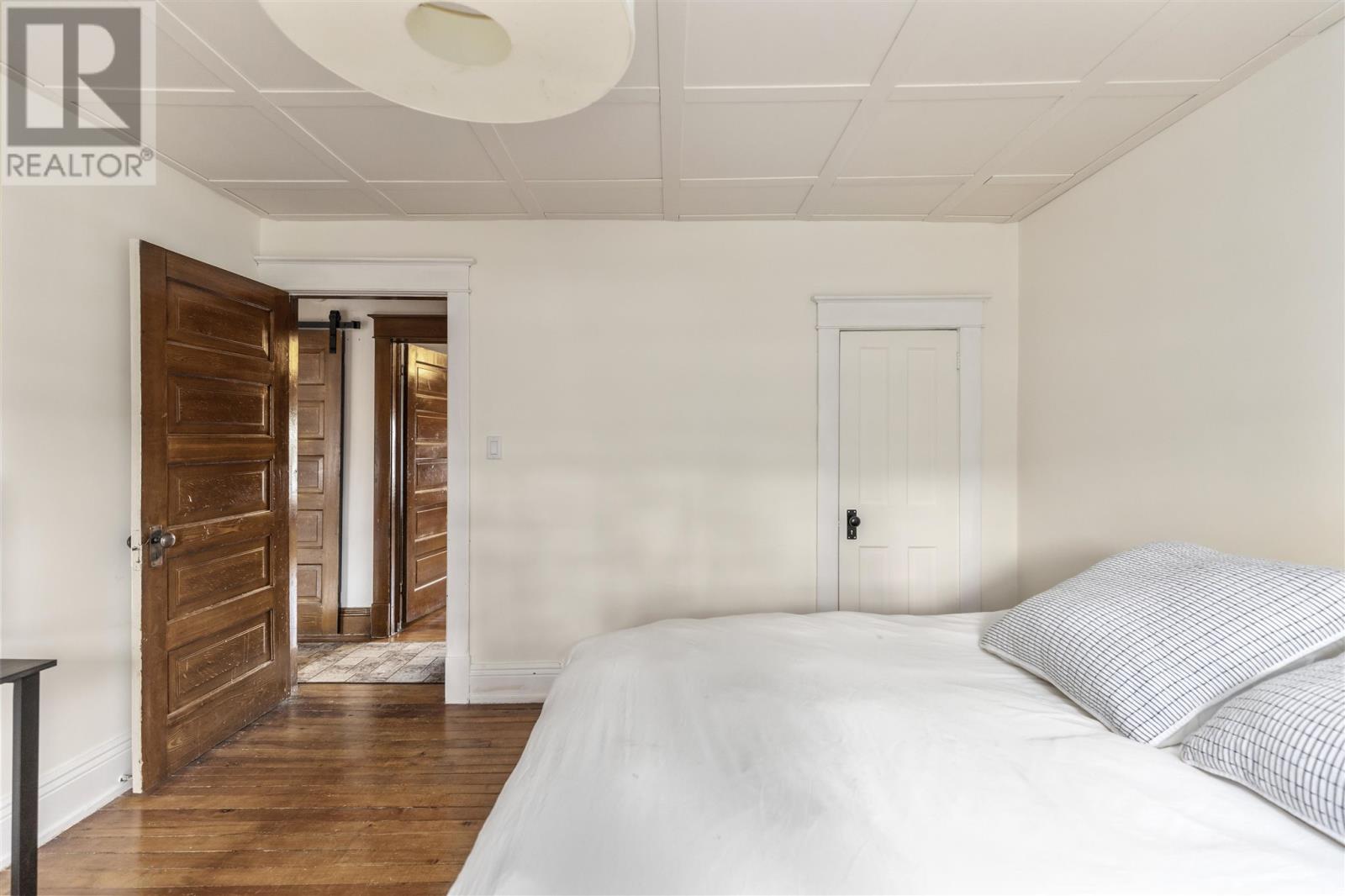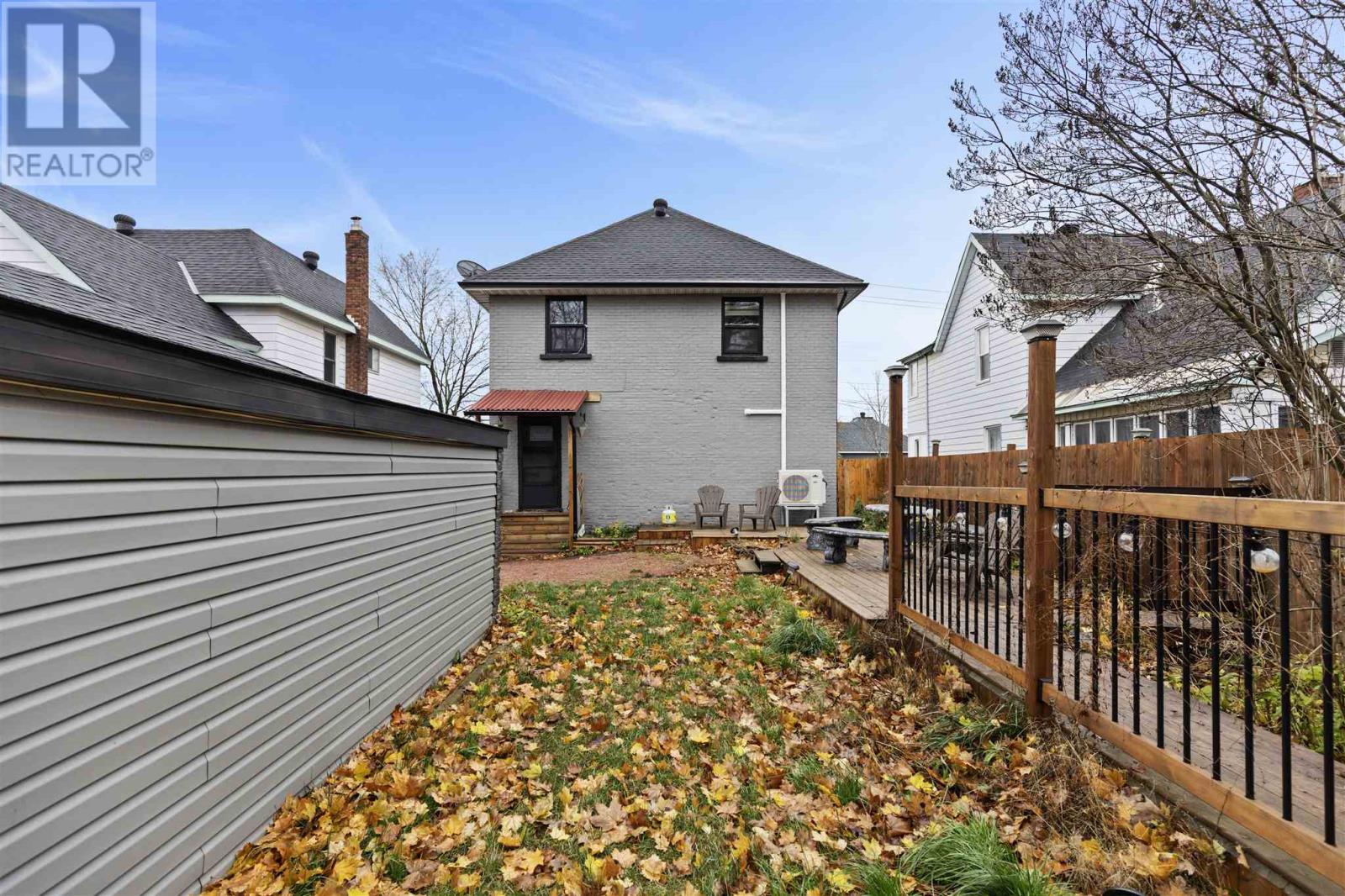472 Wellington St E Sault Ste. Marie, Ontario P6A 2L9
Interested?
Contact us for more information
Jamie Coccimiglio
Broker of Record
207 Northern Ave E - Suite 1
Sault Ste. Marie, Ontario P6B 4H9
$299,900
Affordable and absolute move in ready! This 3 bedroom 2.5 bathroom home has had many updates and offers incredible space inside and out! Centrally located with a fully fenced in backyard, detached garage, nice deck space and walking distance to all of your amenities. Fantastic layout featuring a large foyer, formal dining area, stunning updated kitchen with appliances included, a bathroom on every level, 3 bedrooms upstairs, upstairs and basement laundry, gas hot water heating, 3 ductless heat pumps-A/C units, and lots of hardwood and character throughout! This is one that is efficient, updated, and move in ready - all in an affordable price point and carrying costs! Shingles done in 2022, lots of exterior updates and overall boasts the perfect combination of original charm and tasteful updates. Call today! (id:58576)
Open House
This property has open houses!
1:00 pm
Ends at:2:30 pm
Property Details
| MLS® Number | SM243004 |
| Property Type | Single Family |
| Community Name | Sault Ste. Marie |
| Features | Paved Driveway |
Building
| BathroomTotal | 3 |
| BedroomsAboveGround | 3 |
| BedroomsTotal | 3 |
| Appliances | Stove, Dryer, Window Coverings, Dishwasher, Refrigerator, Washer |
| ArchitecturalStyle | 2 Level |
| BasementDevelopment | Partially Finished |
| BasementType | Full (partially Finished) |
| ConstructedDate | 1910 |
| ConstructionStyleAttachment | Detached |
| ExteriorFinish | Brick |
| HalfBathTotal | 1 |
| HeatingFuel | Natural Gas |
| HeatingType | Boiler |
| StoriesTotal | 2 |
Parking
| Garage | |
| Concrete |
Land
| Acreage | No |
| SizeFrontage | 40.0000 |
| SizeIrregular | 40x120 |
| SizeTotalText | 40x120|under 1/2 Acre |
Rooms
| Level | Type | Length | Width | Dimensions |
|---|---|---|---|---|
| Second Level | Bedroom | 11.2x13 | ||
| Second Level | Bedroom | 12.1x12.4 | ||
| Second Level | Bedroom | 12.5x12.6 | ||
| Second Level | Bathroom | x0 | ||
| Basement | Bathroom | x0 | ||
| Main Level | Dining Room | 12.9x14 | ||
| Main Level | Kitchen | 11.3x10.9 | ||
| Main Level | Living Room | 12.5x13.11 | ||
| Main Level | Foyer | 5.11x8.7 | ||
| Main Level | Porch | 10.11x6.5 | ||
| Main Level | Bathroom | x0 |
Utilities
| Cable | Available |
| Electricity | Available |
| Natural Gas | Available |
| Telephone | Available |
https://www.realtor.ca/real-estate/27680796/472-wellington-st-e-sault-ste-marie-sault-ste-marie



































