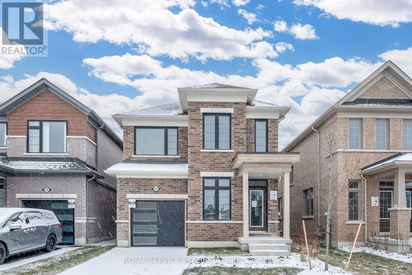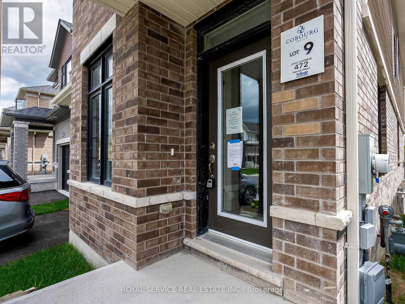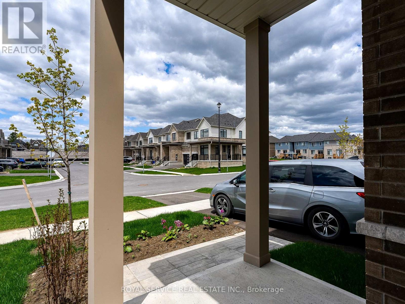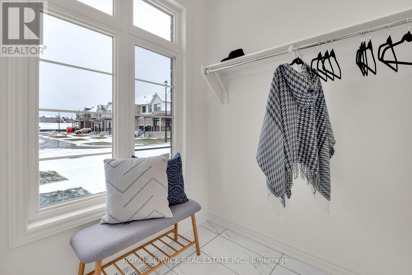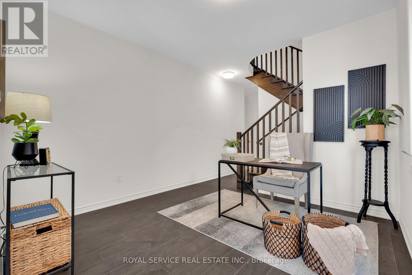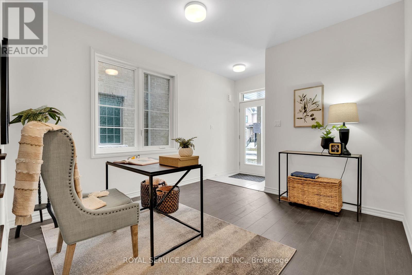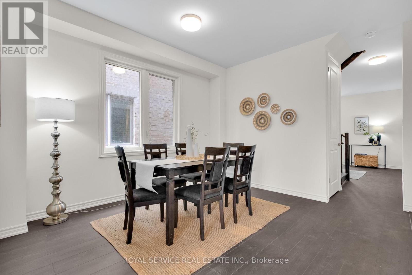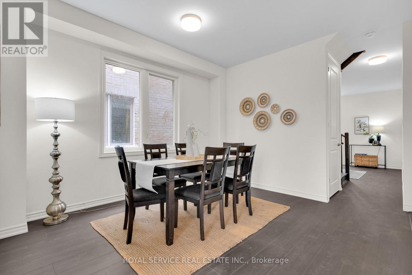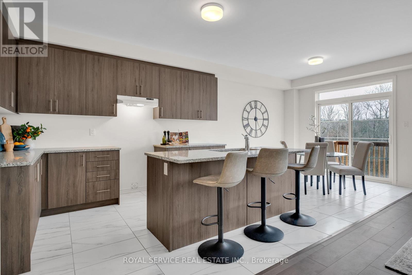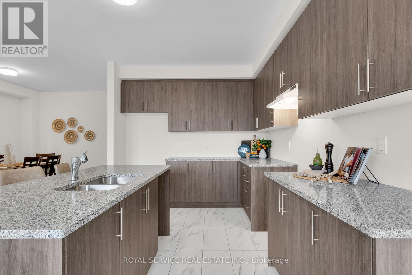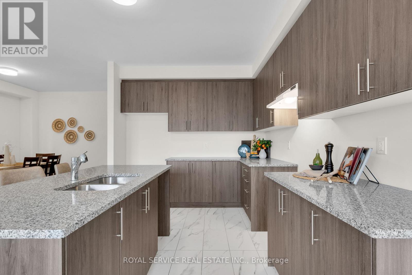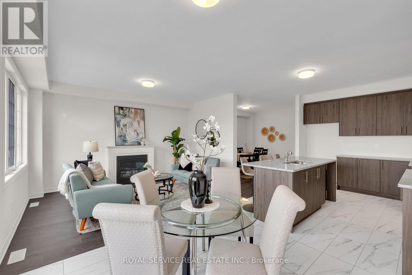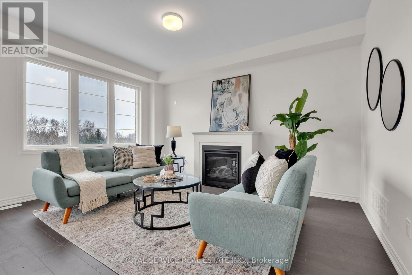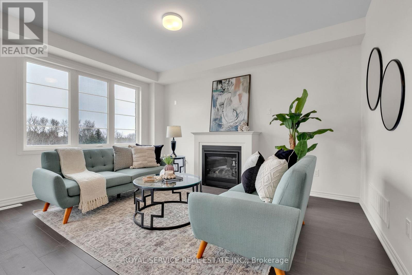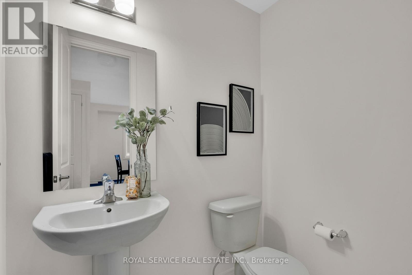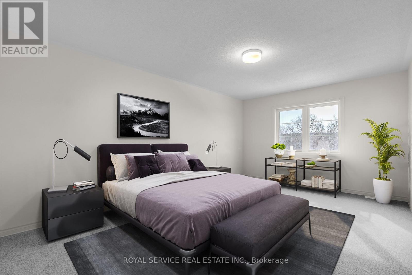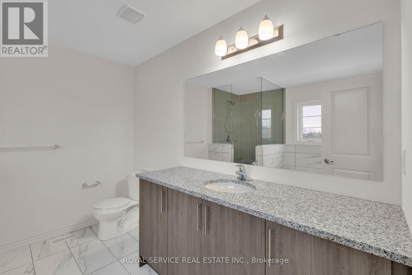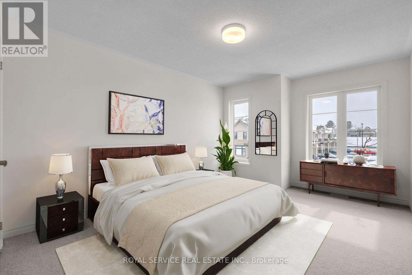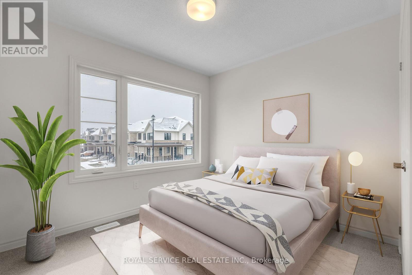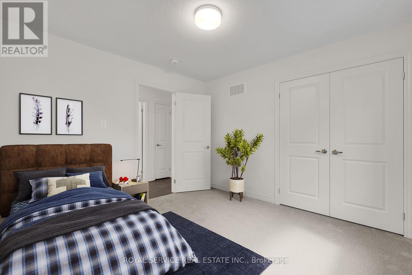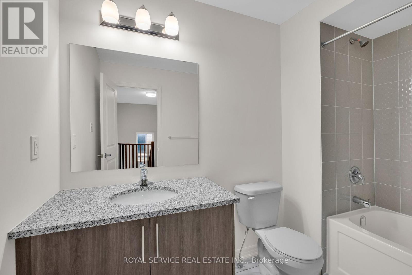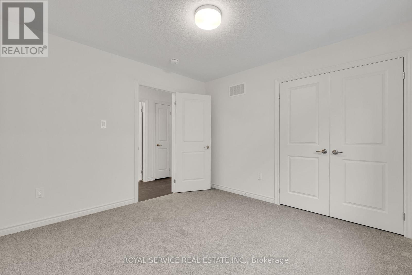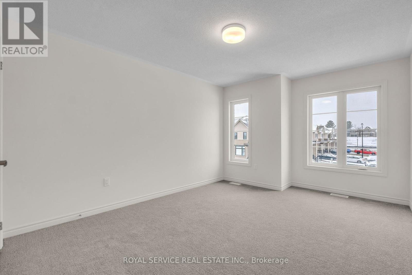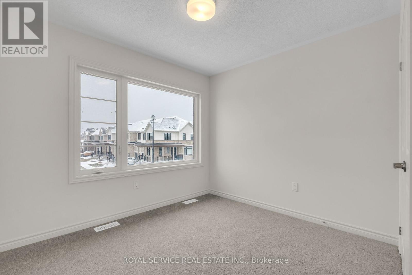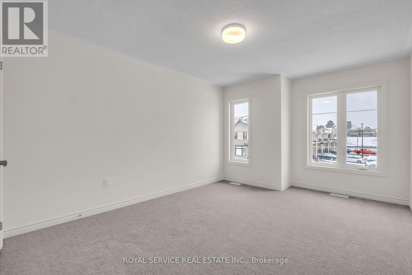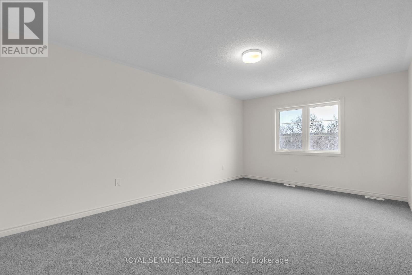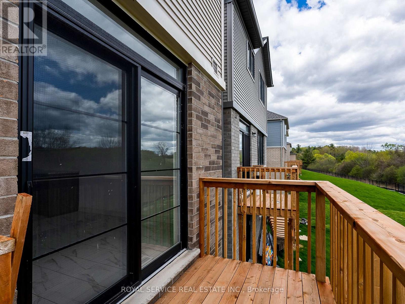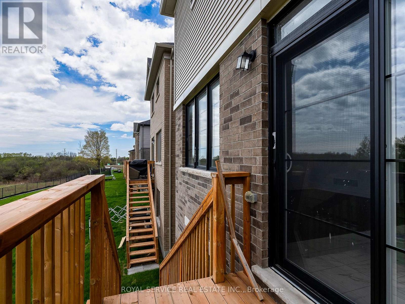472 Trevor Street Cobourg, Ontario K9A 4J6
Interested?
Contact us for more information
Kathran Helps
Salesperson
Royal Service Real Estate Inc.
36 Covert Street
Cobourg, Ontario K9A 2L6
36 Covert Street
Cobourg, Ontario K9A 2L6
4 Bedroom
3 Bathroom
1499.9875 - 1999.983 sqft
Fireplace
Central Air Conditioning
Forced Air
Landscaped
$985,000
Bright and brand new, never been lived in 4 bed, 3 bath home. Open plan main floor layout with walkout and gas fireplace. Unfinished basement with walkout to yard that backs onto open green space. Close to community centre and schools. Enjoy the amenities Cobourg has to offer, community centre, parks, beach, downtown shops. (id:58576)
Open House
This property has open houses!
January
11
Saturday
Starts at:
2:00 pm
Ends at:4:00 pm
January
12
Sunday
Starts at:
11:00 am
Ends at:1:00 pm
January
18
Saturday
Starts at:
1:00 pm
Ends at:3:00 pm
January
25
Saturday
Starts at:
2:00 pm
Ends at:4:00 pm
Property Details
| MLS® Number | X11897743 |
| Property Type | Single Family |
| Community Name | Cobourg |
| AmenitiesNearBy | Hospital, Marina, Place Of Worship, Public Transit |
| CommunityFeatures | Community Centre |
| EquipmentType | Water Heater |
| Features | Irregular Lot Size |
| ParkingSpaceTotal | 2 |
| RentalEquipmentType | Water Heater |
| Structure | Deck |
Building
| BathroomTotal | 3 |
| BedroomsAboveGround | 4 |
| BedroomsTotal | 4 |
| Amenities | Fireplace(s) |
| Appliances | Water Heater |
| BasementDevelopment | Unfinished |
| BasementFeatures | Walk Out |
| BasementType | N/a (unfinished) |
| ConstructionStyleAttachment | Detached |
| CoolingType | Central Air Conditioning |
| ExteriorFinish | Brick |
| FireplacePresent | Yes |
| FoundationType | Unknown |
| HalfBathTotal | 1 |
| HeatingFuel | Natural Gas |
| HeatingType | Forced Air |
| StoriesTotal | 2 |
| SizeInterior | 1499.9875 - 1999.983 Sqft |
| Type | House |
| UtilityWater | Municipal Water |
Parking
| Attached Garage |
Land
| Acreage | No |
| LandAmenities | Hospital, Marina, Place Of Worship, Public Transit |
| LandscapeFeatures | Landscaped |
| Sewer | Sanitary Sewer |
| SizeDepth | 140 Ft |
| SizeFrontage | 30 Ft |
| SizeIrregular | 30 X 140 Ft |
| SizeTotalText | 30 X 140 Ft|under 1/2 Acre |
Rooms
| Level | Type | Length | Width | Dimensions |
|---|---|---|---|---|
| Second Level | Primary Bedroom | 14 m | 17.5 m | 14 m x 17.5 m |
| Second Level | Bathroom | 5 m | 7 m | 5 m x 7 m |
| Second Level | Bedroom | 10 m | 9 m | 10 m x 9 m |
| Second Level | Bedroom | 11 m | 12 m | 11 m x 12 m |
| Second Level | Bedroom | 11.5 m | 10.1 m | 11.5 m x 10.1 m |
| Second Level | Bathroom | 5 m | 7 m | 5 m x 7 m |
| Second Level | Laundry Room | 5 m | 5 m | 5 m x 5 m |
| Ground Level | Den | 10 m | 10 m | 10 m x 10 m |
| Ground Level | Mud Room | 10 m | 8 m | 10 m x 8 m |
| Ground Level | Living Room | 11.7 m | 15 m | 11.7 m x 15 m |
| Ground Level | Kitchen | 14.9 m | 12 m | 14.9 m x 12 m |
https://www.realtor.ca/real-estate/27748461/472-trevor-street-cobourg-cobourg


