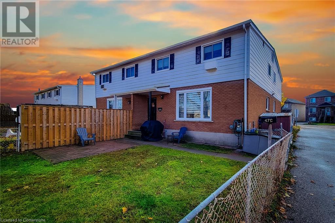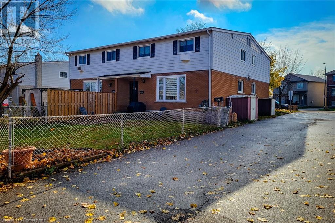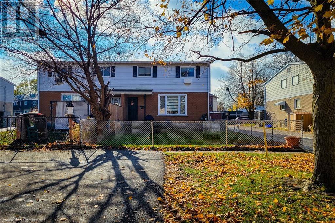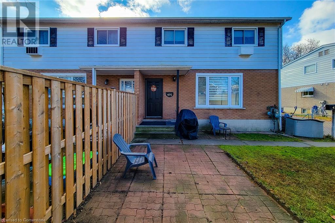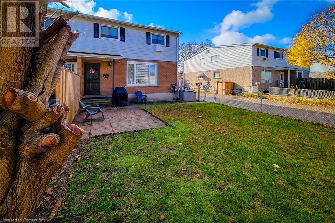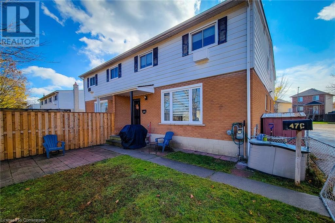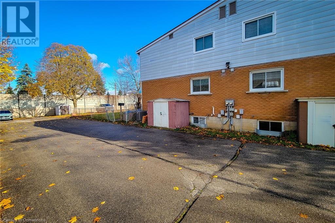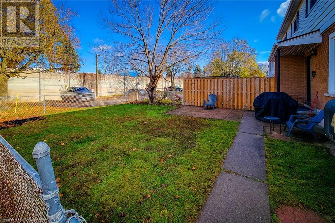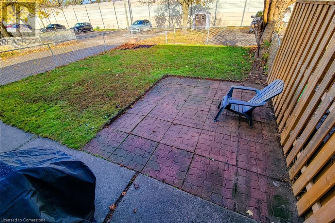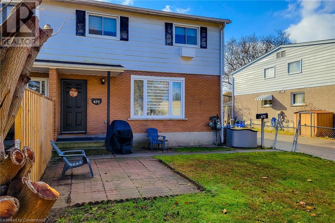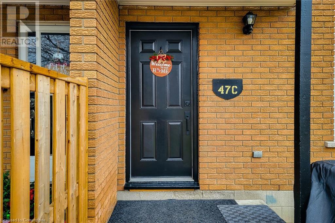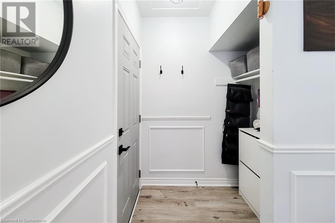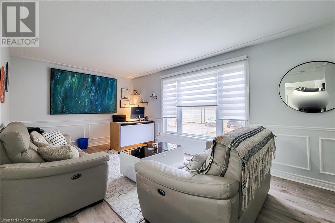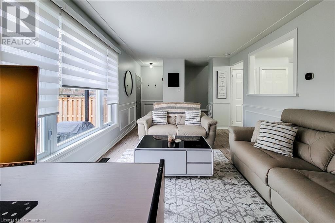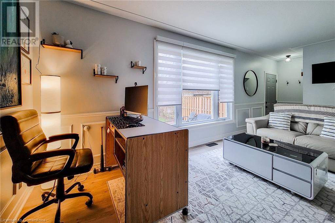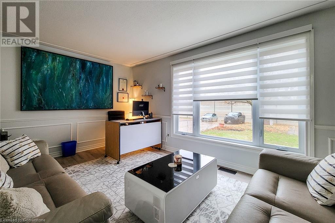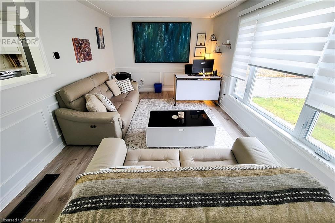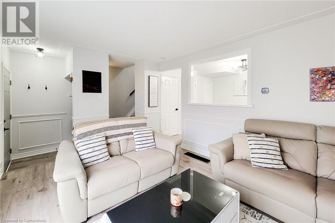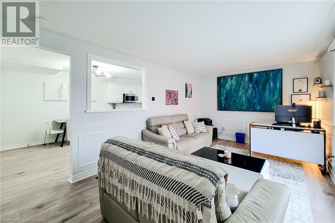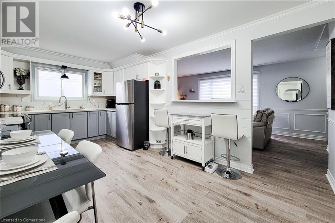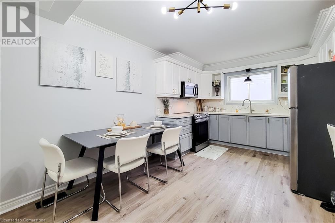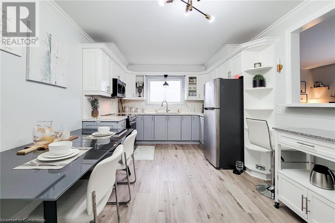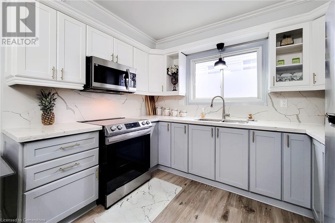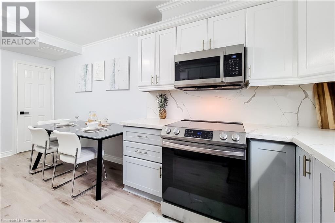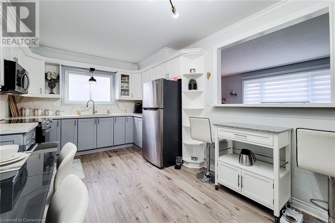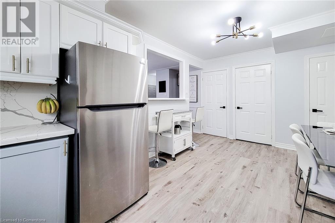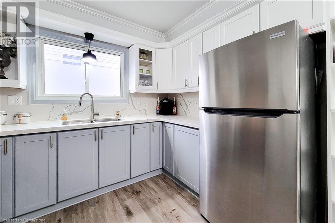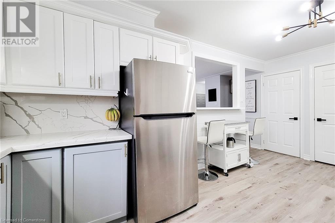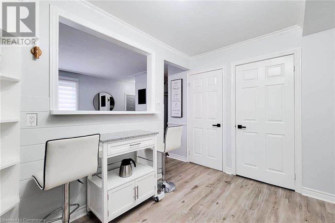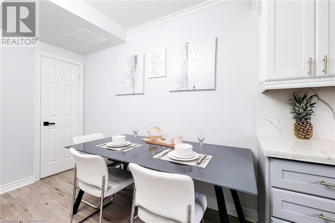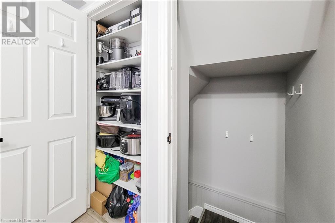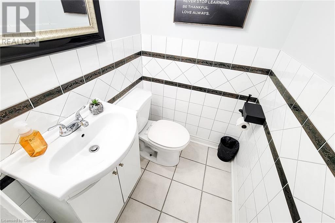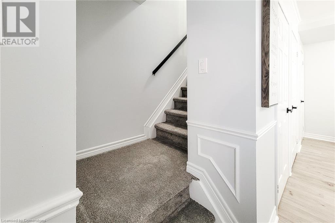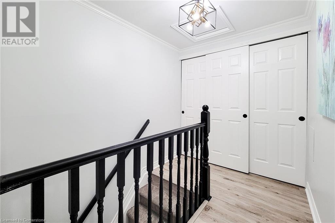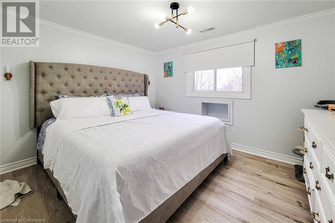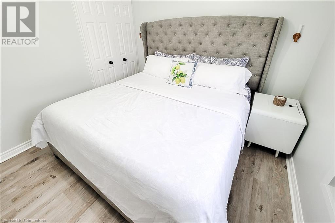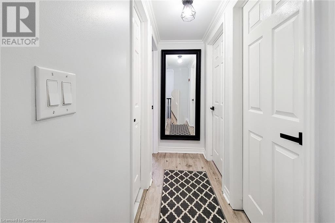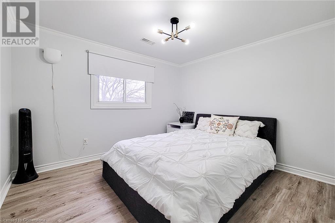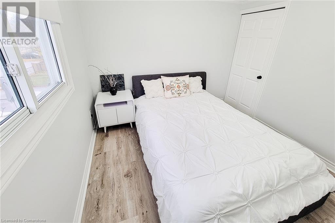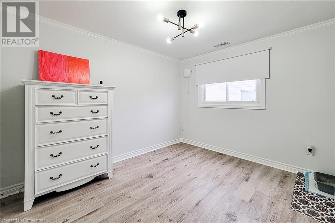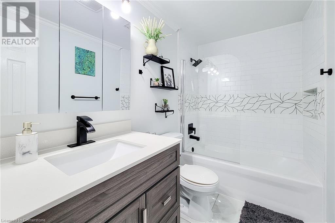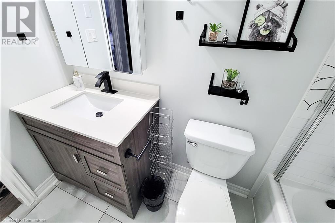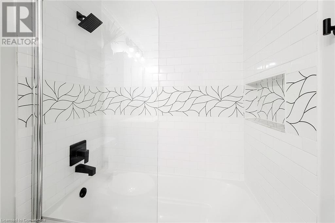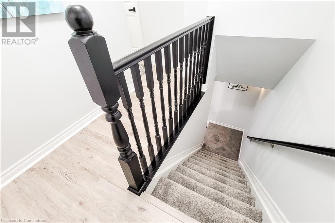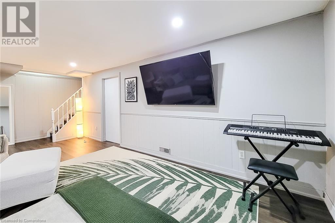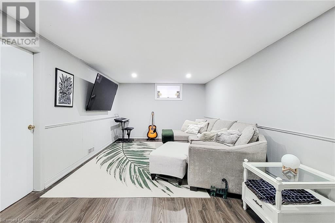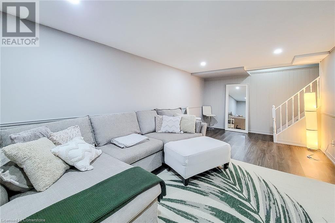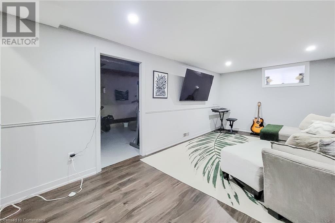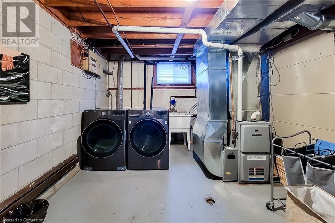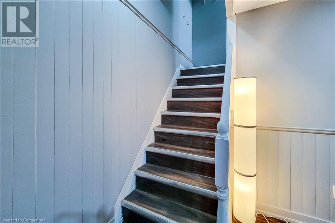47 Metcalfe Crescent Unit# C Brantford, Ontario N3R 2L7
Interested?
Contact us for more information
Santiago Rua Castaneda
Salesperson
1632 Upper James Street
Hamilton, Ontario L9B 1K4
Ali Naimpoor
Salesperson
1632 Upper James Street
Hamilton, Ontario L9B 1K4
$449,990Maintenance, Insurance, Landscaping, Property Management, Parking
$250 Monthly
Maintenance, Insurance, Landscaping, Property Management, Parking
$250 MonthlyLocation Location Location! This beautifully renovated town in a carefully maintained 4 plex boasts 4 large bright bedrooms and 2 baths. Open concept layout provides plenty of room and lots of natural light. Stylish living room with wainscotting and gorgeous laminate flooring, large eat in kitchen with modern granite backsplash and newly updated cabinets. Highlights include a spacious fenced yard, dedicated parking, updated kitchen and laminate floors throughout all 3 levels. Professionally finished basement features large living area with bonus storage room. Close to all major amenities such as schools, parks, shopping, and hwy. Priced to sell! Perfect for 1st time home buyers or those looking to downsize. Won't last, call today! (id:58576)
Property Details
| MLS® Number | 40681186 |
| Property Type | Single Family |
| AmenitiesNearBy | Hospital, Park, Place Of Worship, Public Transit, Schools, Shopping |
| CommunityFeatures | Community Centre, School Bus |
| ParkingSpaceTotal | 1 |
Building
| BathroomTotal | 2 |
| BedroomsAboveGround | 3 |
| BedroomsTotal | 3 |
| Appliances | Dishwasher, Dryer, Refrigerator, Stove, Washer, Hood Fan |
| ArchitecturalStyle | 2 Level |
| BasementDevelopment | Partially Finished |
| BasementType | Full (partially Finished) |
| ConstructionStyleAttachment | Semi-detached |
| CoolingType | Central Air Conditioning |
| ExteriorFinish | Aluminum Siding, Brick |
| FoundationType | Poured Concrete |
| HalfBathTotal | 1 |
| HeatingFuel | Natural Gas |
| HeatingType | Forced Air |
| StoriesTotal | 2 |
| SizeInterior | 1115 Sqft |
| Type | House |
| UtilityWater | Municipal Water |
Parking
| Visitor Parking |
Land
| AccessType | Road Access, Highway Access, Highway Nearby |
| Acreage | No |
| LandAmenities | Hospital, Park, Place Of Worship, Public Transit, Schools, Shopping |
| Sewer | Municipal Sewage System |
| SizeTotalText | Under 1/2 Acre |
| ZoningDescription | Residential |
Rooms
| Level | Type | Length | Width | Dimensions |
|---|---|---|---|---|
| Second Level | 4pc Bathroom | Measurements not available | ||
| Second Level | Primary Bedroom | 11'10'' x 9'10'' | ||
| Second Level | Bedroom | 11'0'' x 10'0'' | ||
| Second Level | Bedroom | 11'0'' x 10'0'' | ||
| Basement | Laundry Room | 6'7'' x 10'3'' | ||
| Basement | Storage | 15'5'' x 10'2'' | ||
| Basement | Recreation Room | 22'6'' x 10'9'' | ||
| Main Level | 2pc Bathroom | Measurements not available | ||
| Main Level | Kitchen | 8'10'' x 9'2'' | ||
| Main Level | Dining Room | 10'11'' x 8'9'' | ||
| Main Level | Living Room | 18'7'' x 10'10'' |
https://www.realtor.ca/real-estate/27685525/47-metcalfe-crescent-unit-c-brantford


