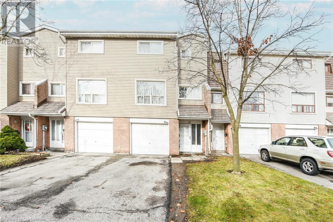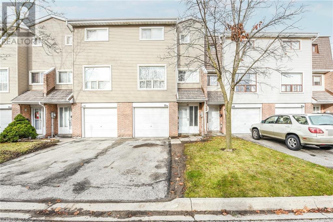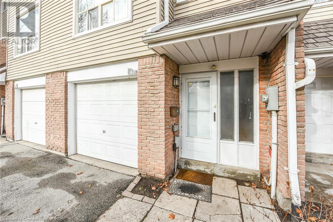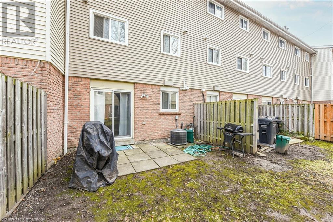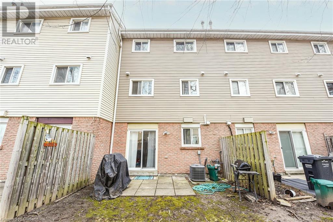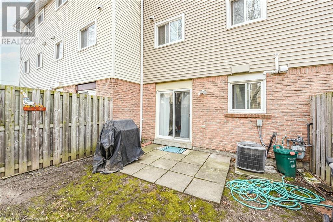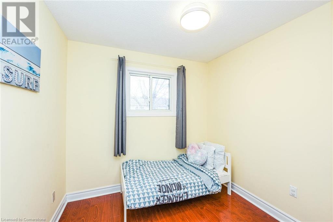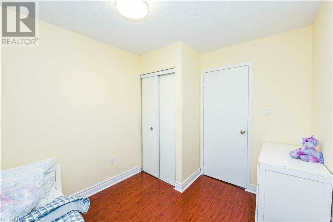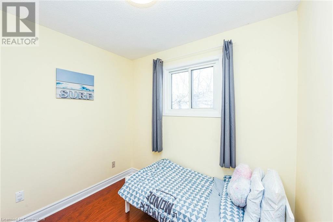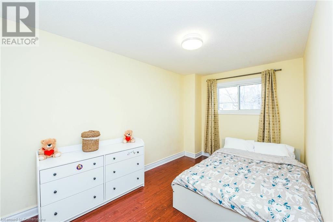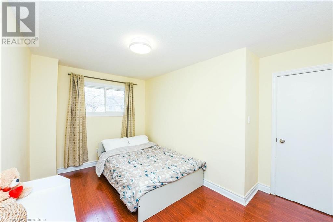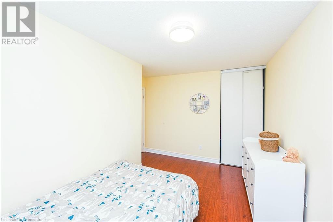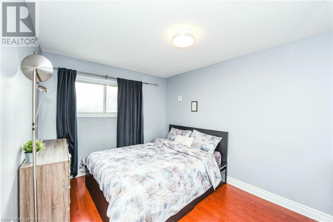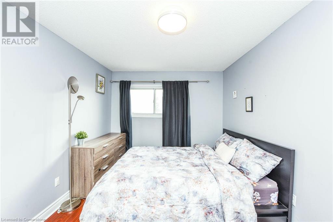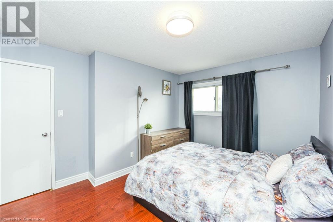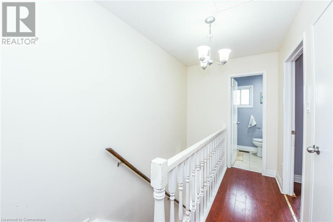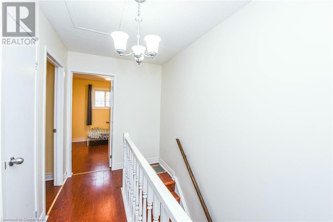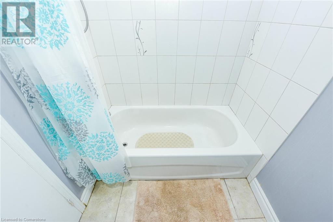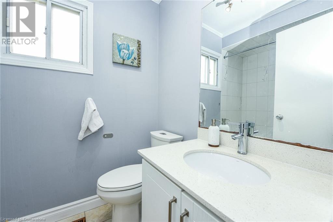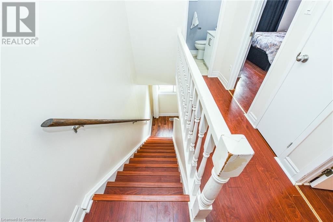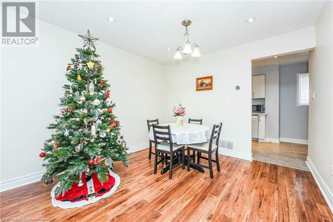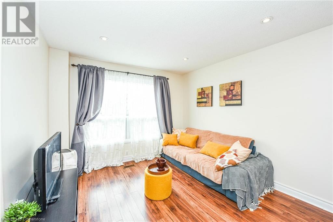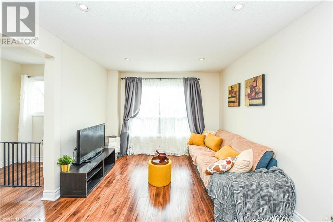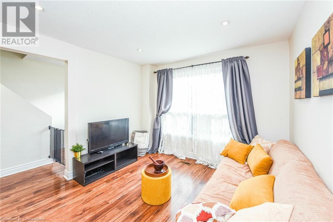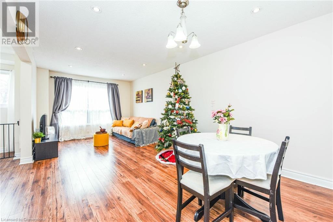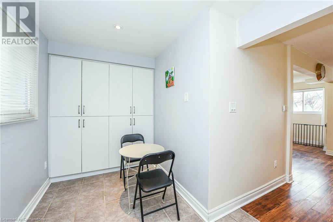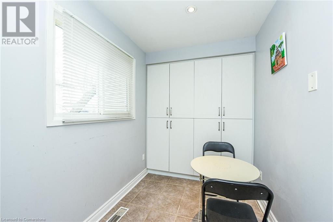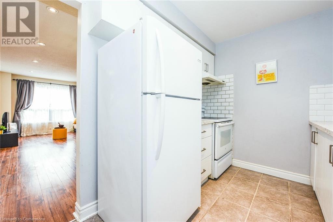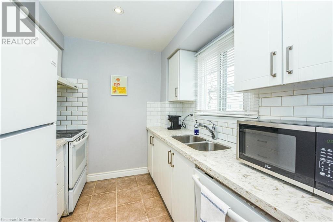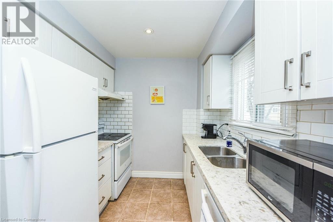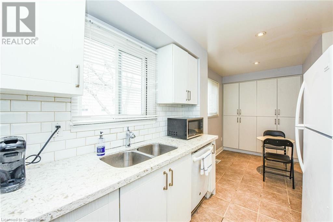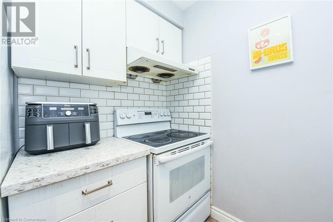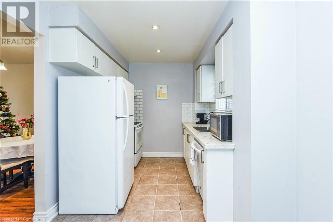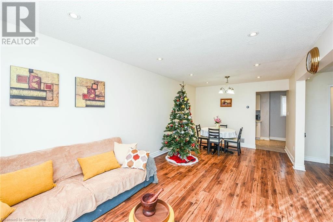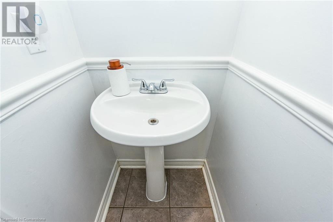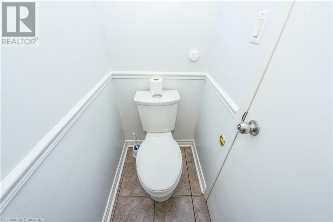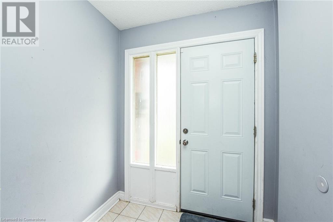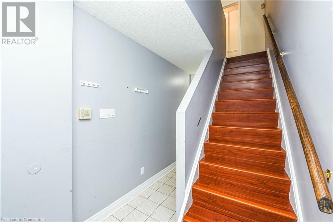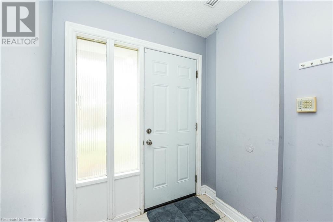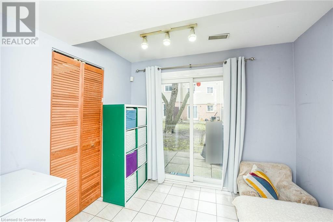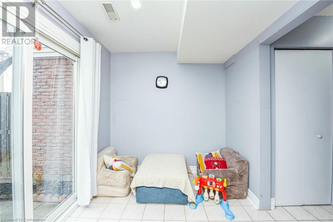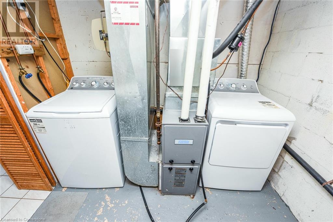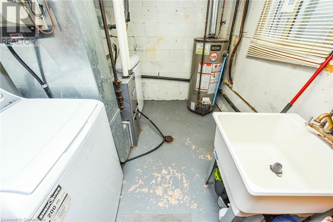47 Ellis Drive Unit# 47 Brampton, Ontario L6T 4C4
Interested?
Contact us for more information
Rosine Pelagie Kengne
Salesperson
2896 Slough St Unit 1a
Mississauga, Ontario L4T 1G3
$649,900Maintenance, Insurance, Water, Parking
$463.92 Monthly
Maintenance, Insurance, Water, Parking
$463.92 MonthlyWelcome to 47 Ellis Dr! This condo townhouse, located in the heart of Brampton, offers a blend of comfort and style across three thoughtfully planned levels. The ground floor features durable ceramic tiles, a den suitable for a remote worker or home business, with a walkout to the backyard. The hallway leading to this open space also includes ample storage, making organization effortless. Step up to the inviting main floor, which boasts an open-concept layout. The dining room blends seamlessly with the great room, creating a welcoming atmosphere ideal for entertaining. This level also includes a 2-piece bathroom. The upper level features three well-appointed bedrooms and a 4-piece bathroom. This carpet-free home is perfect for families, professionals, or investors seeking an affordable property in a growing community. Located close to schools, parks, shopping, transit, and Hwy 407. (id:58576)
Property Details
| MLS® Number | 40686711 |
| Property Type | Single Family |
| AmenitiesNearBy | Public Transit, Schools |
| CommunityFeatures | Community Centre |
| Features | Southern Exposure |
| ParkingSpaceTotal | 2 |
Building
| BathroomTotal | 2 |
| BedroomsAboveGround | 3 |
| BedroomsBelowGround | 1 |
| BedroomsTotal | 4 |
| Appliances | Dishwasher, Dryer, Microwave, Refrigerator, Stove, Washer, Gas Stove(s) |
| ArchitecturalStyle | 3 Level |
| BasementType | None |
| ConstructionStyleAttachment | Attached |
| CoolingType | None |
| ExteriorFinish | Brick Veneer, Vinyl Siding |
| FireProtection | None |
| HalfBathTotal | 1 |
| HeatingType | Forced Air |
| StoriesTotal | 3 |
| SizeInterior | 1029 Sqft |
| Type | Apartment |
| UtilityWater | Unknown |
Parking
| Attached Garage | |
| Visitor Parking |
Land
| AccessType | Road Access |
| Acreage | No |
| LandAmenities | Public Transit, Schools |
| Sewer | Municipal Sewage System |
| SizeTotalText | Under 1/2 Acre |
| ZoningDescription | Rm1a |
Rooms
| Level | Type | Length | Width | Dimensions |
|---|---|---|---|---|
| Second Level | 2pc Bathroom | Measurements not available | ||
| Second Level | Kitchen | 17'7'' x 6'2'' | ||
| Second Level | Dining Room | 20'2'' x 11'2'' | ||
| Second Level | Living Room | 20'2'' x 11'2'' | ||
| Third Level | 4pc Bathroom | Measurements not available | ||
| Third Level | Bedroom | 10'5'' x 8'6'' | ||
| Third Level | Bedroom | 10'5'' x 8'6'' | ||
| Third Level | Primary Bedroom | 12'1'' x 10'1'' | ||
| Lower Level | Den | 9'2'' x 7'6'' |
Utilities
| Cable | Available |
| Natural Gas | Available |
| Telephone | Available |
https://www.realtor.ca/real-estate/27764327/47-ellis-drive-unit-47-brampton


