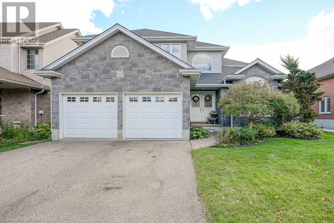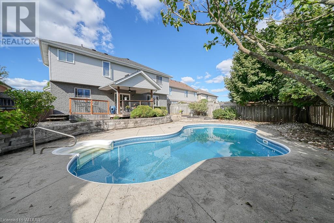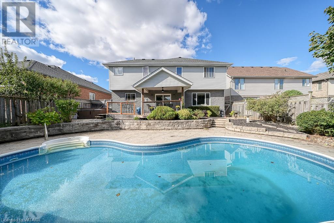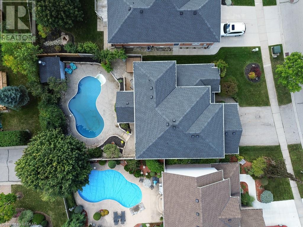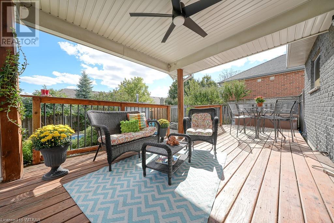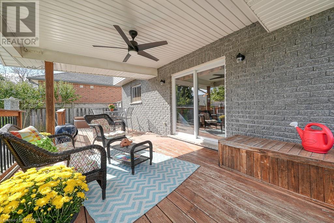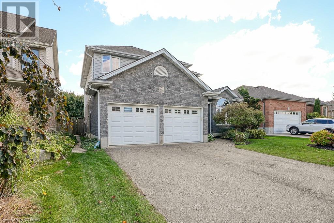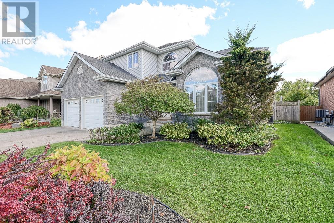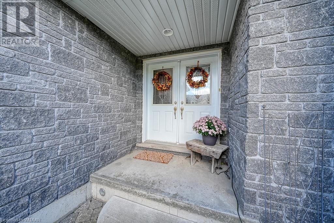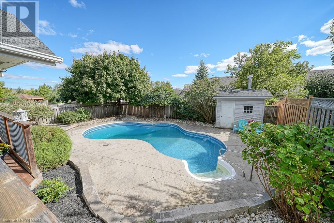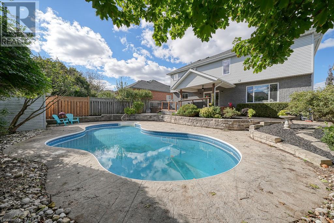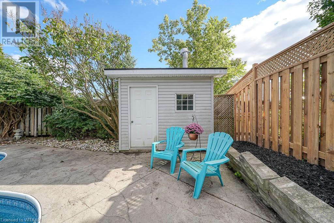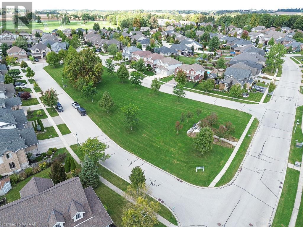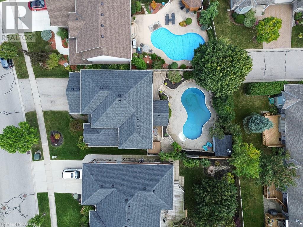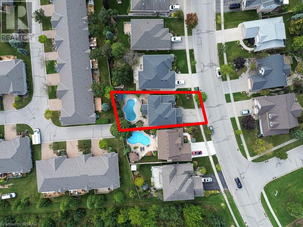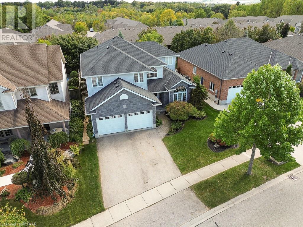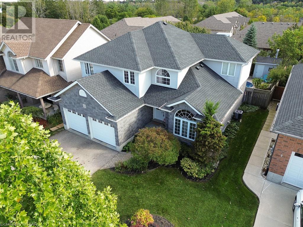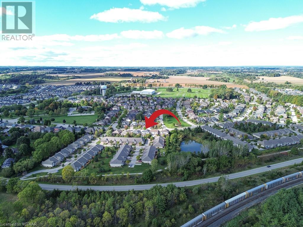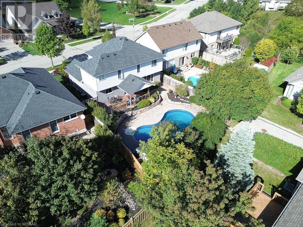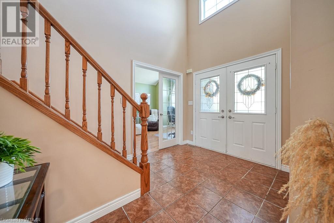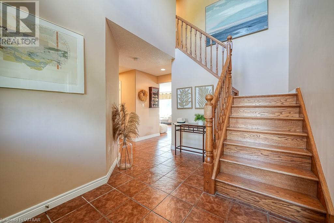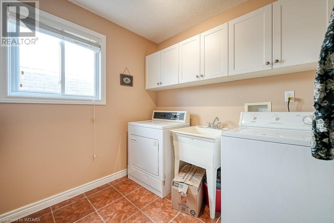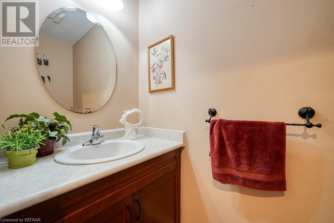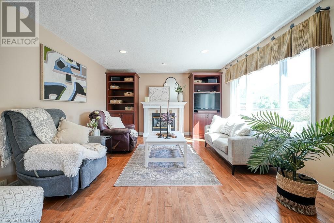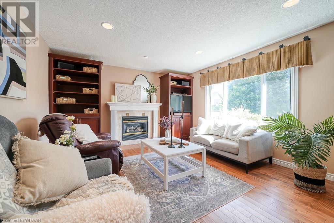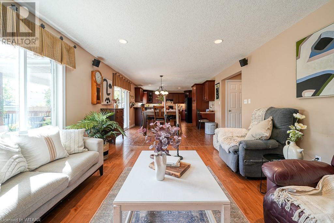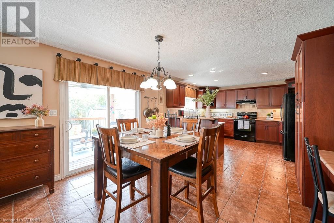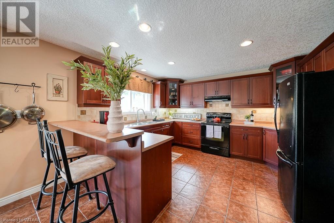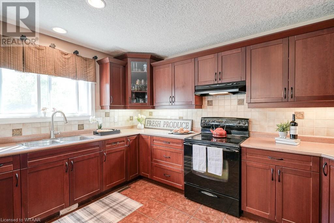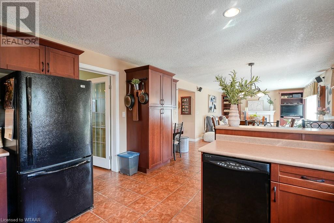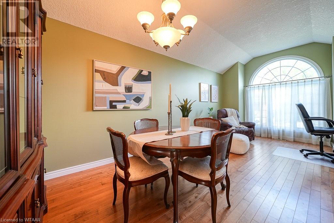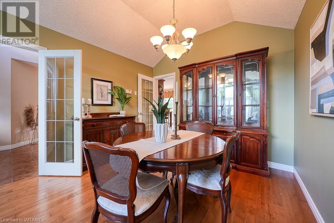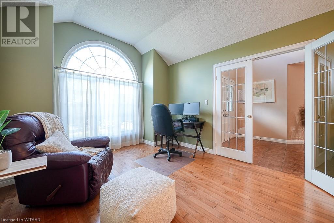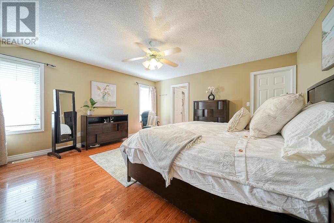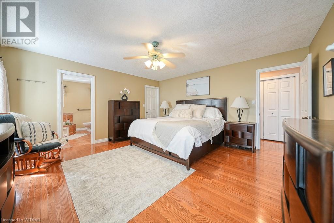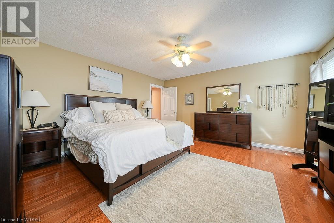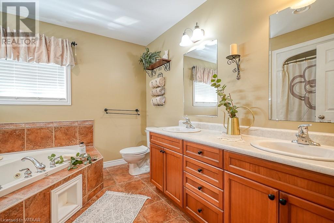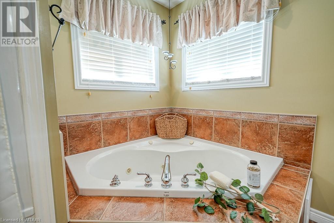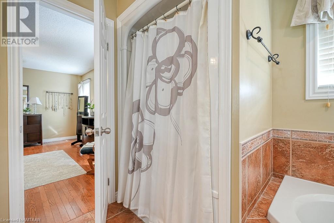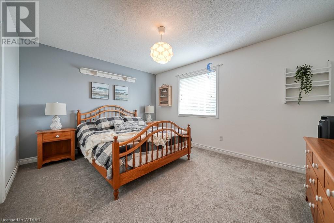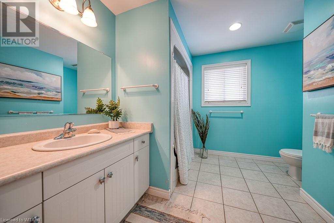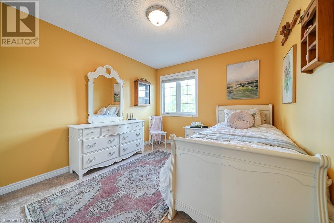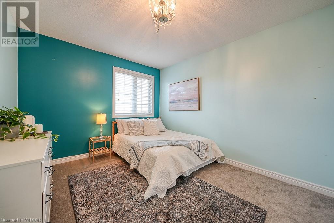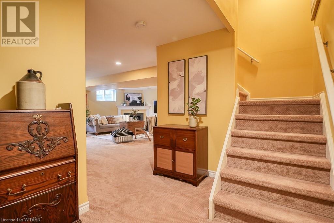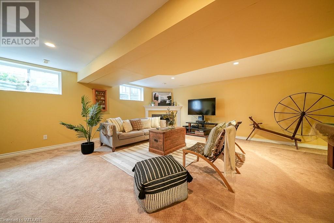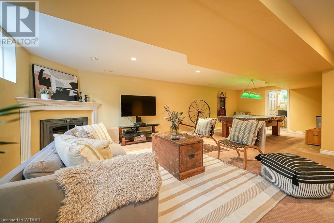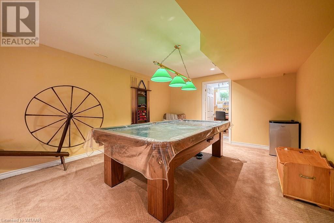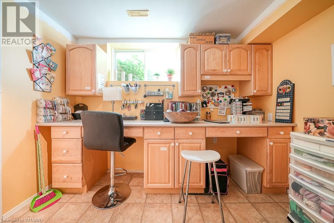468 Lakeview Drive Woodstock, Ontario N4T 1V3
Interested?
Contact us for more information
Brad Vink
Broker of Record
35 Wellington St N Unit 202 B
Woodstock, Ontario N4S 6P4
Becky Eddy
Salesperson
35 Wellington St N Unit 202 B
Woodstock, Ontario N4S 6P4
$825,000
Exceptional Family Living in One of Woodstock’s Finest Locations – 468 Lakeview Dr Looking to live in one of Woodstock’s most desirable neighborhoods? Welcome to 468 Lakeview Dr, nestled in the sought-after Alder Grange on the Thames subdivision. This beautiful 4-bedroom family home offers a perfect blend of comfort, convenience, and outdoor enjoyment. Nearby amenities include a park with a playground, extensive walking trails, Pittock Conservation Area, and a golf course – plus, you’re just steps away from Tim Hortons and the Brickhouse Brewpub for morning coffee or evening meals. Custom-built for the current owners 20 years ago, this home has been lovingly maintained and is ready for its next family. Summers here are unforgettable, with endless hours spent in the backyard enjoying the inground saltwater pool (with a recently updated liner) while parents relax on the large, covered deck. As evening falls, everyone can unwind in the hot tub, conveniently located just off the deck. Inside, the spacious open-concept layout along the back of the home includes a large kitchen and dining area that flows into a cozy family room with a gas fireplace. A more formal living space with cathedral ceilings graces the front of the home. The finished basement is perfect for family fun, featuring a huge rec room with another gas fireplace, a games area ideal for a pool table, and a flexible space for crafting or a home office. Recent updates include new shingles and a water softener in 2022. The paved driveway offers parking for 2 vehicles and leads to a double garage with additional parking for 2 more. The beautifully landscaped front and back yards enhance the home’s curb appeal and create a welcoming environment. This home truly has it all – spacious living, modern amenities, and a fantastic location. Pack up the family and make this wonderful home your own! (id:58576)
Property Details
| MLS® Number | 40657274 |
| Property Type | Single Family |
| AmenitiesNearBy | Golf Nearby, Park, Playground, Public Transit |
| CommunicationType | High Speed Internet |
| EquipmentType | Water Heater |
| Features | Paved Driveway |
| ParkingSpaceTotal | 4 |
| PoolType | Inground Pool |
| RentalEquipmentType | Water Heater |
| Structure | Shed |
Building
| BathroomTotal | 3 |
| BedroomsAboveGround | 4 |
| BedroomsTotal | 4 |
| Appliances | Central Vacuum, Dishwasher, Dryer, Freezer, Refrigerator, Stove, Water Softener, Washer, Hood Fan, Window Coverings, Garage Door Opener, Hot Tub |
| ArchitecturalStyle | 2 Level |
| BasementDevelopment | Finished |
| BasementType | Full (finished) |
| ConstructedDate | 2004 |
| ConstructionStyleAttachment | Detached |
| CoolingType | Central Air Conditioning |
| ExteriorFinish | Brick, Vinyl Siding |
| FireplacePresent | Yes |
| FireplaceTotal | 2 |
| FireplaceType | Insert |
| Fixture | Ceiling Fans |
| FoundationType | Poured Concrete |
| HalfBathTotal | 1 |
| HeatingFuel | Natural Gas |
| HeatingType | Forced Air |
| StoriesTotal | 2 |
| SizeInterior | 3309 Sqft |
| Type | House |
| UtilityWater | Municipal Water |
Parking
| Attached Garage |
Land
| Acreage | No |
| FenceType | Fence |
| LandAmenities | Golf Nearby, Park, Playground, Public Transit |
| LandscapeFeatures | Landscaped |
| Sewer | Municipal Sewage System |
| SizeDepth | 117 Ft |
| SizeFrontage | 54 Ft |
| SizeTotalText | Under 1/2 Acre |
| ZoningDescription | R1 |
Rooms
| Level | Type | Length | Width | Dimensions |
|---|---|---|---|---|
| Second Level | Other | 9'11'' x 5'8'' | ||
| Second Level | 4pc Bathroom | 10'1'' x 10'1'' | ||
| Second Level | Bedroom | 9'11'' x 12'7'' | ||
| Second Level | Bedroom | 10'2'' x 12'0'' | ||
| Second Level | Bedroom | 14'1'' x 11'4'' | ||
| Second Level | Full Bathroom | 9'11'' x 9'1'' | ||
| Second Level | Primary Bedroom | 15'6'' x 15'4'' | ||
| Lower Level | Utility Room | 10'9'' x 20'8'' | ||
| Lower Level | Recreation Room | 30'1'' x 20'2'' | ||
| Lower Level | Office | 8'4'' x 10'4'' | ||
| Main Level | Foyer | 7'9'' x 7'0'' | ||
| Main Level | 2pc Bathroom | 7'2'' x 3'3'' | ||
| Main Level | Laundry Room | 8'9'' x 7'7'' | ||
| Main Level | Breakfast | 11'2'' x 8'1'' | ||
| Main Level | Family Room | 15'3'' x 13'3'' | ||
| Main Level | Dining Room | 13'0'' x 13'3'' | ||
| Main Level | Kitchen | 11'6'' x 13'3'' | ||
| Main Level | Living Room | 11'2'' x 12'7'' |
Utilities
| Cable | Available |
| Electricity | Available |
| Natural Gas | Available |
| Telephone | Available |
https://www.realtor.ca/real-estate/27503119/468-lakeview-drive-woodstock


