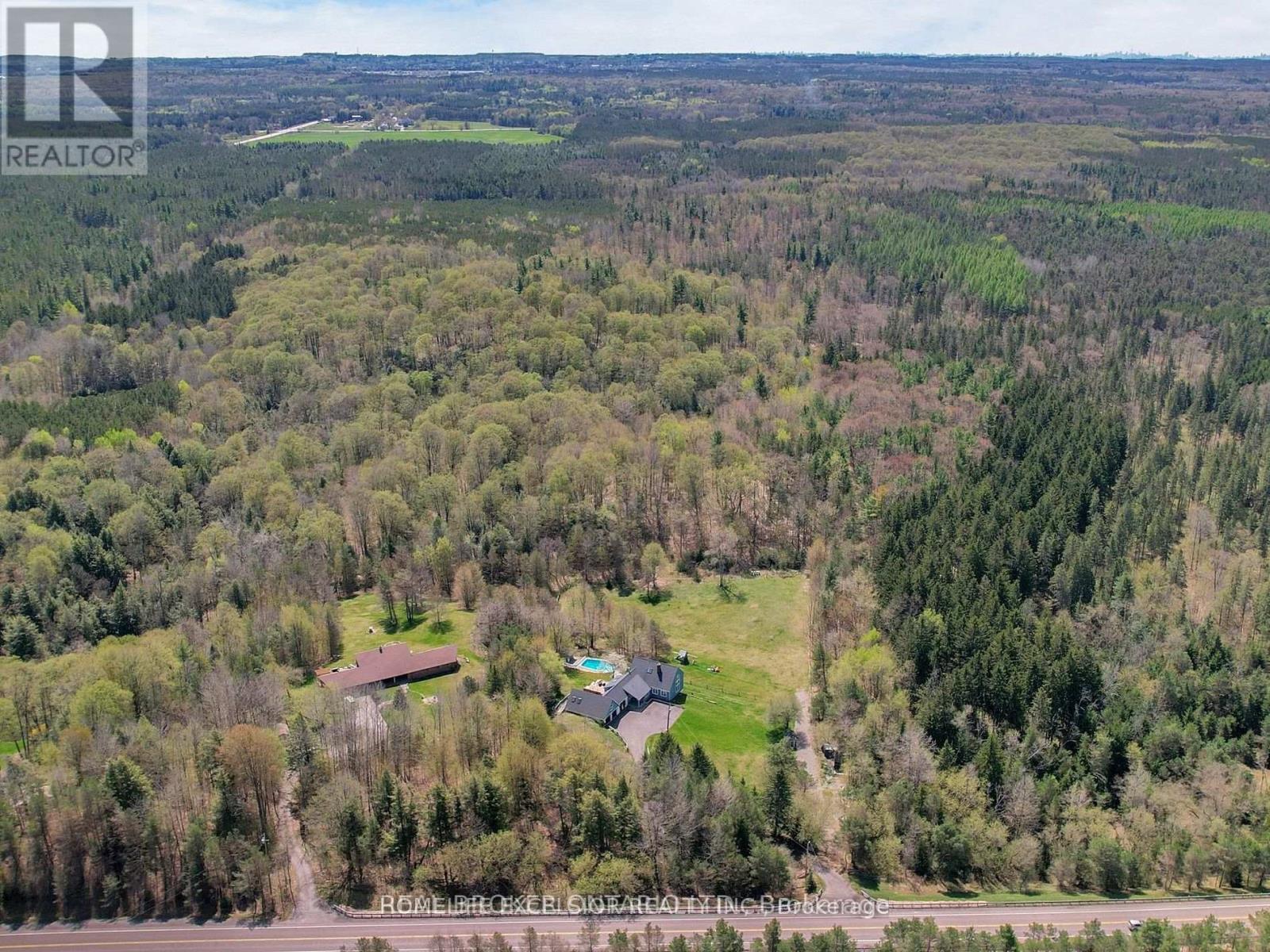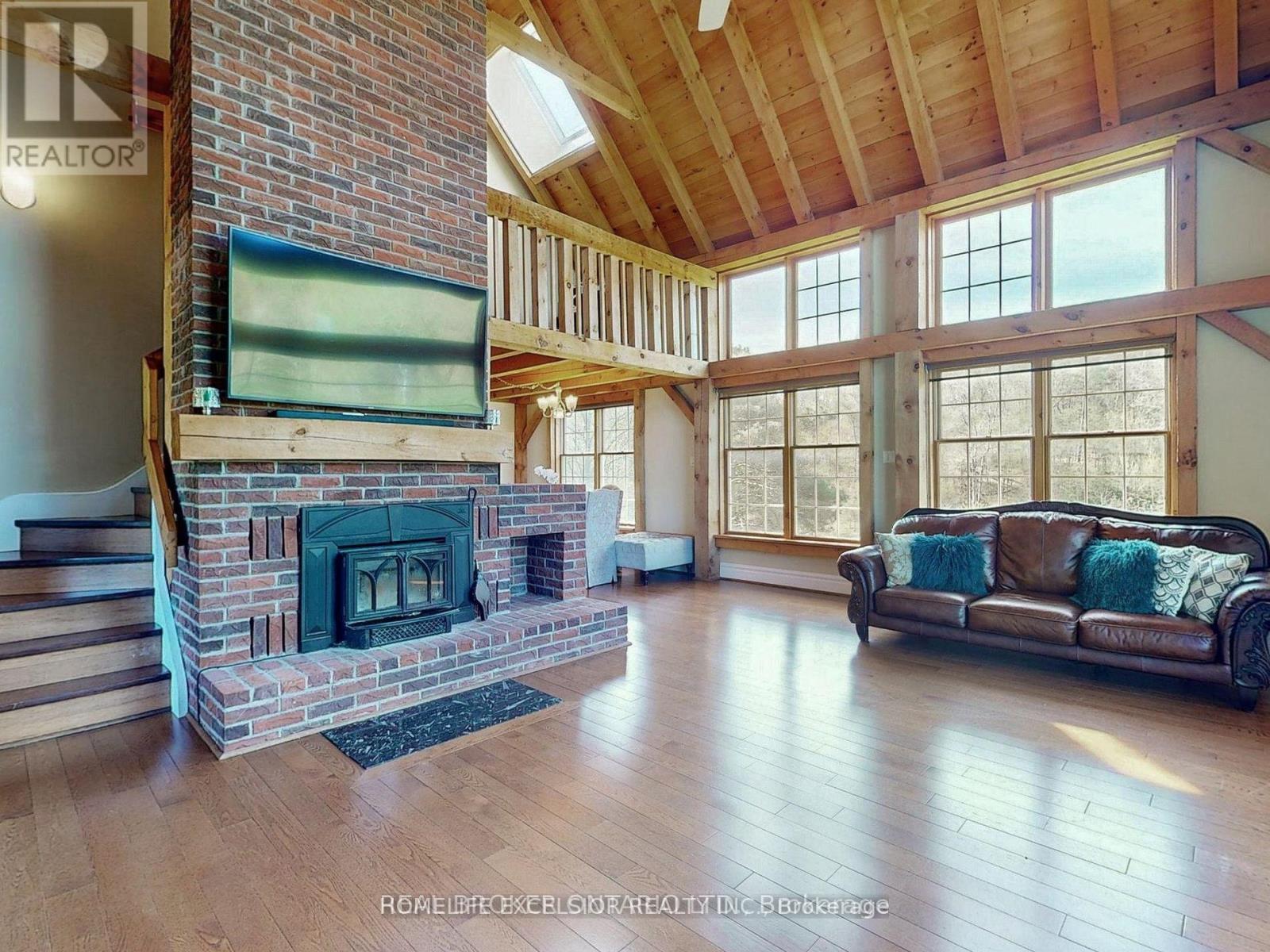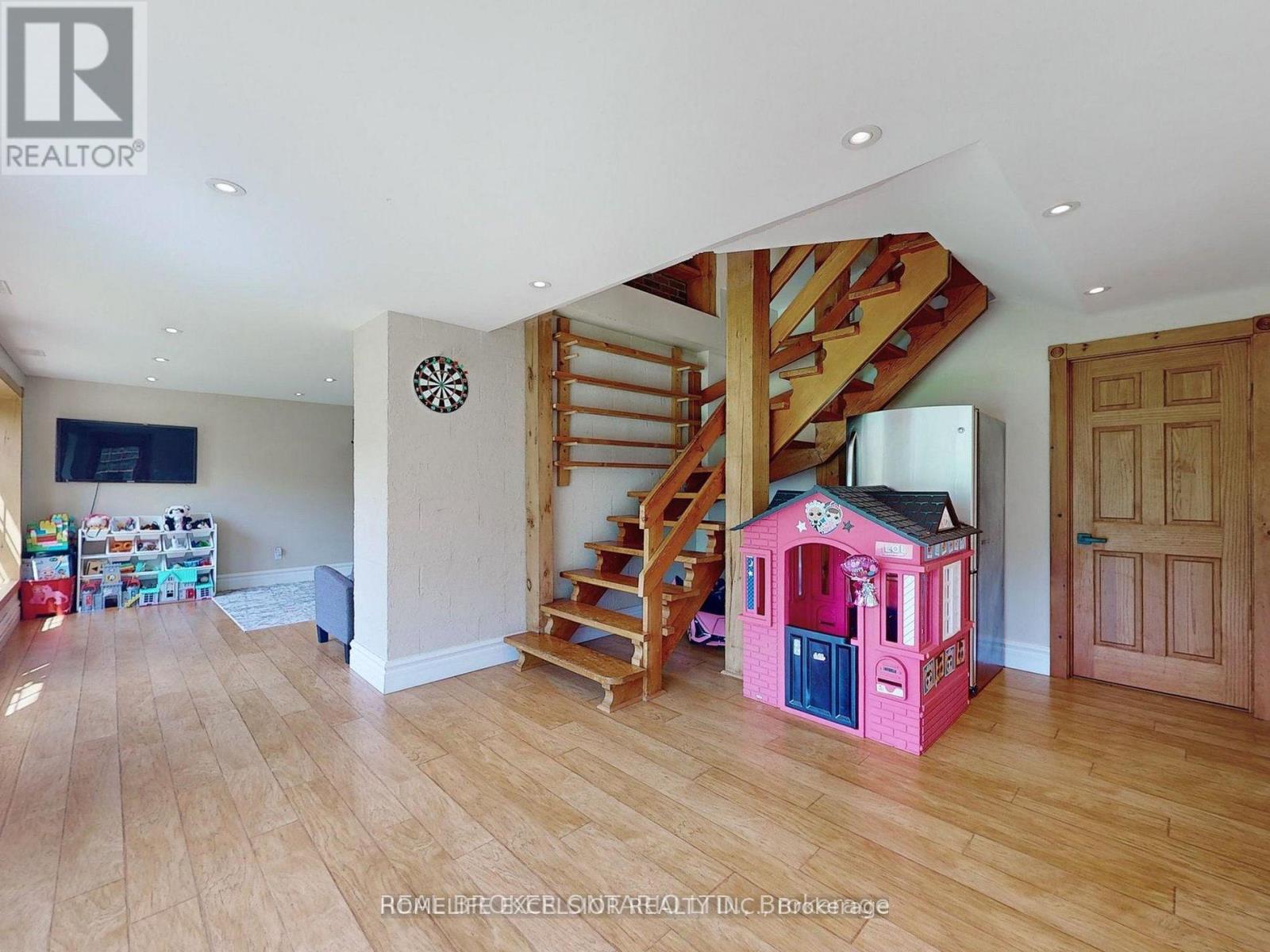4661 Davis Drive Whitchurch-Stouffville, Ontario L4A 2K2
Interested?
Contact us for more information
Ivanna Dolotko
Salesperson
Homelife Excelsior Realty Inc.
4560 Highway 7 East Suite 800
Markham, Ontario L3R 1M5
4560 Highway 7 East Suite 800
Markham, Ontario L3R 1M5
4 Bedroom
5 Bathroom
2499.9795 - 2999.975 sqft
Fireplace
Inground Pool
Central Air Conditioning
Forced Air
Acreage
$2,699,000
Rare Offering! Scandinavian Home Nestled On 10 Acres Of Forest/Land Backing Onto 800 Acres of York Regional Forest Trails. Post And Beam Interior Finishes. This Beauty Is Surrounded By A Conservation Area. Sitting On A Hill, It Overlooks Your Very Own Private Salt Water Pool, Tree Top Setting And Exclusive Walking Forest Trails. 1.5 Storey Design With 4 Brms And 3.5 Baths, A Sun Filled Walk Out Basement, Walk Out Sun Deck from an Entertainers Delight Kitchen, Two Wood Burning Fireplaces, Main Floor Laundry, Garage Loft And Lots Of Parking. (id:58576)
Property Details
| MLS® Number | N11885316 |
| Property Type | Single Family |
| Community Name | Rural Whitchurch-Stouffville |
| Features | Wooded Area, Partially Cleared, Conservation/green Belt |
| ParkingSpaceTotal | 12 |
| PoolType | Inground Pool |
| Structure | Shed |
| ViewType | View |
Building
| BathroomTotal | 5 |
| BedroomsAboveGround | 3 |
| BedroomsBelowGround | 1 |
| BedroomsTotal | 4 |
| Appliances | Central Vacuum, Water Softener, Water Purifier |
| BasementDevelopment | Finished |
| BasementFeatures | Separate Entrance, Walk Out |
| BasementType | N/a (finished) |
| ConstructionStyleAttachment | Detached |
| CoolingType | Central Air Conditioning |
| ExteriorFinish | Wood |
| FireplacePresent | Yes |
| FireplaceTotal | 2 |
| FlooringType | Stone |
| FoundationType | Block |
| HalfBathTotal | 2 |
| HeatingType | Forced Air |
| StoriesTotal | 2 |
| SizeInterior | 2499.9795 - 2999.975 Sqft |
| Type | House |
Parking
| Attached Garage |
Land
| Acreage | Yes |
| Sewer | Septic System |
| SizeDepth | 1383 Ft ,9 In |
| SizeFrontage | 316 Ft ,9 In |
| SizeIrregular | 316.8 X 1383.8 Ft |
| SizeTotalText | 316.8 X 1383.8 Ft|10 - 24.99 Acres |
Rooms
| Level | Type | Length | Width | Dimensions |
|---|---|---|---|---|
| Second Level | Bedroom 2 | 4.51 m | 3.11 m | 4.51 m x 3.11 m |
| Second Level | Bedroom 3 | 4.57 m | 3.11 m | 4.57 m x 3.11 m |
| Lower Level | Foyer | 3.93 m | 3.64 m | 3.93 m x 3.64 m |
| Lower Level | Office | 8.23 m | 4.97 m | 8.23 m x 4.97 m |
| Lower Level | Bedroom | 3.35 m | 3.07 m | 3.35 m x 3.07 m |
| Ground Level | Kitchen | 6.83 m | 6.43 m | 6.83 m x 6.43 m |
| Ground Level | Foyer | 3.87 m | 3.02 m | 3.87 m x 3.02 m |
| Ground Level | Great Room | 7.56 m | 5.12 m | 7.56 m x 5.12 m |
| Ground Level | Dining Room | 3.51 m | 3.5 m | 3.51 m x 3.5 m |
| Ground Level | Primary Bedroom | 5.15 m | 3.72 m | 5.15 m x 3.72 m |
| Ground Level | Laundry Room | 4.53 m | 4.58 m | 4.53 m x 4.58 m |























