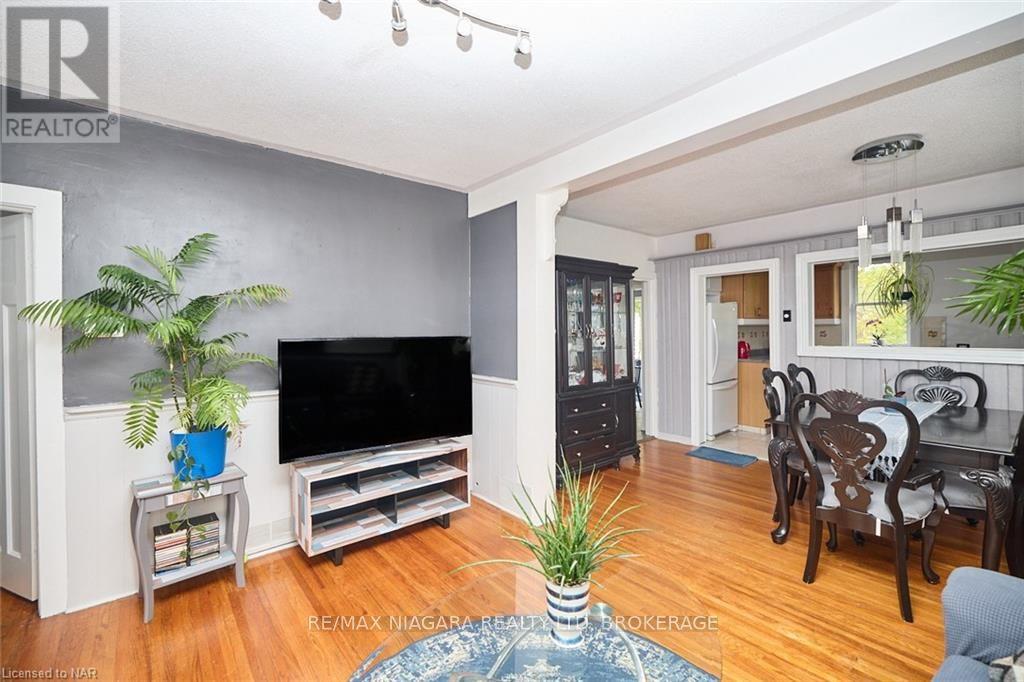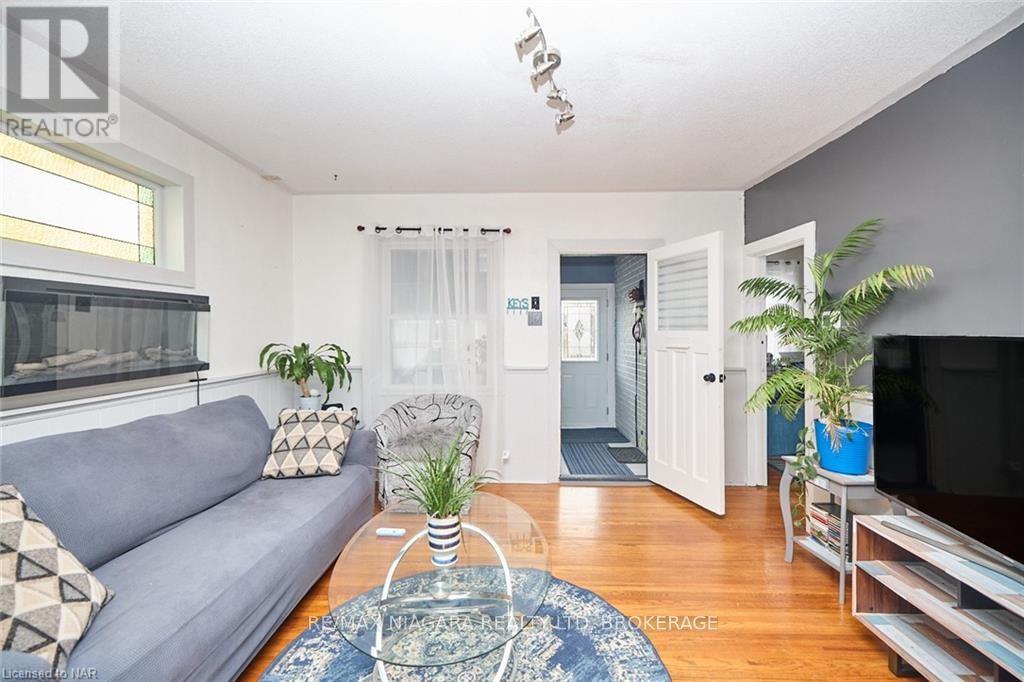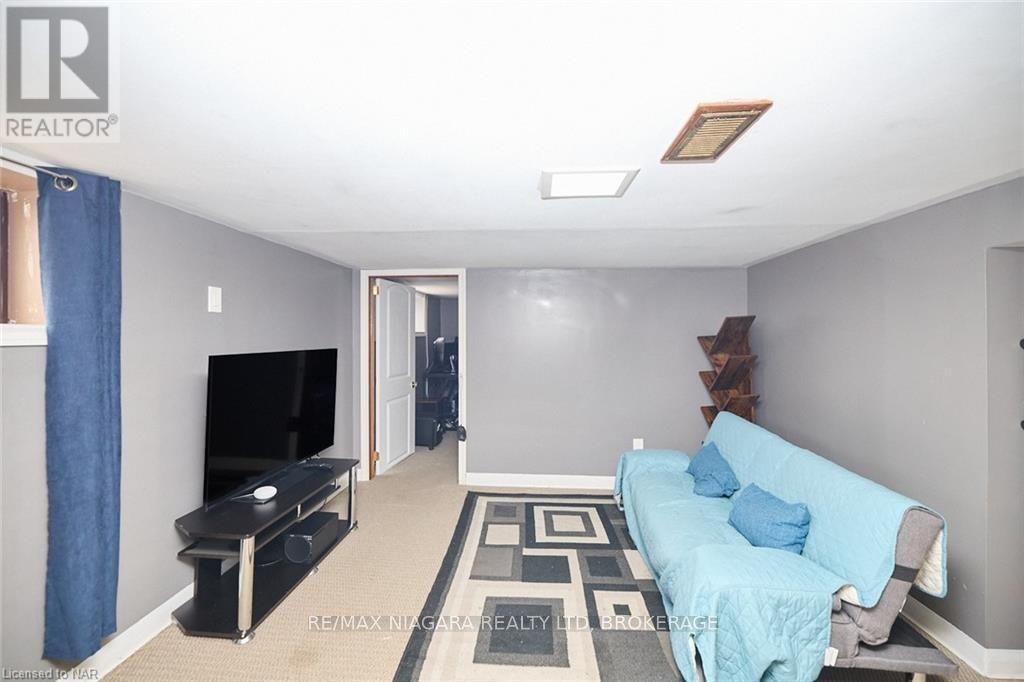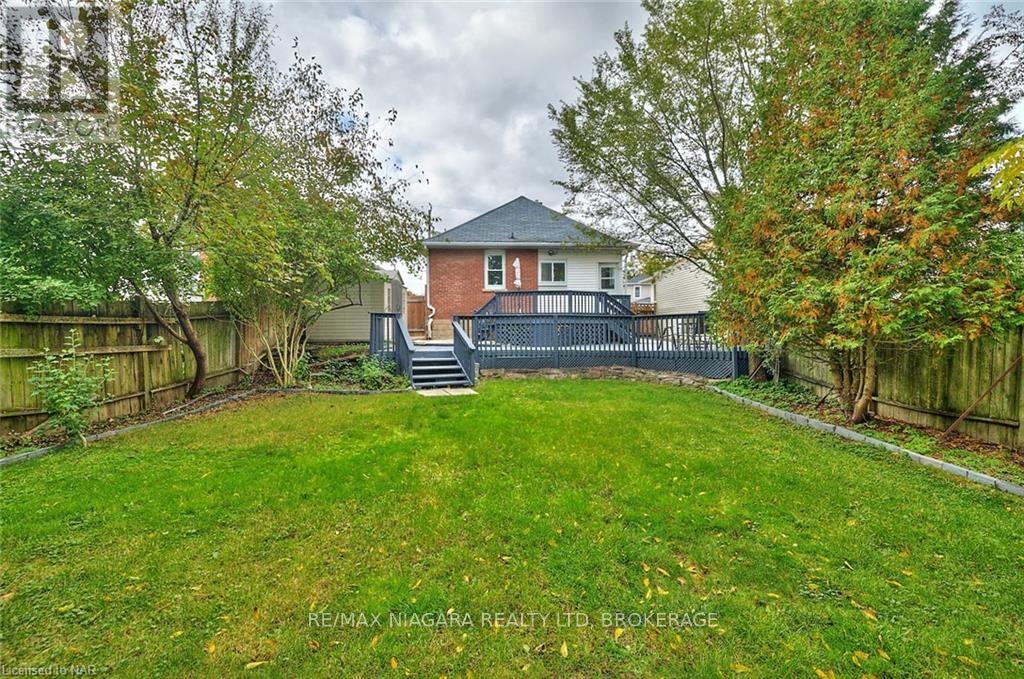4660 Sixth Avenue Niagara Falls, Ontario L2E 4T5
Interested?
Contact us for more information
Marta Andre
Broker
261 Martindale Road Unit 12a
St. Catharines, Ontario L2W 1A2
$549,900
Are you a first time buyer looking for your starter home? A savvy buyer looking for an investment property in proximity to breathtaking Niagara Falls and Clifton Hill's attractions? Well, this could be the property for you!! This 2+1 bed, 2 bath bungalow has original hardwood floors, open concept living and dining, a cute kitchen, a mud room, a fully finished basement, a fewer furnace and A/C and plenty of cozy charm. 2 bedrooms and a 4pc bath on the main floor. Basement features the 3rd bedroom, a recreation room, 4pc bath, laundry and storage. Situated in a desirable neighbourhood conveniently located near GO transit, HWY 420, schools, grocery stores and all the amenities you could ask for! And just a 12 min walk to Oaks Park which is one of the biggest parks in Niagara Falls and the Millenium trail, which connects the city from north to south. The large, deep fenced backyard offers a two-tiered deck and a garden shed. Don’t miss out on this perfect starter home and investment opportunity! (id:58576)
Property Details
| MLS® Number | X9415064 |
| Property Type | Single Family |
| Community Name | 211 - Cherrywood |
| EquipmentType | Water Heater |
| Features | Sump Pump |
| ParkingSpaceTotal | 3 |
| RentalEquipmentType | Water Heater |
Building
| BathroomTotal | 2 |
| BedroomsAboveGround | 2 |
| BedroomsBelowGround | 1 |
| BedroomsTotal | 3 |
| Appliances | Dryer, Refrigerator, Stove, Washer |
| ArchitecturalStyle | Bungalow |
| BasementDevelopment | Finished |
| BasementType | Full (finished) |
| ConstructionStyleAttachment | Detached |
| CoolingType | Central Air Conditioning |
| ExteriorFinish | Brick |
| FoundationType | Block |
| HeatingFuel | Natural Gas |
| HeatingType | Forced Air |
| StoriesTotal | 1 |
| Type | House |
| UtilityWater | Municipal Water |
Land
| Acreage | No |
| Sewer | Sanitary Sewer |
| SizeDepth | 120 Ft |
| SizeFrontage | 41 Ft |
| SizeIrregular | 41 X 120 Ft |
| SizeTotalText | 41 X 120 Ft|under 1/2 Acre |
| ZoningDescription | R2 |
Rooms
| Level | Type | Length | Width | Dimensions |
|---|---|---|---|---|
| Basement | Other | 3.2 m | 1.17 m | 3.2 m x 1.17 m |
| Basement | Bathroom | 1 m | 1 m | 1 m x 1 m |
| Basement | Recreational, Games Room | 5.38 m | 4.8 m | 5.38 m x 4.8 m |
| Basement | Bedroom | 3.28 m | 3.23 m | 3.28 m x 3.23 m |
| Basement | Laundry Room | 3.48 m | 6.3 m | 3.48 m x 6.3 m |
| Main Level | Bathroom | 1 m | 1 m | 1 m x 1 m |
| Main Level | Living Room | 4.04 m | 3.45 m | 4.04 m x 3.45 m |
| Main Level | Dining Room | 4.04 m | 2.72 m | 4.04 m x 2.72 m |
| Main Level | Kitchen | 3.86 m | 2.82 m | 3.86 m x 2.82 m |
| Main Level | Primary Bedroom | 3.58 m | 2.95 m | 3.58 m x 2.95 m |
| Main Level | Bedroom | 3.35 m | 3.07 m | 3.35 m x 3.07 m |
| Main Level | Mud Room | 3.2 m | 1.75 m | 3.2 m x 1.75 m |






































