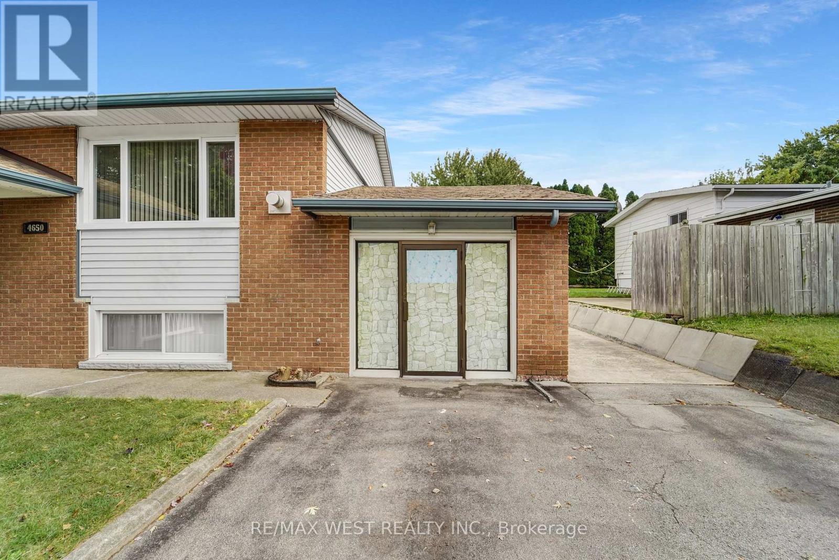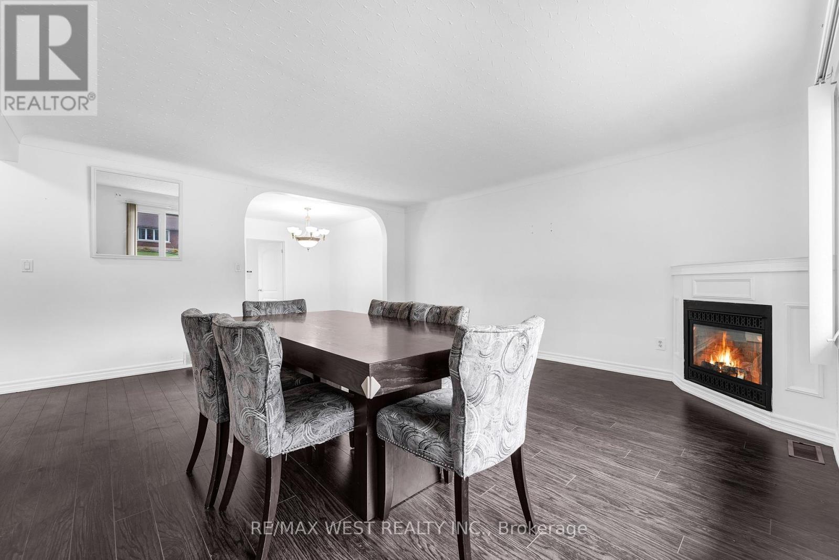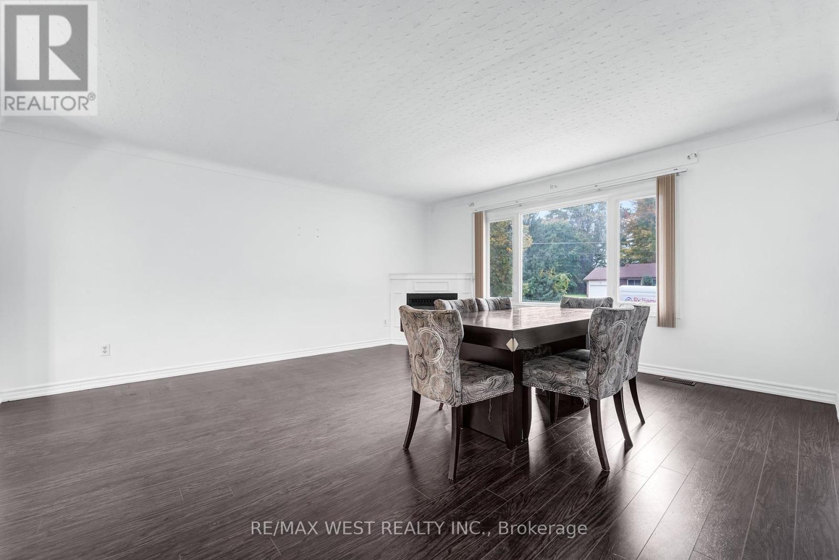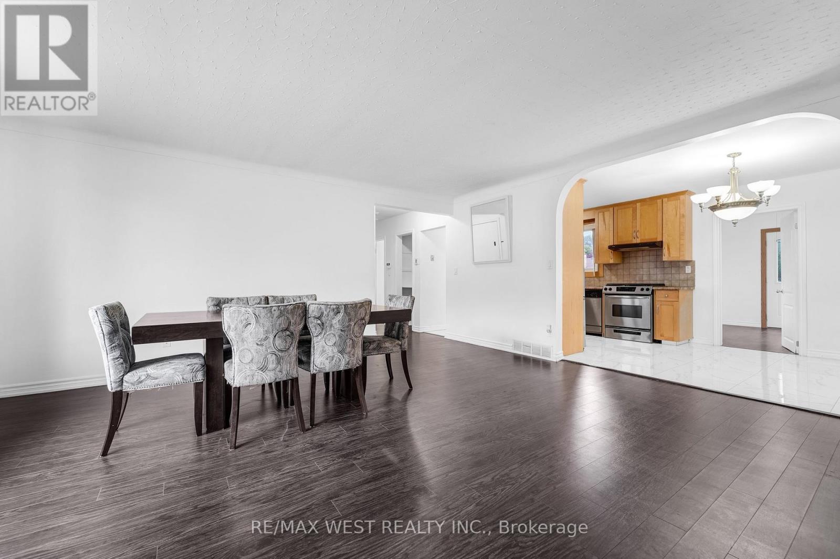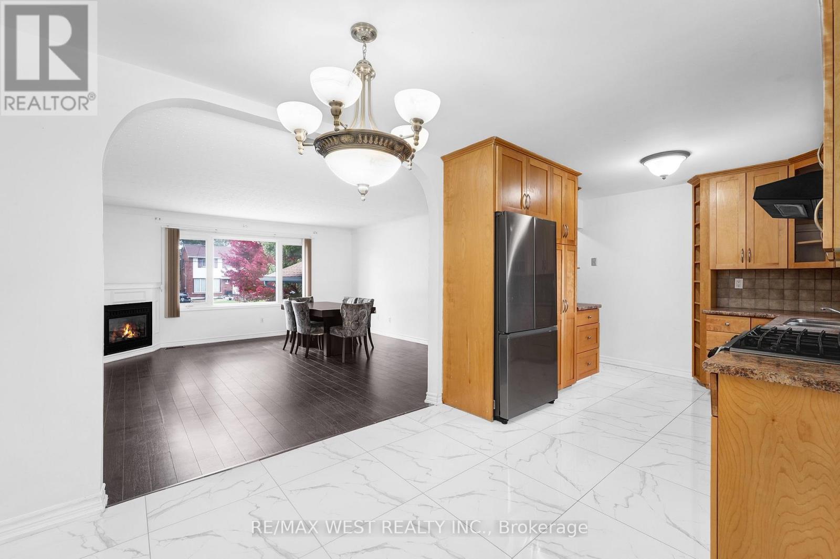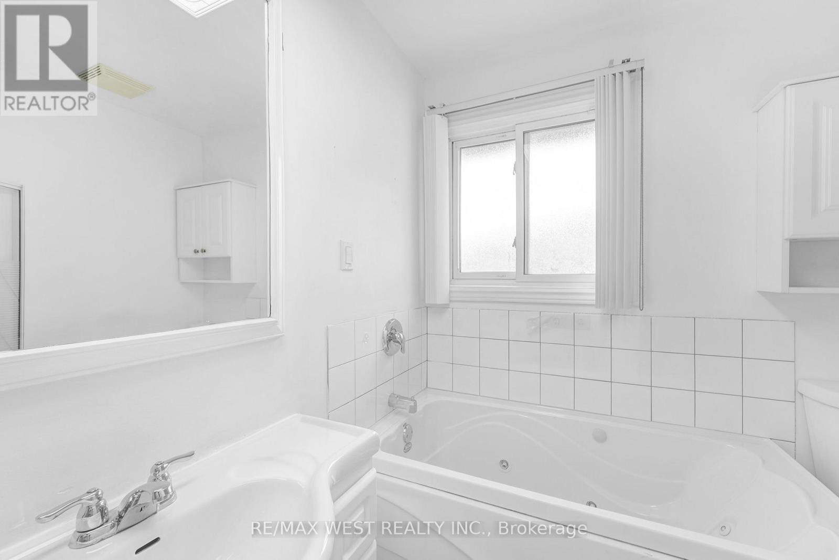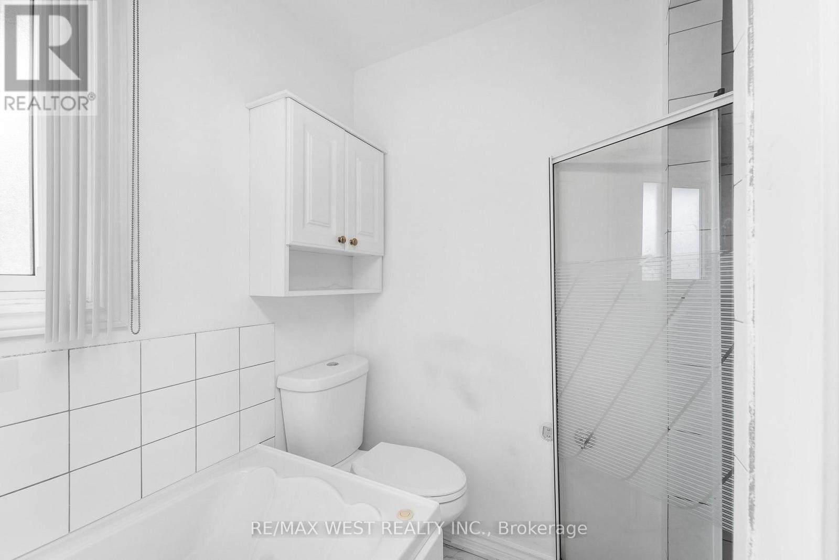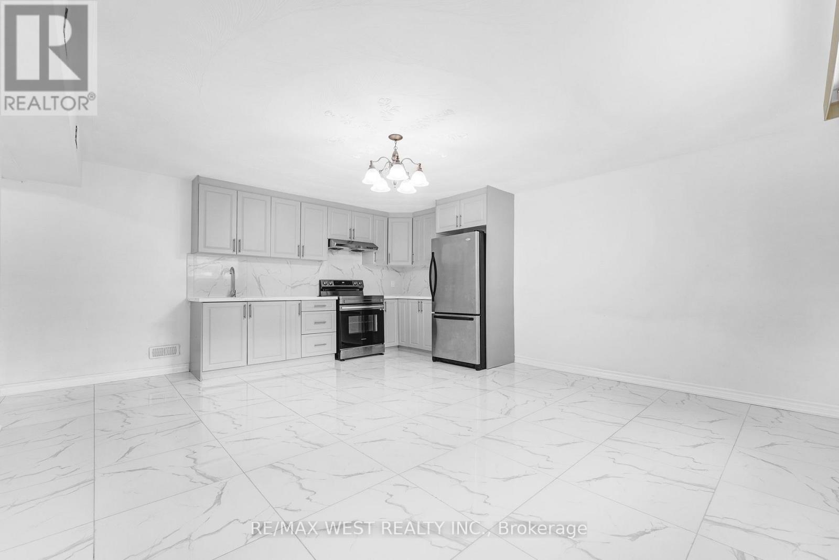4650 Dorchester Road Niagara Falls, Ontario L2E 6N6
Interested?
Contact us for more information
Ensi Pirhosseinlou
Salesperson
96 Rexdale Blvd.
Toronto, Ontario M9W 1N7
$798,000
This Charming raised bungalow on a 67' frontage lot is an amazing opportunity for the 1st time home buyers, investors or a large family! it is situated in one of the most desirable locations in Niagara falls, close to all amenities, the Falls, Shopping Centres, Entertainment, QEW & Us Border. The home features 3 self-contained units. Upon entering the main level, you are greeted by a spacious living room that leads to a generously sized kitchen and dining area, complete with all S/S Appliances. It offers two well-sized bdrms & a Den w/access to backyard and it's own laundry. The lower unit has two bedrooms, separate laundry, open concept kitchen & living, 3 pc bath & large windows, great for in-laws or rental use. The bachelor unit on the ground level offers a kitchenette and 3 pc bath. This home has plenty of parking spaces and an oversized detached double car garage. In these difficult times, it offers fantastic income opportunity ( permit available to legalize the bsmt unit). Don't' miss it!! (id:58576)
Property Details
| MLS® Number | X9399860 |
| Property Type | Single Family |
| ParkingSpaceTotal | 12 |
Building
| BathroomTotal | 3 |
| BedroomsAboveGround | 2 |
| BedroomsBelowGround | 2 |
| BedroomsTotal | 4 |
| Appliances | Blinds, Dishwasher, Dryer, Refrigerator, Stove, Washer |
| ArchitecturalStyle | Raised Bungalow |
| BasementDevelopment | Finished |
| BasementFeatures | Separate Entrance |
| BasementType | N/a (finished) |
| ConstructionStyleAttachment | Detached |
| CoolingType | Central Air Conditioning |
| ExteriorFinish | Brick |
| FireplacePresent | Yes |
| FlooringType | Laminate, Ceramic |
| FoundationType | Concrete |
| HeatingFuel | Natural Gas |
| HeatingType | Forced Air |
| StoriesTotal | 1 |
| SizeInterior | 1499.9875 - 1999.983 Sqft |
| Type | House |
| UtilityWater | Municipal Water |
Parking
| Detached Garage |
Land
| Acreage | No |
| Sewer | Sanitary Sewer |
| SizeDepth | 108 Ft ,8 In |
| SizeFrontage | 67 Ft |
| SizeIrregular | 67 X 108.7 Ft |
| SizeTotalText | 67 X 108.7 Ft |
Rooms
| Level | Type | Length | Width | Dimensions |
|---|---|---|---|---|
| Basement | Recreational, Games Room | 4.75 m | 5.48 m | 4.75 m x 5.48 m |
| Basement | Kitchen | 4.75 m | 5.48 m | 4.75 m x 5.48 m |
| Basement | Bedroom | 4.02 m | 3.47 m | 4.02 m x 3.47 m |
| Basement | Bedroom | 6.06 m | 3.81 m | 6.06 m x 3.81 m |
| Main Level | Living Room | 4.81 m | 5.18 m | 4.81 m x 5.18 m |
| Main Level | Dining Room | 2.29 m | 2.86 m | 2.29 m x 2.86 m |
| Main Level | Kitchen | 3.5 m | 2.86 m | 3.5 m x 2.86 m |
| Main Level | Den | 3.32 m | 3.05 m | 3.32 m x 3.05 m |
| Main Level | Primary Bedroom | 4.11 m | 3.35 m | 4.11 m x 3.35 m |
| Main Level | Bedroom 2 | 3.04 m | 3.93 m | 3.04 m x 3.93 m |
| Ground Level | Other | 3.53 m | 5.18 m | 3.53 m x 5.18 m |
https://www.realtor.ca/real-estate/27551331/4650-dorchester-road-niagara-falls





