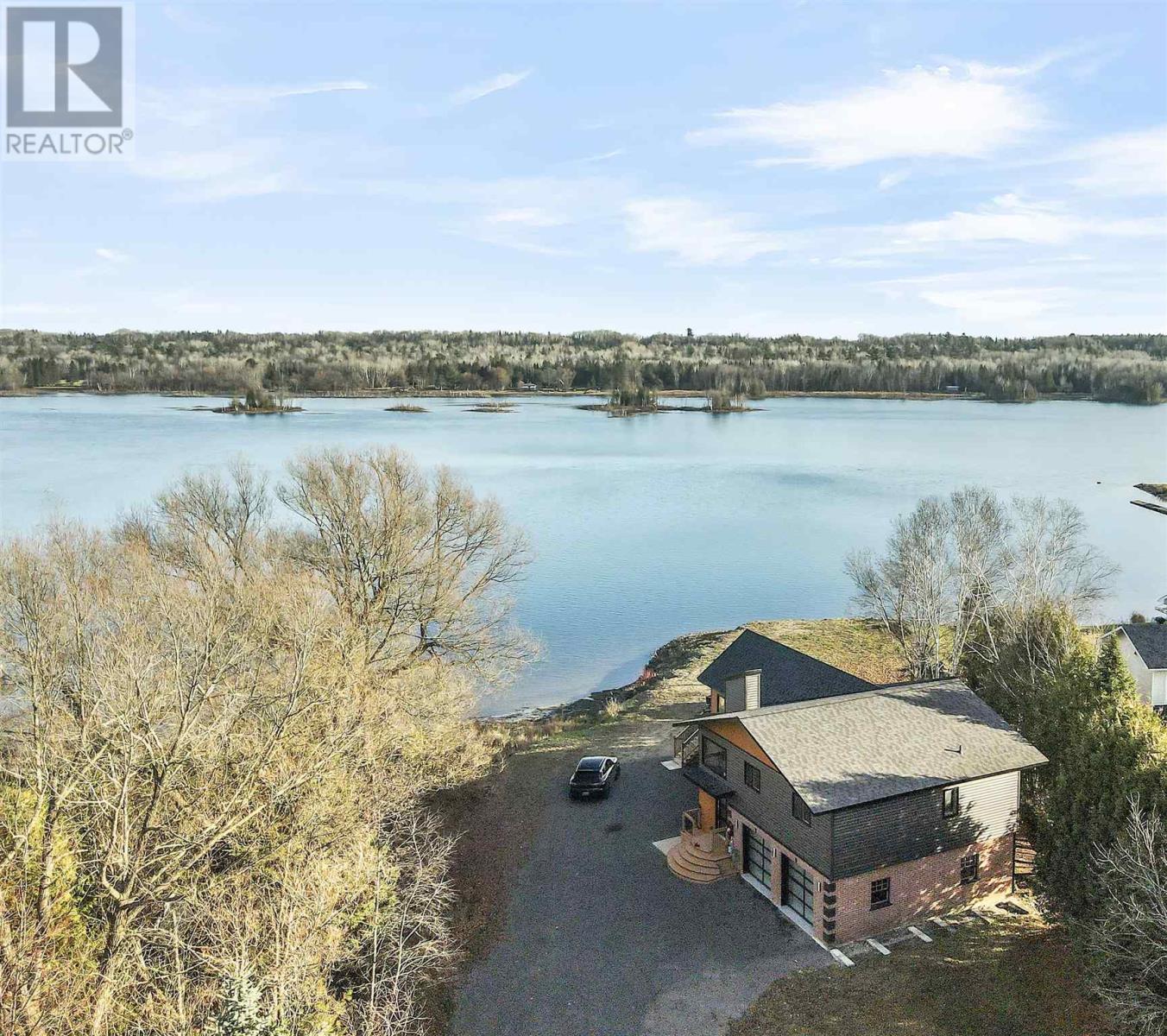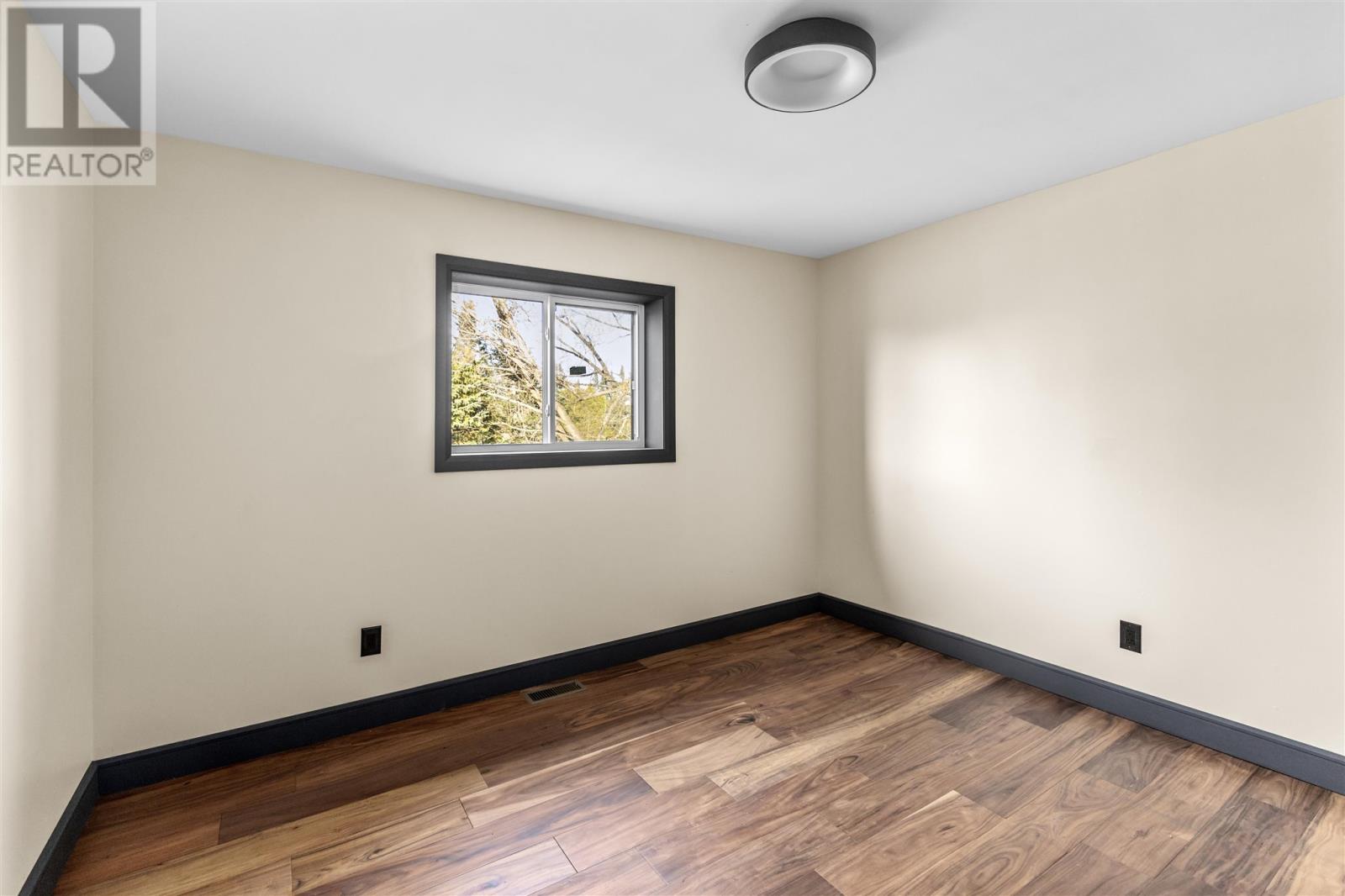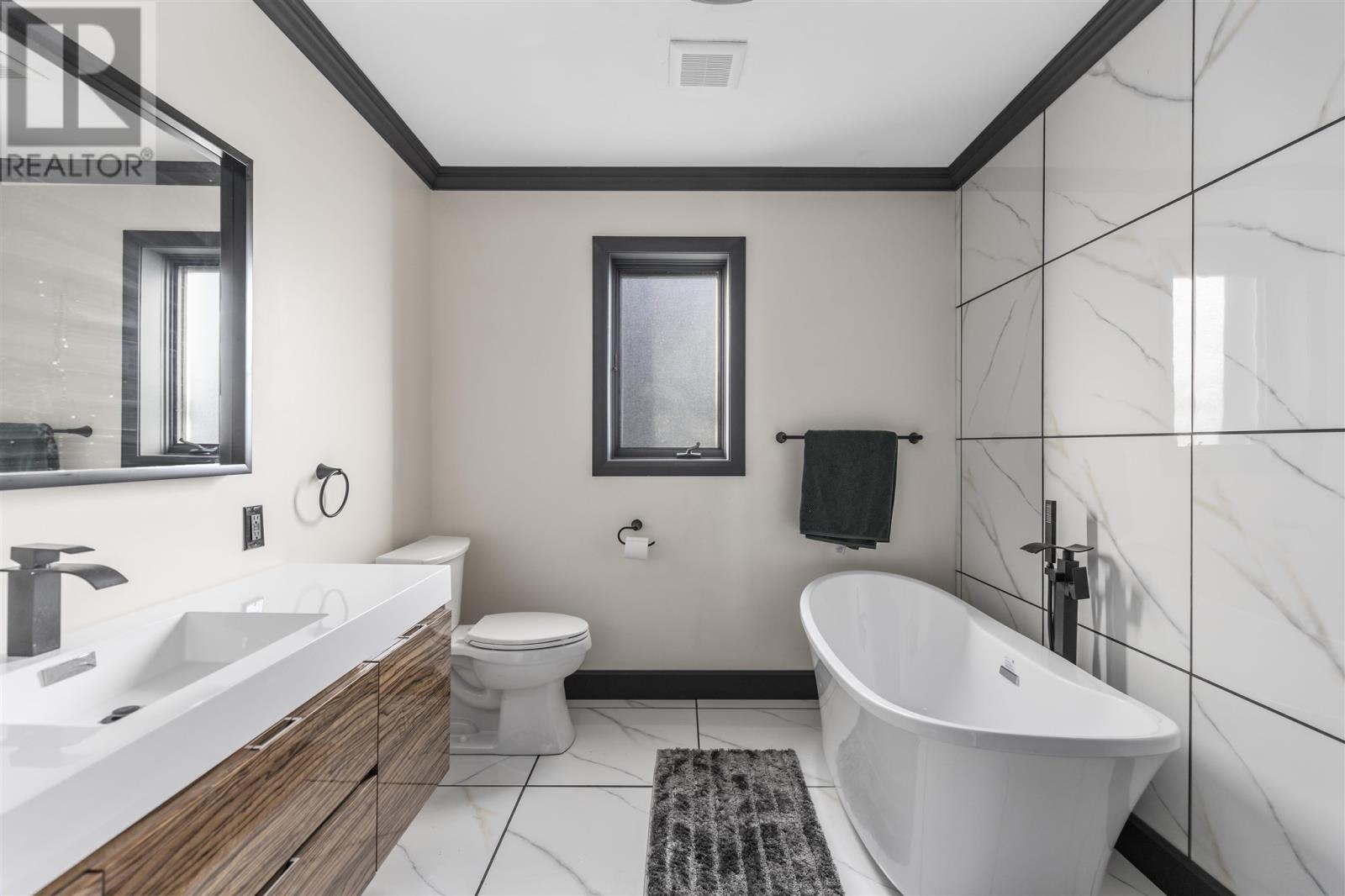463 River Rd Sault Ste. Marie, Ontario P6A 5K9
Interested?
Contact us for more information
Jamie Coccimiglio
Broker of Record
207 Northern Ave E - Suite 1
Sault Ste. Marie, Ontario P6B 4H9
$1,049,900
This is an incredible waterfront home sitting on a special lot in one of the Sault’s most prime locations. A very rare opportunity to settle on this specific lot with its private nature, oversized, mature and amazing frontage with a close proximity to the water’s edge. Updated throughout with quality and style, this custom built 3 bedroom, 3 full bathroom home offers an impressive layout with a grand foyer leading to bright open concept space with waterfront views, stunning kitchen and sunroom or main floor family room, custom bathrooms, top notch quality throughout, and a finished basement with large recroom, 3 pc bath and new mechanical. Gas forced air heating with central air conditioning, low maintenance quality exterior, custom deck looking out to the gorgeous St. Mary’s River and a massive attached garage with epoxy floors and glass/aluminum garage doors. Immediate occupancy is available. This location, setting and home are truly a very rare opportunity! Call today and book your viewing! (id:58576)
Property Details
| MLS® Number | SM242975 |
| Property Type | Single Family |
| Community Name | Sault Ste. Marie |
| CommunicationType | High Speed Internet |
| Features | Crushed Stone Driveway |
| Structure | Deck, Patio(s) |
| WaterFrontType | Waterfront |
Building
| BathroomTotal | 3 |
| BedroomsAboveGround | 3 |
| BedroomsTotal | 3 |
| Appliances | Dishwasher, Stove, Window Coverings |
| ArchitecturalStyle | 2 Level |
| BasementDevelopment | Finished |
| BasementType | Partial (finished) |
| ConstructedDate | 1983 |
| ConstructionStyleAttachment | Detached |
| CoolingType | Central Air Conditioning |
| ExteriorFinish | Brick, Metal, Vinyl |
| FlooringType | Hardwood |
| HeatingFuel | Natural Gas |
| HeatingType | Forced Air |
| StoriesTotal | 2 |
| SizeInterior | 2000 Sqft |
| UtilityWater | Municipal Water |
Parking
| Garage | |
| Gravel |
Land
| AccessType | Road Access |
| Acreage | No |
| Sewer | Sanitary Sewer |
| SizeDepth | 265 Ft |
| SizeFrontage | 85.8000 |
| SizeIrregular | 85.8x265 |
| SizeTotalText | 85.8x265|1/2 - 1 Acre |
Rooms
| Level | Type | Length | Width | Dimensions |
|---|---|---|---|---|
| Second Level | Primary Bedroom | 18X11.7 | ||
| Second Level | Bedroom | 11.9X9.10 | ||
| Second Level | Bedroom | 12X9.11 | ||
| Second Level | Bathroom | 3PC | ||
| Basement | Recreation Room | 30.5X13.3 | ||
| Basement | Laundry Room | 8.2X5.6 | ||
| Basement | Bathroom | 3PC | ||
| Main Level | Foyer | 9x7 | ||
| Main Level | Living Room | 20.7X18.4 | ||
| Main Level | Dining Room | 13.4X8 | ||
| Main Level | Kitchen | 13X10.8 | ||
| Main Level | Sunroom | 14.7X15.7 | ||
| Main Level | Bathroom | 3PC |
Utilities
| Cable | Available |
| Electricity | Available |
| Natural Gas | Available |
| Telephone | Available |
https://www.realtor.ca/real-estate/27666081/463-river-rd-sault-ste-marie-sault-ste-marie




















































