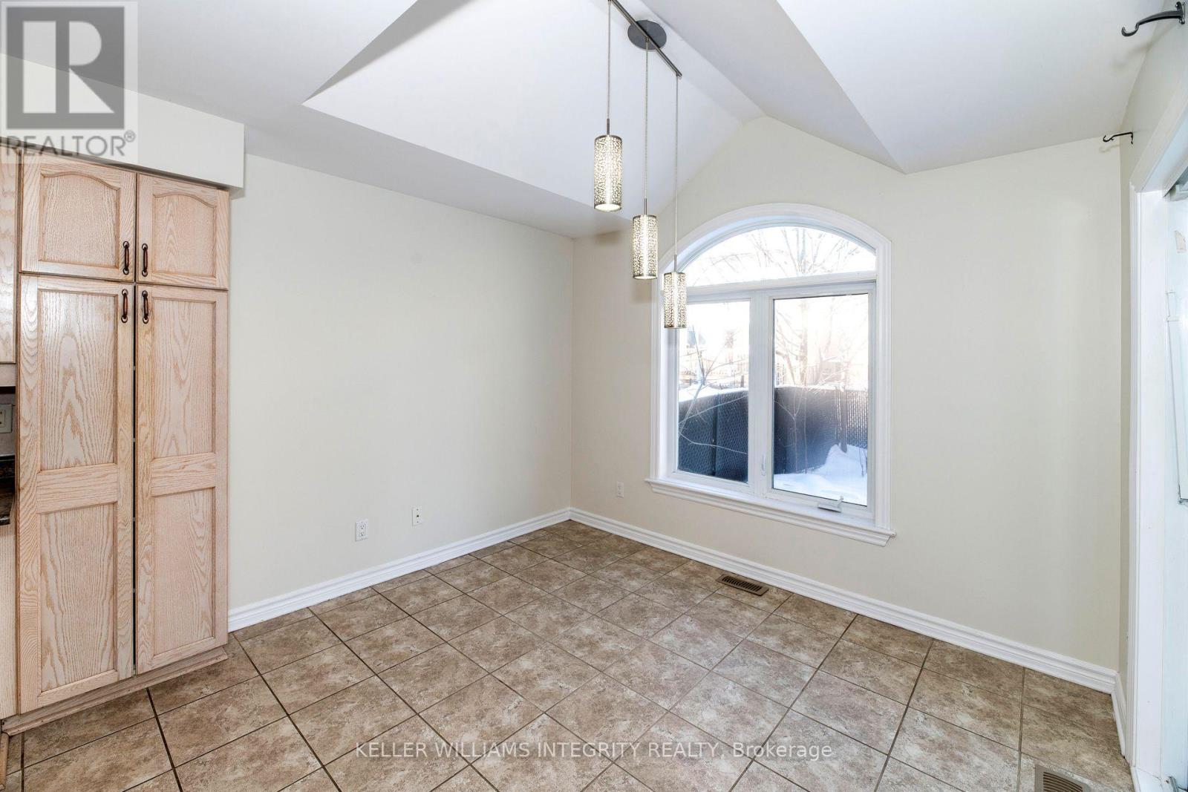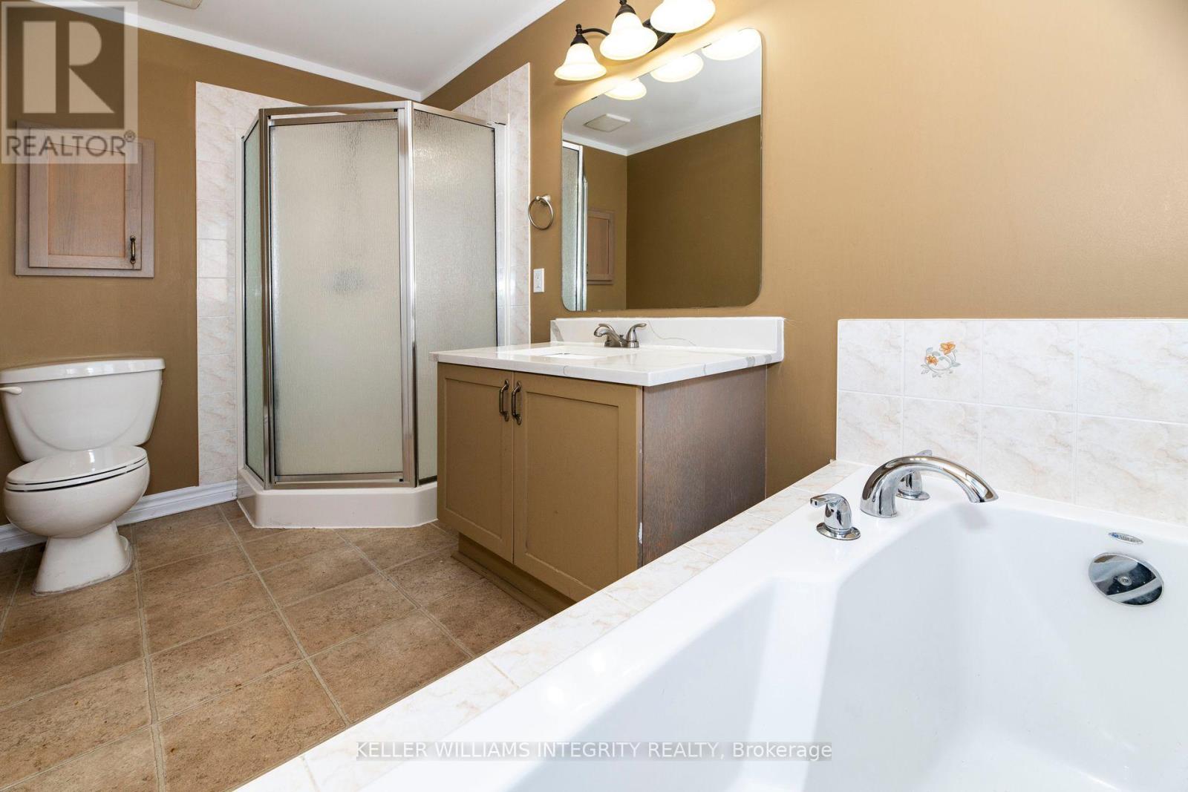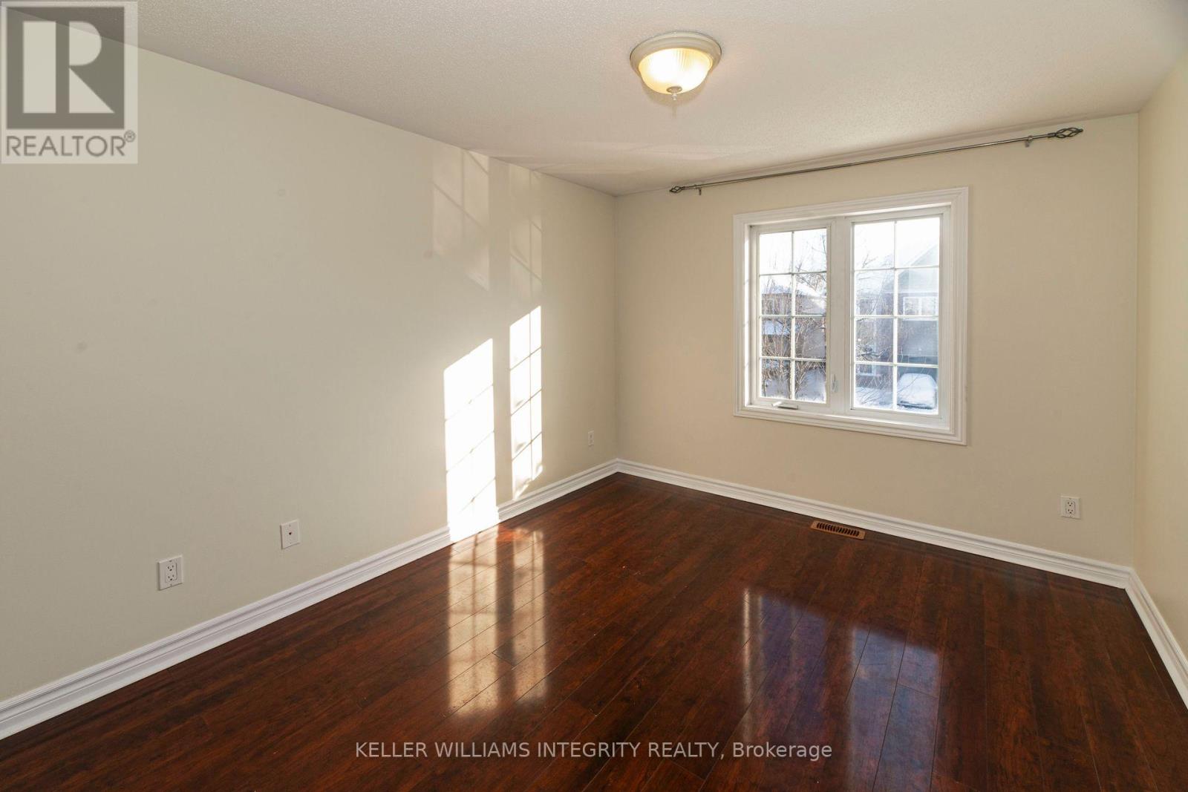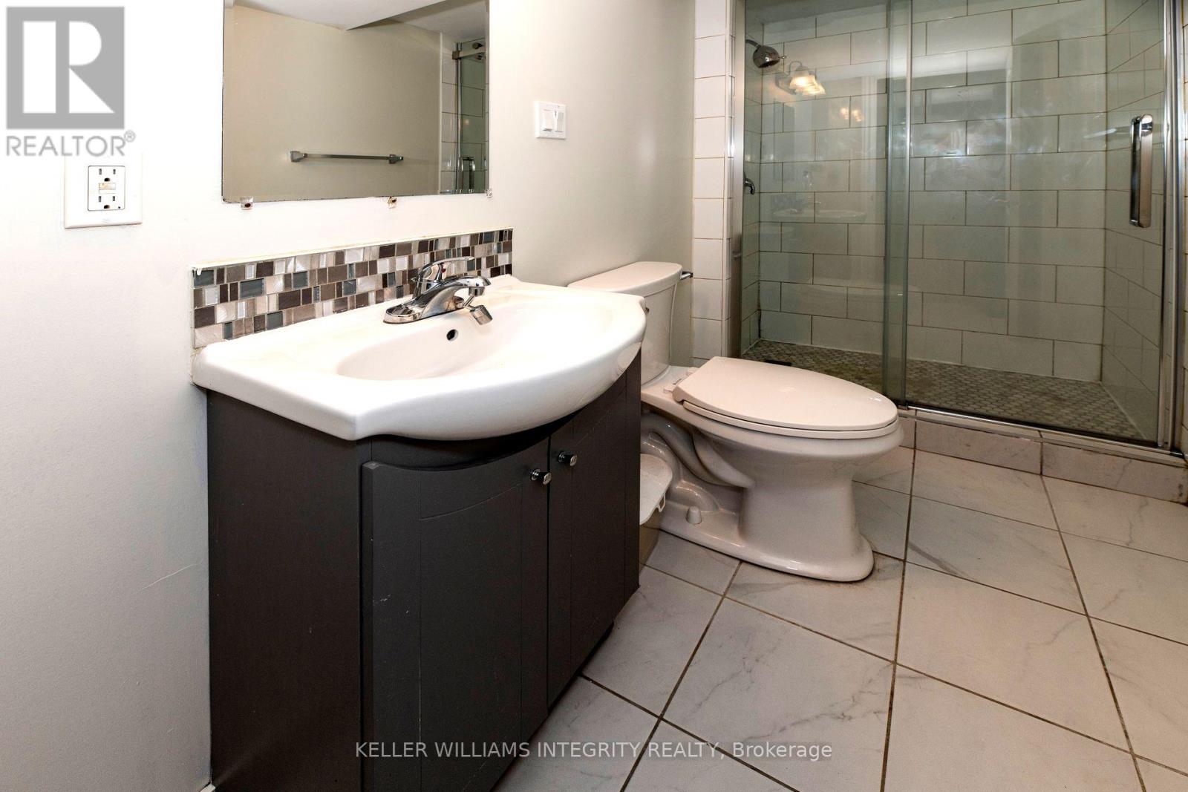460 Cache Bay Crescent Ottawa, Ontario K1T 4H2
Interested?
Contact us for more information
Moe Egeh
Broker
2148 Carling Ave., Units 5 & 6
Ottawa, Ontario K2A 1H1
$709,900
Beautiful four-bedroom, 3.5-bath Semi-Detached home. Hardwood throughout the house. Eat-in Kitchen with brand-new stainless appliances overlooks the landscaped rear yard. The second level showcases a large master bedroom, a 4-pc ensuite, and a generous walk-in closet. Two other great-sized bedrooms and a full bath. Finished lower level, large living area, bedroom, and full bath. The fenced yard provides a serene space with total privacy. Located in a friendly and desirable community, this semi-detached home is just minutes from local shops, dining, parks, and schools. Roof: 2017: Appliances: 2024. Freshly painted. 24-hour irrevocable on all offers. (id:58576)
Property Details
| MLS® Number | X11901232 |
| Property Type | Single Family |
| Community Name | 2605 - Blossom Park/Kemp Park/Findlay Creek |
| AmenitiesNearBy | Public Transit, Schools |
| ParkingSpaceTotal | 2 |
Building
| BathroomTotal | 4 |
| BedroomsAboveGround | 3 |
| BedroomsBelowGround | 1 |
| BedroomsTotal | 4 |
| Amenities | Fireplace(s) |
| Appliances | Garage Door Opener Remote(s), Dishwasher, Dryer, Refrigerator, Stove, Washer |
| BasementDevelopment | Finished |
| BasementType | N/a (finished) |
| ConstructionStyleAttachment | Semi-detached |
| CoolingType | Central Air Conditioning |
| ExteriorFinish | Brick |
| FireplacePresent | Yes |
| FireplaceTotal | 1 |
| FlooringType | Hardwood, Ceramic |
| FoundationType | Poured Concrete |
| HalfBathTotal | 1 |
| HeatingFuel | Natural Gas |
| HeatingType | Forced Air |
| StoriesTotal | 2 |
| Type | House |
| UtilityWater | Municipal Water |
Parking
| Attached Garage |
Land
| Acreage | No |
| FenceType | Fenced Yard |
| LandAmenities | Public Transit, Schools |
| Sewer | Sanitary Sewer |
| SizeDepth | 98 Ft ,5 In |
| SizeFrontage | 25 Ft ,7 In |
| SizeIrregular | 25.6 X 98.43 Ft |
| SizeTotalText | 25.6 X 98.43 Ft |
Rooms
| Level | Type | Length | Width | Dimensions |
|---|---|---|---|---|
| Second Level | Primary Bedroom | 5.4 m | 3.8 m | 5.4 m x 3.8 m |
| Second Level | Bedroom 2 | 4 m | 2.7 m | 4 m x 2.7 m |
| Second Level | Bedroom 3 | 4 m | 2.9 m | 4 m x 2.9 m |
| Ground Level | Living Room | 5.4 m | 3.2 m | 5.4 m x 3.2 m |
| Ground Level | Dining Room | 3.8 m | 3 m | 3.8 m x 3 m |
| Ground Level | Kitchen | 4.3 m | 2.4 m | 4.3 m x 2.4 m |





























