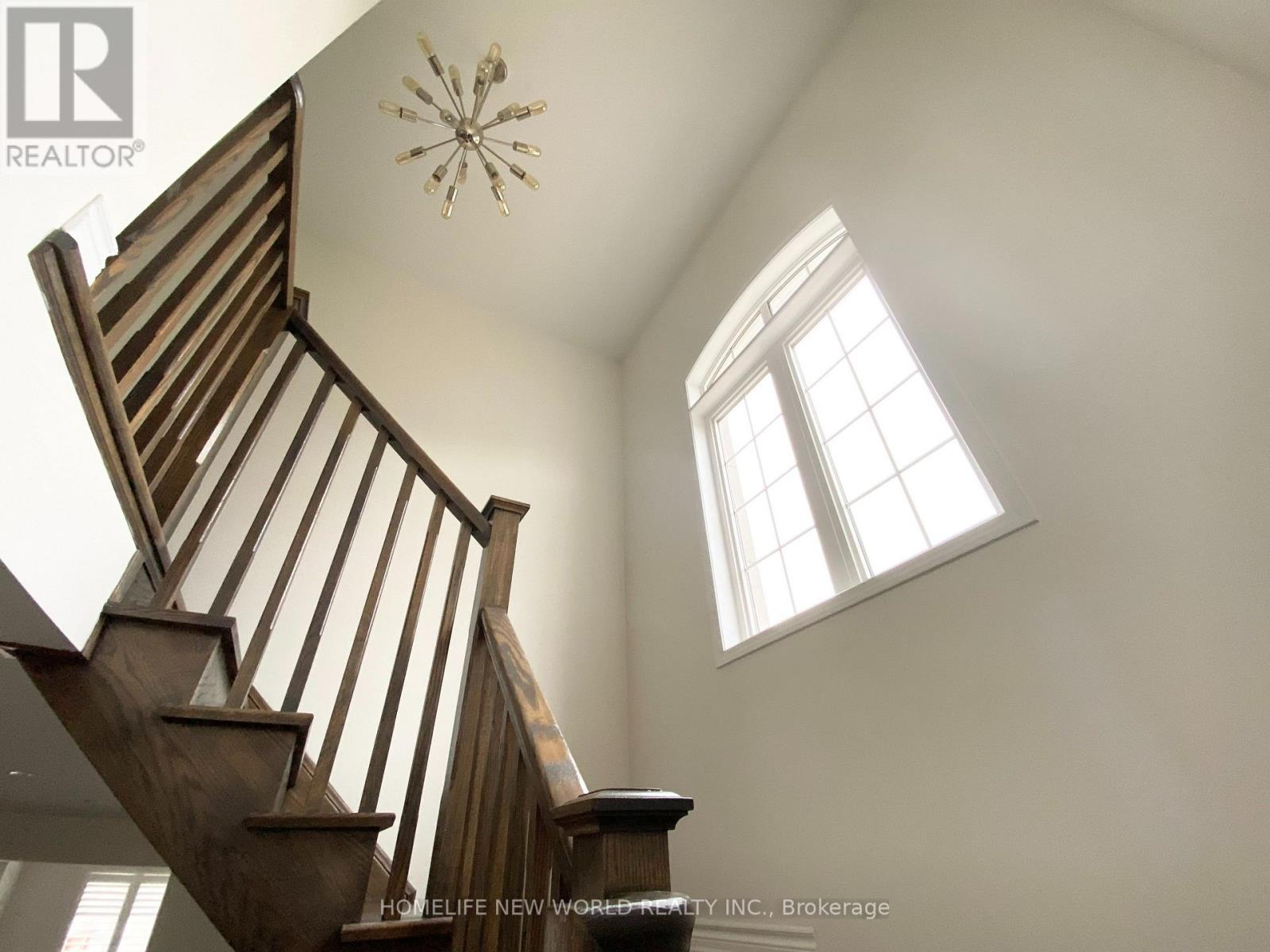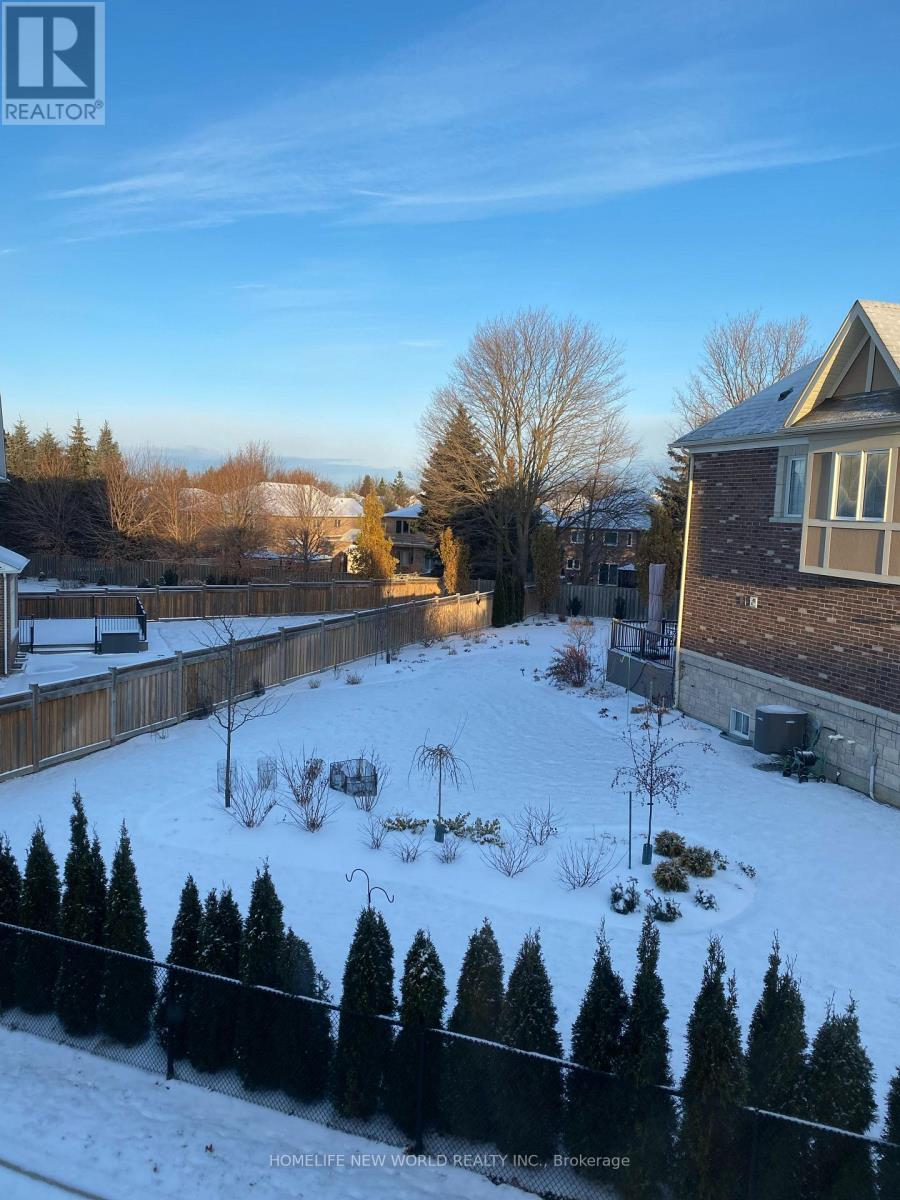46 Major Crescent Aurora, Ontario L4G 0X5
Interested?
Contact us for more information
Shirley Tse
Salesperson
Homelife New World Realty Inc.
201 Consumers Rd., Ste. 205
Toronto, Ontario M2J 4G8
201 Consumers Rd., Ste. 205
Toronto, Ontario M2J 4G8
4 Bedroom
3 Bathroom
Fireplace
Central Air Conditioning
Forced Air
$4,200 Monthly
Spacious And Bright 4 Bedrooms Detached Home In Rural Aurora Community With Excellent Layout. Features 9' Ceiling And Hardwood Floor On Both Main And Second Floors. Open Concept Kitchen W/Large Centre Island W/Sink. Primary Bedroom With Large Walk-In Closet & 5 Piece Ensuite. Excellent Location & Quiet Neighborhood. Mins To Go Train, Hwy 404, Community Centre, Schools, Cineplex, Plazas, T&T Super Market And All Amenities. A Must See ! (id:58576)
Property Details
| MLS® Number | N11903915 |
| Property Type | Single Family |
| Community Name | Rural Aurora |
| Features | Carpet Free |
| ParkingSpaceTotal | 4 |
Building
| BathroomTotal | 3 |
| BedroomsAboveGround | 4 |
| BedroomsTotal | 4 |
| Appliances | Central Vacuum, Water Softener, Dishwasher, Dryer, Garage Door Opener, Garage Door Opener Remote(s), Range, Refrigerator, Stove, Washer, Window Coverings |
| BasementDevelopment | Unfinished |
| BasementType | N/a (unfinished) |
| ConstructionStyleAttachment | Detached |
| CoolingType | Central Air Conditioning |
| ExteriorFinish | Brick |
| FireplacePresent | Yes |
| FoundationType | Block |
| HalfBathTotal | 1 |
| HeatingFuel | Natural Gas |
| HeatingType | Forced Air |
| StoriesTotal | 2 |
| Type | House |
| UtilityWater | Municipal Water |
Parking
| Garage |
Land
| Acreage | No |
| Sewer | Sanitary Sewer |
Rooms
| Level | Type | Length | Width | Dimensions |
|---|---|---|---|---|
| Second Level | Primary Bedroom | 4.6 m | 4.6 m | 4.6 m x 4.6 m |
| Second Level | Bedroom 2 | 4 m | 2.77 m | 4 m x 2.77 m |
| Second Level | Bedroom 3 | 3.66 m | 3.37 m | 3.66 m x 3.37 m |
| Second Level | Bedroom 4 | 3.36 m | 2.76 m | 3.36 m x 2.76 m |
| Main Level | Dining Room | 3.08 m | 3.97 m | 3.08 m x 3.97 m |
| Main Level | Family Room | 3.98 m | 4 m | 3.98 m x 4 m |
| Main Level | Kitchen | 5.5 m | 4 m | 5.5 m x 4 m |
https://www.realtor.ca/real-estate/27760109/46-major-crescent-aurora-rural-aurora




















