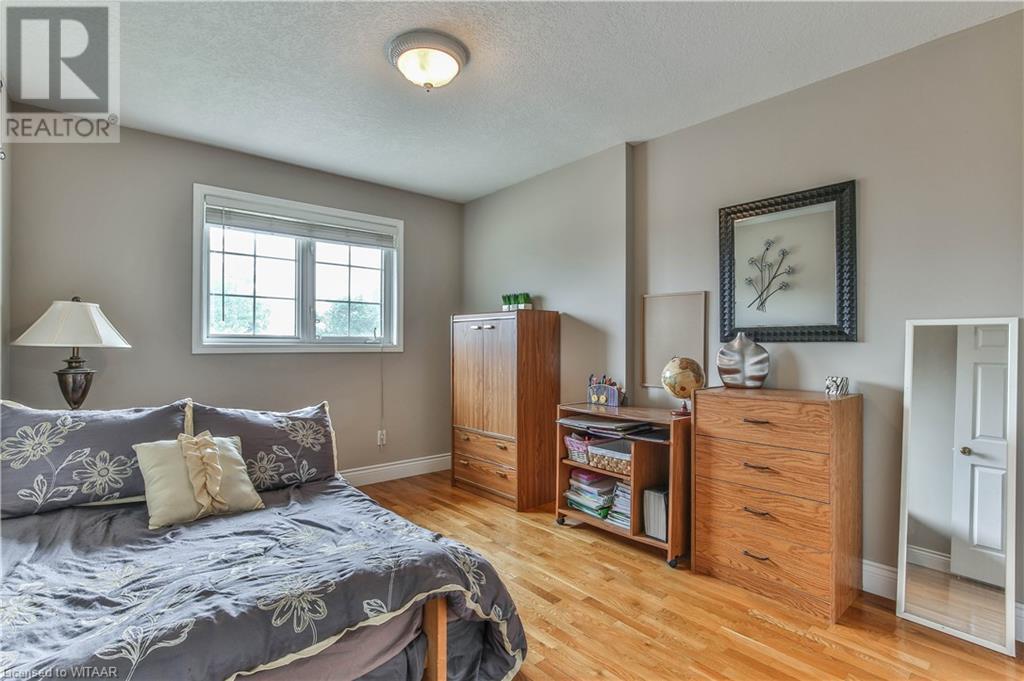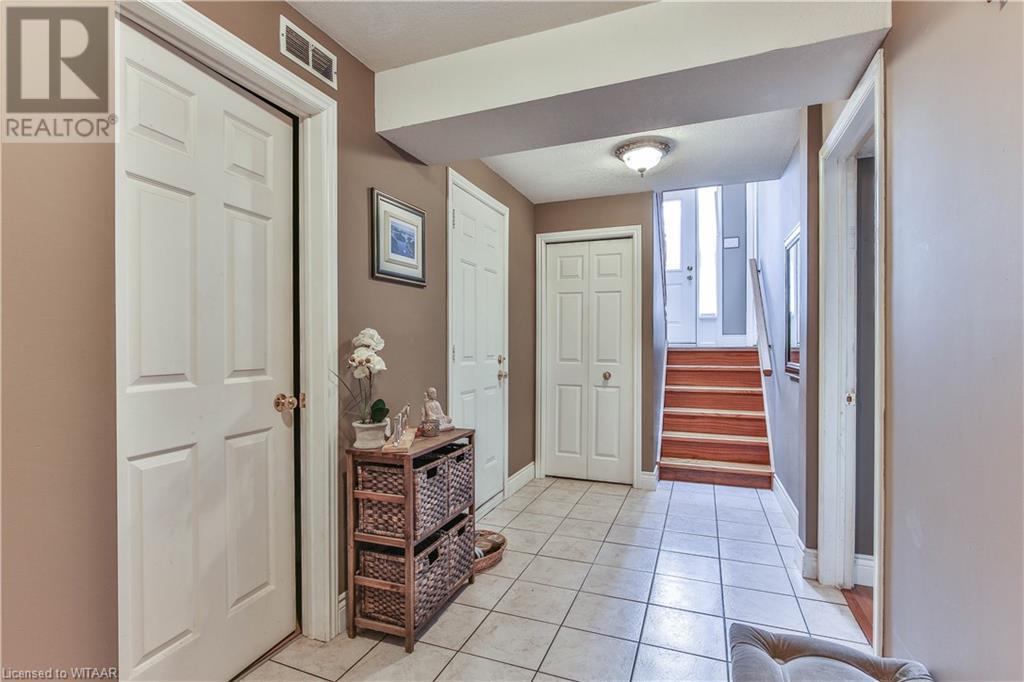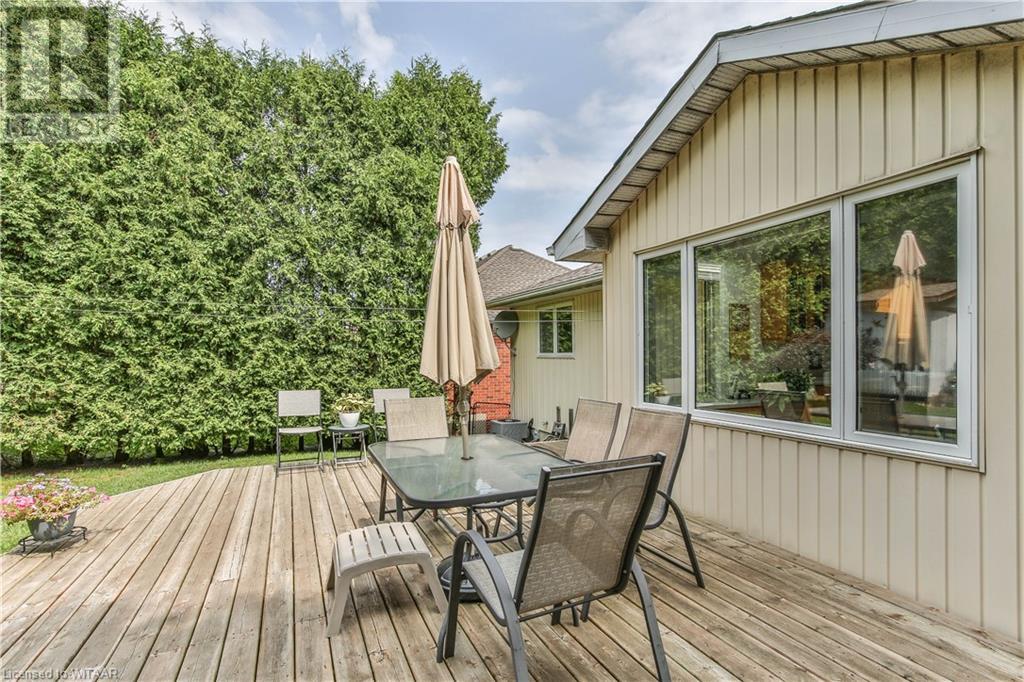46 Hodgins Crescent Woodstock, Ontario N4V 1A8
Interested?
Contact us for more information
Dave Redford
Broker
Sutton Group Select Realty Inc Brokerage
77 Thames St South
Ingersoll, Ontario N5C 2T2
77 Thames St South
Ingersoll, Ontario N5C 2T2
Craig Van Wees
Salesperson
Sutton Group Select Realty Inc Brokerage
77 Thames St South
Ingersoll, Ontario N5C 2T2
77 Thames St South
Ingersoll, Ontario N5C 2T2
4 Bedroom
2 Bathroom
2200 sqft
Raised Bungalow
Fireplace
Central Air Conditioning
Forced Air
$765,000
Welcome to this exceptional home, perfectly situated in a prime location with easy access to schools, shopping, transit, and major highways (401/403). This spacious 3+1 bedroom raised ranch offers plenty of room for families. Lots of natural light. Open concept, vaulted ceiling living room, dining room. Super bright kitchen. Very private back yard with deck. Spacious 2 car garage. (id:58576)
Property Details
| MLS® Number | 40683744 |
| Property Type | Single Family |
| AmenitiesNearBy | Golf Nearby, Hospital, Place Of Worship, Playground, Public Transit, Schools, Shopping |
| EquipmentType | Rental Water Softener, Water Heater |
| Features | Automatic Garage Door Opener |
| ParkingSpaceTotal | 4 |
| RentalEquipmentType | Rental Water Softener, Water Heater |
| Structure | Shed |
Building
| BathroomTotal | 2 |
| BedroomsAboveGround | 3 |
| BedroomsBelowGround | 1 |
| BedroomsTotal | 4 |
| Appliances | Dryer, Refrigerator, Stove, Washer, Garage Door Opener |
| ArchitecturalStyle | Raised Bungalow |
| BasementDevelopment | Finished |
| BasementType | Full (finished) |
| ConstructedDate | 1993 |
| ConstructionStyleAttachment | Detached |
| CoolingType | Central Air Conditioning |
| ExteriorFinish | Brick Veneer, Vinyl Siding |
| FireplacePresent | Yes |
| FireplaceTotal | 1 |
| FoundationType | Poured Concrete |
| HeatingType | Forced Air |
| StoriesTotal | 1 |
| SizeInterior | 2200 Sqft |
| Type | House |
| UtilityWater | Municipal Water |
Parking
| Attached Garage |
Land
| AccessType | Highway Nearby |
| Acreage | No |
| LandAmenities | Golf Nearby, Hospital, Place Of Worship, Playground, Public Transit, Schools, Shopping |
| Sewer | Municipal Sewage System |
| SizeDepth | 115 Ft |
| SizeFrontage | 50 Ft |
| SizeTotalText | Under 1/2 Acre |
| ZoningDescription | R1 |
Rooms
| Level | Type | Length | Width | Dimensions |
|---|---|---|---|---|
| Lower Level | Bedroom | 11'0'' x 7'8'' | ||
| Lower Level | Family Room | 25'5'' x 13'5'' | ||
| Main Level | Dining Room | 13'0'' x 10'0'' | ||
| Main Level | Bedroom | 12'4'' x 10'0'' | ||
| Main Level | Bedroom | 14'0'' x 10'0'' | ||
| Main Level | Full Bathroom | Measurements not available | ||
| Main Level | Primary Bedroom | 13'0'' x 12'3'' | ||
| Main Level | 4pc Bathroom | Measurements not available | ||
| Main Level | Great Room | 14'3'' x 14'0'' | ||
| Main Level | Kitchen | 18'0'' x 10'0'' |
https://www.realtor.ca/real-estate/27719117/46-hodgins-crescent-woodstock







































