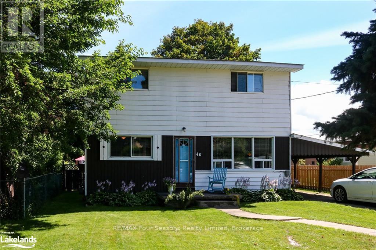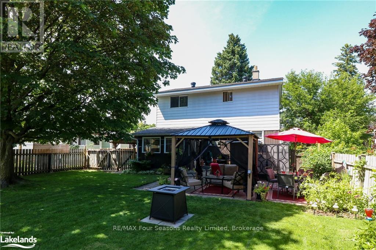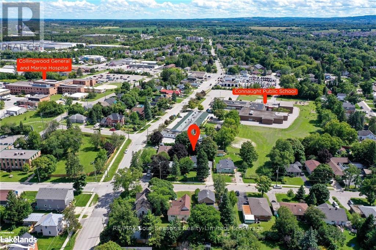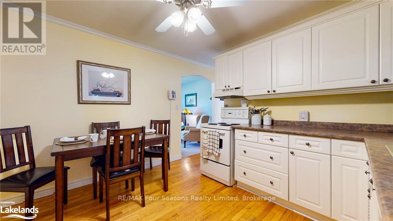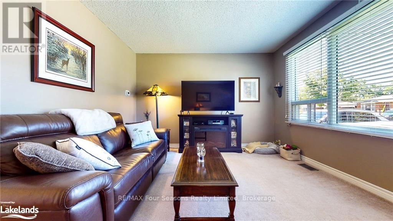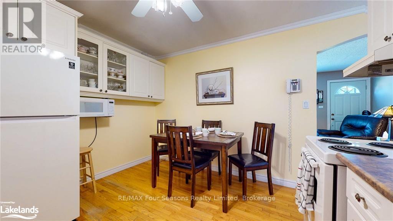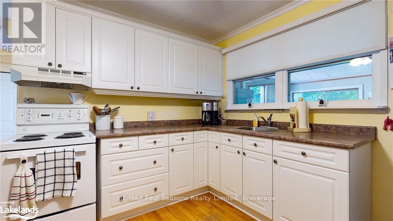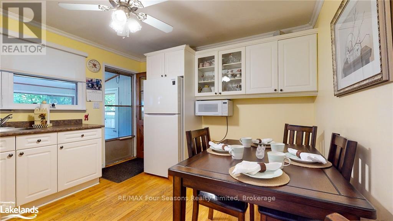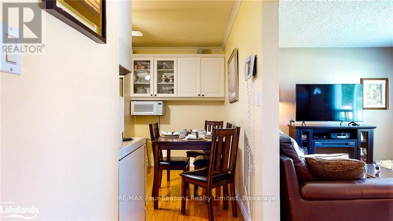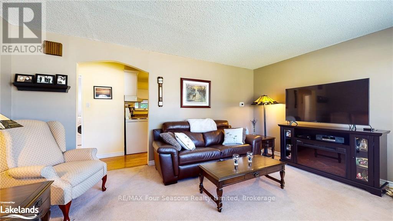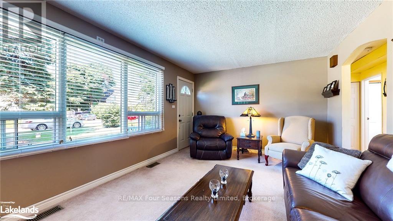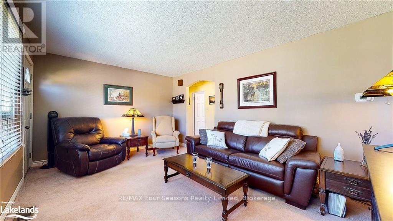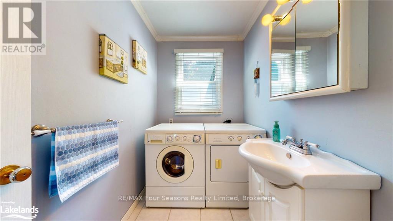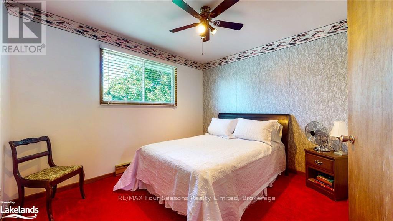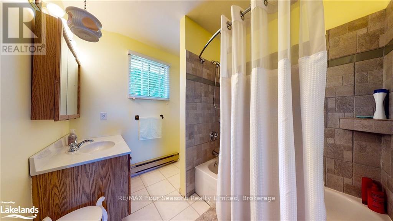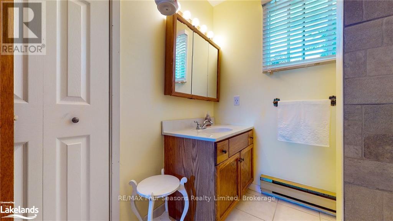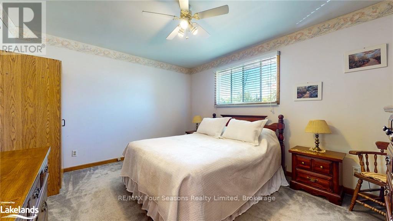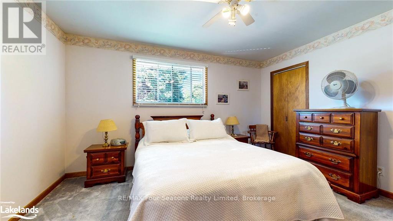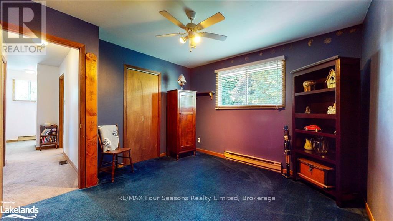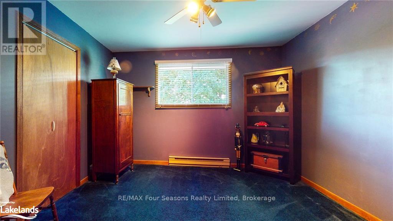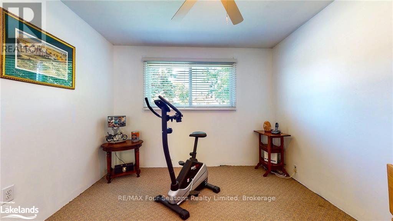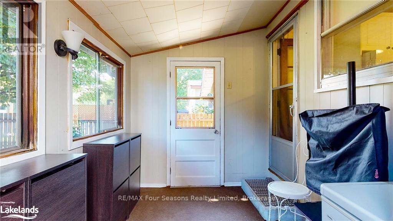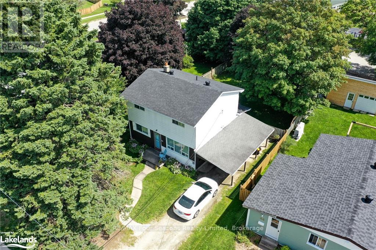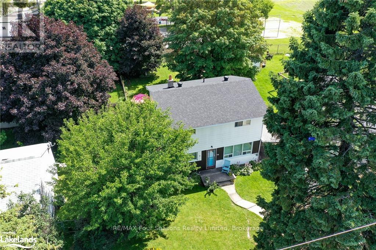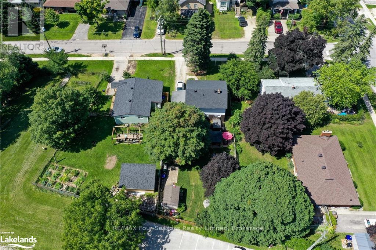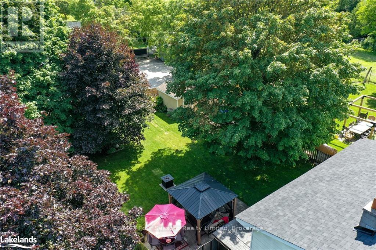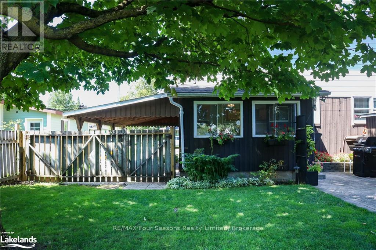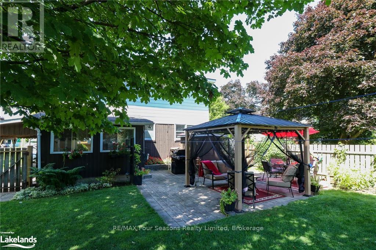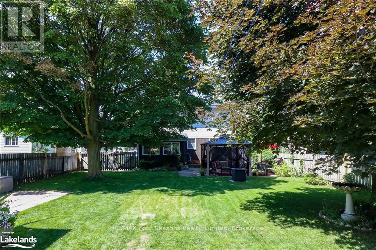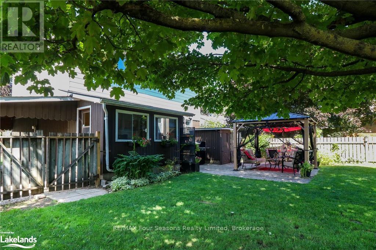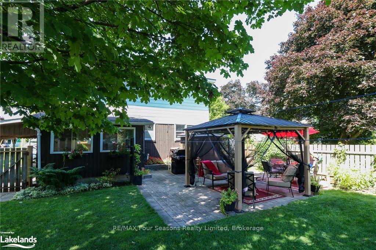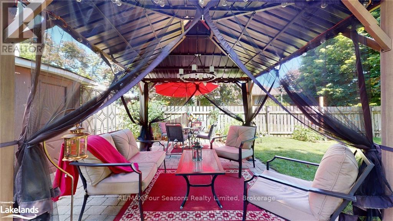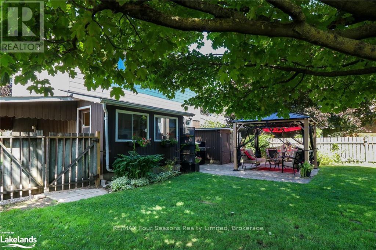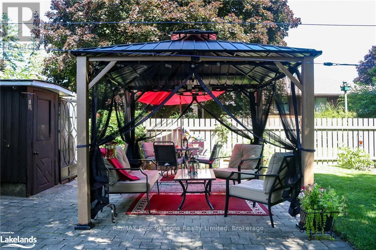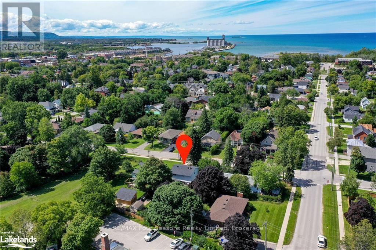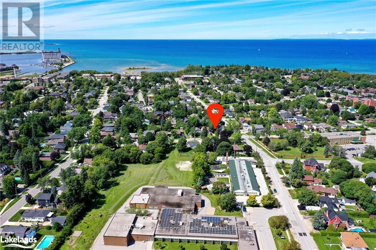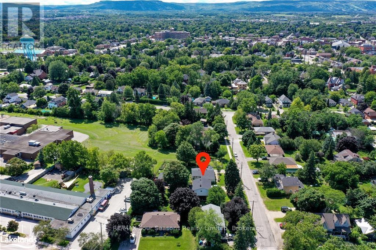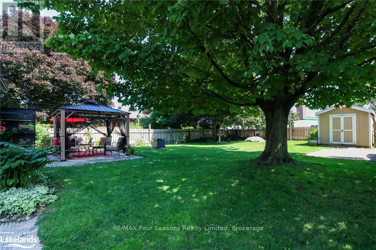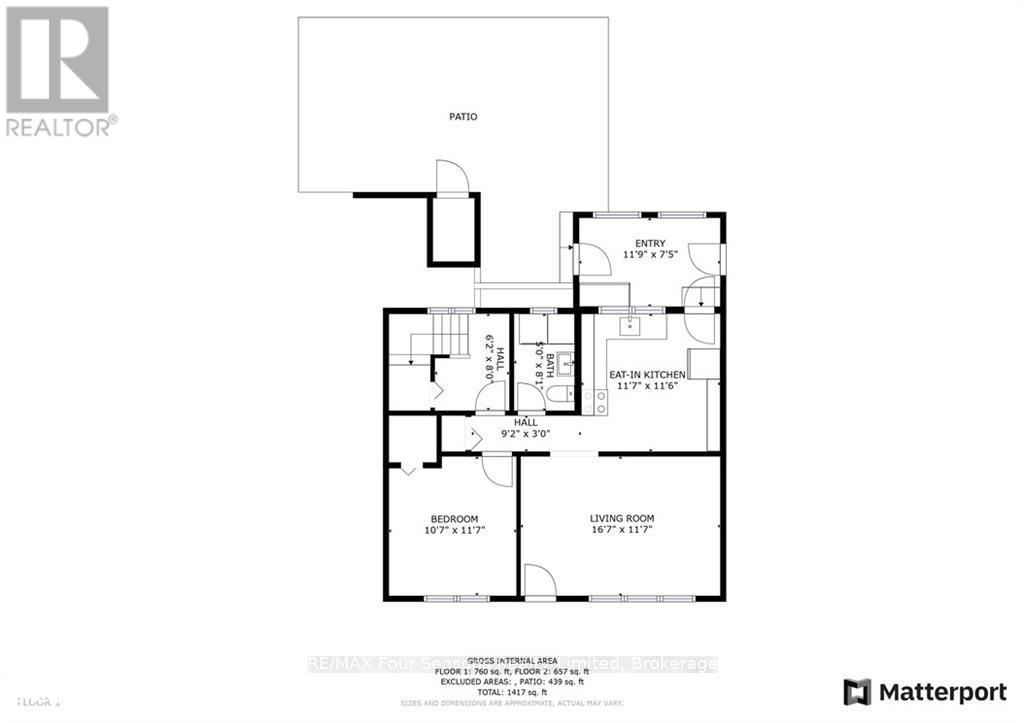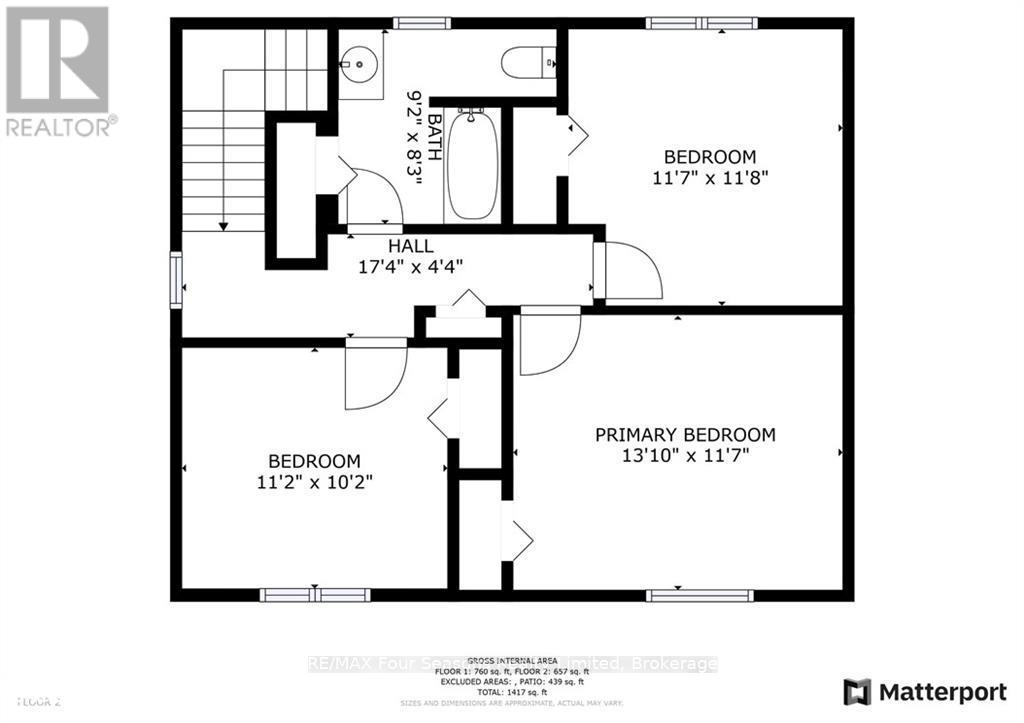46 Erie Street Collingwood, Ontario L9Y 1P4
Interested?
Contact us for more information
Kevin York
Salesperson
67 First St.
Collingwood, Ontario L9Y 1A2
$699,000
Great value on an established street in-town! Welcome to 46 Erie Street, where this charming two-storey home is centrally located within walking distance to the downtown core for restaurants, shopping and an easy walk to the waterfront. Enjoy the quiet, established neighbourhood from your private fenced backyard with a shed and a good-sized patio. The home offers 4 bedrooms, 1.5 bathrooms with main floor laundry. The house is bright with lots of windows, updated functional eat-in kitchen with newer appliances next to the living space and a main floor bedroom. 3 generous bedrooms and the full bathroom can be found on the second floor. Very close to Connaught PS and the Hospital. Perfect for a family or an investor, you'll find this affordable home in Collingwood. (id:58576)
Property Details
| MLS® Number | S10439864 |
| Property Type | Single Family |
| Community Name | Collingwood |
| AmenitiesNearBy | Hospital |
| EquipmentType | Water Heater |
| ParkingSpaceTotal | 3 |
| RentalEquipmentType | Water Heater |
Building
| BathroomTotal | 2 |
| BedroomsAboveGround | 4 |
| BedroomsTotal | 4 |
| Appliances | Water Heater, Dryer, Microwave, Range, Refrigerator, Stove, Washer, Window Coverings |
| BasementDevelopment | Unfinished |
| BasementType | Crawl Space (unfinished) |
| ConstructionStyleAttachment | Detached |
| ExteriorFinish | Wood |
| FireProtection | Smoke Detectors |
| FoundationType | Block |
| HalfBathTotal | 1 |
| HeatingType | Forced Air |
| StoriesTotal | 2 |
| Type | House |
| UtilityWater | Municipal Water |
Parking
| Carport |
Land
| Acreage | No |
| FenceType | Fenced Yard |
| LandAmenities | Hospital |
| Sewer | Sanitary Sewer |
| SizeDepth | 129 Ft |
| SizeFrontage | 49 Ft ,10 In |
| SizeIrregular | 49.9 X 129.01 Ft |
| SizeTotalText | 49.9 X 129.01 Ft|under 1/2 Acre |
| ZoningDescription | R2-20 |
Rooms
| Level | Type | Length | Width | Dimensions |
|---|---|---|---|---|
| Second Level | Primary Bedroom | 4.22 m | 3.53 m | 4.22 m x 3.53 m |
| Second Level | Bedroom | 3.53 m | 3.56 m | 3.53 m x 3.56 m |
| Second Level | Bedroom | 3.4 m | 3.1 m | 3.4 m x 3.1 m |
| Second Level | Bathroom | Measurements not available | ||
| Main Level | Other | 3.53 m | 3.51 m | 3.53 m x 3.51 m |
| Main Level | Living Room | 5.05 m | 3.53 m | 5.05 m x 3.53 m |
| Main Level | Bathroom | Measurements not available | ||
| Main Level | Bedroom | 3.23 m | 3.53 m | 3.23 m x 3.53 m |
| Main Level | Mud Room | 3.58 m | 2.26 m | 3.58 m x 2.26 m |
Utilities
| Cable | Installed |
https://www.realtor.ca/real-estate/27527314/46-erie-street-collingwood-collingwood


