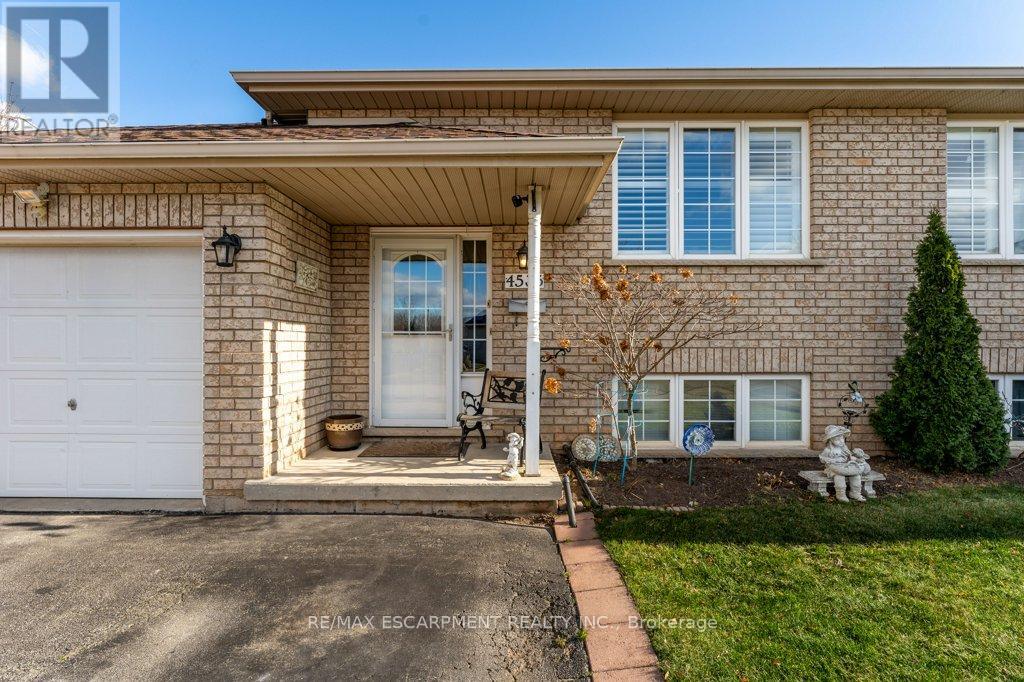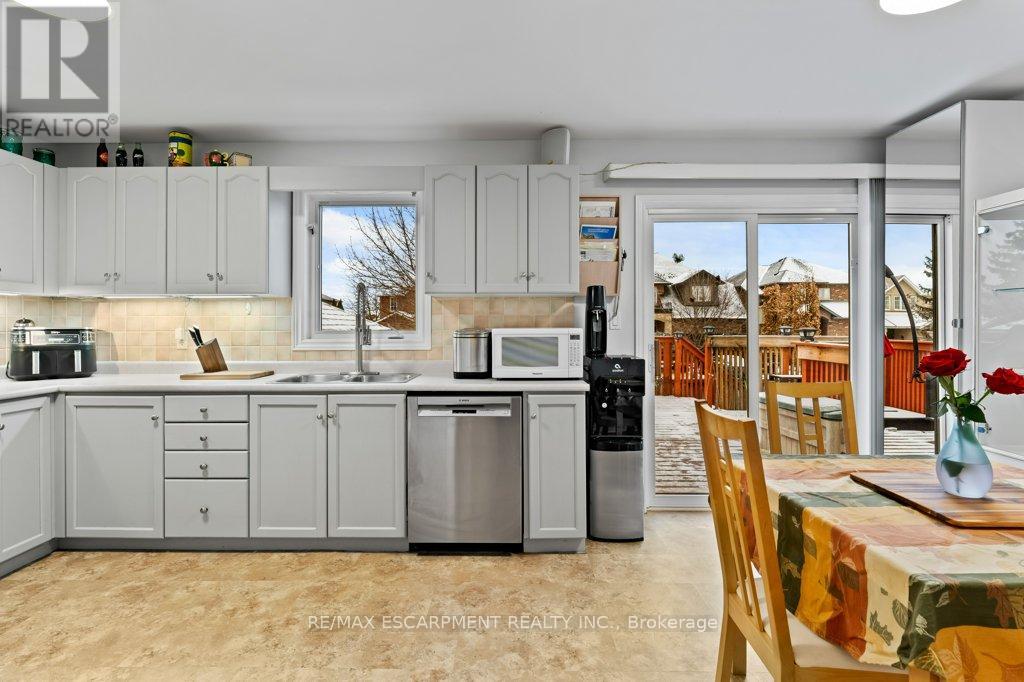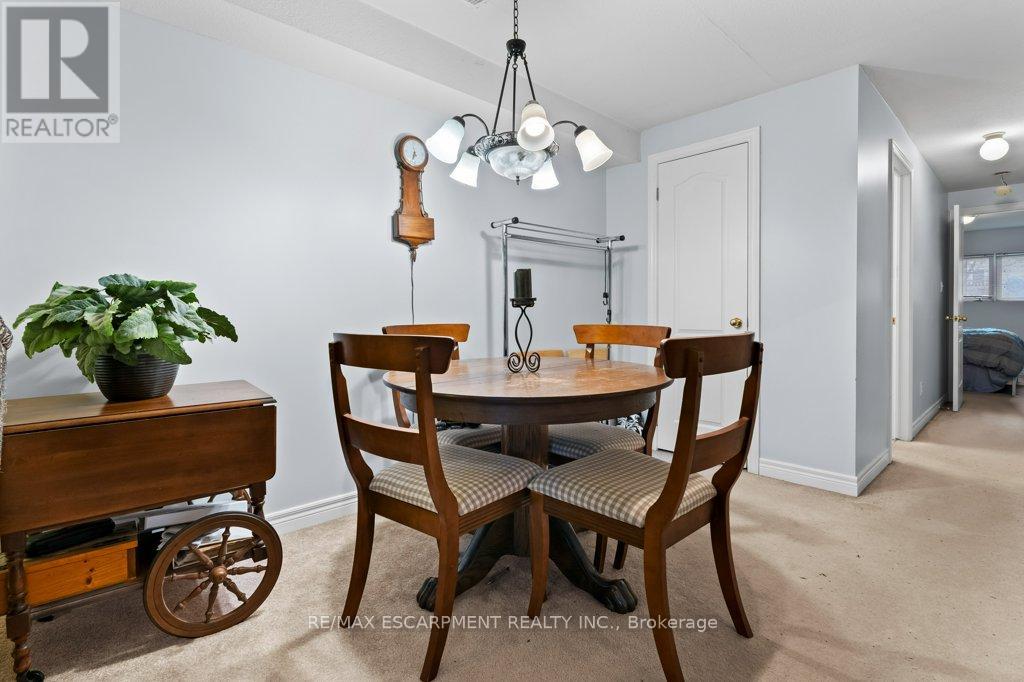4535 Weltman Way Lincoln, Ontario L3J 0E7
Interested?
Contact us for more information
Julie Marilyn Swayze
Salesperson
860 Queenston Rd #4b
Hamilton, Ontario L8G 4A8
$709,900
This custom raised bungalow has been lovingly maintained and offers everything you need all in a desirable Beamsville neighbourhood. The main level opens from the foyer to the large and bright living room including a separate dining area. The spacious kitchen features ample counter tops and cabinetry for storage, and sliding glass doors that lead directly out to the deck and outdoor dining area. The generous primary suite boasts a full wall of closet space with room for a small office or sitting area. The fully finished basement, enhanced by large windows for lots of natural light, features an additional large bedroom, a 4-piece bathroom, kitchenette, living and dining space, perfect for guests or in-law suite potential with basement walk-up from the backyard. Additional features include roof 2020, furnace and AC 2020. **** EXTRAS **** Some furniture on the main floor is negotiable (id:58576)
Property Details
| MLS® Number | X11911005 |
| Property Type | Single Family |
| AmenitiesNearBy | Park, Place Of Worship, Public Transit |
| CommunityFeatures | Community Centre |
| Features | In-law Suite |
| ParkingSpaceTotal | 3 |
| Structure | Shed |
Building
| BathroomTotal | 2 |
| BedroomsAboveGround | 2 |
| BedroomsBelowGround | 1 |
| BedroomsTotal | 3 |
| Appliances | Dishwasher, Dryer, Refrigerator, Stove, Washer, Window Coverings |
| ArchitecturalStyle | Raised Bungalow |
| BasementFeatures | Walk-up |
| BasementType | Full |
| ConstructionStyleAttachment | Semi-detached |
| CoolingType | Central Air Conditioning |
| ExteriorFinish | Brick Facing, Vinyl Siding |
| FireplacePresent | Yes |
| FoundationType | Poured Concrete |
| HeatingFuel | Natural Gas |
| HeatingType | Forced Air |
| StoriesTotal | 1 |
| SizeInterior | 699.9943 - 1099.9909 Sqft |
| Type | House |
| UtilityWater | Municipal Water |
Parking
| Attached Garage |
Land
| Acreage | No |
| FenceType | Fenced Yard |
| LandAmenities | Park, Place Of Worship, Public Transit |
| Sewer | Sanitary Sewer |
| SizeDepth | 102 Ft ,2 In |
| SizeFrontage | 44 Ft ,10 In |
| SizeIrregular | 44.9 X 102.2 Ft |
| SizeTotalText | 44.9 X 102.2 Ft|under 1/2 Acre |
| ZoningDescription | R2 |
Rooms
| Level | Type | Length | Width | Dimensions |
|---|---|---|---|---|
| Basement | Laundry Room | 2.67 m | 3.07 m | 2.67 m x 3.07 m |
| Basement | Utility Room | 1.24 m | 1.96 m | 1.24 m x 1.96 m |
| Basement | Family Room | 5.44 m | 3.73 m | 5.44 m x 3.73 m |
| Basement | Kitchen | 2.79 m | 2.64 m | 2.79 m x 2.64 m |
| Basement | Dining Room | 2.67 m | 3.76 m | 2.67 m x 3.76 m |
| Basement | Bedroom 3 | 3.25 m | 3.36 m | 3.25 m x 3.36 m |
| Main Level | Living Room | 3.33 m | 3.86 m | 3.33 m x 3.86 m |
| Main Level | Kitchen | 3.02 m | 3.78 m | 3.02 m x 3.78 m |
| Main Level | Eating Area | 3.02 m | 1.96 m | 3.02 m x 1.96 m |
| Main Level | Dining Room | 2.62 m | 3.89 m | 2.62 m x 3.89 m |
| Main Level | Primary Bedroom | 3.02 m | 5.21 m | 3.02 m x 5.21 m |
| Main Level | Bedroom 2 | 2.62 m | 4.14 m | 2.62 m x 4.14 m |
https://www.realtor.ca/real-estate/27774323/4535-weltman-way-lincoln










































