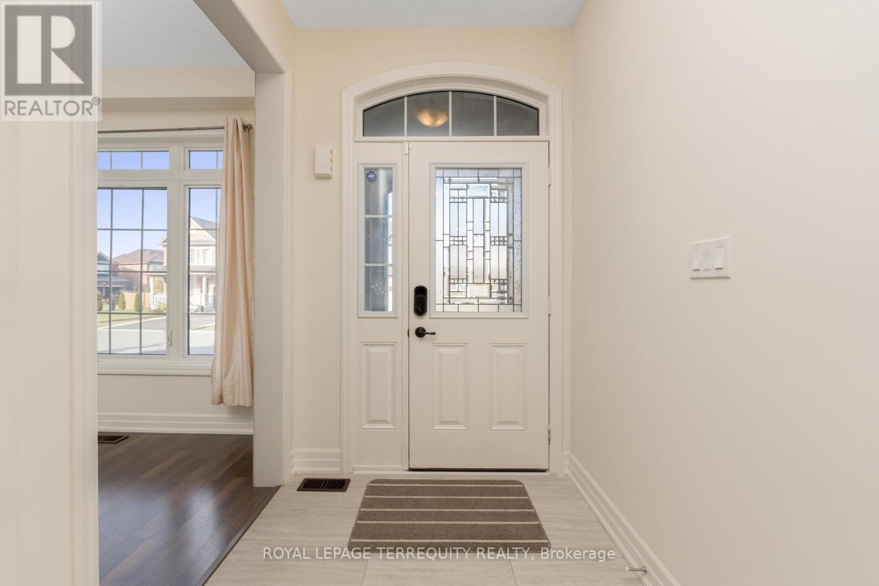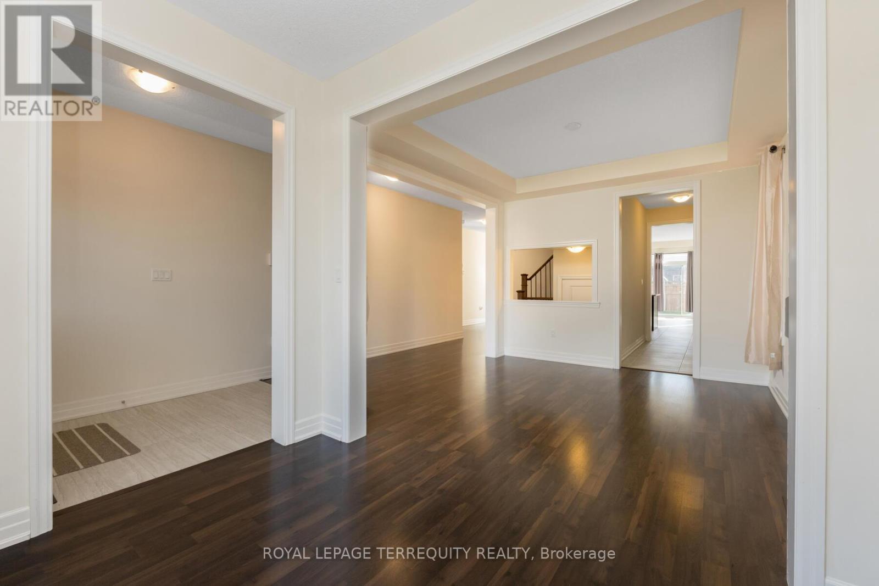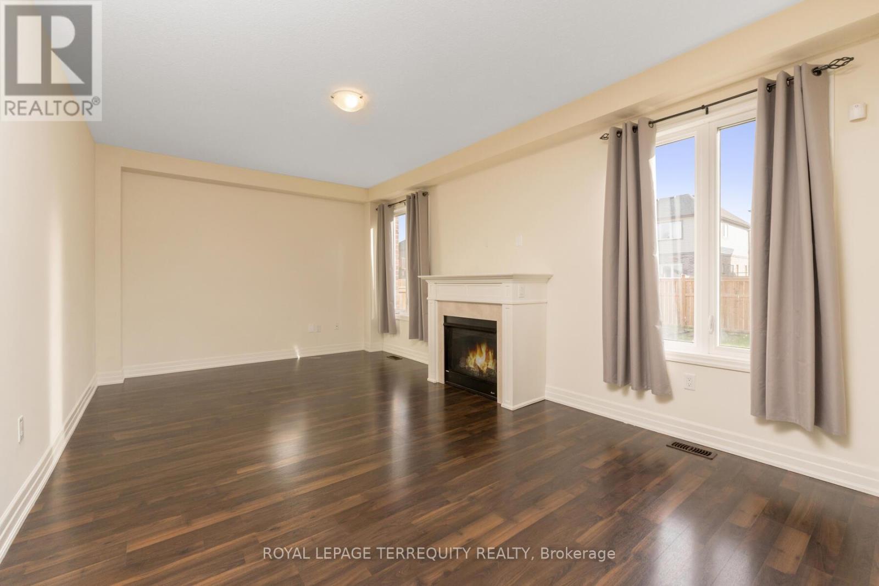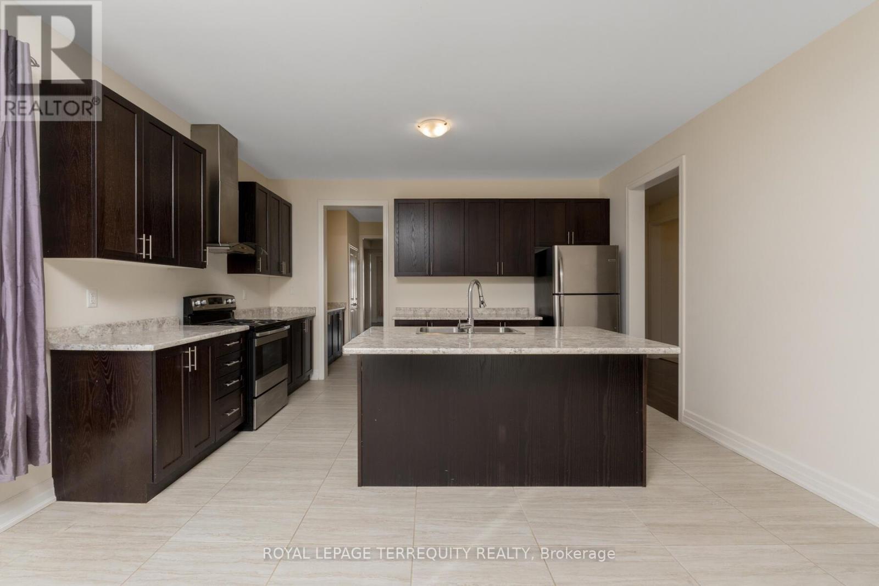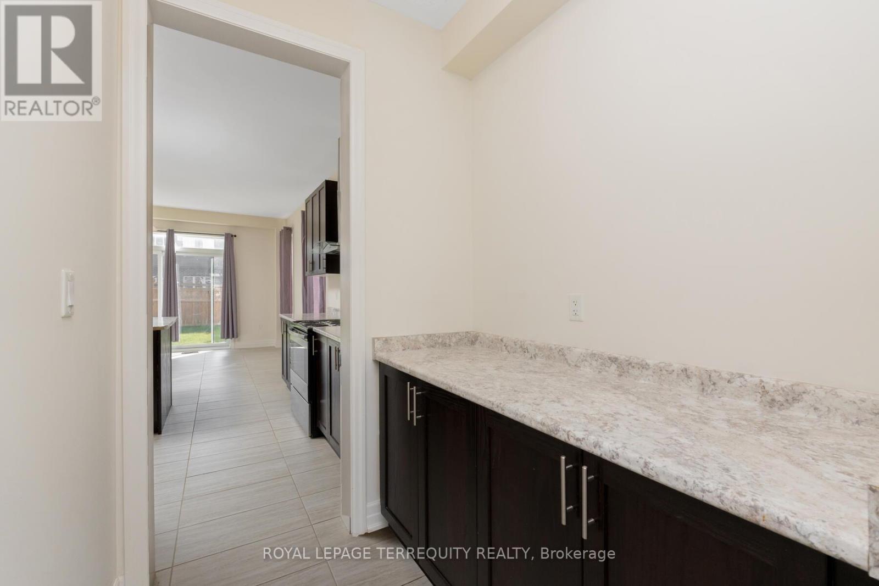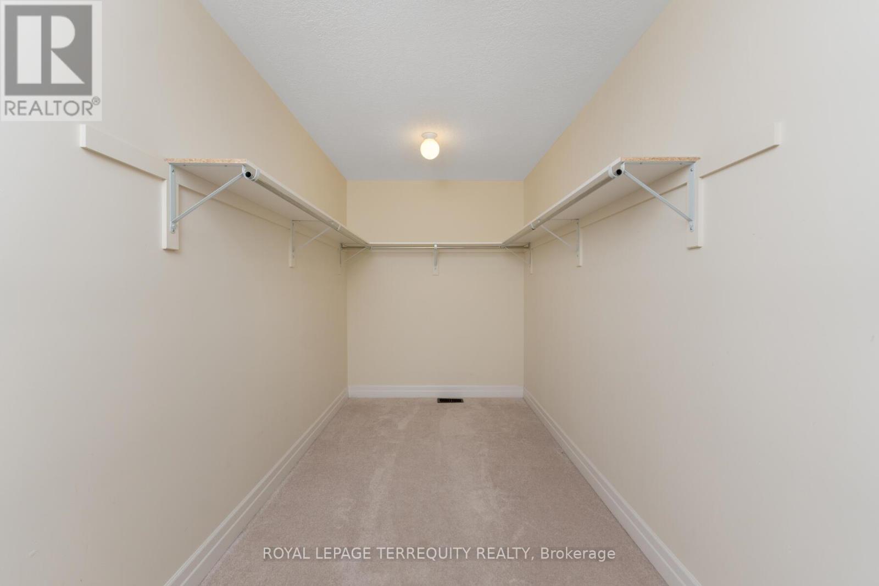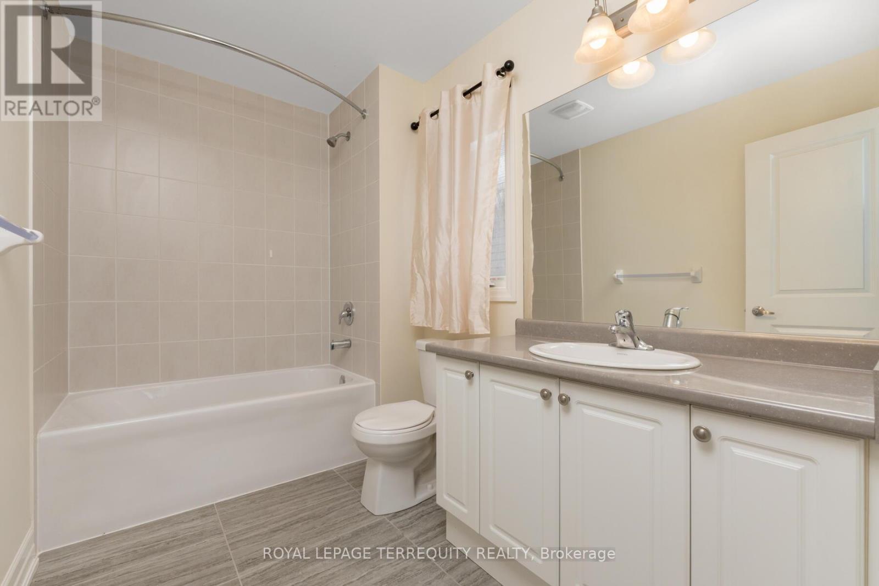4516 Eclipse Way Niagara Falls, Ontario L2G 0X4
Interested?
Contact us for more information
Tharsi Sivarajah
Salesperson
200 Consumers Rd Ste 100
Toronto, Ontario M2J 4R4
$1,380,000
Welcome to your dream home. This magnificent home with 45 feet frontage, 3450 sq.ft. brick and stone design, 9 ft. ceiling on main, lot of upgrades, kitchen with extended uppers & stainless steel appliances. Second floor laundry, master bedroom with massive walk in closet & luxury ensuite. Bedrooms 2 and 3 have shared ensuite and bedroom 4 has its own ensuite with walk in in closet. 10 minutes to Naigara Falls, Niagara Parkway, parks, school, shopping mall. 15 minutes to QEW. **** EXTRAS **** Home includes all appliances (S/S fridge, stove, range hood and dishwasher), washer and dryer, central AC, high efficiency furnace, light fixtures, new curtains and garage door openers. (id:58576)
Property Details
| MLS® Number | X9768776 |
| Property Type | Single Family |
| AmenitiesNearBy | Beach, Hospital, Park, Public Transit, Schools |
| ParkingSpaceTotal | 6 |
Building
| BathroomTotal | 4 |
| BedroomsAboveGround | 4 |
| BedroomsTotal | 4 |
| Appliances | Water Heater |
| BasementType | Full |
| ConstructionStatus | Insulation Upgraded |
| ConstructionStyleAttachment | Detached |
| CoolingType | Central Air Conditioning |
| ExteriorFinish | Brick |
| FireplacePresent | Yes |
| FlooringType | Laminate, Carpeted, Ceramic |
| FoundationType | Concrete |
| HalfBathTotal | 1 |
| HeatingFuel | Natural Gas |
| HeatingType | Forced Air |
| StoriesTotal | 2 |
| SizeInterior | 2999.975 - 3499.9705 Sqft |
| Type | House |
| UtilityWater | Municipal Water |
Parking
| Attached Garage |
Land
| Acreage | No |
| LandAmenities | Beach, Hospital, Park, Public Transit, Schools |
| Sewer | Sanitary Sewer |
| SizeDepth | 116 Ft |
| SizeFrontage | 45 Ft ,2 In |
| SizeIrregular | 45.2 X 116 Ft |
| SizeTotalText | 45.2 X 116 Ft |
| SurfaceWater | Lake/pond |
Rooms
| Level | Type | Length | Width | Dimensions |
|---|---|---|---|---|
| Second Level | Bedroom 4 | 5 m | 4.3 m | 5 m x 4.3 m |
| Second Level | Laundry Room | 2.5 m | 2 m | 2.5 m x 2 m |
| Second Level | Primary Bedroom | 6.1 m | 5.1 m | 6.1 m x 5.1 m |
| Second Level | Bedroom 2 | 5.2 m | 3 m | 5.2 m x 3 m |
| Second Level | Bedroom 3 | 5 m | 3.5 m | 5 m x 3.5 m |
| Main Level | Living Room | 3.1 m | 2.3 m | 3.1 m x 2.3 m |
| Main Level | Dining Room | 3.5 m | 3.8 m | 3.5 m x 3.8 m |
| Main Level | Family Room | 6.3 m | 4 m | 6.3 m x 4 m |
| Main Level | Office | 4.4 m | 2.7 m | 4.4 m x 2.7 m |
| Main Level | Kitchen | 4.7 m | 3.1 m | 4.7 m x 3.1 m |
| Main Level | Eating Area | 4.3 m | 3.7 m | 4.3 m x 3.7 m |
Utilities
| Cable | Installed |
| Sewer | Installed |
https://www.realtor.ca/real-estate/27596083/4516-eclipse-way-niagara-falls





