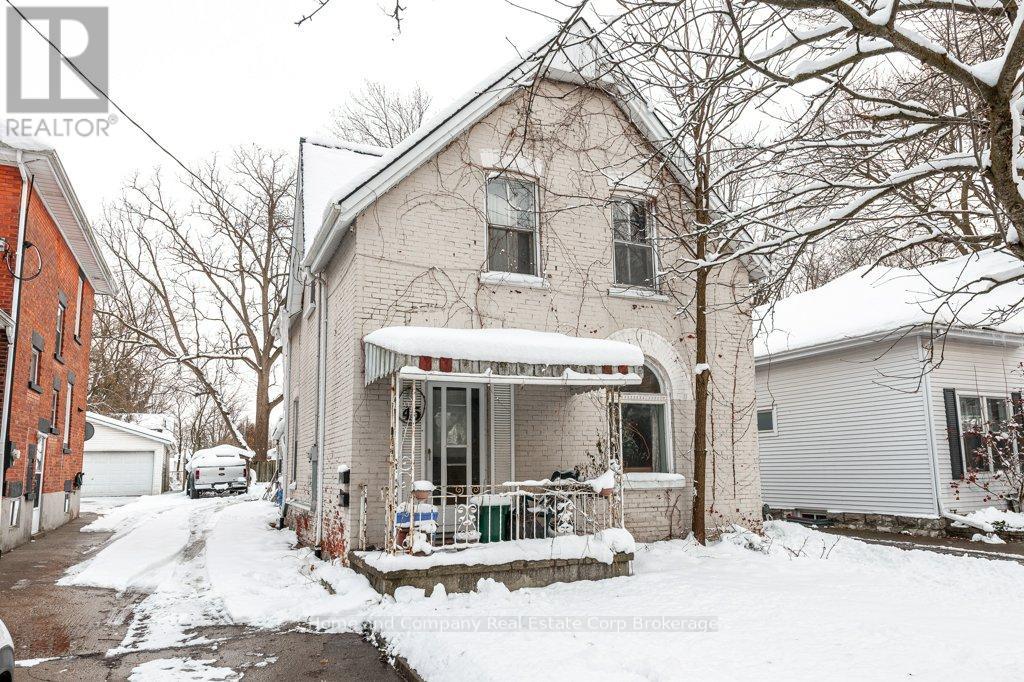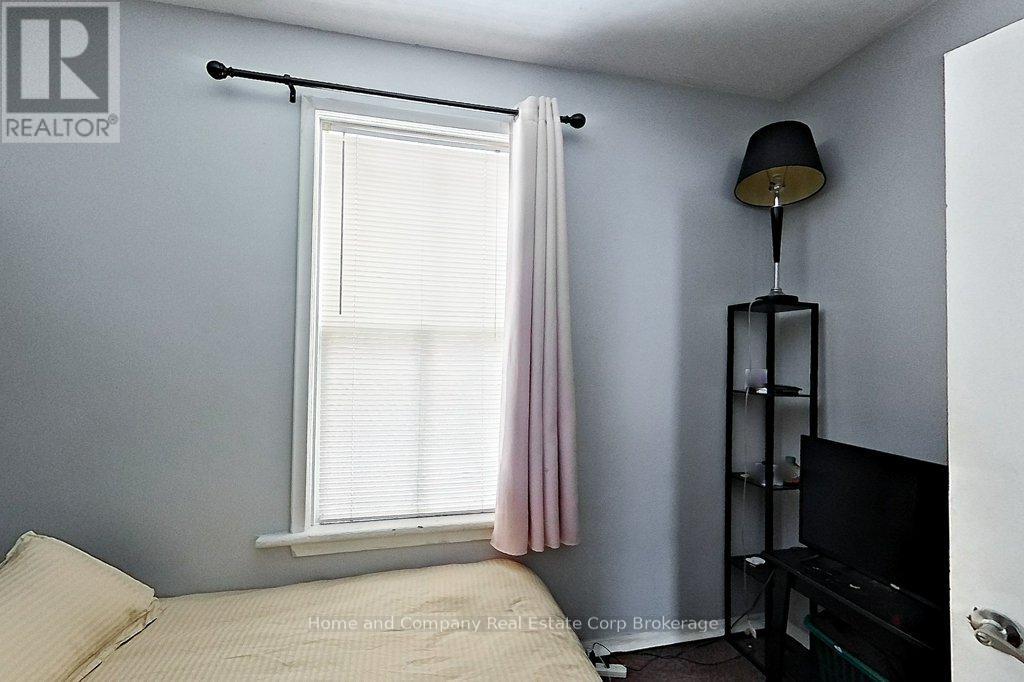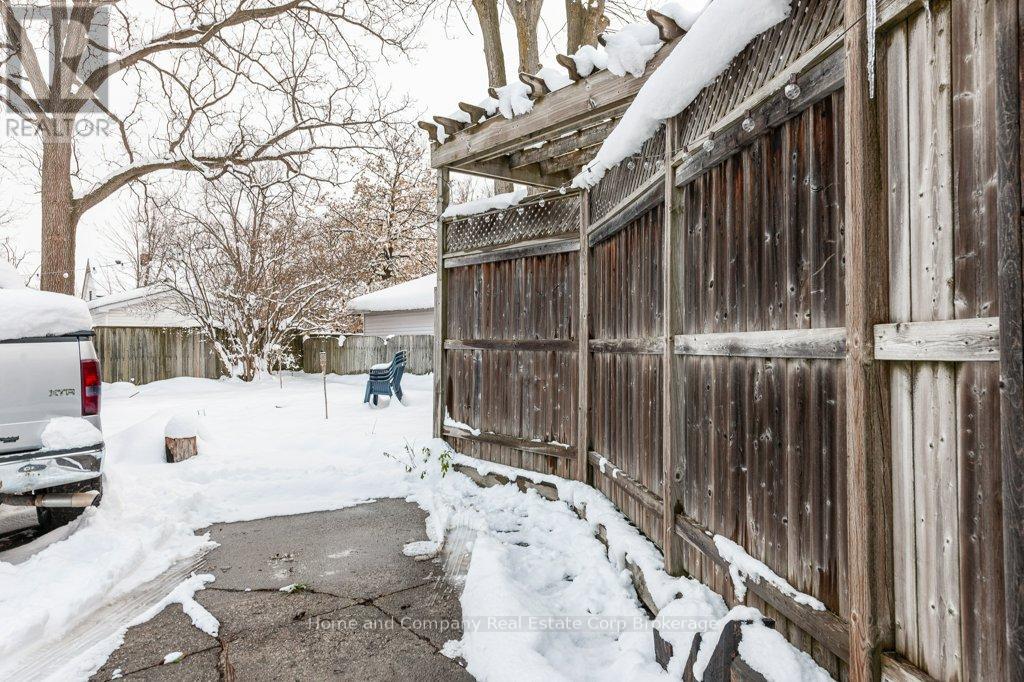45 West Gore Street Stratford, Ontario N5A 1J9
Interested?
Contact us for more information
Julie Dingman
Salesperson
245 Downie Street, Unit 108
Stratford, Ontario N5A 1X5
$400,000
Are you looking for an entry level investment property? Look no further than this up & down duplex on West Gore St. The main floor one bedroom, one bathroom unit offers excellent space with a good-sized kitchen, living room, den & additional storage space. Access to laundry in the basement is also a bonus for the main floor unit. The upper one bedroom, one bathroom is more compact with a kitchen & living room. Outdoor space includes a deck & big backyard for tenant enjoyment. The location is ideal, being a short walk to downtown & to a nearby grocery store. Set up your appointment today & set yourself up to become a budding real estate investor in the future. (id:58576)
Property Details
| MLS® Number | X11881416 |
| Property Type | Single Family |
| Community Name | Stratford |
| ParkingSpaceTotal | 2 |
| Structure | Shed |
Building
| BathroomTotal | 2 |
| BedroomsAboveGround | 2 |
| BedroomsTotal | 2 |
| Appliances | Water Heater, Dryer, Refrigerator, Stove, Washer |
| BasementDevelopment | Unfinished |
| BasementType | N/a (unfinished) |
| ExteriorFinish | Brick, Vinyl Siding |
| FoundationType | Stone |
| HeatingFuel | Natural Gas |
| HeatingType | Forced Air |
| StoriesTotal | 2 |
| SizeInterior | 1499.9875 - 1999.983 Sqft |
| Type | Duplex |
| UtilityWater | Municipal Water |
Parking
| Tandem |
Land
| Acreage | No |
| Sewer | Sanitary Sewer |
| SizeDepth | 133 Ft ,1 In |
| SizeFrontage | 33 Ft ,2 In |
| SizeIrregular | 33.2 X 133.1 Ft |
| SizeTotalText | 33.2 X 133.1 Ft|under 1/2 Acre |
| ZoningDescription | R2(1) |
Rooms
| Level | Type | Length | Width | Dimensions |
|---|---|---|---|---|
| Second Level | Kitchen | 2.57 m | 3.18 m | 2.57 m x 3.18 m |
| Second Level | Living Room | 3.59 m | 2.98 m | 3.59 m x 2.98 m |
| Second Level | Bedroom | 3.42 m | 3.19 m | 3.42 m x 3.19 m |
| Second Level | Bathroom | 1.35 m | 4.31 m | 1.35 m x 4.31 m |
| Main Level | Kitchen | 4.01 m | 5.96 m | 4.01 m x 5.96 m |
| Main Level | Living Room | 3.86 m | 4.07 m | 3.86 m x 4.07 m |
| Main Level | Den | 4.11 m | 3.44 m | 4.11 m x 3.44 m |
| Main Level | Bedroom | 2.33 m | 3.39 m | 2.33 m x 3.39 m |
| Main Level | Bathroom | 2.54 m | 1.51 m | 2.54 m x 1.51 m |
| Main Level | Other | 4.77 m | 2.48 m | 4.77 m x 2.48 m |
https://www.realtor.ca/real-estate/27712599/45-west-gore-street-stratford-stratford
















