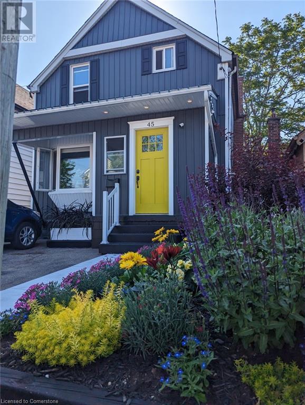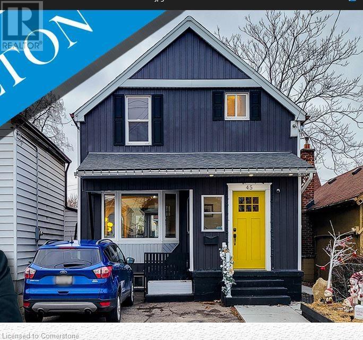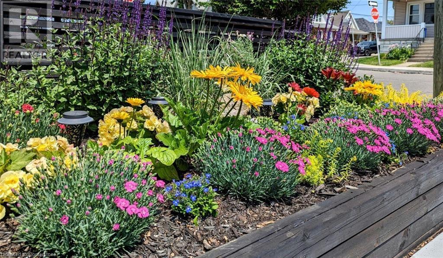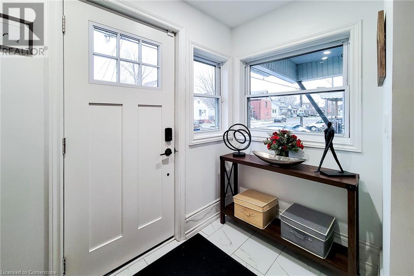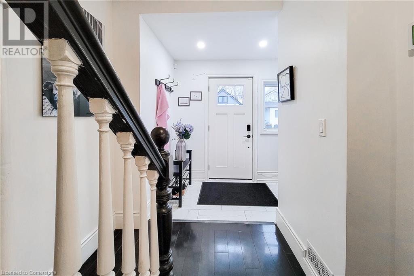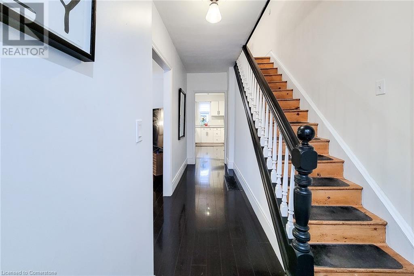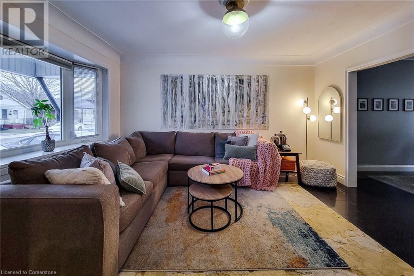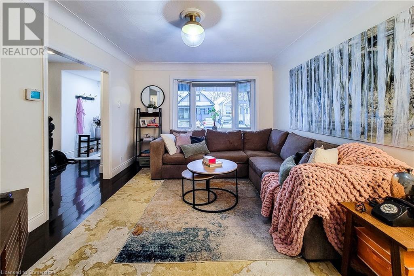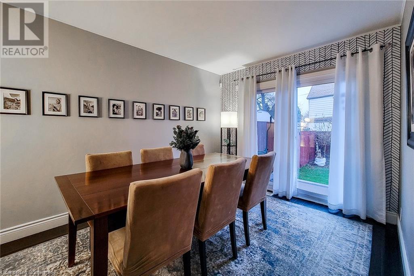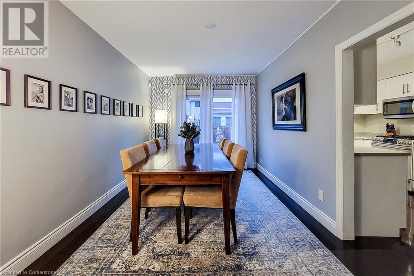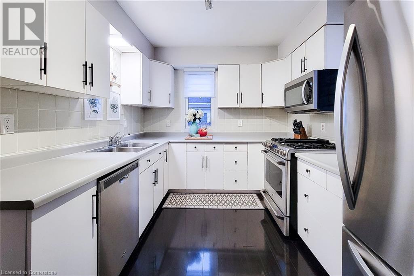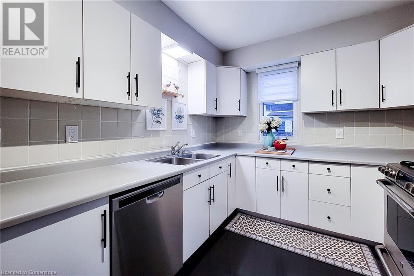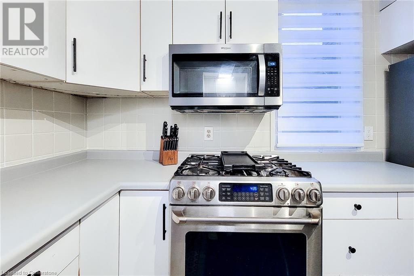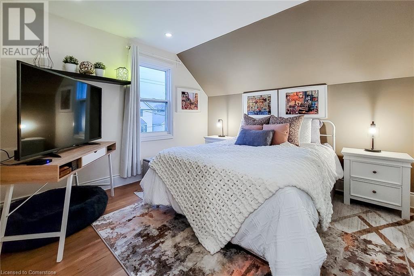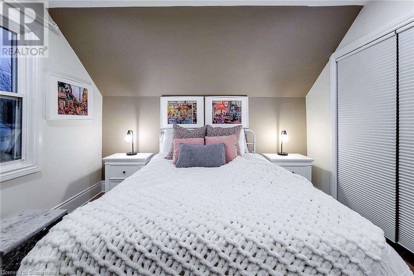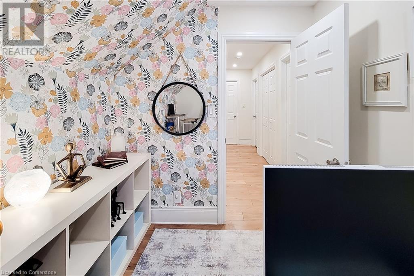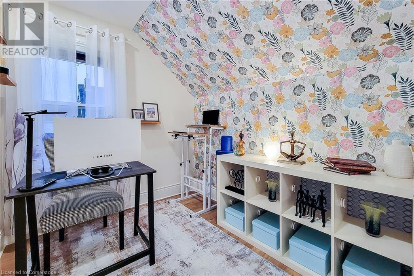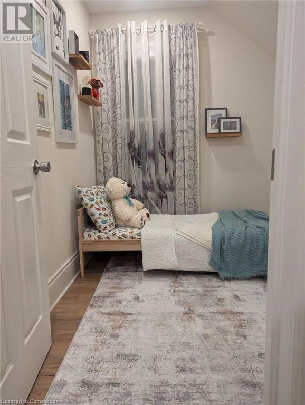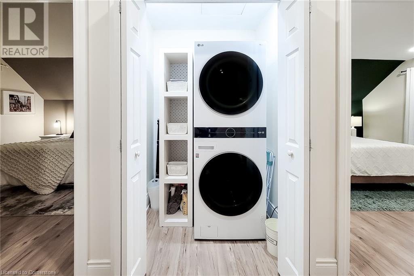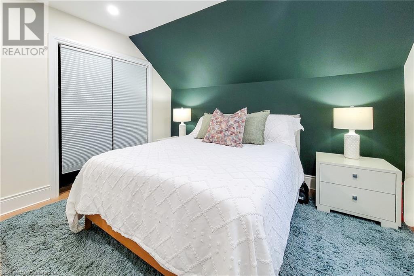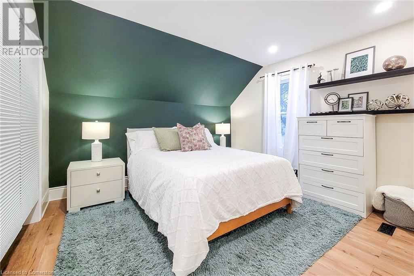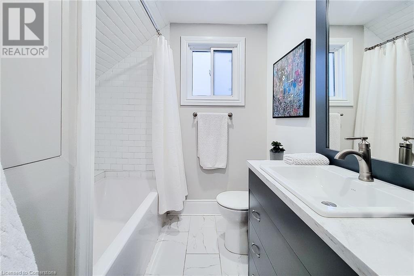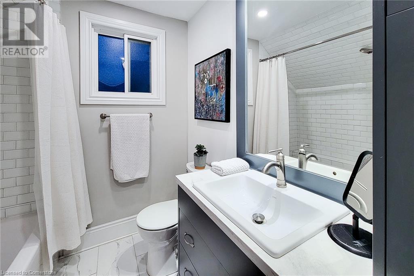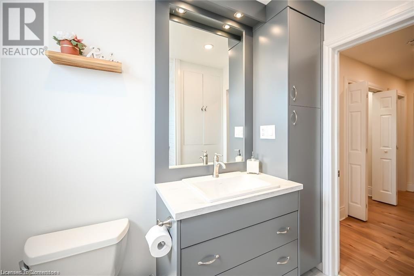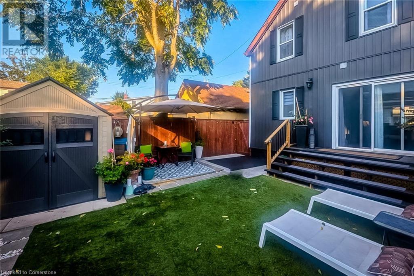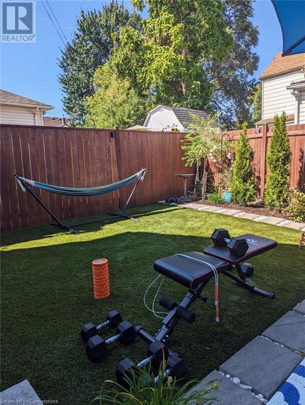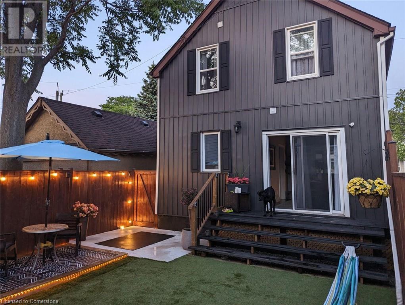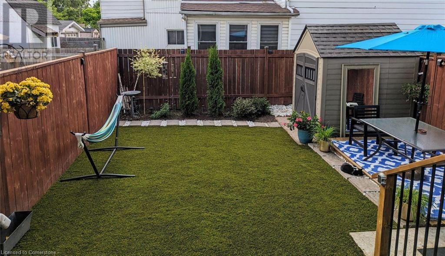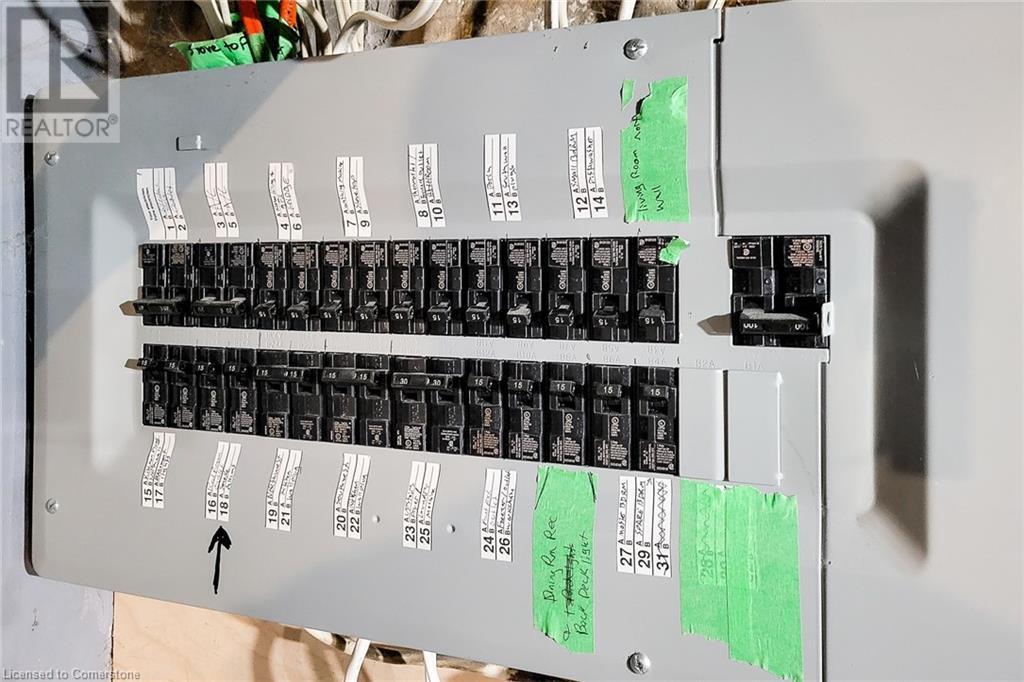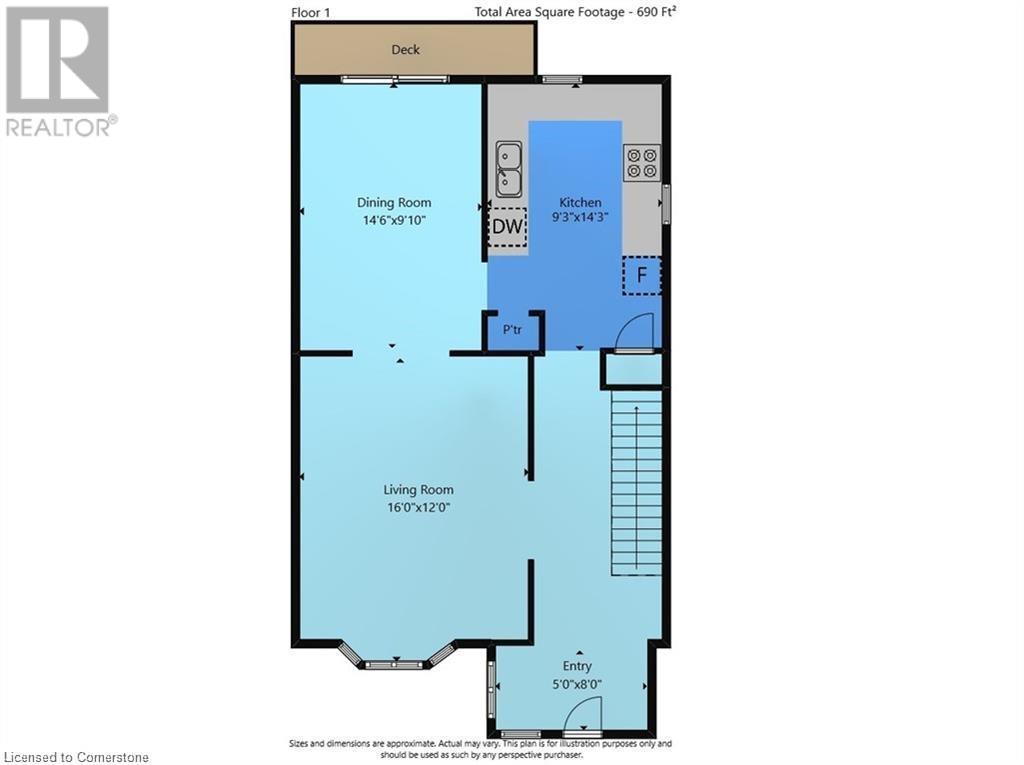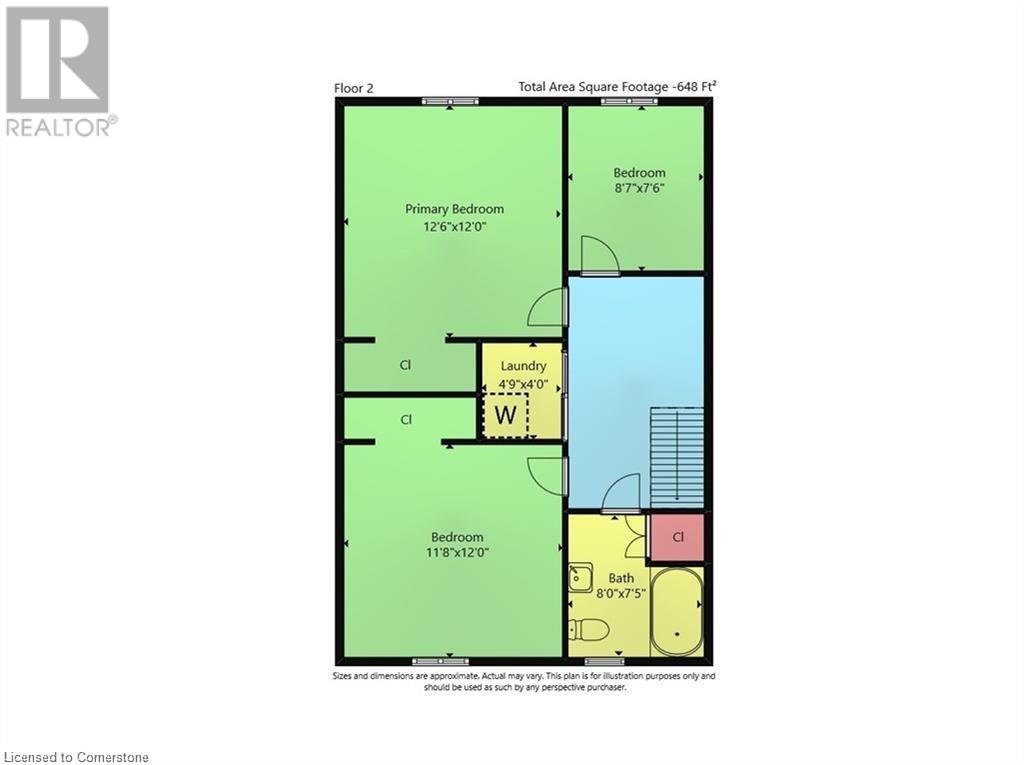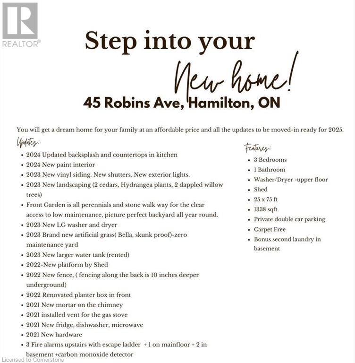45 Robins Avenue Hamilton, Ontario L8H 4N1
Interested?
Contact us for more information
Ranjit Samra
Salesperson
5200 Yonge Street Unit 201
Toronto, Ontario M2N 5P6
$639,900
Welcome to Crown Point – Where Vibrant Living Meets Modern Convenience and YES, AC/Furnace is owned! Step into this stunning, carpet-free, move-in-ready home, designed to offer comfort, style, and functionality for your growing family. From the moment you arrive, you’ll notice the thoughtful updates and neutral décor that make this home truly special. The spacious main floor is bathed in natural light, featuring a cozy living room with a charming bay window, a large dining area perfect for family gatherings, and a modern kitchen equipped with ample cabinets, stainless steel appliances, and patio doors that lead to a private deck. Step outside to enjoy the beautifully fenced yard, complete with low-maintenance artificial grass, lush landscaping, and a garden shed. Outdoor electrical outlets in both the front and backyard add extra convenience, making this space perfect for entertaining or relaxing. Upstairs, you’ll find a fully renovated second story, highlighted by a beautifully restored character staircase. This level offers three inviting bedrooms, a tastefully designed 4-piece bathroom with custom cabinetry for all your essentials, and the added luxury of upper-level laundry for ease and efficiency. This home is loaded with recent upgrades, including fresh interior paint (2024), new vinyl siding, fencing, landscaping, and artificial grass (2023), as well as a brand-new LG washer and dryer (2023). A vent for a gas stove has also been installed, adding modern practicality. With private parking for two vehicles side-by-side, stunning curb appeal, and an additional laundry option in the basement, this home perfectly balances style and practicality. Don’t miss this incredible opportunity to own a home that offers vibrant living, thoughtful design, and modern convenience in one of Crown Point’s most desirable locations. Schedule your showing today! (id:58576)
Property Details
| MLS® Number | 40686820 |
| Property Type | Single Family |
| AmenitiesNearBy | Hospital, Park, Place Of Worship, Playground, Public Transit, Schools, Shopping |
| CommunityFeatures | Community Centre, School Bus |
| EquipmentType | Water Heater |
| Features | Paved Driveway |
| ParkingSpaceTotal | 2 |
| RentalEquipmentType | Water Heater |
| Structure | Shed |
| ViewType | City View |
Building
| BathroomTotal | 1 |
| BedroomsAboveGround | 3 |
| BedroomsTotal | 3 |
| Appliances | Dishwasher, Dryer, Refrigerator, Washer, Range - Gas, Microwave Built-in, Gas Stove(s), Window Coverings |
| ArchitecturalStyle | 2 Level |
| BasementDevelopment | Unfinished |
| BasementType | Full (unfinished) |
| ConstructedDate | 1905 |
| ConstructionStyleAttachment | Detached |
| CoolingType | Central Air Conditioning |
| ExteriorFinish | Vinyl Siding |
| FireProtection | Smoke Detectors, Alarm System, Security System |
| FoundationType | Poured Concrete |
| HeatingType | Forced Air |
| StoriesTotal | 2 |
| SizeInterior | 1338 Sqft |
| Type | House |
| UtilityWater | Municipal Water |
Land
| AccessType | Highway Access, Highway Nearby |
| Acreage | No |
| LandAmenities | Hospital, Park, Place Of Worship, Playground, Public Transit, Schools, Shopping |
| Sewer | Municipal Sewage System |
| SizeDepth | 75 Ft |
| SizeFrontage | 25 Ft |
| SizeTotalText | Under 1/2 Acre |
| ZoningDescription | Res |
Rooms
| Level | Type | Length | Width | Dimensions |
|---|---|---|---|---|
| Second Level | Laundry Room | 4'9'' x 7'5'' | ||
| Second Level | 4pc Bathroom | 8'0'' x 7'5'' | ||
| Second Level | Bedroom | 11'8'' x 12'0'' | ||
| Second Level | Bedroom | 8'7'' x 7'6'' | ||
| Second Level | Primary Bedroom | 12'6'' x 12'0'' | ||
| Main Level | Kitchen | 9'3'' x 14'3'' | ||
| Main Level | Living Room | 16'0'' x 12'0'' | ||
| Main Level | Dining Room | 14'6'' x 9'10'' |
https://www.realtor.ca/real-estate/27759595/45-robins-avenue-hamilton


